A Poughkeepsie Colonial Revival Complete With Butler's Pantry, Vintage Kitchen Asks $450K
Not exactly a house for those with a minimalist aesthetic, this Poughkeepsie Colonial Revival is awash in intricately detailed woodwork and still boasts many of the features that were first installed at the turn of the century.

Not exactly a house for those with a minimalist aesthetic, this Poughkeepsie Colonial Revival is awash in intricately detailed woodwork and still boasts many of the features that were first installed at the turn of the century.
Stained glass, built-ins, mantels with original inserts and tile surrounds, a dumbwaiter, butler’s pantry and a kitchen with vintage details are just a few of the elements inside the house on the market at 109 South Hamilton Street in Poughkeepsie, N.Y.
While it has earlier origins, Poughkeepsie boomed as a 19th century city — its downtown and residential neighborhoods were filled with buildings constructed when the railroad and rapidly growing industry brought prosperity to the region. Residential areas near the downtown are filled with houses in the styles of the time, from Second Empire to Queen Anne, and Poughkeepsie has a local Historic District & Landmark Preservation Commission which monitors the city’s multiple historic districts and individual landmarks.
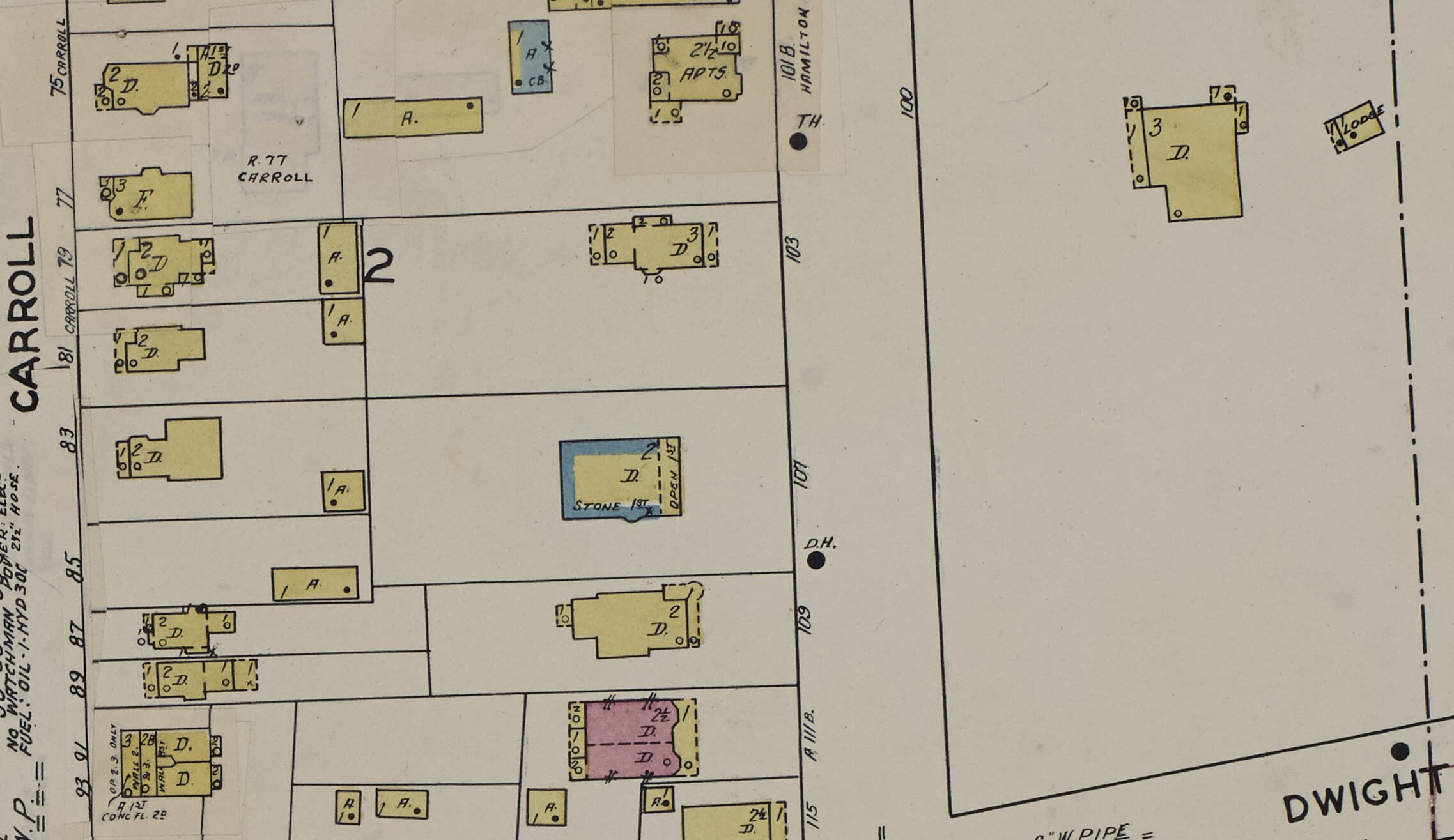
The house at 109 South Hamilton Street on a fire insurance map created in 1913 and updated through 1950. Map by Sanborn Map Company via Library of Congress
The house, which sits in between several historic districts, is on a street filled with some interesting residential architecture. The first wave of houses were constructed on South Hamilton Street in the 1860s and 1870s with development continuing into the early 20th century. This particular lot appears to have remained empty until it was purchased by retired metal merchant William T. Bolles in 1901.
By 1903, city directories list Bolles as residing at 109 South Hamilton but the architect behind the design of the wood frame house is unknown. The Colonial Revival style influence is apparent in the columned porch, the dentil ornament and the window with a broken pediment topped surround placed in a prominent position in the front gable.
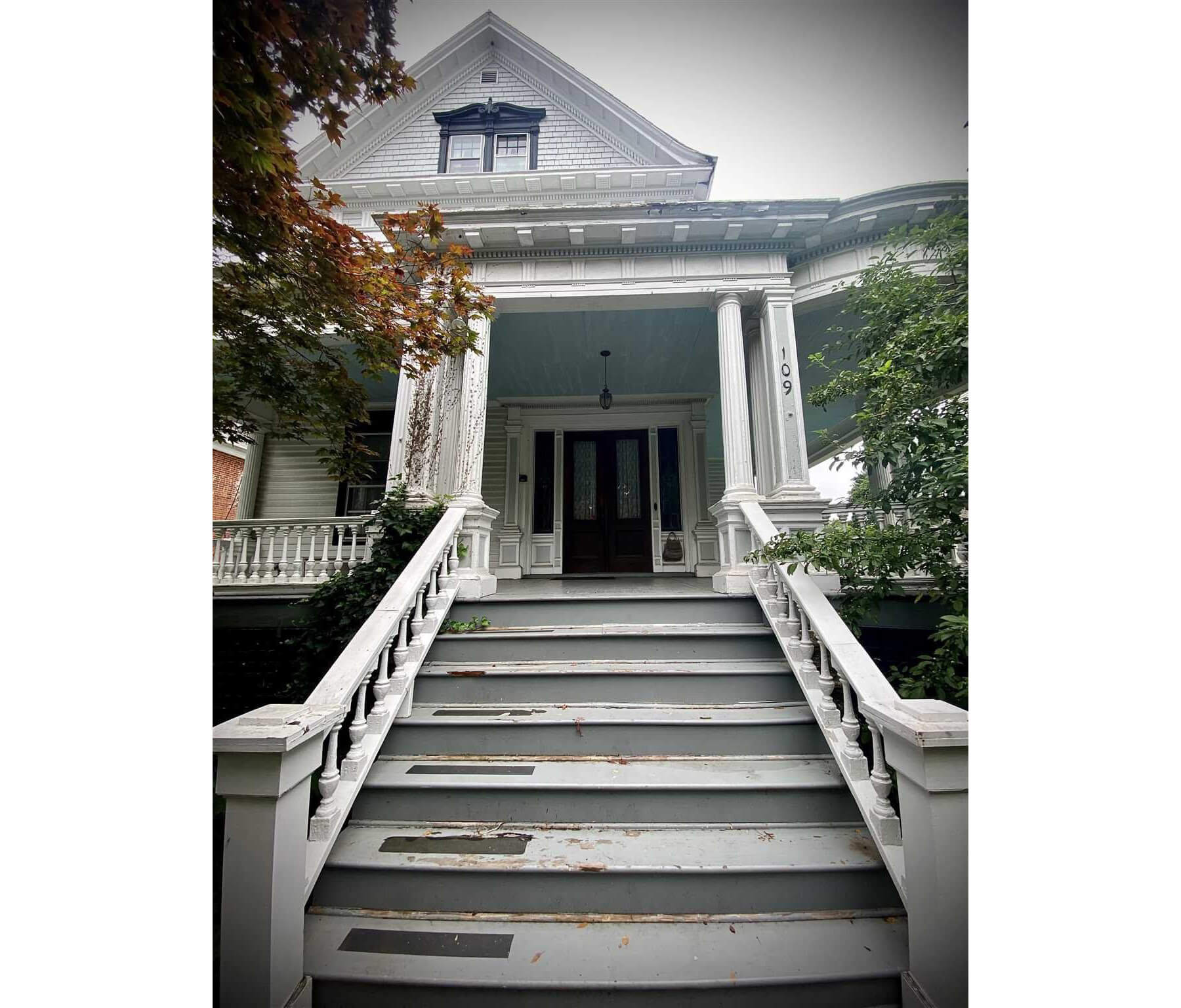
The residence was home to William and his second wife Frances B. Bolles and, occasionally, their daughter Florence. William Bolles died in 1909, but local newspaper accounts of daughter Florence’s dramatic elopement in 1910 and subsequent divorce and remarriage show that Frances stayed in residence on South Hamilton Street after her husband’s death. Widowed Frances herself married for a third time in 1912, continuing to live in the house with her new husband, Ira Garrison, until at least 1920. From the 1930s through at least 1960 the house was owned by the Morris S. and Frances K. Rosen family.
All of the families that occupied the house seem to have taken care to preserve most of the interior features. The over 4,000 square foot house includes an impressive entry with built-in bench, stained glass windows and columned screen dividing it from the center parlor. The unpainted woodwork continues into the parlor with built-in bookcases, wainscoting and an elaborate fireplace topper.
There is another parlor and a dining room, each with a columned mantel. Wallpaper abounds, which might not appeal to every buyer. But there are also glimpses of period fixtures, pocket doors and wood floors to add to the balance of enticing details.
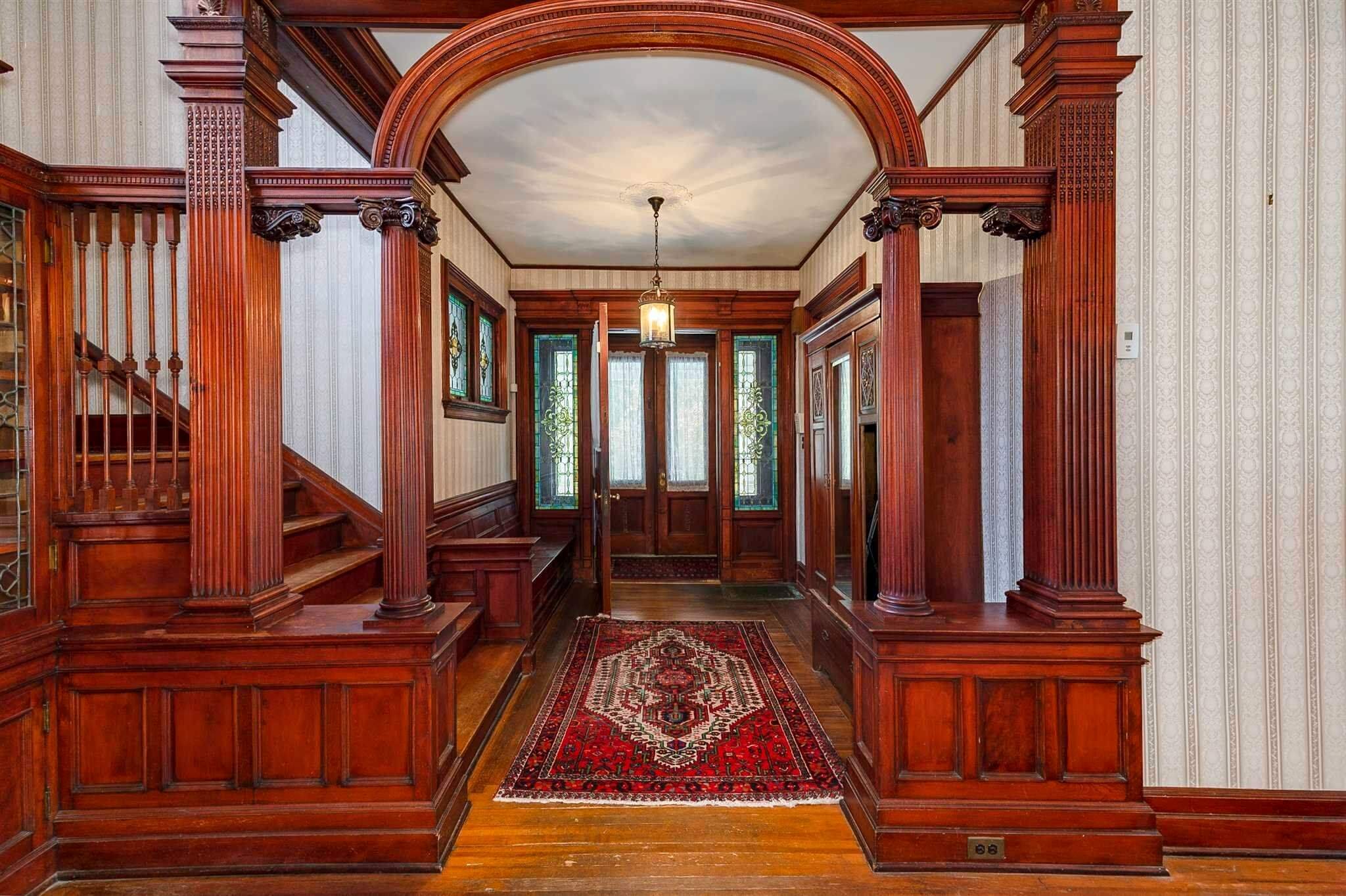
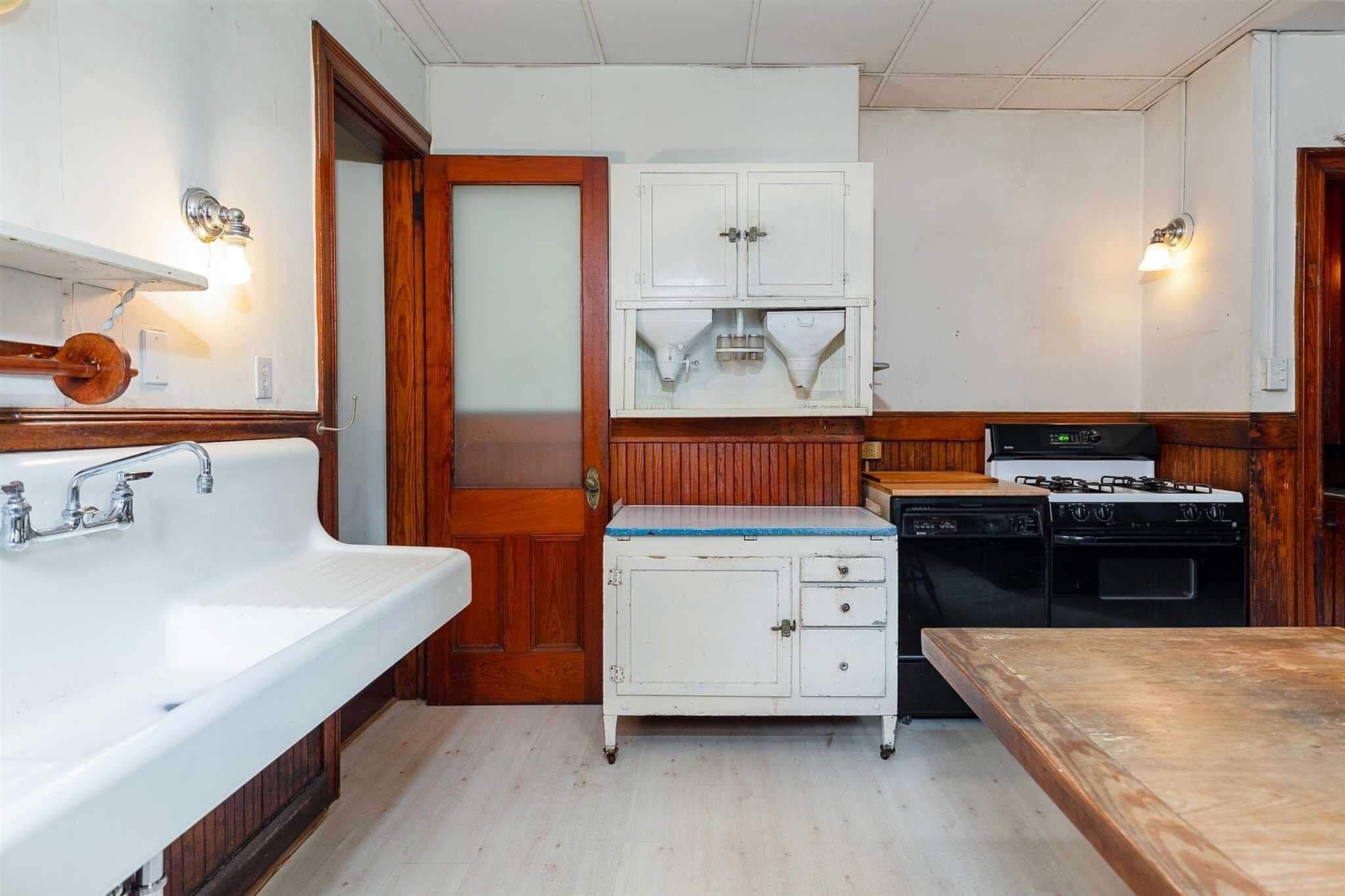
There has apparently been some wood floor replacement, most noticeably in the butler’s pantry and the kitchen where the pale floors stand out in contrast to the original rich wood details. The pantry has its original cabinets and the kitchen boasts beadboard wainscoting, a large wall-hung ceramic sink, Hoosier cabinet and a dumbwaiter. A label shows the latter was made locally by Sedgwick Machine Works which manufactured elevators as well as dumbwaiters.
Up the intricate staircase, which includes a stained glass window at the landing, are the seven bedrooms with more mantels, wood floors and wallpaper in evidence. There are 2.5 baths in the house and the two shown have a mix of vintage features including one with a claw foot tub and marble sink.
The listing photos show a fire escape on the rear facade of the house and a deep yard with some potential. The house is set back from the street and a long stone pathway with a wooden railing angles up to the front porch.
Listed with Katherine (Kaye) Saglibene of Houlihan Lawrence, the property is priced at $450,000.
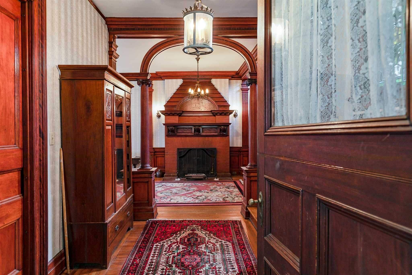
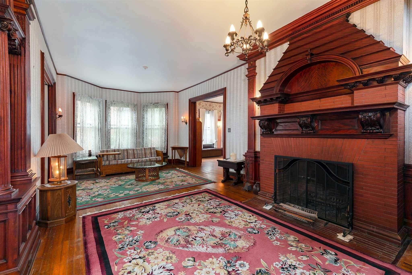
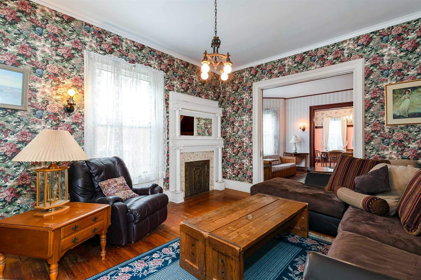
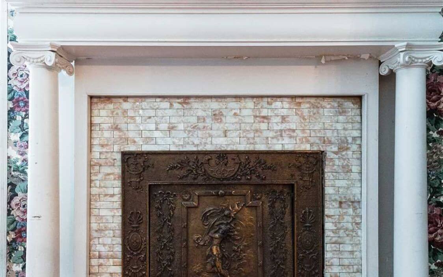
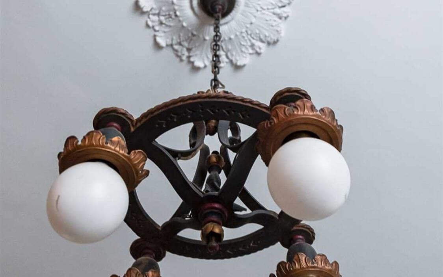
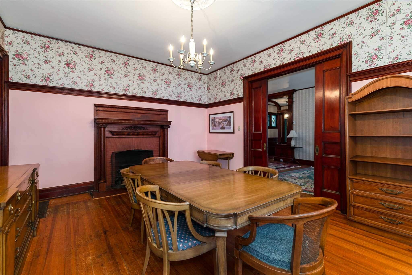
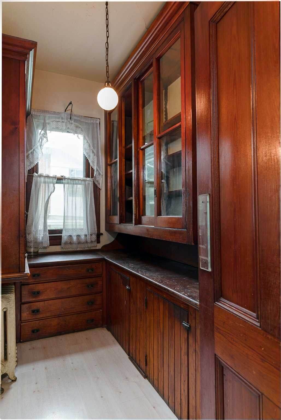
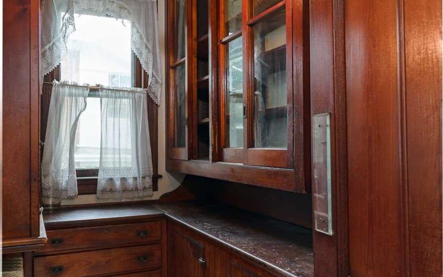
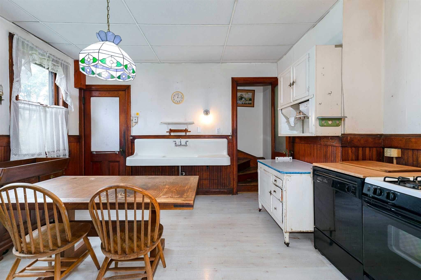
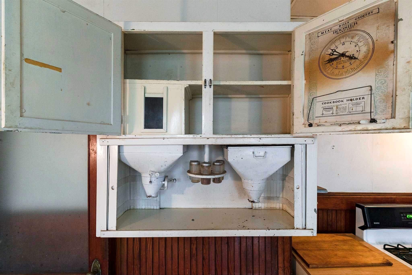
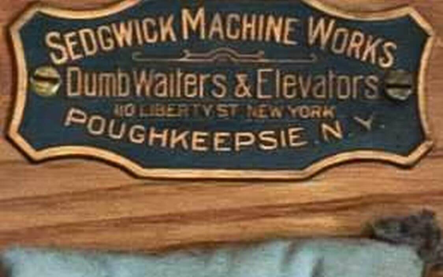
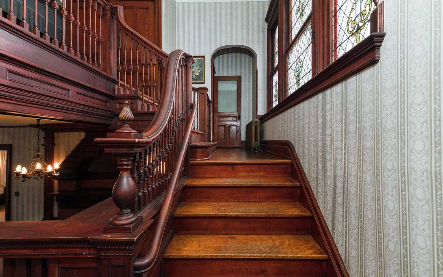
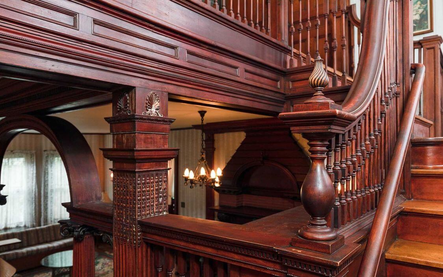
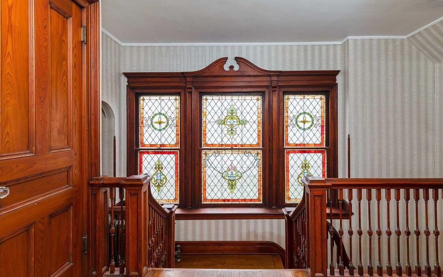
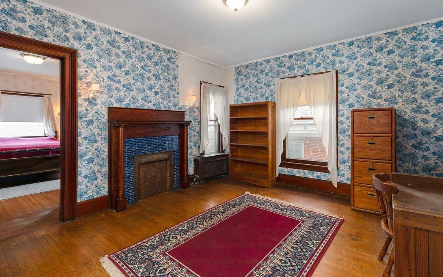
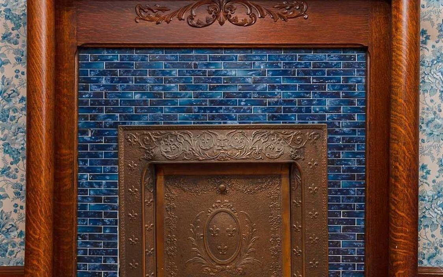
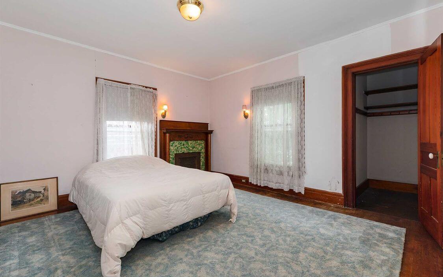
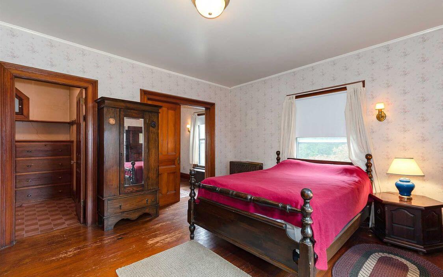
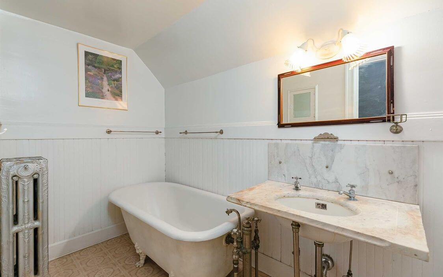
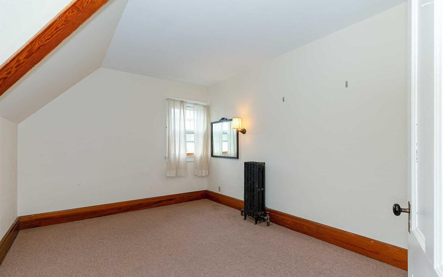
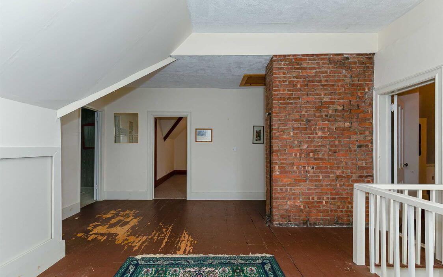
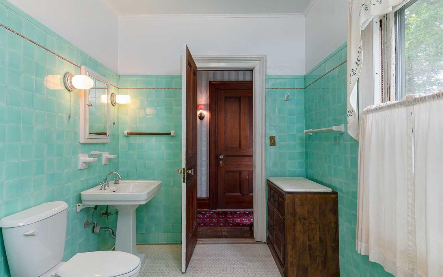
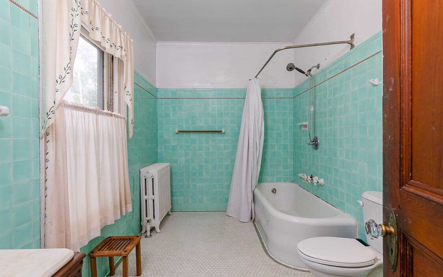
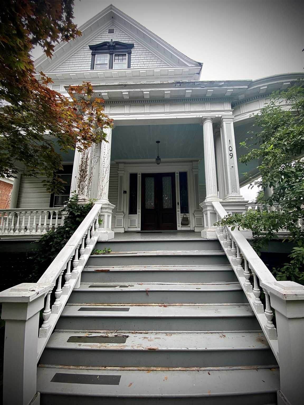
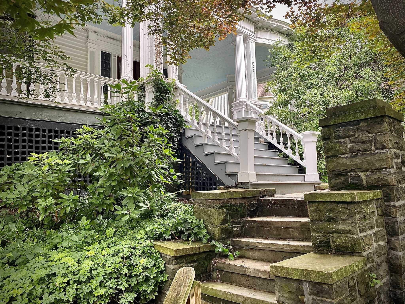
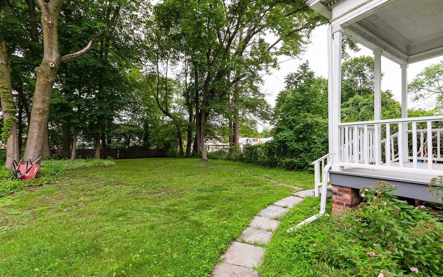
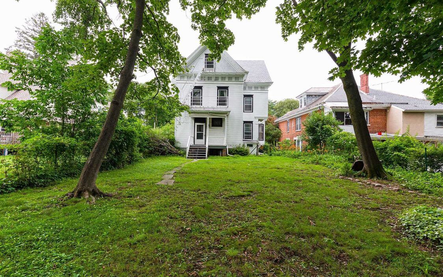
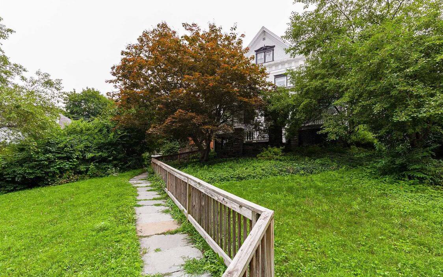
Related Stories
- Grab Some Charm With Greene County’s Quirky ‘Icicle House,’ Yours for $295K
- Spread Out in This Massive Mansard Manse in Elmira, Yours for Under $100K
- Join a Ghost and Sidle Up to the Bar in a 17th Century Long Island Taproom, Yours for $749,999
Email tips@brownstoner.com with further comments, questions or tips. Follow Brownstoner on Twitter and Instagram, and like us on Facebook.

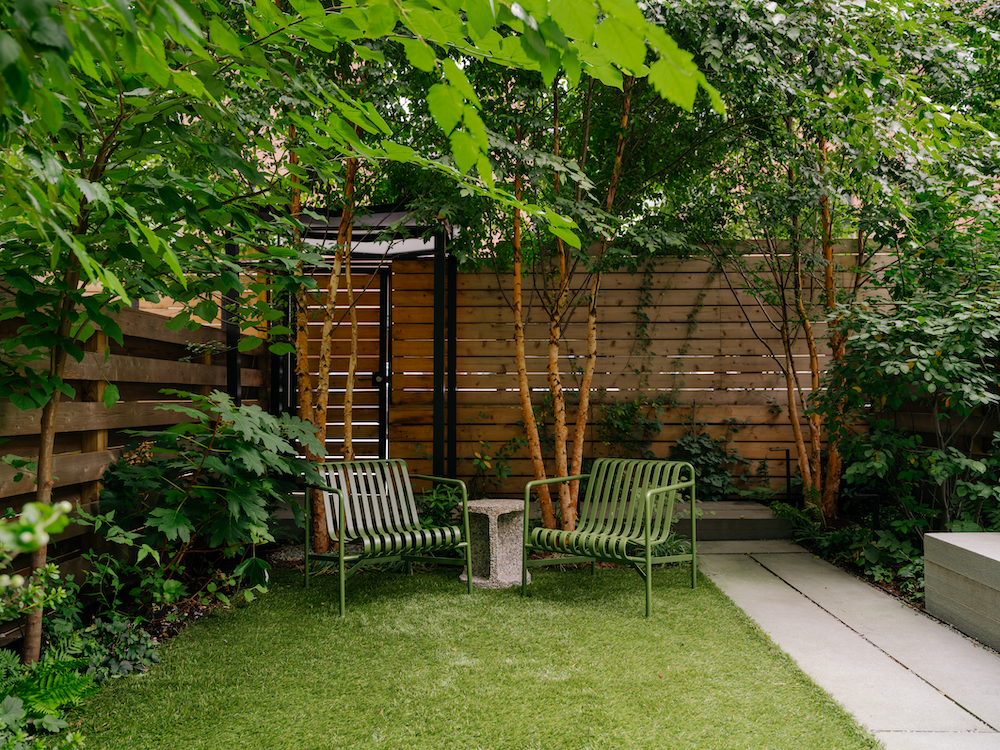
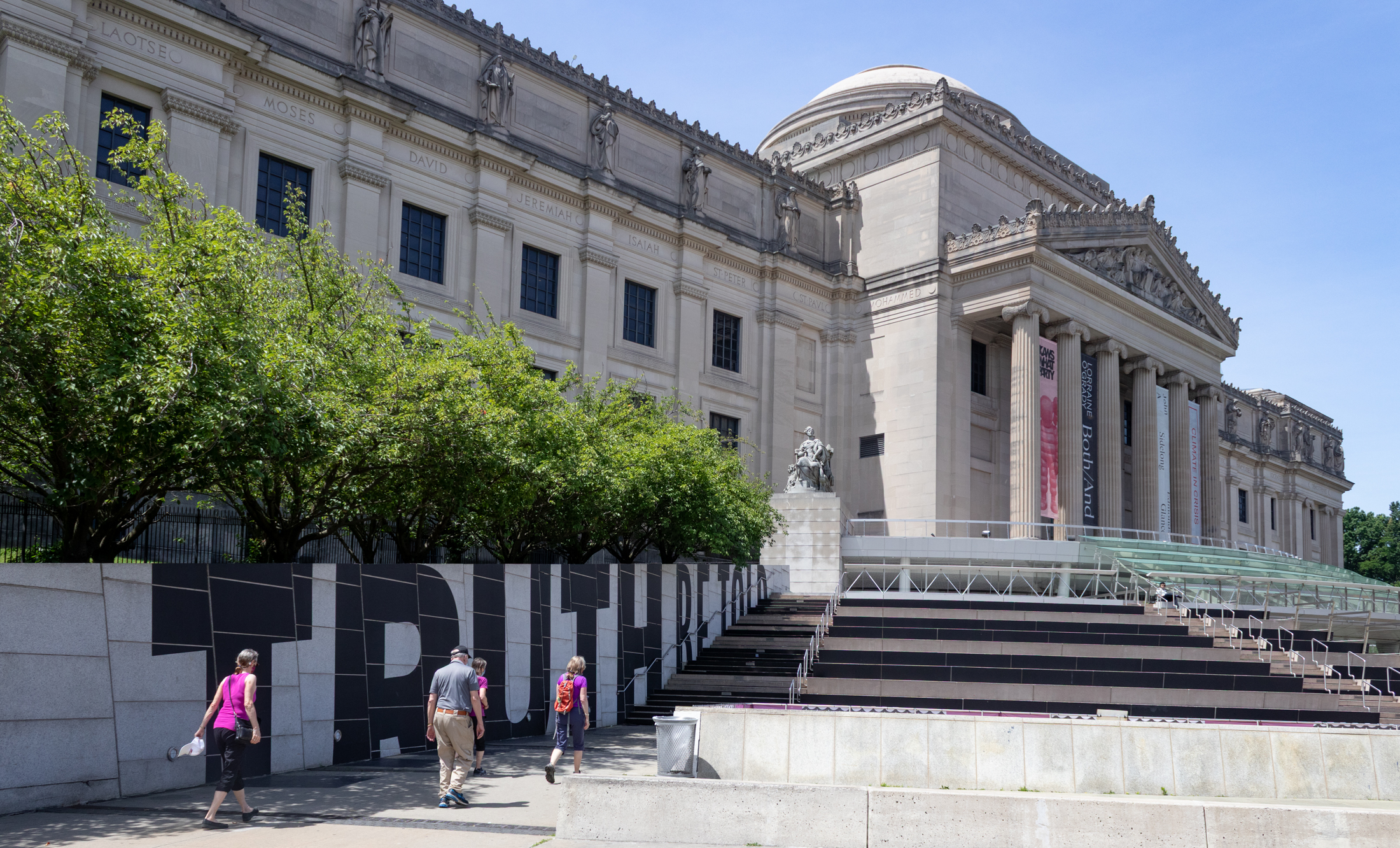
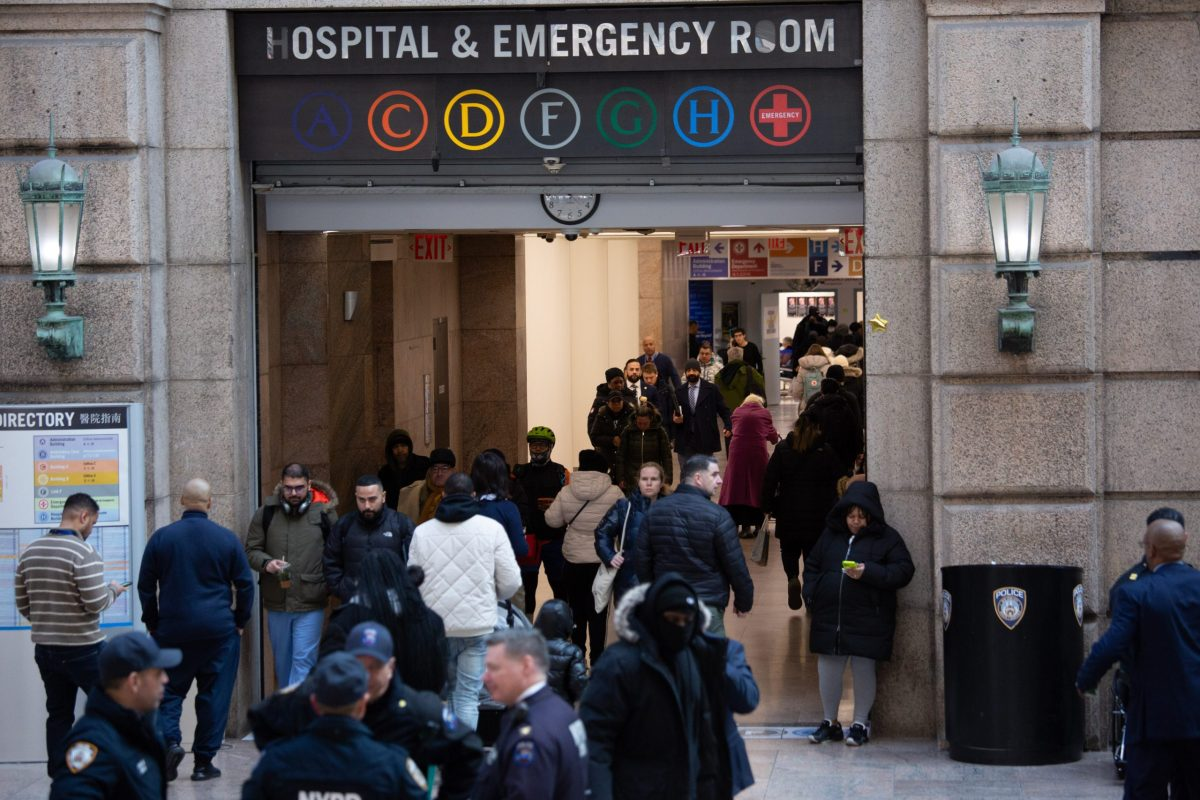





What's Your Take? Leave a Comment