A Dutchess County Second Empire Manse With Sweeping Farmland Views, Yours for $899K
Set on a sweep of lawn amidst the surrounding farmland, it isn’t hard to imagine gracefully lounging on the covered porch of this Second Empire-style manse and watching a carriage rumbling up the tree-shaded drive.

Set on a sweep of lawn amidst surrounding farmland, it isn’t hard to imagine gracefully lounging on the covered porch of this Second Empire-style manse and watching a carriage rumbling up the tree-shaded drive. A New Yorker’s summer escape in the 19th century, this Red Hook, N.Y. home is lush with original details, including some atmospherically peeling interiors.
With its mansard roof, bracketed cornices, rectangular central tower and grand porches, the house on the market at 14 Linden Farms Lane is almost picture-perfect for its era, just perhaps missing a bit of cresting on the tower and roofline.
Stylistically the house appears to date from the late 1860s to 1870s when the Second Empire style was having its moment in the U.S., although the listing claims a date of 1856. While an 1858 map of the area doesn’t appear to show a house in this location, an 1867 map does show a house located off the semi-circular drive that is now Linden Farm Lane. While Abraham Staats is noted on the map, the house was likely part of the larger “Homestead Farm” of his father, Henry Staats, who had his own house just to the north. One rather blunt assessment at the time characterized Henry as a “man of energy, influence and wealth” who, alas, was overly generous to his sons who “had not inherited his faculty for making and saving money.”
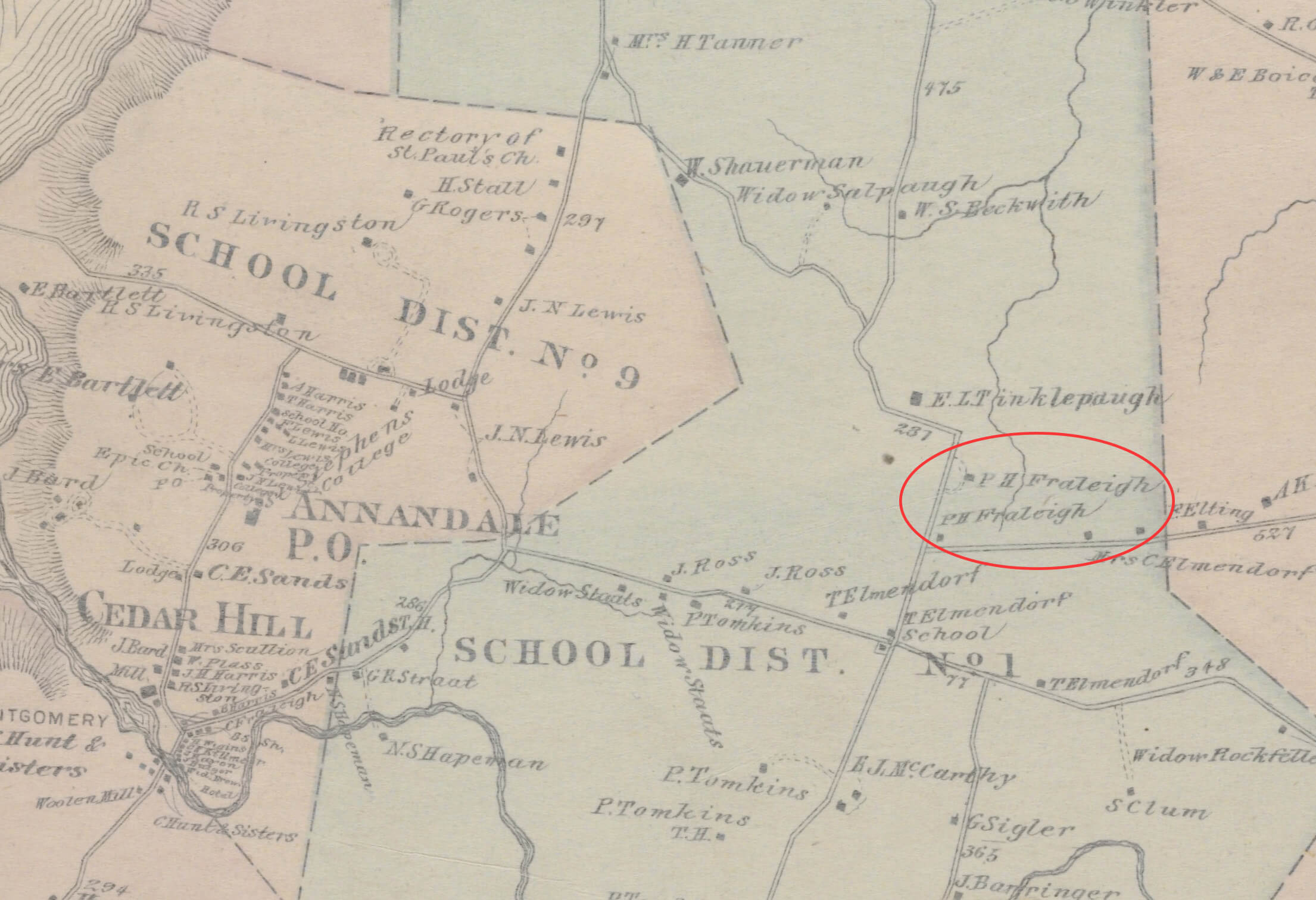
After Henry’s death, his vast landholdings were divided and at an 1876 auction, his executor Peter H. Fraleigh won a 250-acre parcel. On a map of that year, the former Abraham Staats house is indicated as the property of Fraleigh. Whether Fraleigh made his own alterations to the existing house is unclear but there were changes made in 1884. In April of that year, the social gossip in the Red Hook Journal was that Sheridan Shook, Fraleigh’s brother-in-law, would be occupying the house and “extensive additions” were underway.
Shook, a Red Hook native, left for the city as a teen and had a varied career as a merchant, a collector of internal revenue and a theater manager. It’s with his work in the theater that he seems to have made his fortune. He opened the Union Square Theatre in Manhattan and with his business partner A.M. Palmer also managed the Brooklyn Theatre. Their management practices in Brooklyn came under scrutiny after the devastating 1876 theatre fire.
The Red Hook home was intended as a summer place for Shook, who had recently divorced (his former wife married his by then former business partner A.M. Palmer within the year, a story for another time.) Shook married Ellen Maria Gillespie in 1886 and by at least the 1890s the Red Hook Farm seems to have become their primary residence.
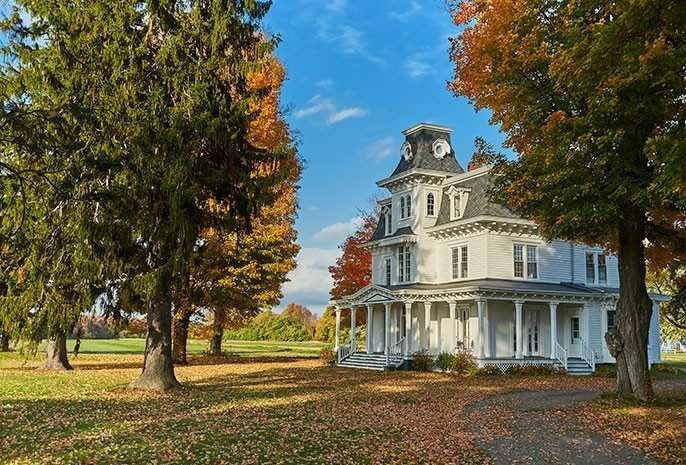
The identity of at least one architect who worked on the property for Shook is known, but whether he also tackled the overhaul of the house is unclear. Poughkeepsie architect Arnout Cannon, Jr. got a mention in the Poughkeepsie Eagle News in 1884 for his work drawing up plans for a “handsome barn” to be constructed on the Shook farm. Cannon designed and built his own Queen Anne-style residence and office in Poughkeepsie that same year.
Cannon had a successful architectural practice — outlined in this virtual program by the Poughkeepsie Public Library — designing homes, hotels and civic structures. There isn’t yet any evidence to suggest Cannon worked on the house, but it is an intriguing connection to a local architect.
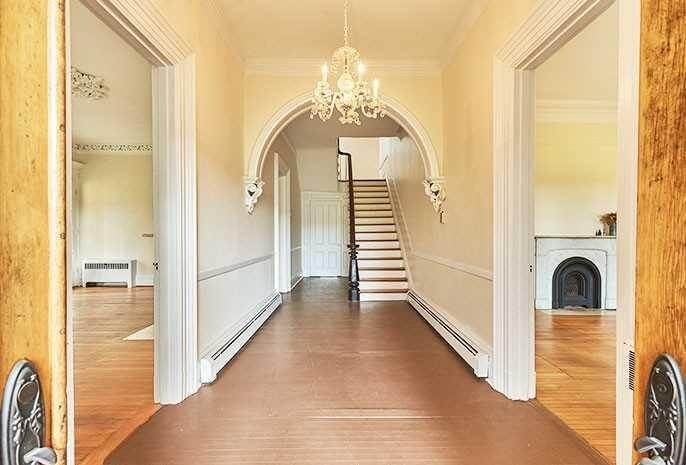
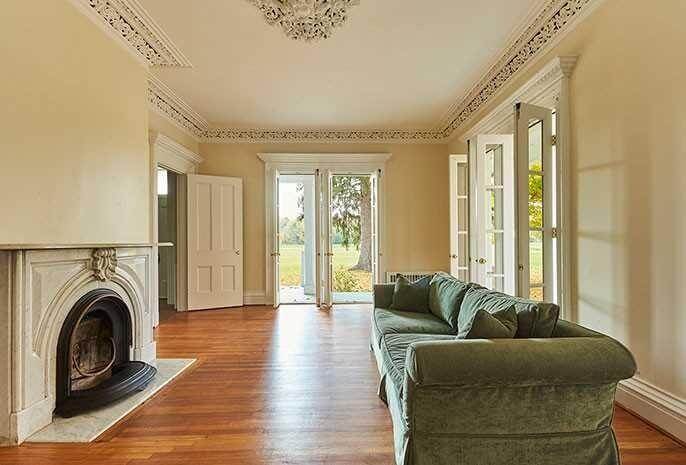
It’s also not known what the “extensive additions” to the house involved. The parlor level of the house is filled with ornate plasterwork, marble mantels and other details typical of the 1870s period.
There’s no floorplan, but according to the listing, the house has a total of 14 rooms, which includes four bedrooms and two bathrooms. There’s a shot of a period-appropriate marble sink in one of the upstairs bedrooms but otherwise no listing photos of the bathrooms or of the kitchen.
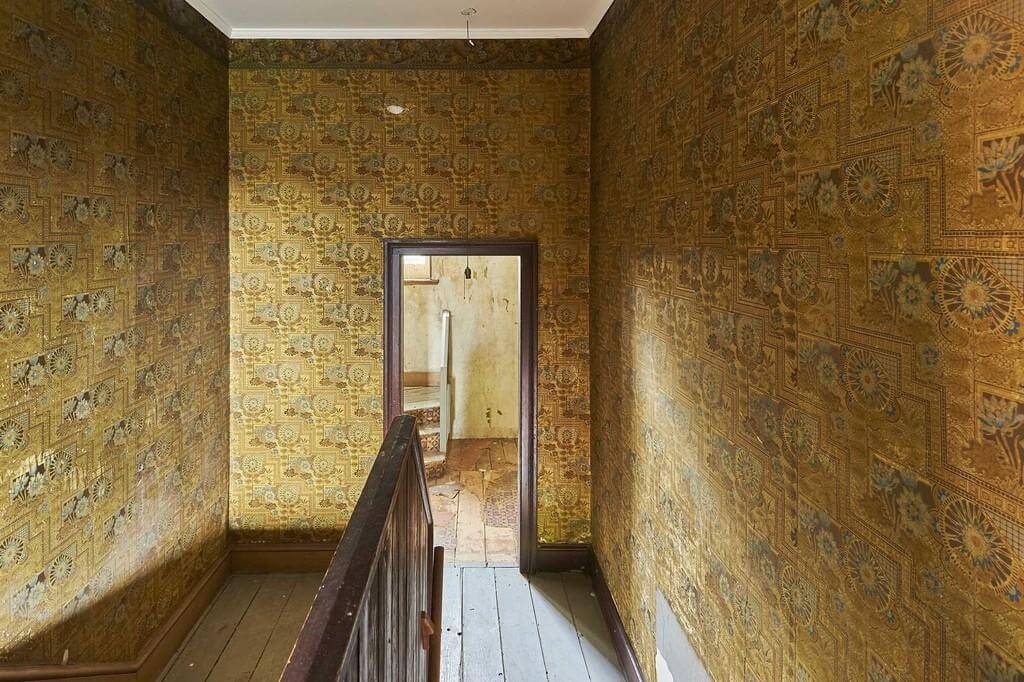
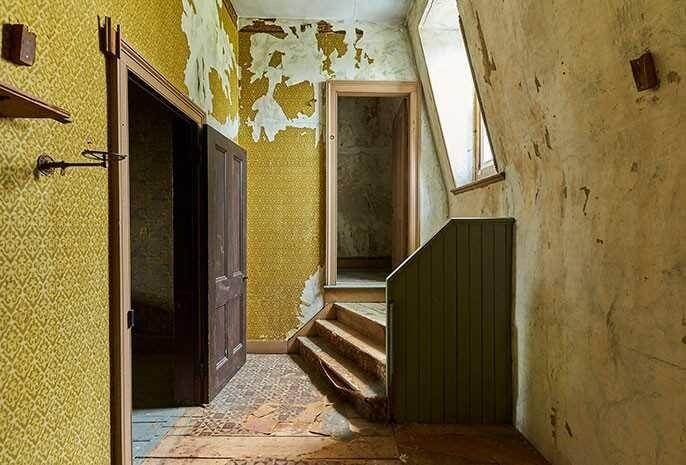
The most intriguing part of the house is the upper level which hasn’t been given the clean coat of paint of the other floors and instead is presented in all its threadbare glory. There’s peeling vintage wallpaper, including a fabulous circa 1880s example from the Aesthetic Movement, bits of old floorcoverings, original moldings and what looks like an old gas light fixture.
The staircase to the cupola is intact and the lofty perch at the top is an evocative bolt hole with views of the landscape.
Back on the ground, the porches provide another vantage point from which to enjoy the farmland views. While the house itself now sits on a just under four-acre parcel, much of the surrounding farmland is protected via an easement with Scenic Hudson, meaning it will remain undeveloped.
The house is listed with Eliane Abramoff of Gary Dimauro Real Estate, Inc. for $899,000.
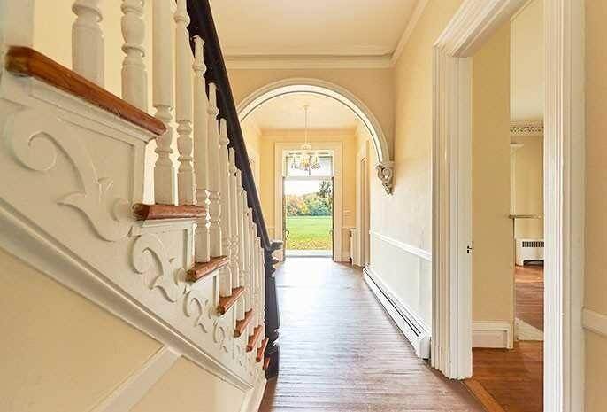
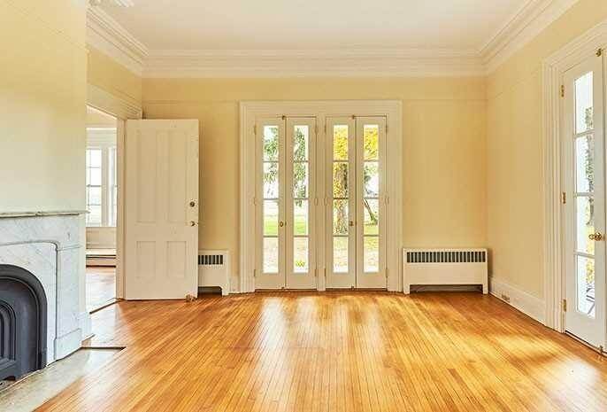
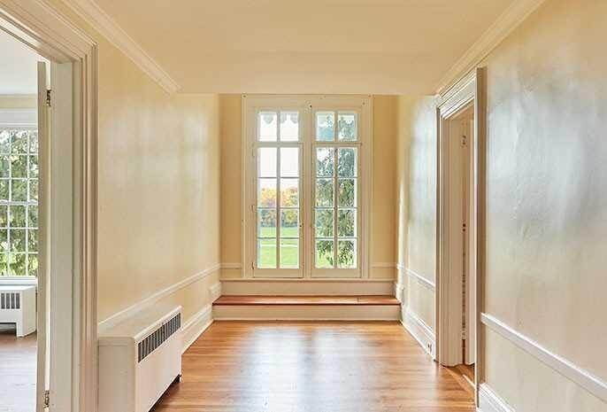
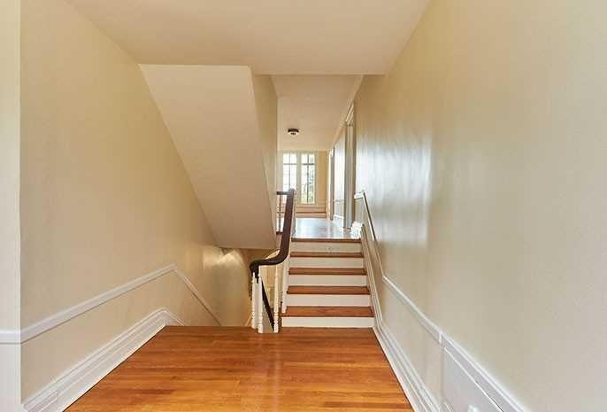
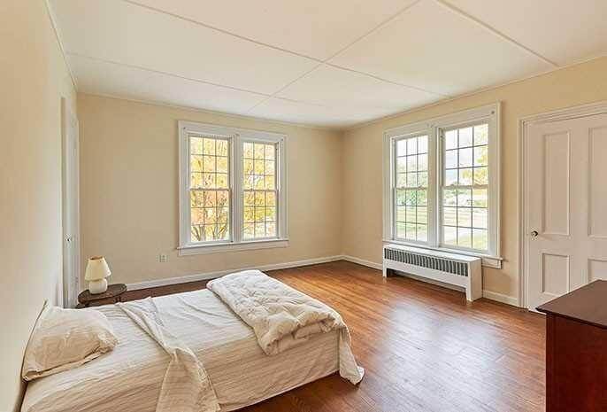
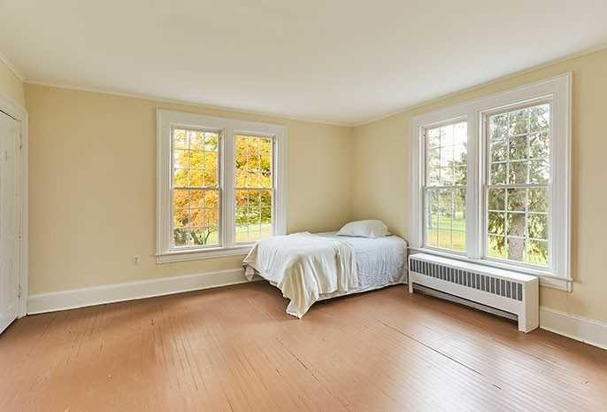
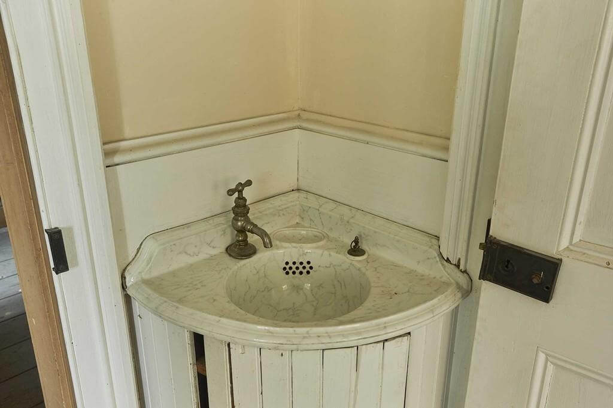
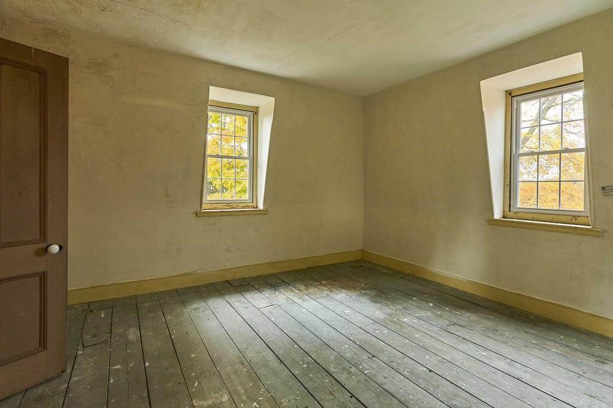
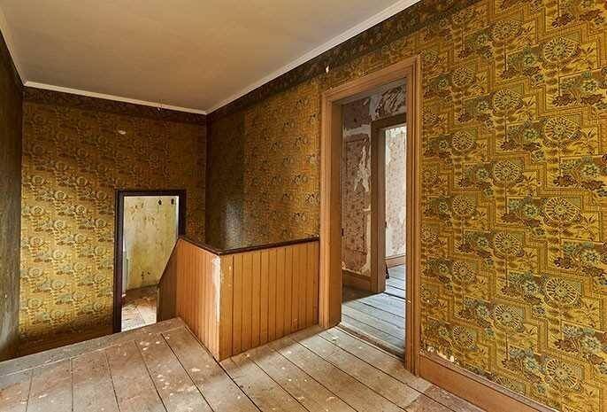
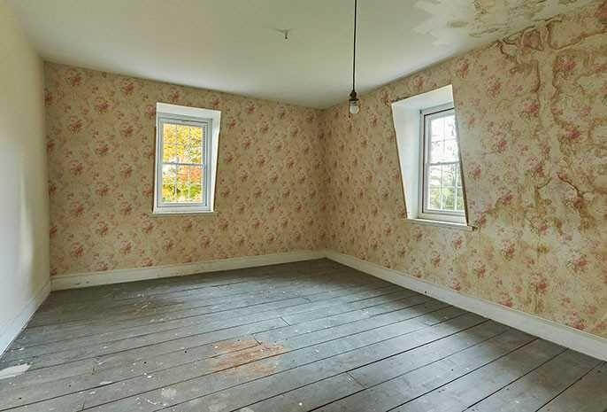
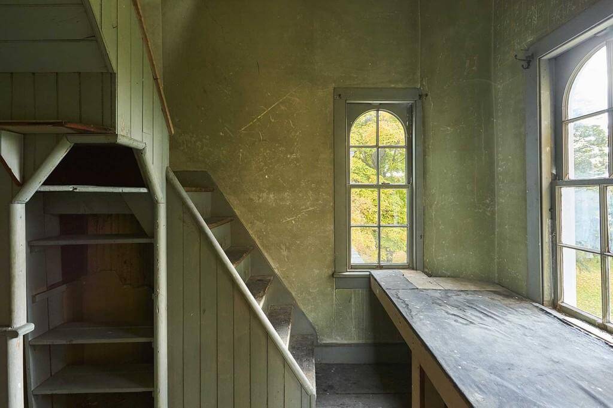
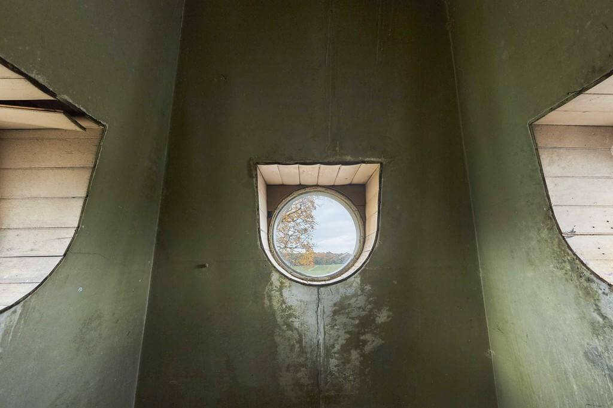
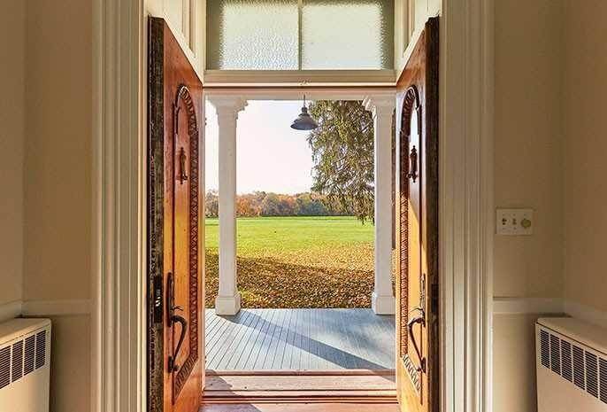
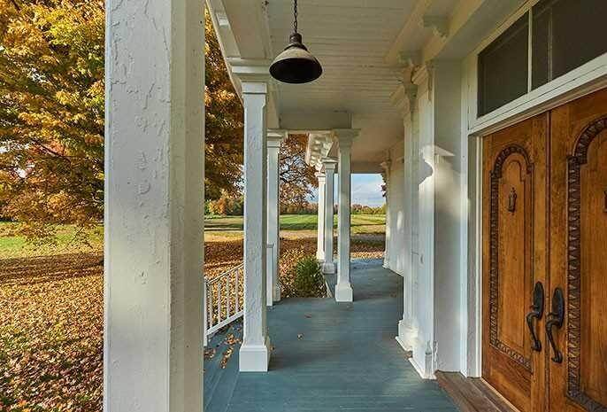

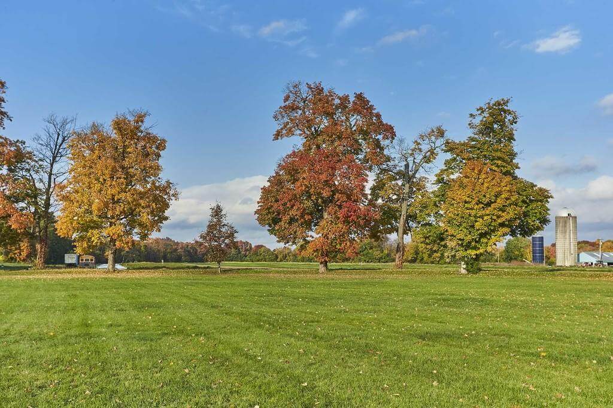
Related Stories
- A Gilded Age Castle With Sweeping Views of the Hudson, in Need of Some TLC, Asks $3.45 Million
- A Picturesque Carpenter Gothic Cottage in Columbia County, Yours for $1.35 Million
- Live in a 19th Century Architectural Fad — an Octagon House Is Yours for Under $290K
Sign up for amNY’s COVID-19 newsletter to stay up to date on the latest coronavirus news throughout New York City. Email tips@brownstoner.com with further comments, questions or tips. Follow Brownstoner on Twitter and Instagram, and like us on Facebook.

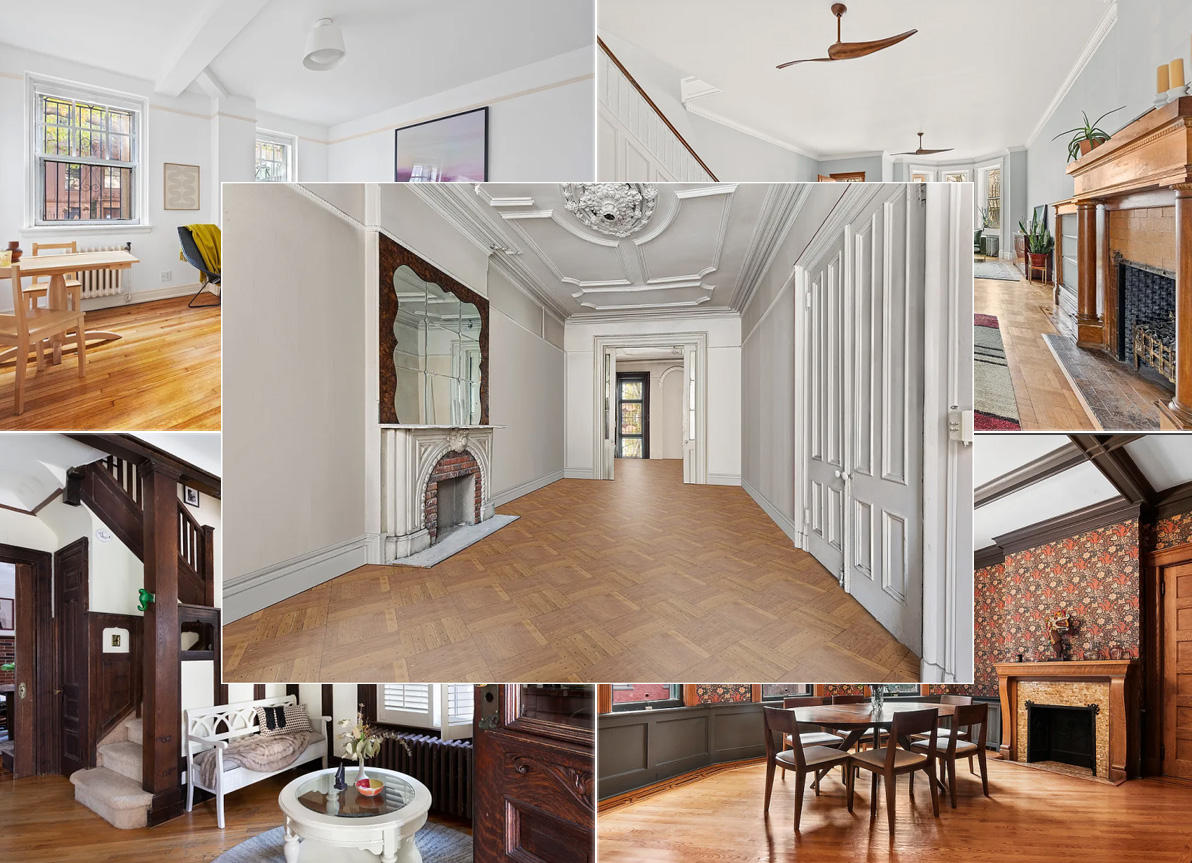







What's Your Take? Leave a Comment