Renovated Rhinebeck Dairy Cottage, Yours for $1.85 Million
Once part of the Wilderstein estate, this modernized Rhinebeck tenant house presents a charming Hudson Valley cottage exterior.

Photo by Alon Koppel Photography via Rouse + Co Real Estate
A former home to dairy workers on the Wilderstein estate, this Rhinebeck tenant house has been extensively renovated in recent years, resulting in a home with modern amenities wrapped in a charming Hudson Valley cottage exterior.
At 521-531 Mill Road, the house on the market sits on five acres that were once part of country retreat known as Wilderstein that belonged to the Suckley family. The historic site, with a magnificent manse to tour and grounds and trails to explore, no longer includes all of its original outbuildings, such as this cottage.

Thomas and Catherine Suckley created their Dutchess County retreat in the 19th century, with a home originally constructed in 1852. Their son expanded and remodeled the house into the still-standing impressive Queen Anne dwelling in the 1880s and hired Calvert Vaux to landscape the grounds. The last family member to live in the house, Daisy Suckley, a cousin and close friend of FDR, died in 1991, leaving behind furniture, photos, books, letters, and artwork, allowing the current museum to tell the full tale of one family.
The tenant cottage remained in the Suckley family, deeds show, descending to Catherine Rutsen Hambley, a niece of Daisy’s. Hambley died in 2011. The cottage was sold to an LLC in 2013 and has changed hands since. From the front, the dwelling appears to be a seemingly modestly scaled, picturesque Hudson Valley mansard-roofed cottage with sharply pitched dormers. That facade is deceptive however, as the site slopes downward, allowing for an extra story at the rear. Around back, the walk-out ground level is made of stone and brick and there are two full stories plus the dormered attic.
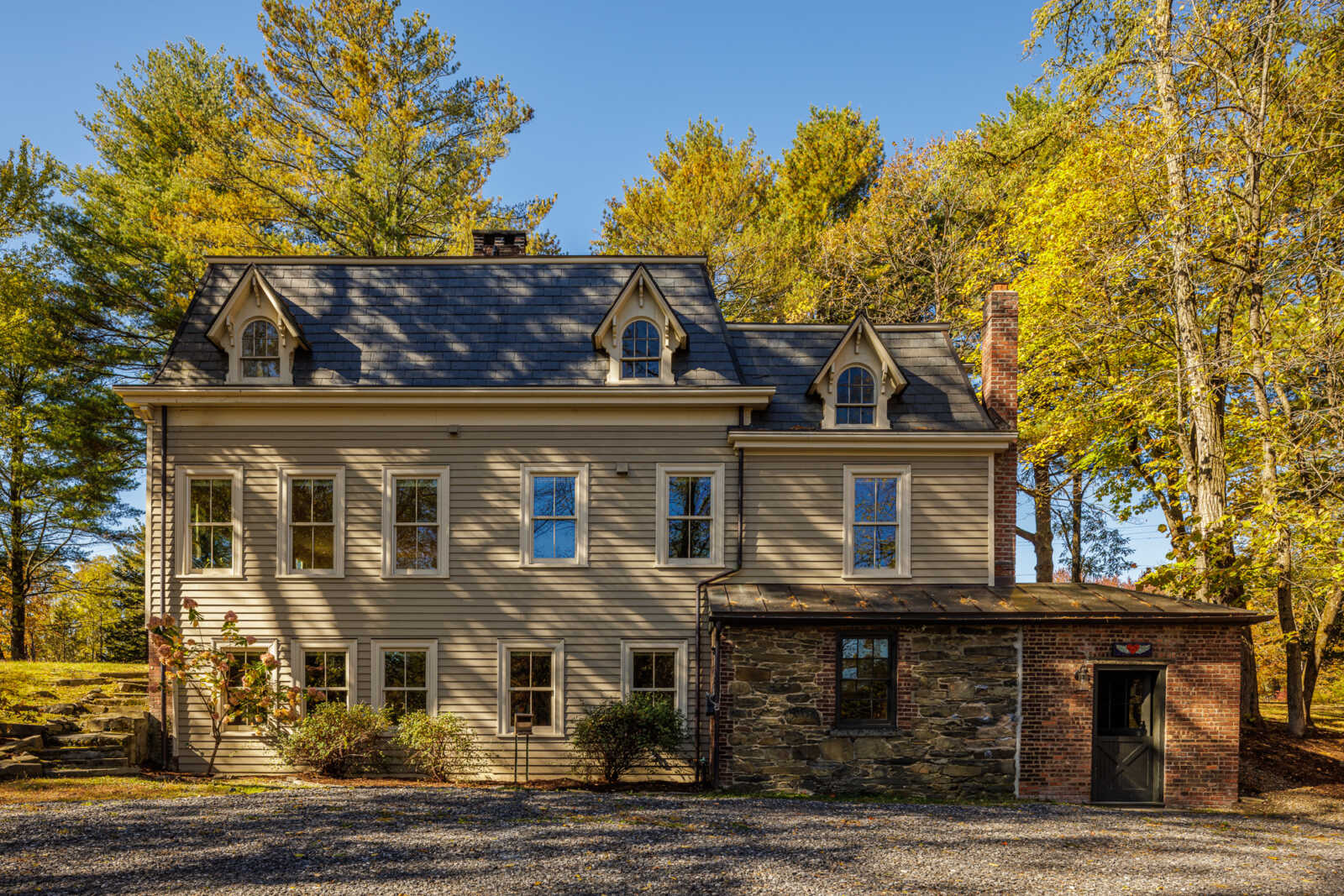
According to a Dutchess County Historic Resource Survey, the house dates to circa 1855 and the stone and brick story in the rear once served as a creamery. Local firm Art of the Building, which renovated the property, dates that lower level to the 18th century and says a cottage was built around it in the mid 19th century. The more recent renovation was significant. Historic elements like the stair, wide planked floorboards, and arched windows were preserved while already altered windows were replaced and the interior layout and mechanicals updated for modern living.
The result is a roughly 3,010 square foot home with four bedrooms and 3.5 bathrooms. The layout now includes an open-plan kitchen on the main level with adjoining dining area and casual living room. There is also formal parlor, with a wood burning fireplace.
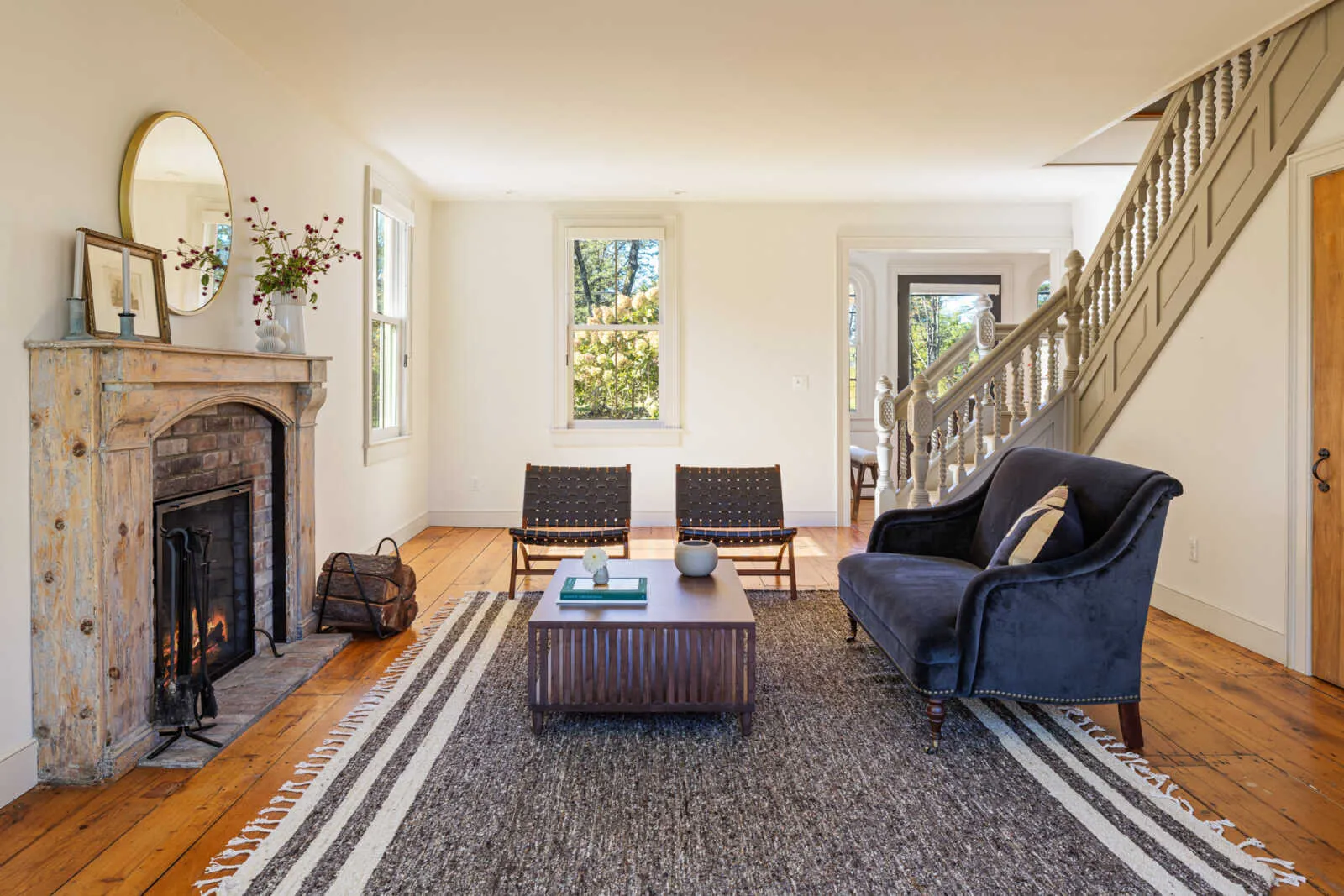
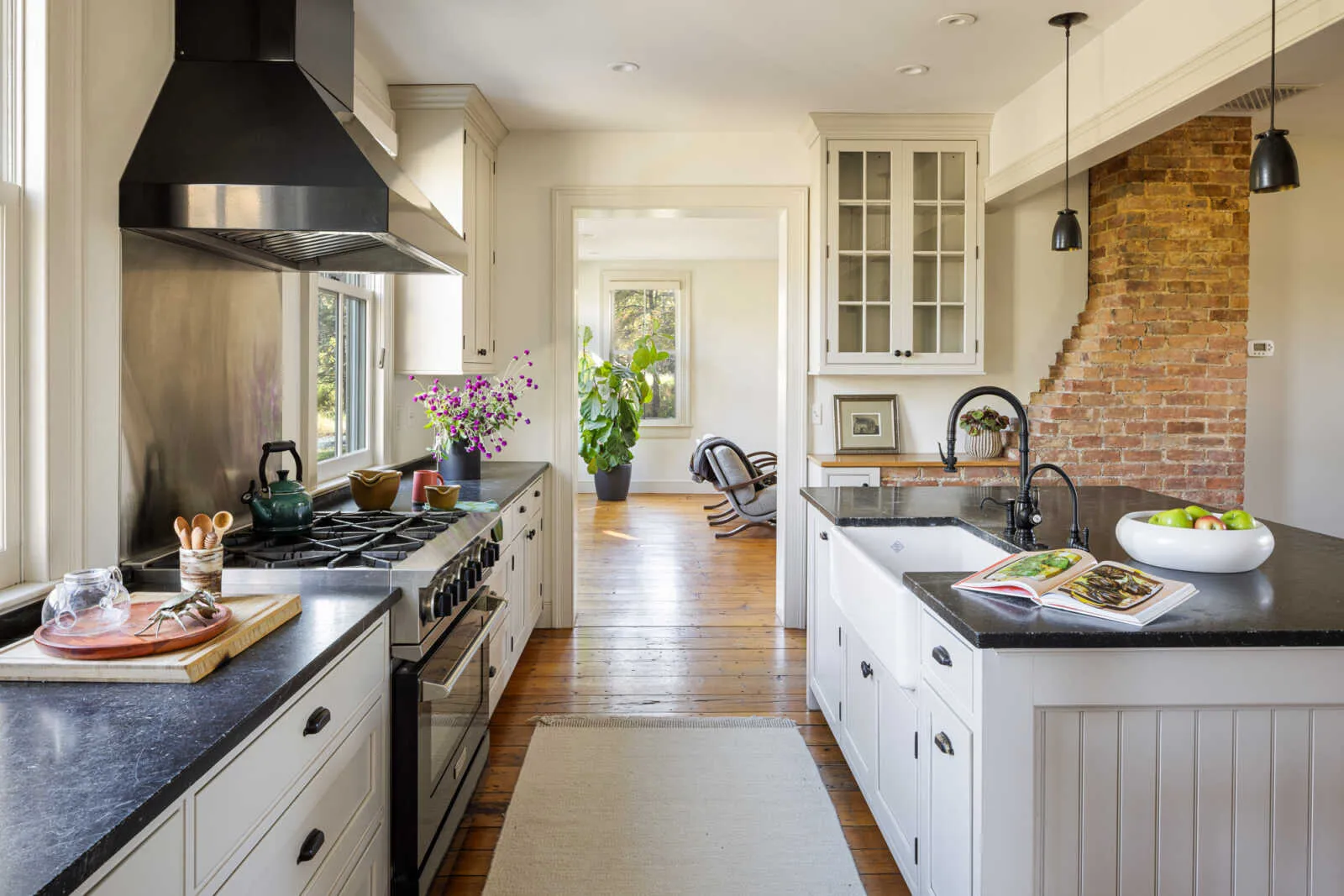
Walls and woodwork have been painted in shades of cream, setting off exposed brick, beams, and the wide planked floor boards. The kitchen has a vintage-inspired country kitchen look with bead board, Shaker style cabinets, bin pulls, and an apron front sink.
A likely original 19th century stair, with twin newel posts and twisted balusters, leads upstairs to three bedrooms. The largest has built-in storage and an en suite bath. The fourth bedroom is in the former creamery and would make a fine office or den. The creamery level has radiant heating in poured concrete floors.
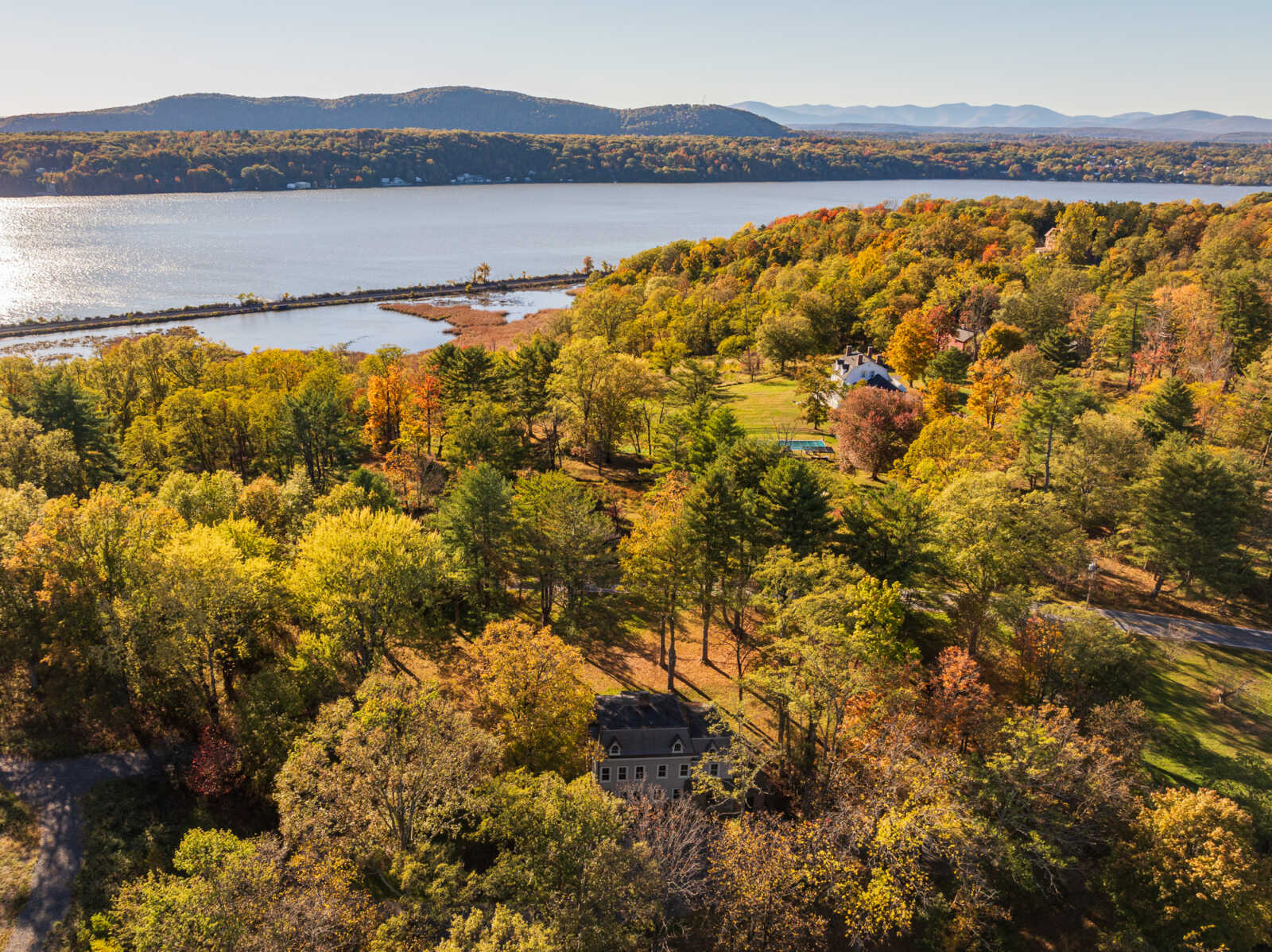
If five acres aren’t enough, there are also an additional 14 acres for sale. There are actually three listings on offer: the house and 5 acres of grounds at $1.85 million, the extra 14 acres at $750,000, or the package of both at $2.5 million. That extra land already has a web of trails to scenic vistas as well as a drilled well and a concrete foundation in place. All three listings are being marketed by Rachel Hyman-Rouse and Matthew Carey of Rouse + Co. Real Estate.
As noted, the property sits near historic Wilderstein, which has its own 40 acres to explore along with guided tours and public programs. If you can’t visit in person you can check out the virtual offerings, including exterior tours and online exhibits.
The property on the market is also less than three miles by car to the Rhinecleff station, which has Amtrak service to the city.
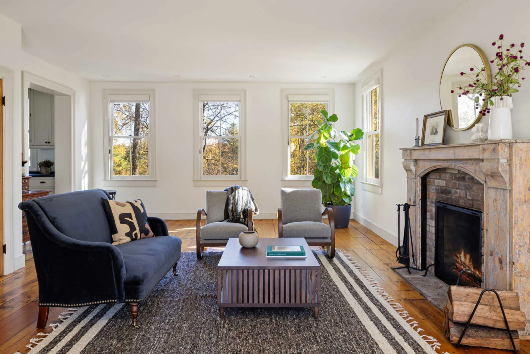
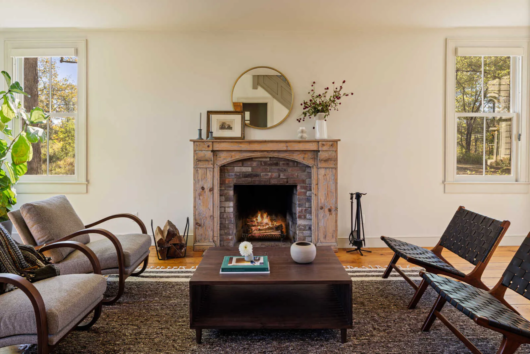
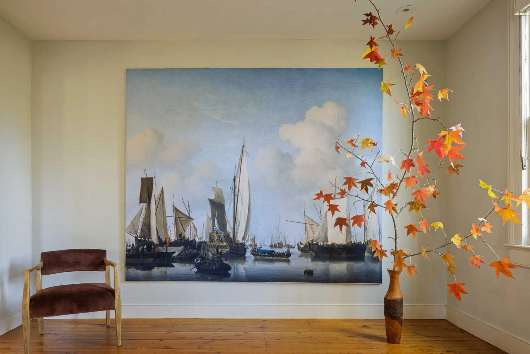

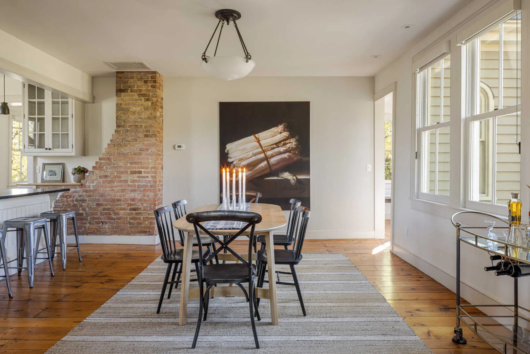
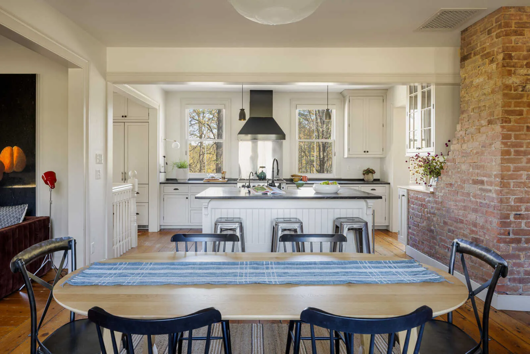
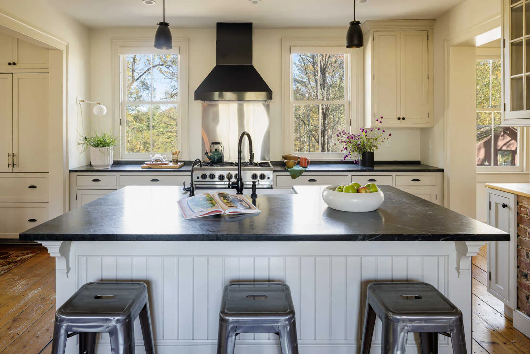
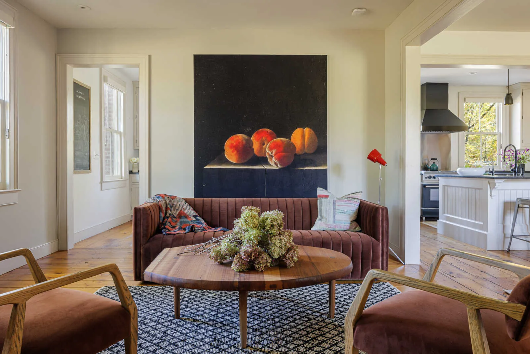
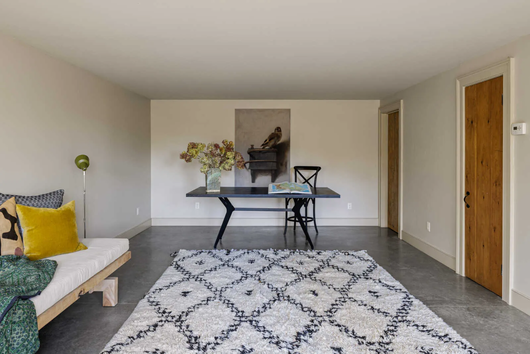
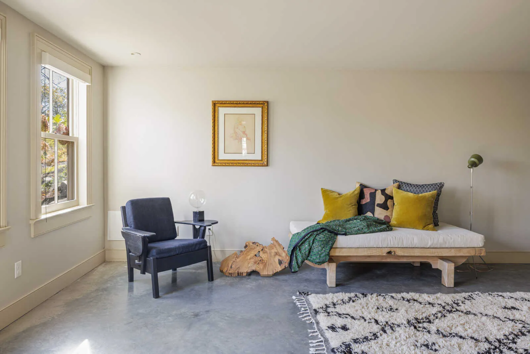
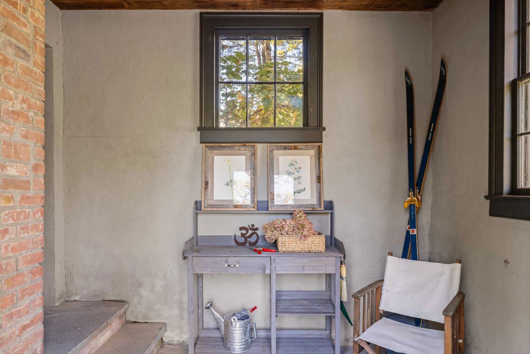
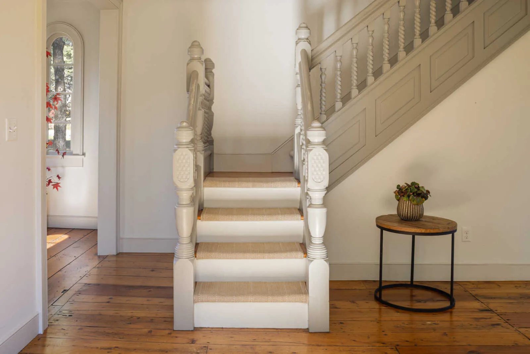
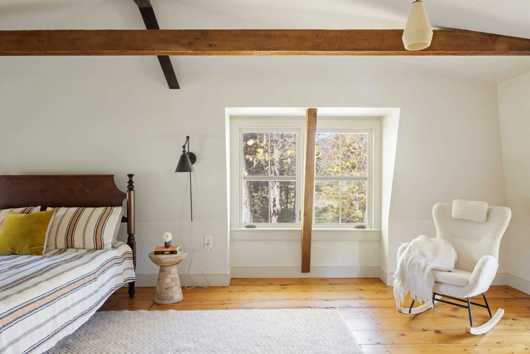
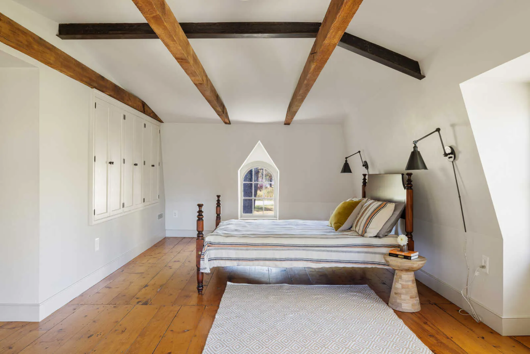
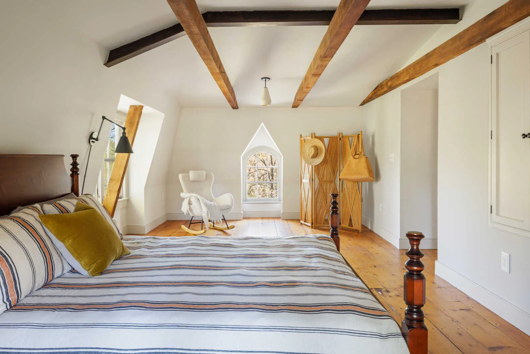
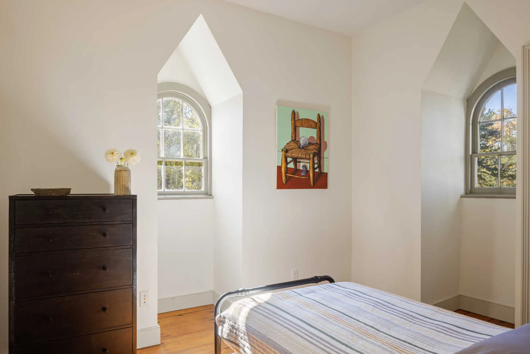
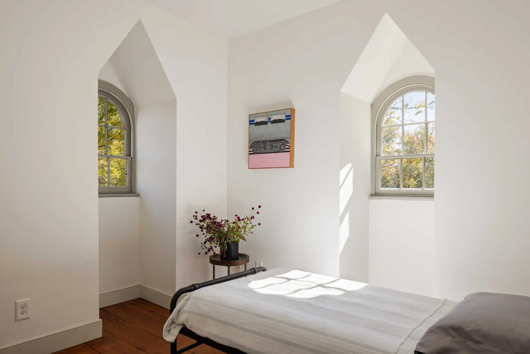
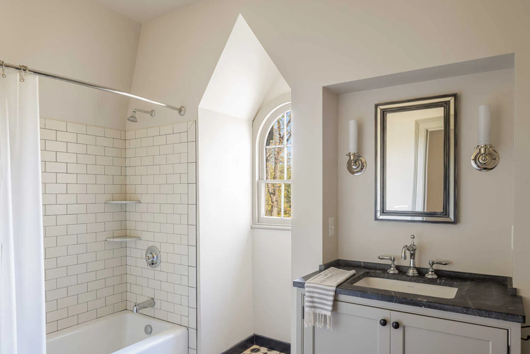
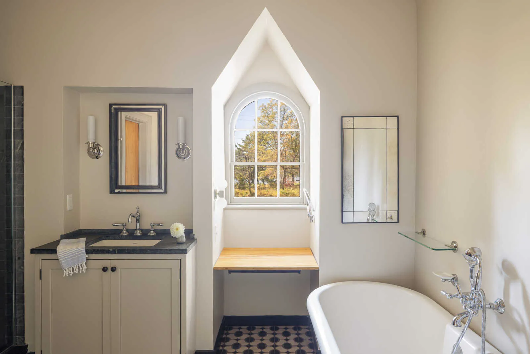

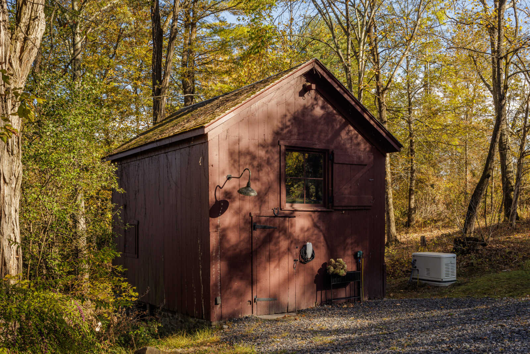
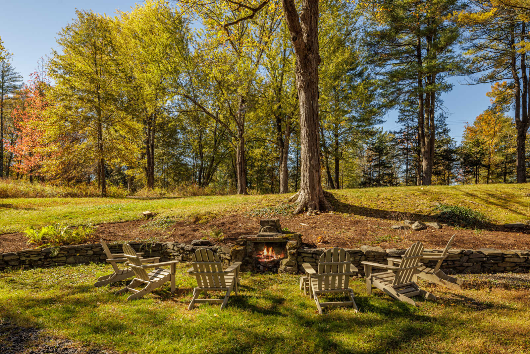
[Photos by Alon Koppel Photography via Rouse + Co Real Estate]
Related Stories
- A Hudson Judge’s Elegant Pink Villa, Yours for $1.85 Million
- A Hudson Cottage Built for Those in ‘Moderate Circumstances,’ Yours for $439K
- A Politician’s Gothic Confection in Catskill, Yours for $750K
Email tips@brownstoner.com with further comments, questions or tips. Follow Brownstoner on X and Instagram, and like us on Facebook.

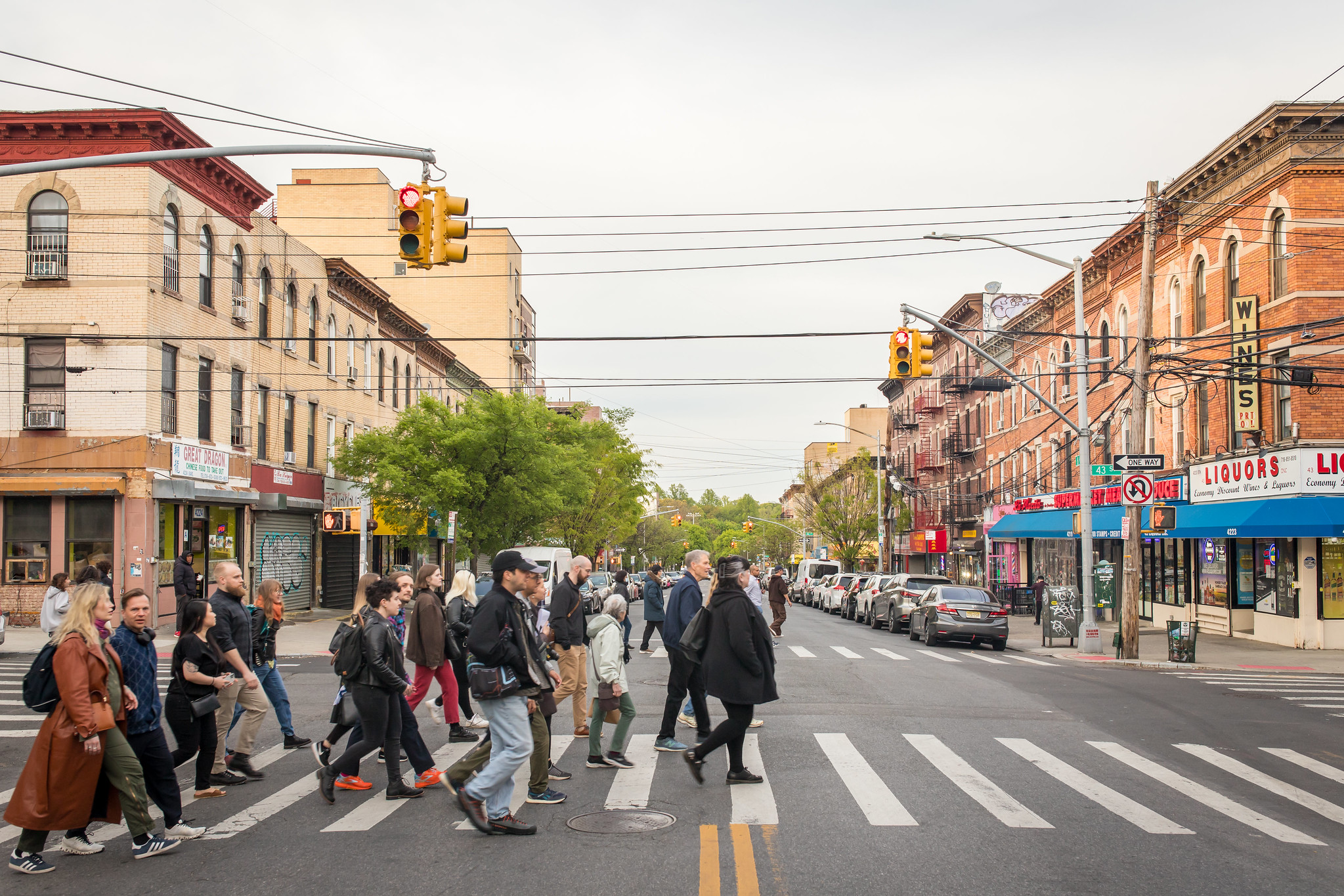

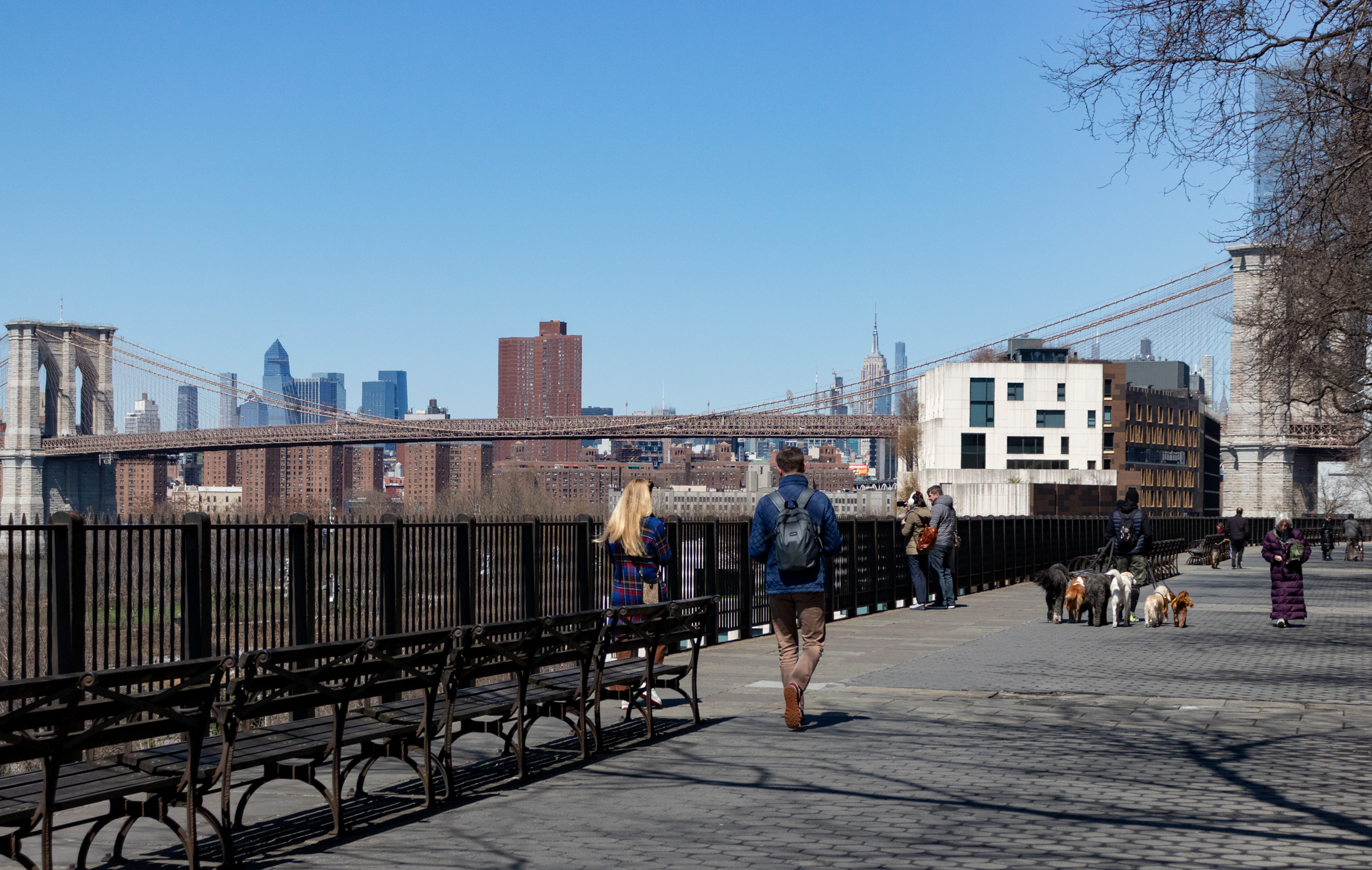

What's Your Take? Leave a Comment