Live the American Girl Dream in the Grand Second Empire Home of Doll Samantha Parkington
Here’s a grand Second Empire style mansion in Westchester County brimming over with 19th century charm and enough 20th century pop culture bona fides to give it some extra cachet.

Here’s a grand Second Empire style mansion in Westchester County brimming over with 19th century charm and enough 20th century pop culture bona fides to give it some extra cachet.
Depending on your cultural touchstones, the house on the market at 81 West Main Street in Mount Kisco, N.Y., might look familiar as either the “Ragtime” house or the Samantha Parkington house.
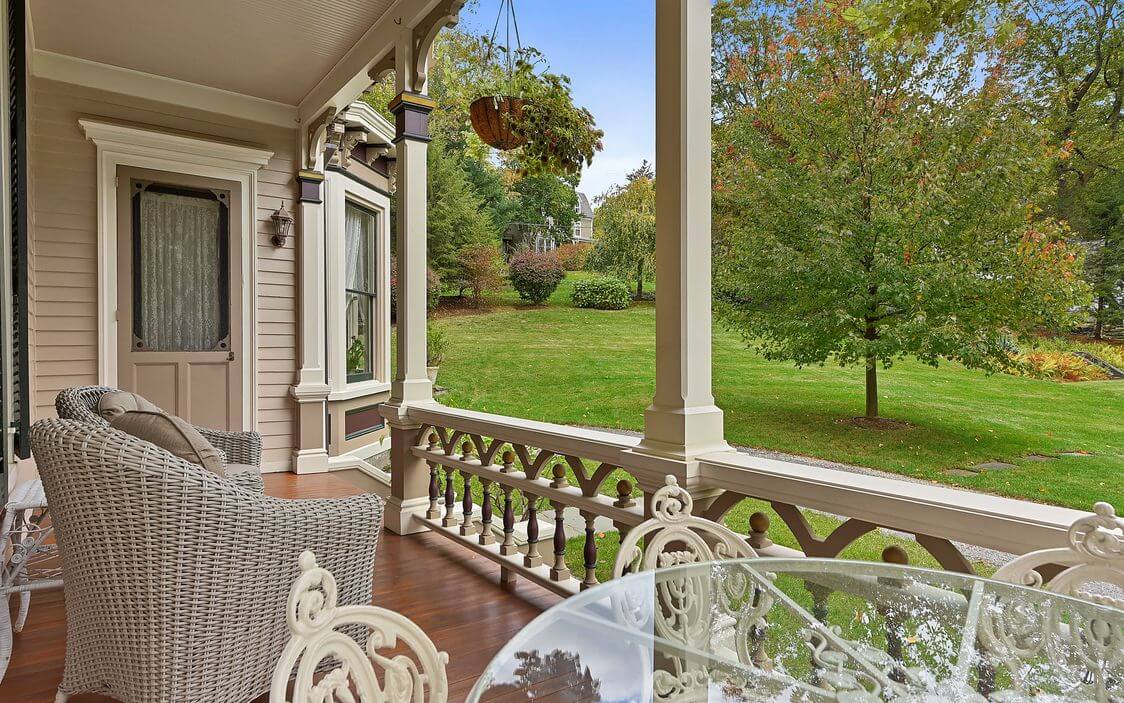
To architecture buffs the house is a textbook example of Victorian style with mansard roofs, a tower, bay windows, a heavy bracketed cornice and iron cresting along the roofline. Alas, no architect has been identified as of yet. Pattern books were plentiful during this period, providing inspiration and even architect-designed plans for local builders to follow, though whether this was the case for the Mount Kisco house is not clear.
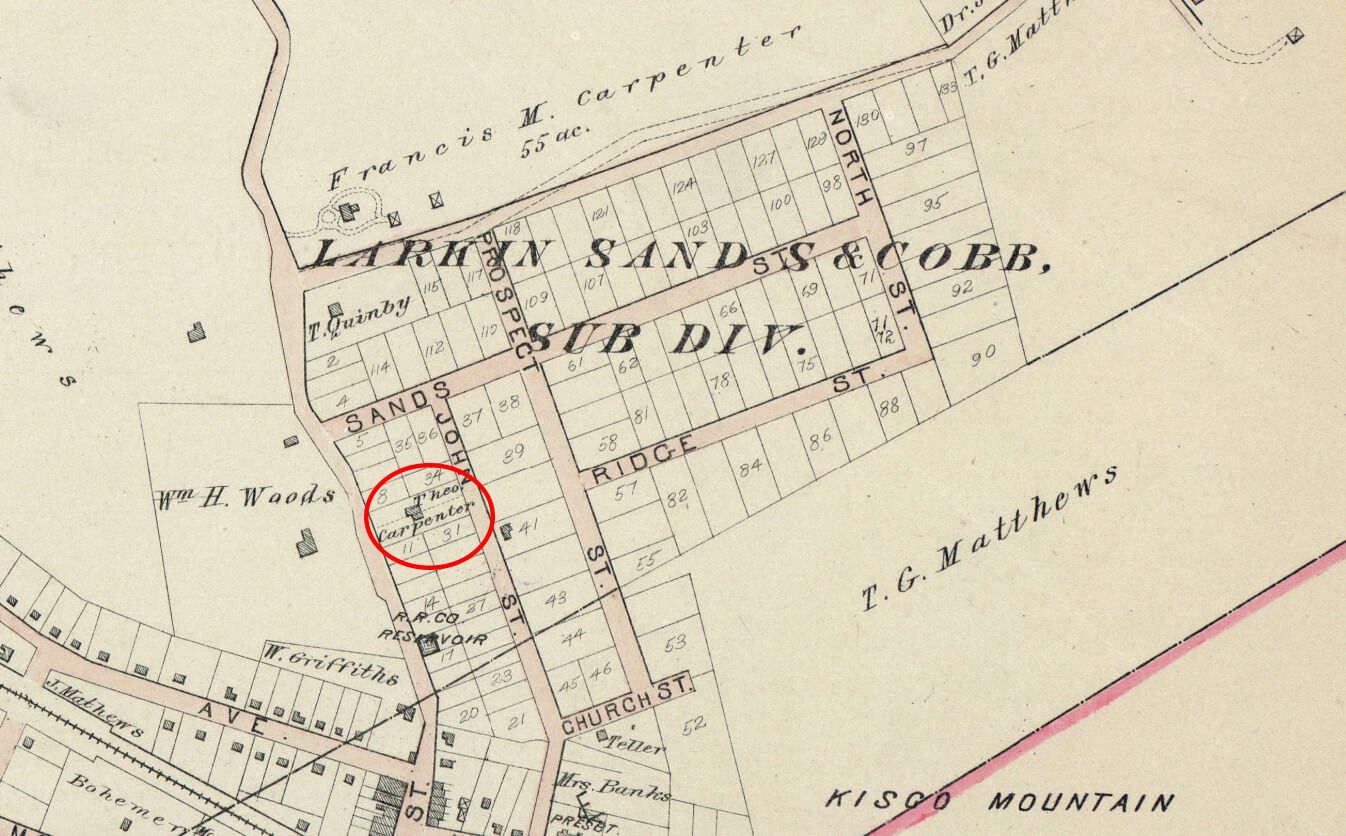
What is generally agreed upon is that the house was built after the Civil War and likely around 1877 — although at least one source cites an 1865 construction date. A date in the 1870s makes sense stylistically for the house and also based on the early ownership. Locally it’s known as the Carpenter house after 1870s owner Theodore Carpenter. Carpenter was there at the official beginning of Mount Kisco, serving on the first board of trustees in the newly incorporated village in 1875.
While the manse is a beloved piece of local architecture, it’s not the 19th century history that gets the attention, but the 20th.
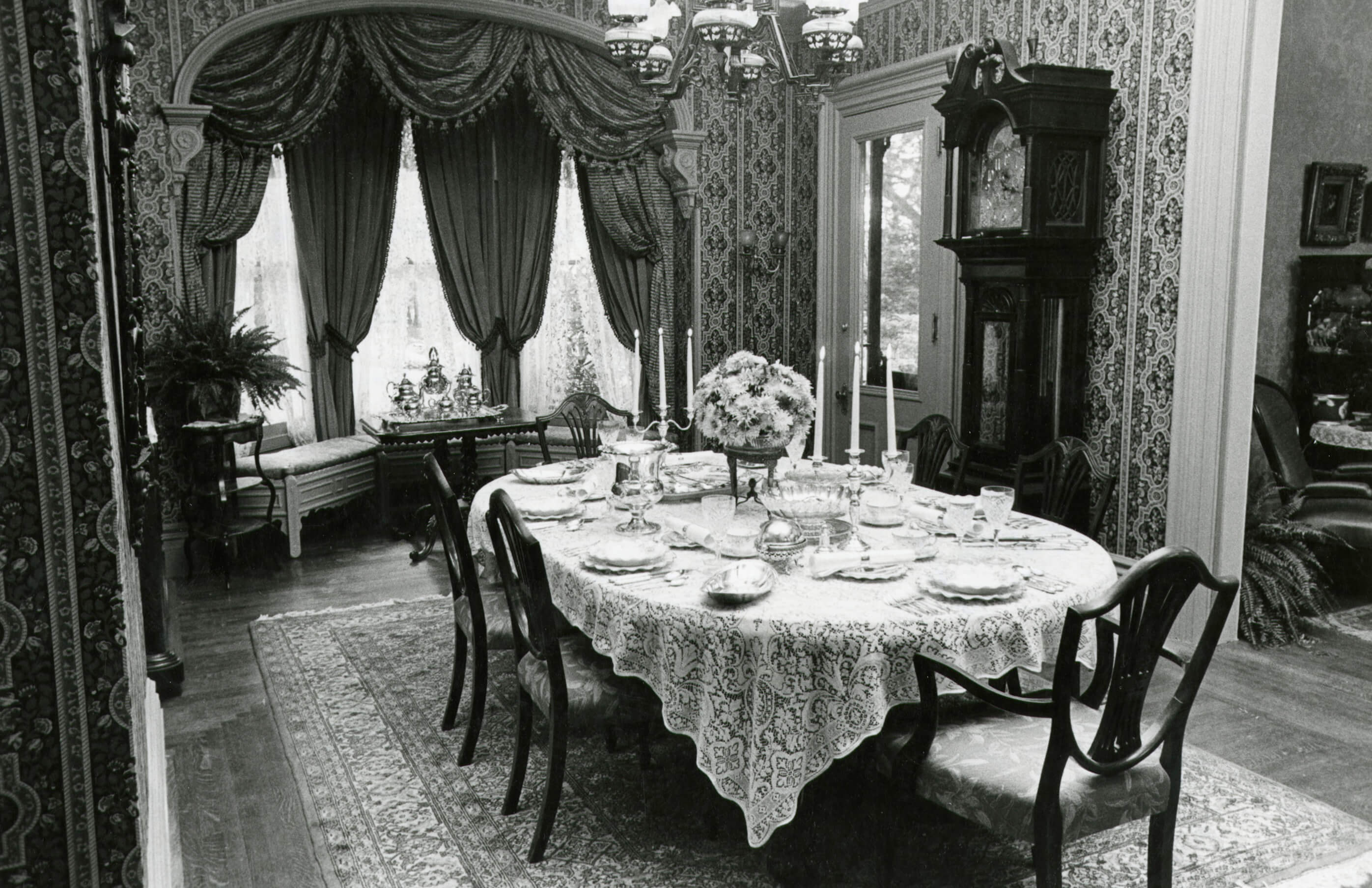
The house leapt into wider recognition in 1980 when it was chosen as a filming location for “Ragtime,” the Milos Forman adaptation of the E.L. Doctorow book of the same name. The movie, a complicated tale with multiple characters and story lines of race, class, labor and unrest in the early 20th century, filmed in a number of locations in Westchester County.
The film crew set up at the Carpenter house for almost a month to shoot interior and exterior scenes, with the house dressed as the residence of the family of “Mother” and “Father,” played by Mary Steenburgen and James Olson. Other stars of the movie included Howard E. Rollins, Jr., Debbie Allen, Mandy Patinkin, Elizabeth McGovern and James Cagney in his last film role.
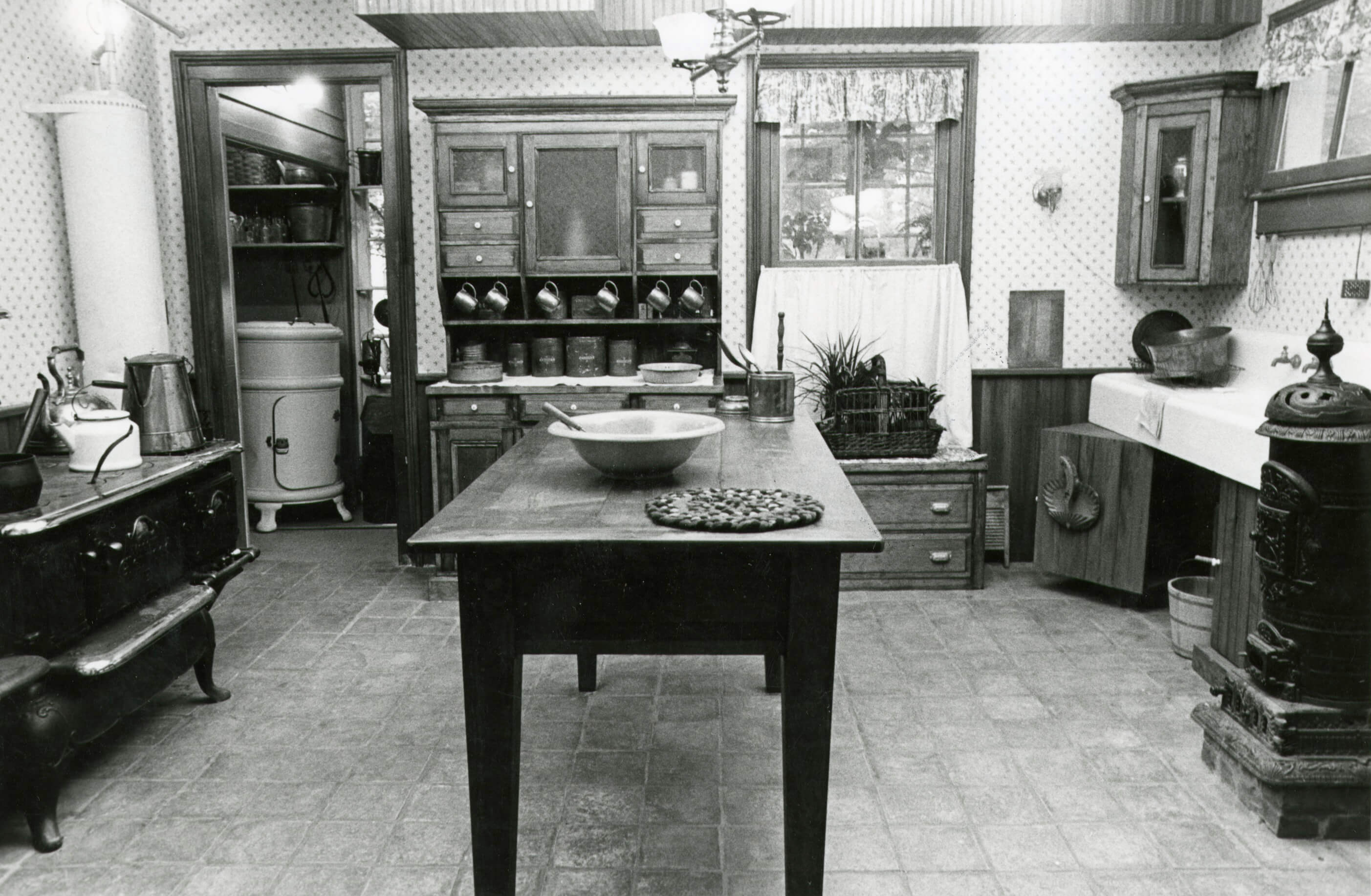
The crew had 90 days to prep the house, including rebuilding the porch, refinishing floors, wallpapering rooms, recreating a historic kitchen, building a gazebo and landscaping the grounds, Patrizia Von Brandenstein, the art director for the U.S portion of the filming, told the New York Times back then.
After filming wrapped up, new owners moved in and the mansion returned to life as a single-family home — although another fictional character would end up taking up residence there in the 1980s.
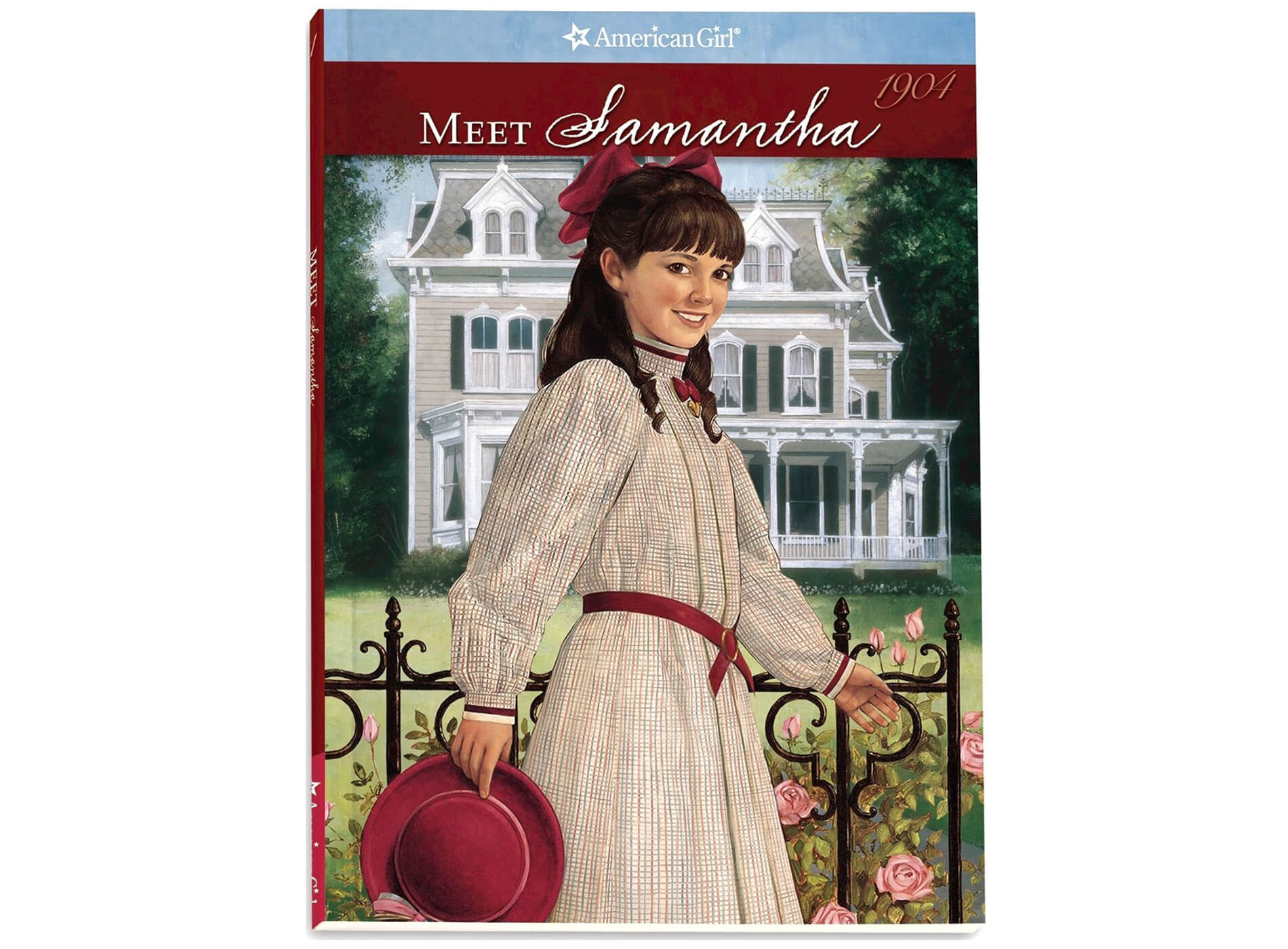
For American Girl Doll fans who grew up immersed in the tales of the plucky turn-of-the-century orphan Samantha Parkington, the house should be instantly recognizable as the home of Samantha’s grandmother, Grandmary. Samantha was one of the original history-based dolls launched by American Girl in the 1980s with period appropriate clothing and accessories as well as books to go along with the dolls.
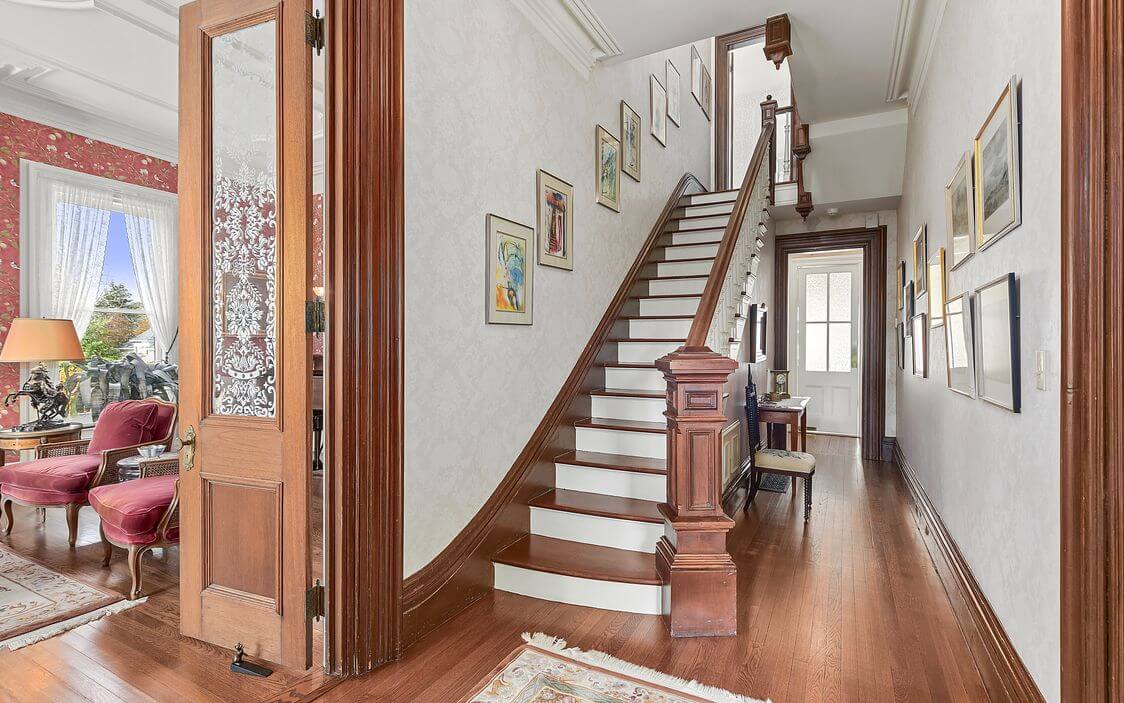
The writer of the early Samantha books, Valerie Tripp, evidently grew up in Mount Kisco and used the Carpenter house as the model for Samantha’s family home.
This association led to a bit of a preservation scuffle in the 1990s when Pleasant Rowland, the founder of American Girl, announced plans to purchase the Carpenter house and turn it into a house museum based on the fictional Samantha. According to a New York Times article of 1995, the town objected to a business in a residential district, the plan was rejected and the house stayed on the market.
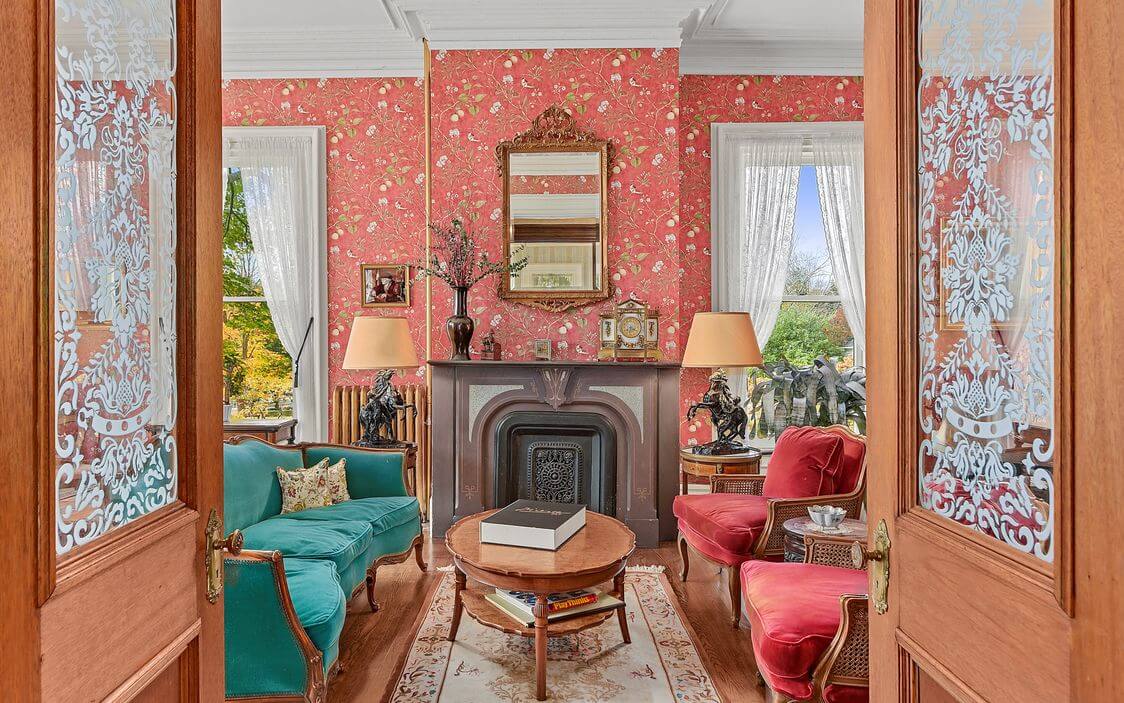
The home sold to the current owner in 1997, and it certainly is a looker, with tons of original interior detail to match the grand exterior.
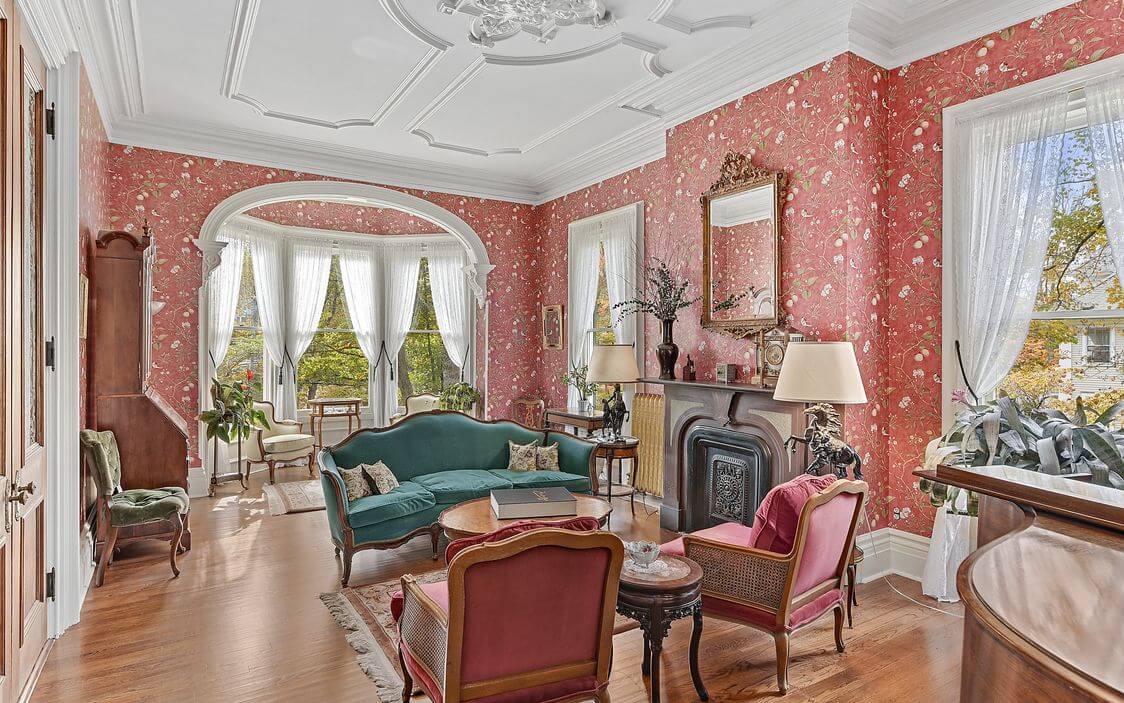
There’s over 3,600 square feet of space and while no floor plan is included, the listing images show plenty of spaces for hosting tea parties, literary salons or whatever your time-travel entertainment fantasies may be. If you are a true Samantha devotee you might take up some needlework in the parlor for the designated hour as Grandmary insisted Samantha do.
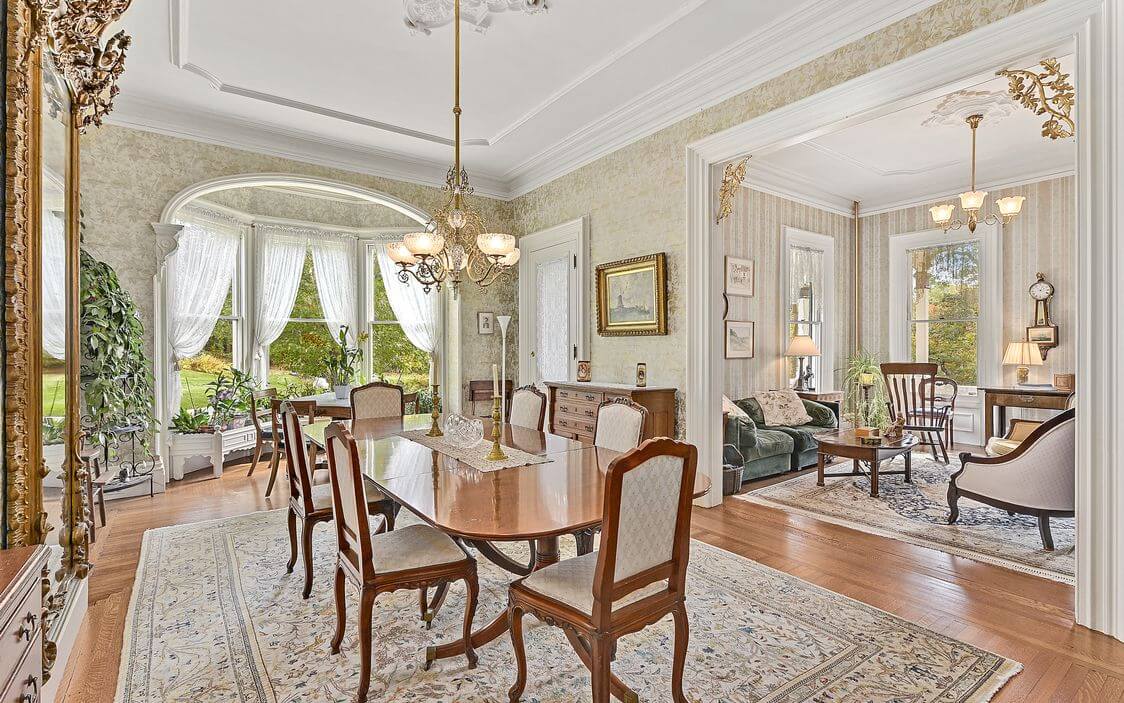
While the wallpaper has changed since its movie set days, the dining room is still awash in period charm, with crown moldings, a bracketed archway and plaster ceiling medallion.
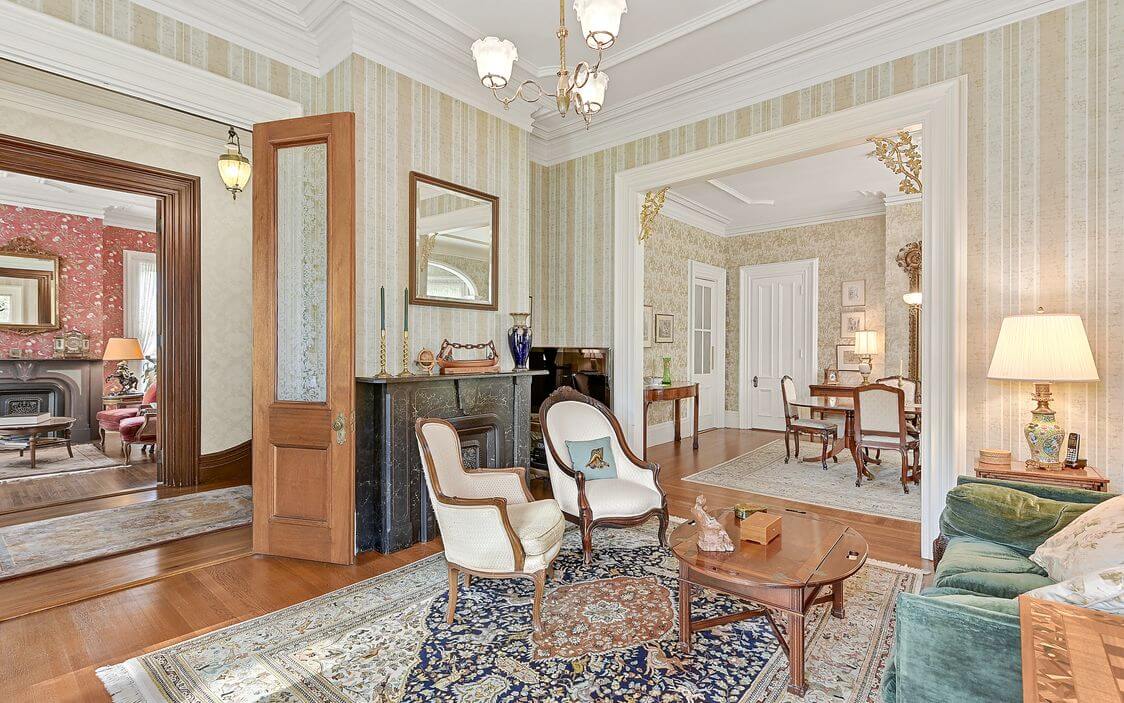
There are multiple stone mantels, although the listing doesn’t indicate whether or not the fireplaces are in working order.
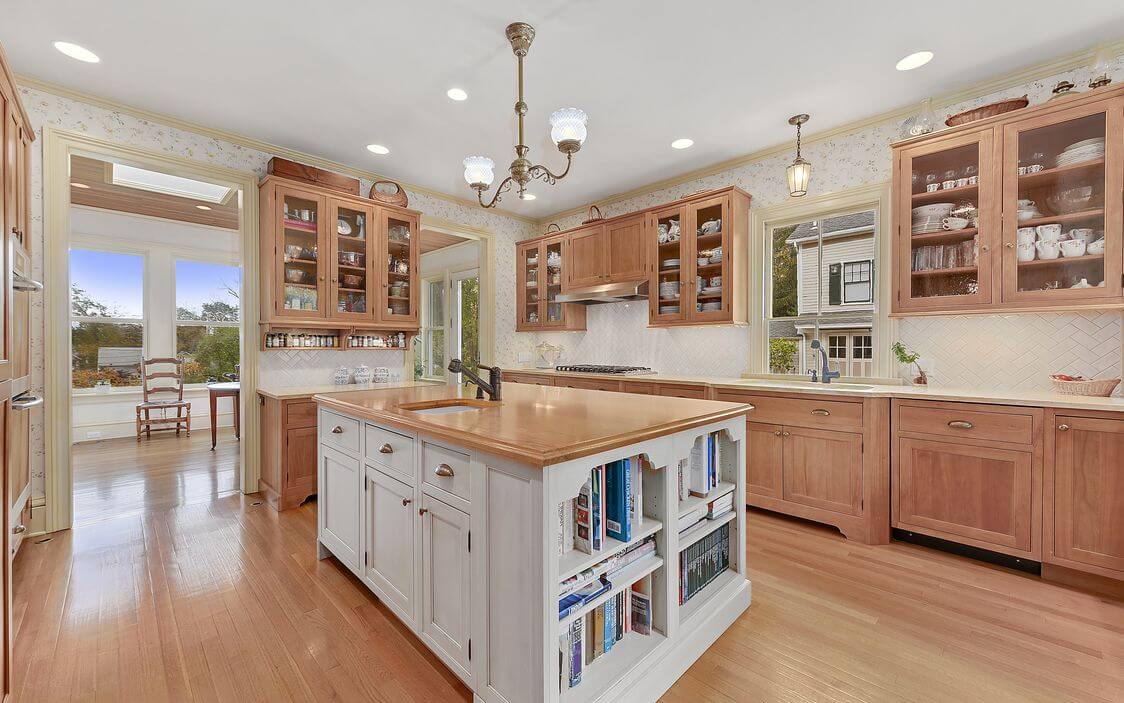
The historic kitchen installed by the “Ragtime” crew didn’t last, but the modern kitchen isn’t a jarring change from the rest of the detail-filled house.
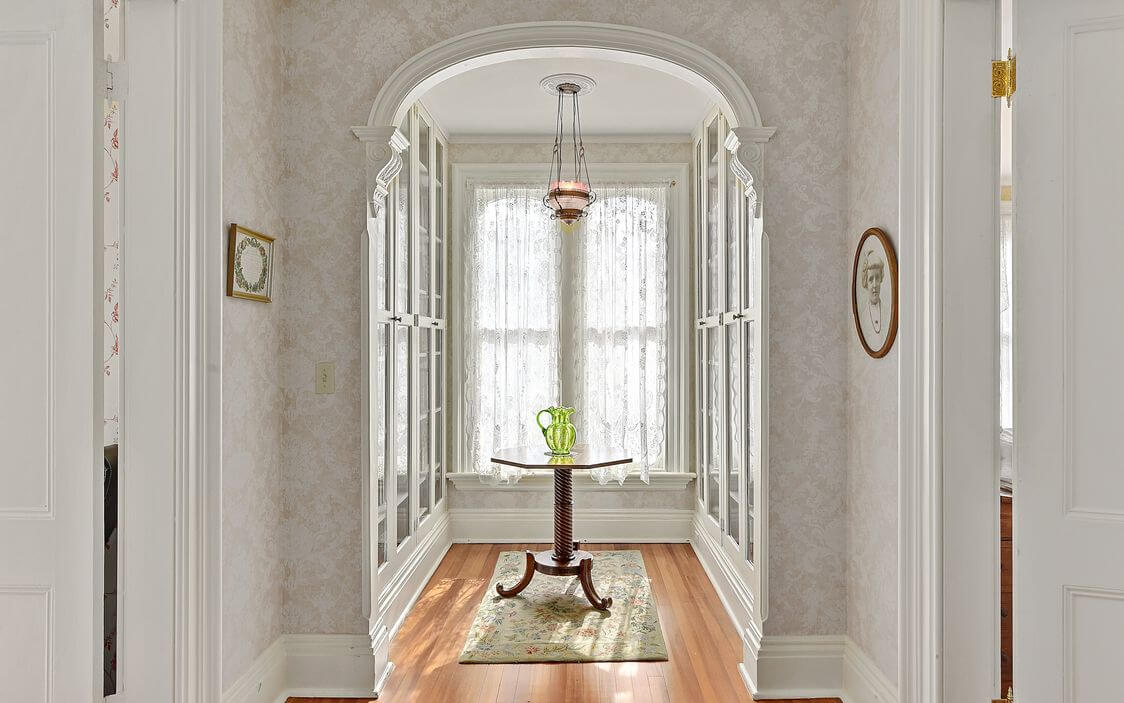
The charm continues upstairs with a wide second floor landing with a bracketed archway and built-in display cabinetry.
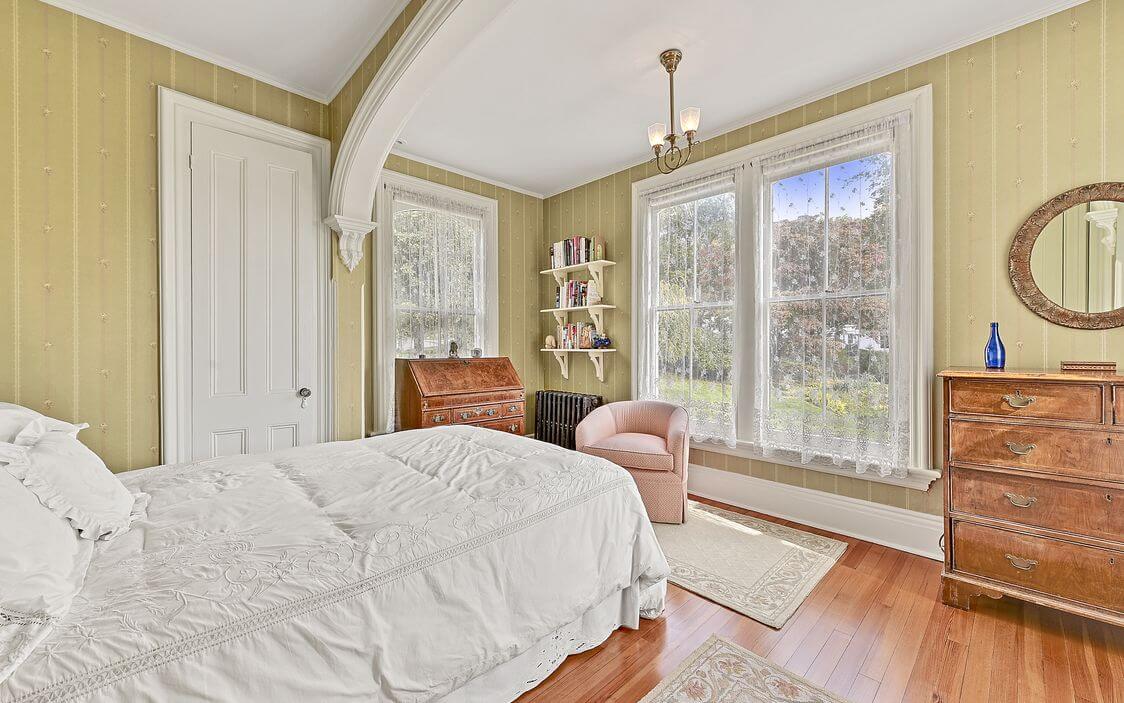
There are four bedrooms, which the listing describes as “generously sized” — and the photos do seem to convey plenty of breathing room.
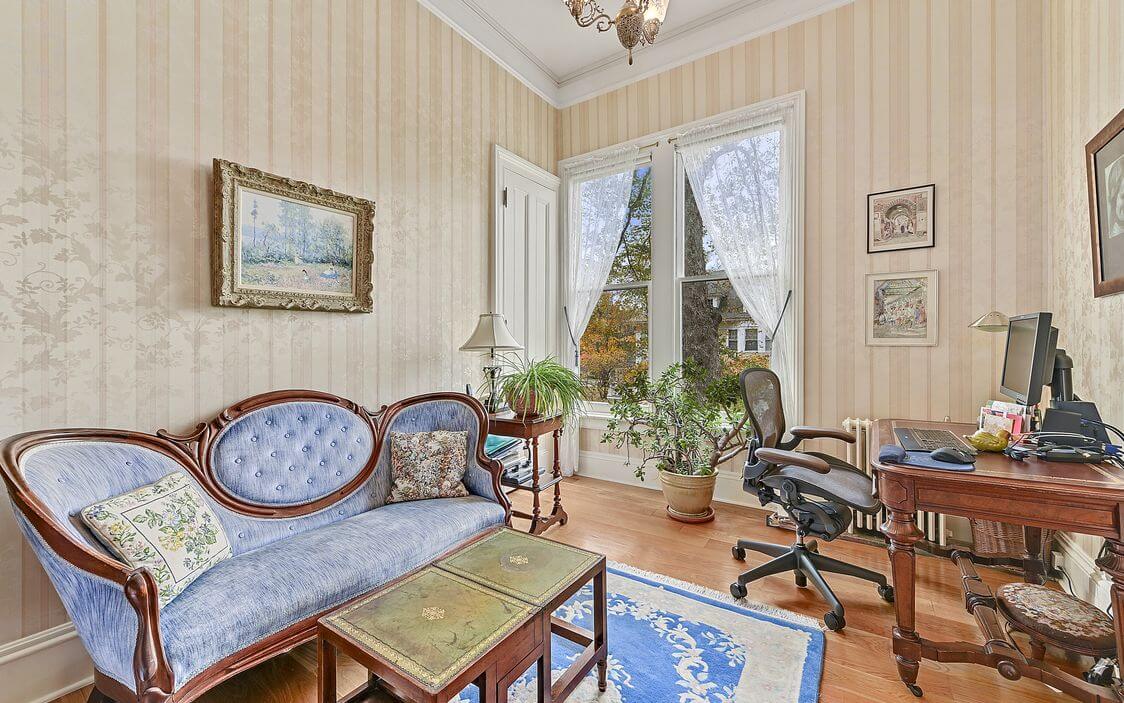
The master includes an en-suite bath, walk-in closet and separate office.
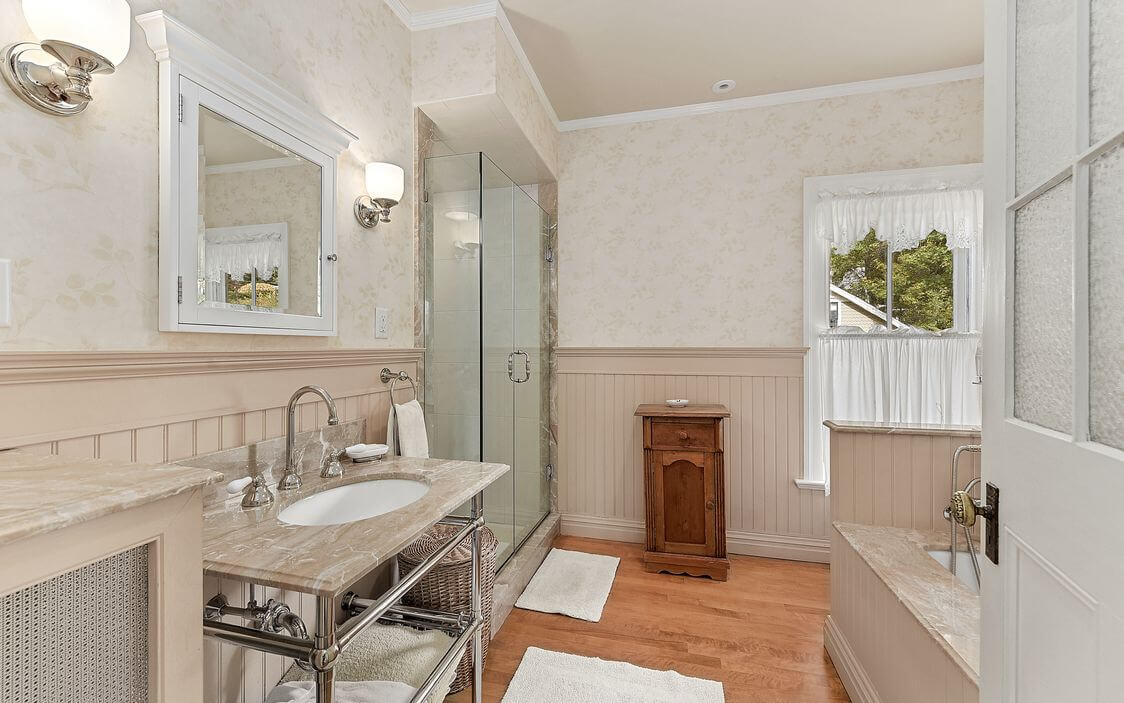
There are 3.5 bathrooms and the ones depicted in the listing photos show some upgrades with a nod to the history of the house with details like wainscoting and period-inspired sinks.
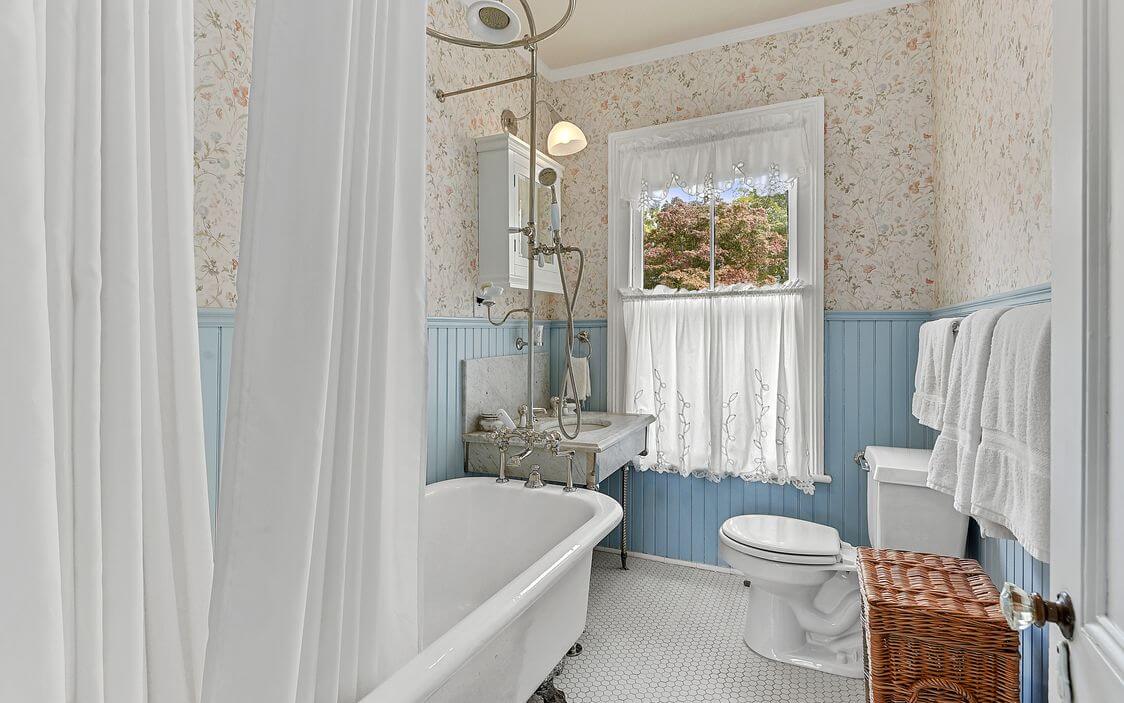
There’s also at least one claw foot tub, if that’s a must-have on your period detail checklist.
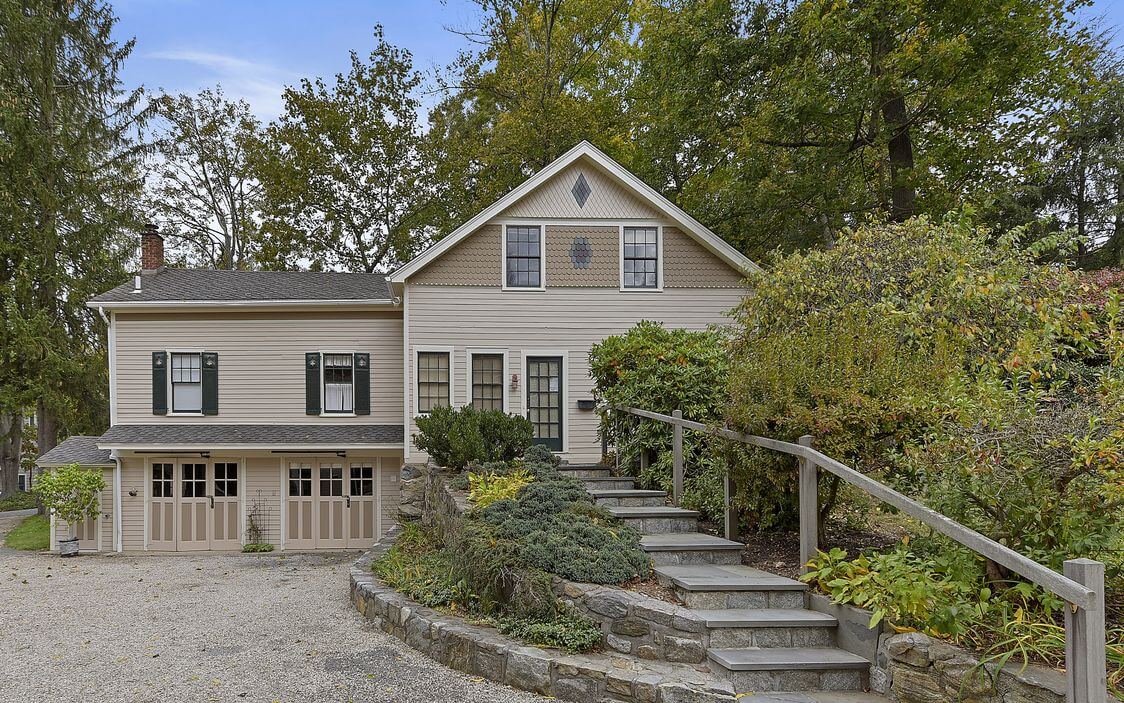
If there isn’t enough space inside to get away from it all, the property includes a carriage house with a two-bedroom apartment.
The house is listed for $1.6 million by David Turner of Houlihan Lawrence.
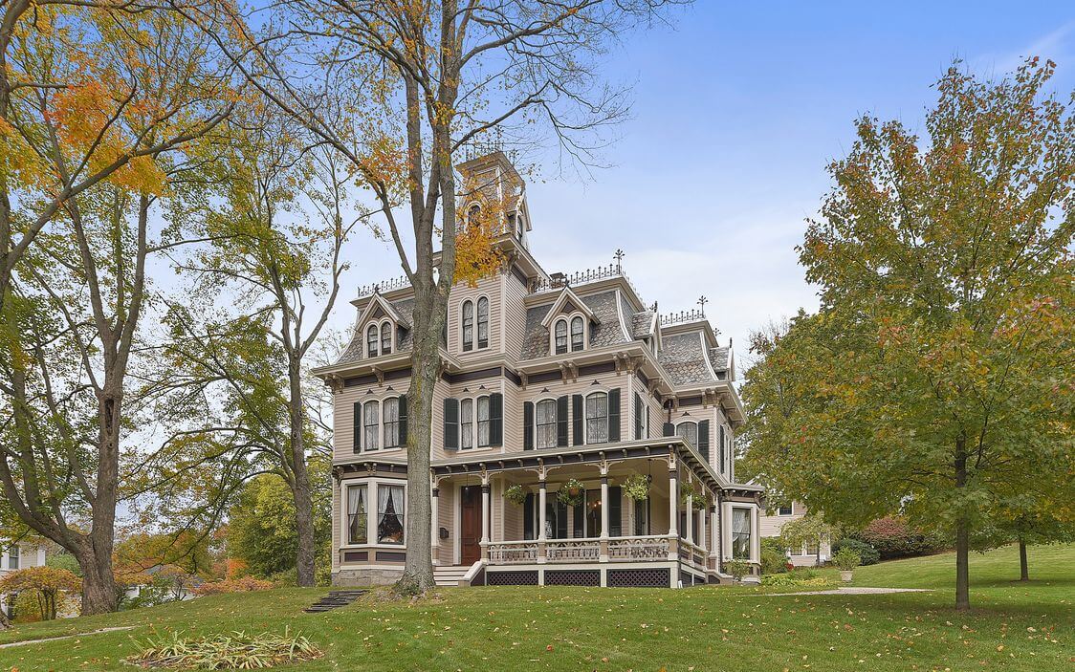
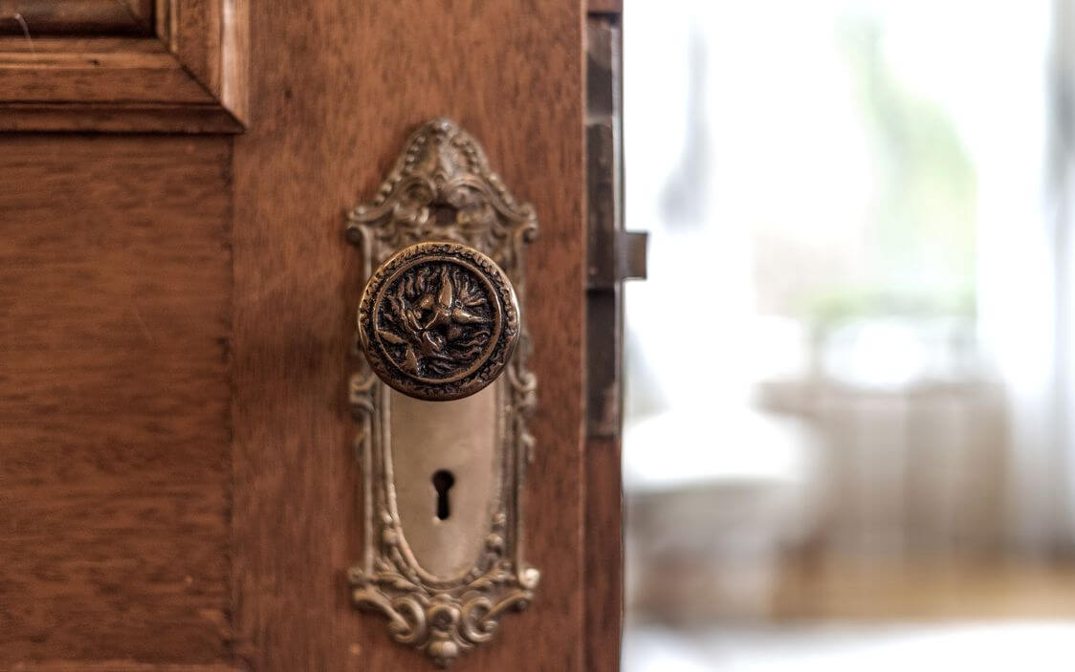
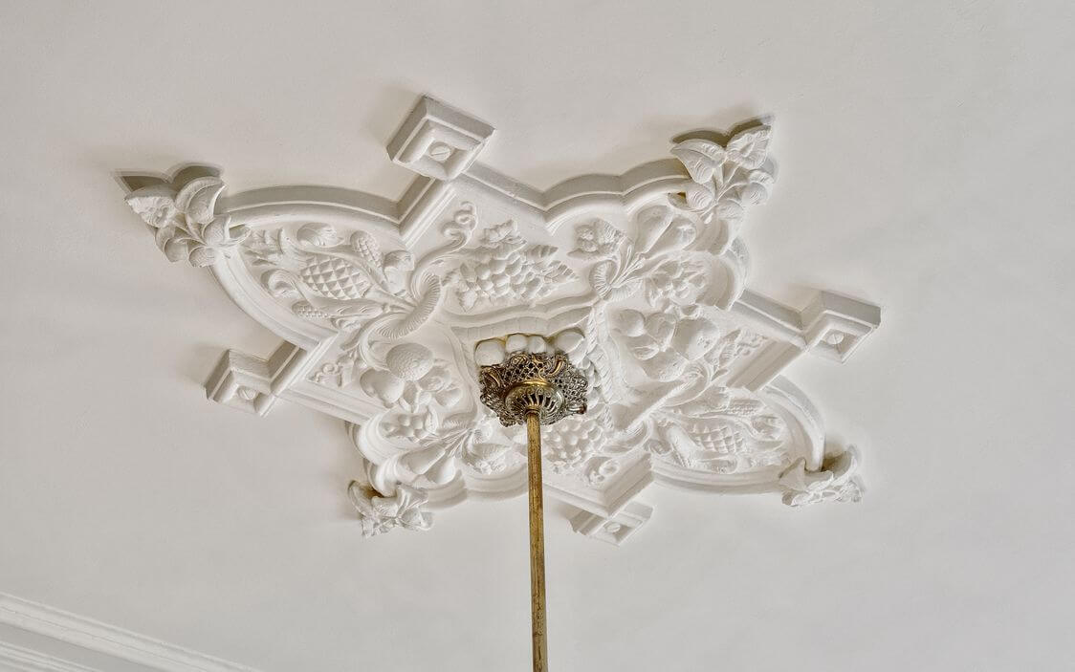
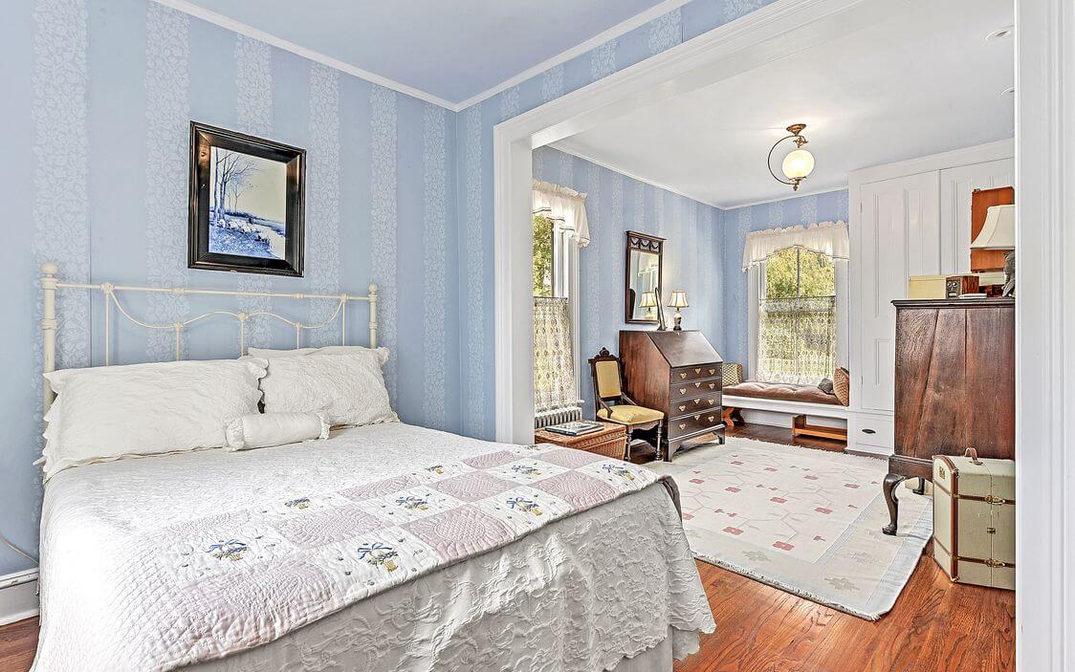
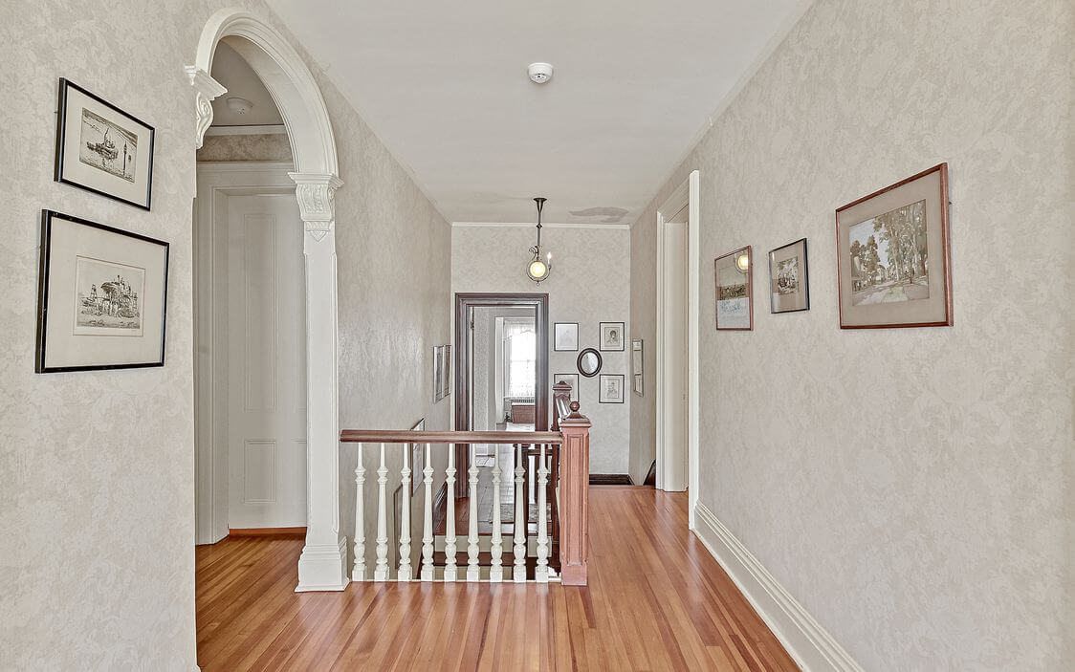
Related Stories
- A Pattern Book-Perfect Second Empire in Rhinebeck Asks $1.695 Million
- An Eye-Popping Queen Anne in Kingston Filled With Period Detail, Yours for $329K
- A Yonkers Colonial Revival With Stunning Hudson River Views, Yours for $1.65 Million
Email tips@brownstoner.com with further comments, questions or tips. Follow Brownstoner on Twitter and Instagram, and like us on Facebook.






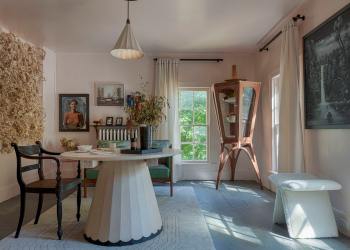


What's Your Take? Leave a Comment