Petite Pink Waterfront Cottage in Van Houten's Landing, Yours for $550K
This tiny early 19th century cottage in the Van Houten’s Landing area of Upper Nyack has had some alterations over the centuries, but that hasn’t marred its curb appeal.

Photo via Howard Hanna | Rand Realty
Encompassing just a few streets that wind and slope down to the Hudson River, Van Houten’s Landing packs in plenty of quaint charm with 19th century wood frame cottages and waterfront views. The small neighborhood in Upper Nyack sprung up around a boatyard that was established in the early 19th century and is still an important feature of the hamlet.
Like many of the houses in the Rockland County neighborhood, the tiny cottage on the market at 5 Van Houten Street has had some alterations over the centuries, but that hasn’t marred its curb appeal. A stone wall curves around a small front garden in front of the two-story frame residence, named Rose Cottage in the listing, and a window box adorns the one street-facing window. The details on the pale pink vernacular dwelling are modest — just a dormer, and a door hood over the jade green front door.
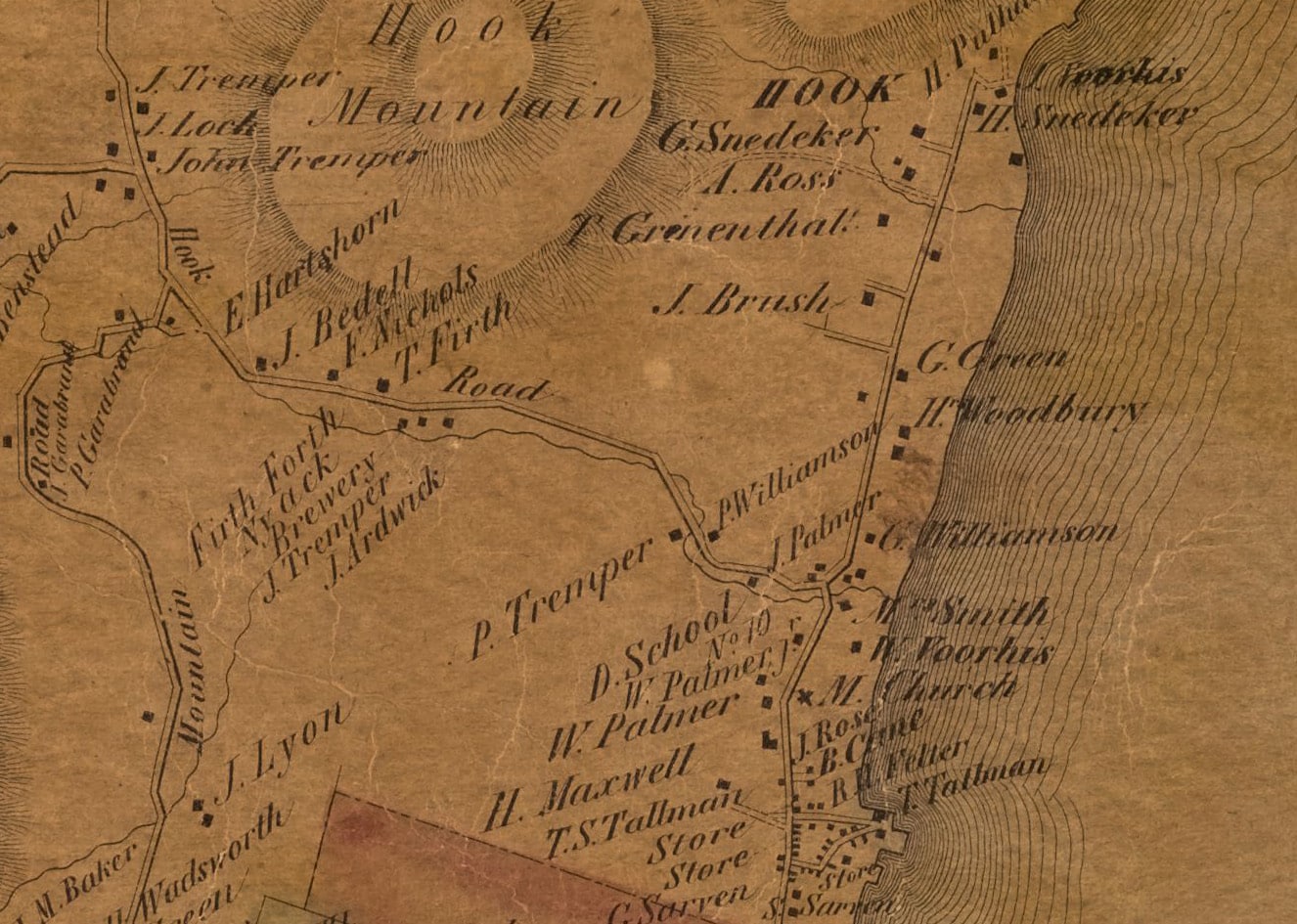
It sits within the Van Houten’s Landing National Register Historic District along with more than 50 other structures mostly built between the 1820s and 1850s. The neighborhood’s name comes from John Van Houten, who began acquiring land near the water in the 1790s. Soon after, he established the boatyard and landing, capitalizing on the importance of the river to move people and goods to and from the area, which is nestled below Hook Mountain. In addition to a home with wife Eleanor, he would eventually establish a hotel and a store housing a post office.
The nomination report dates this little cottage to circa 1825. Van Houten would have still been expanding his businesses at this point; the boatyard would stay in the family until the 1860s. It continued to operate under successive owners, and was known as Petersen’s Shipyard in the 1930s and 1940s. Today it is the North River Shipyard. That shipyard dominates the waterfront, so the house has some waterfront views and breezes, but no direct water access.
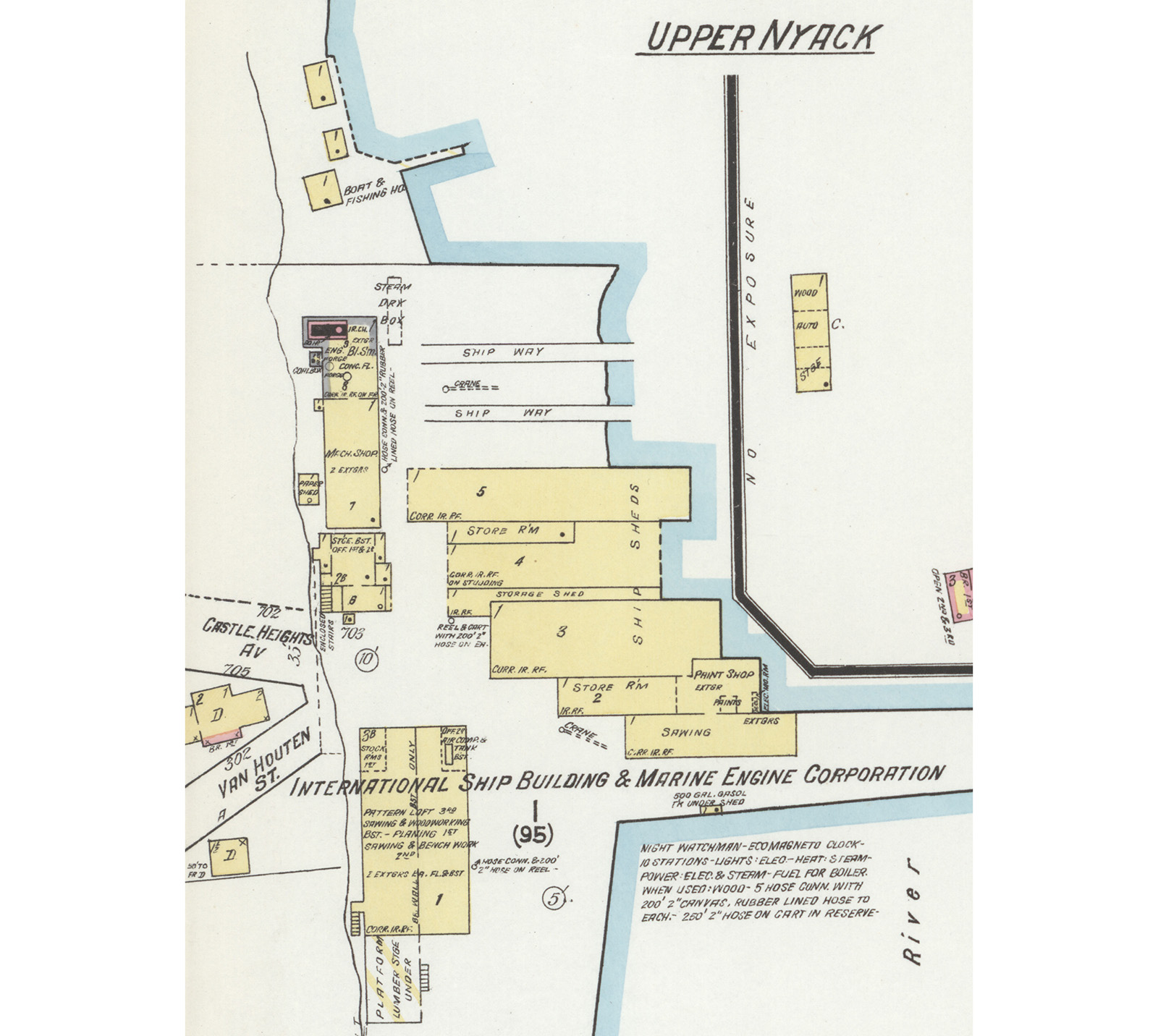
Perched just across the street from the shipyard, the cottage was given the name of “The Garett Smith House” in the nomination report. A map of 1876 shows the community in more detail, with “M. Brown” indicated next to the house. A 20th century owner of the house was involved in the creation of the Van Houten’s Landing Oral History Project documenting the memories of longtime residents of the neighborhood.
Even with alterations and additions over the years, the house today is compact at roughly 700 square feet. A recent renovation exposed beams, replaced windows, upgraded electric service, introduced a water filter system, and added a generator. Not carried out were plans drafted by the owner to add a second bathroom and a balcony.
The house is entered through the kitchen with the main level also including a full bath and living room. Upstairs is a landing large enough for some storage, a bedroom with water views, and an adjoining windowed space set up as a closet. Laundry is in the finished basement.
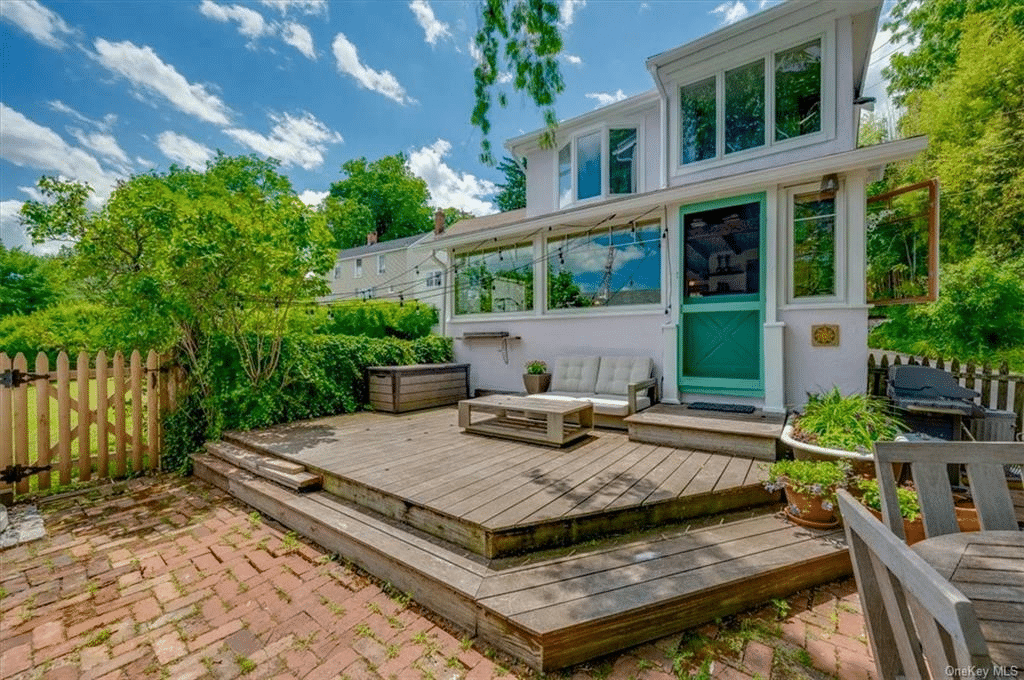
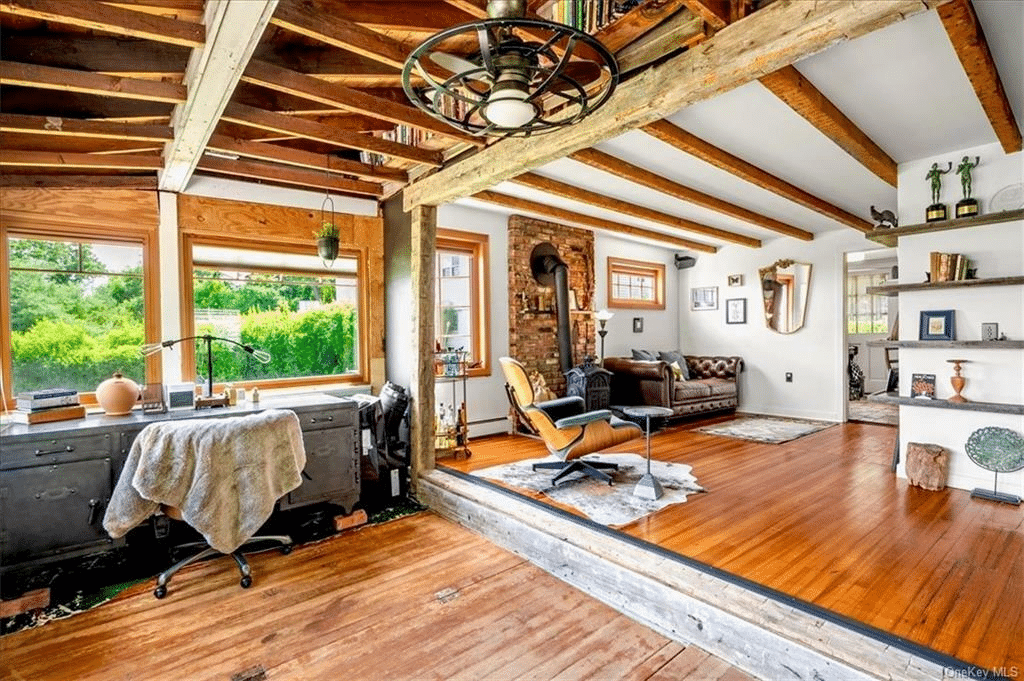
A restored 19th century wood burning stove takes pride of place in the living room; there is also baseboard heating. The space has wood floors and a timber-framed opening leading, with a step downward, to the windowed office space. A Dutch door opens out to a rear deck.
In the kitchen a vintage sink cabinet painted green is mixed with reclaimed terra cotta floor tiles and some wood cabinets. There is room for a tiny table, and the rear deck offers more dining space.
The single bathroom in the house has a glass shower, wood vanity and, according to the listing, an original window frame repurposed as a mirror.
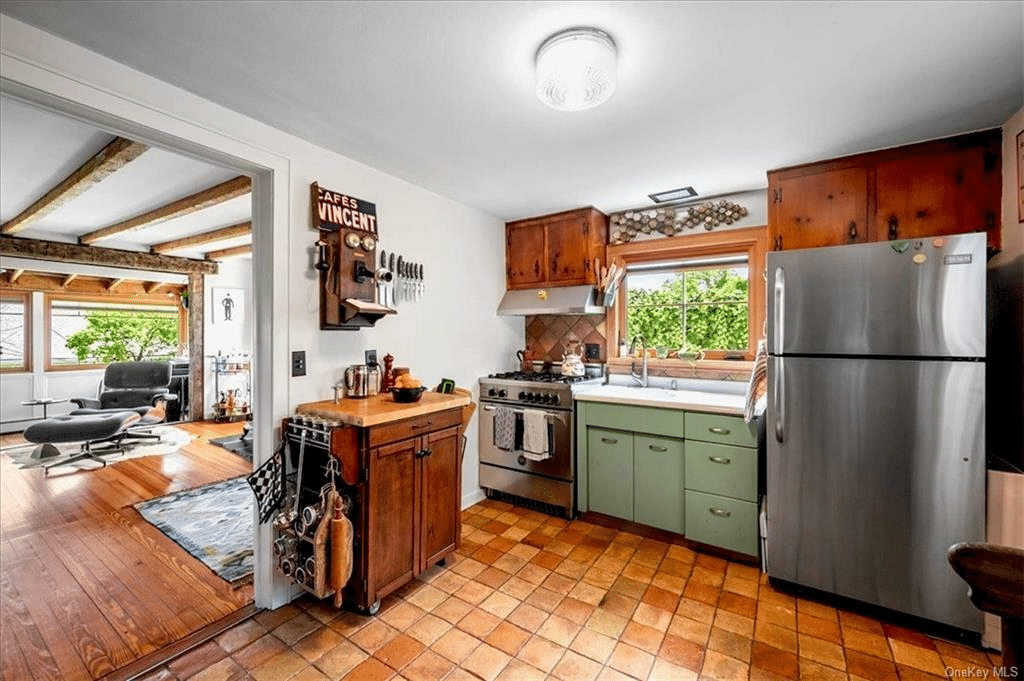

Outside, in addition to the deck, there is a brick-paved patio with the aforementioned space for dining and a paved path that leads through planting beds to a hammock from which to enjoy the waterfront breeze.
Upper Nyack is a hamlet within the town of Clarkstown and sits just north of downtown Nyack. Nearby is the Edward Hopper House Museum & Study Center, dedicated to the artist and housed in the 1850s family home.
The house at 5 Van Houten Street is listed with Nancy Blaker Weber of Howard Hanna | Rand Realty and priced at $550,000.
[Photos via Howard Hanna | Rand Realty]
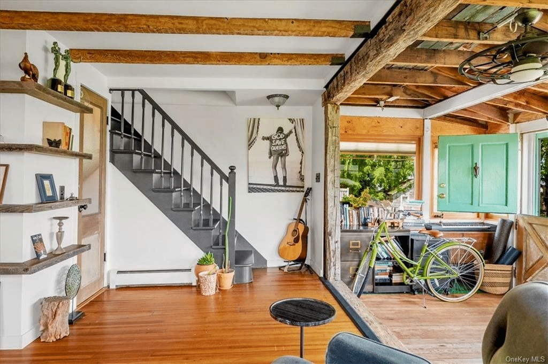
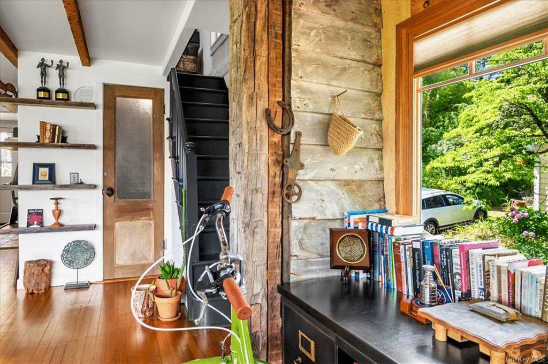
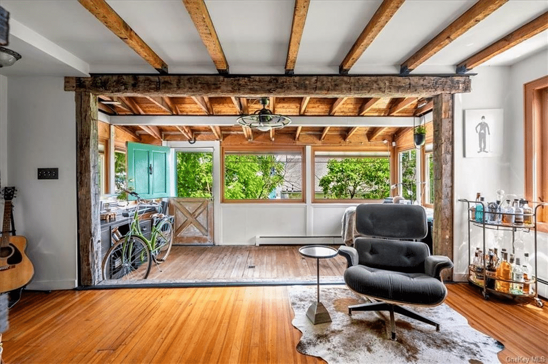

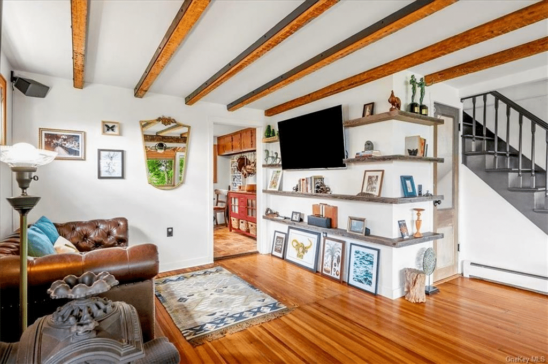
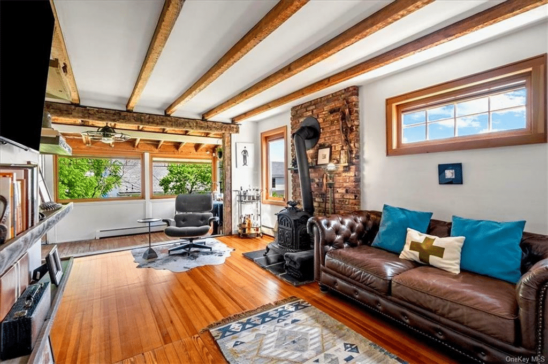
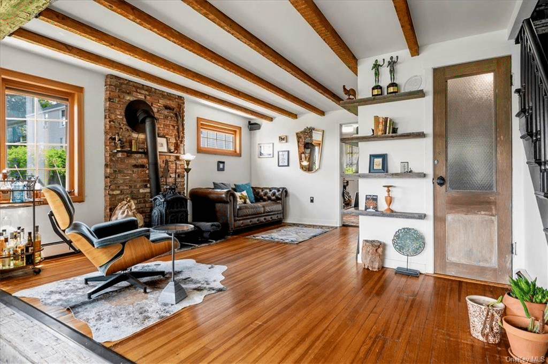
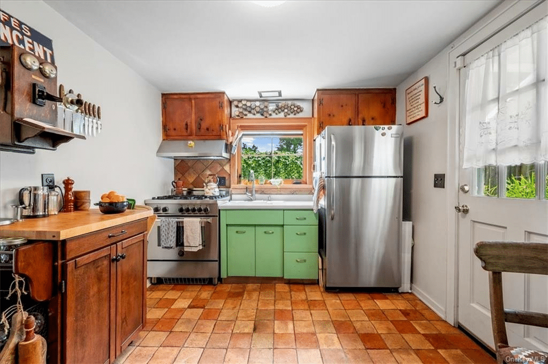

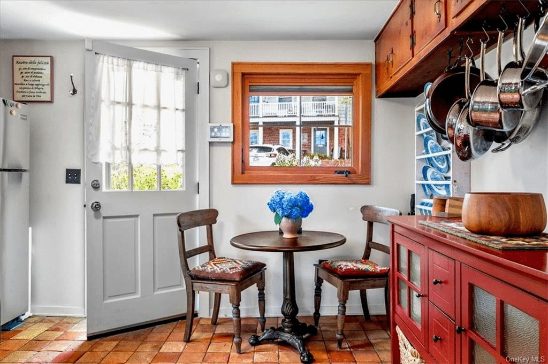
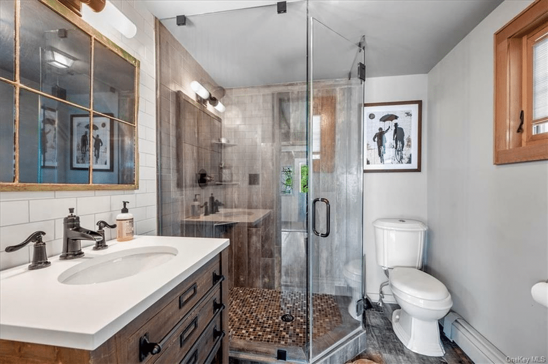
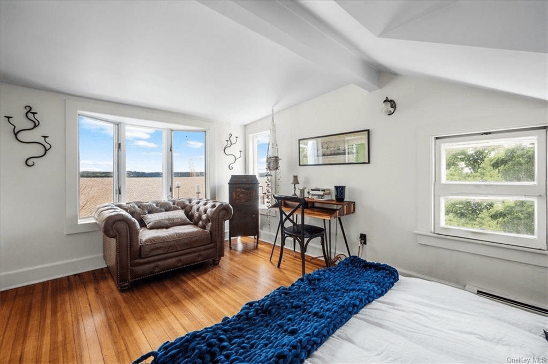
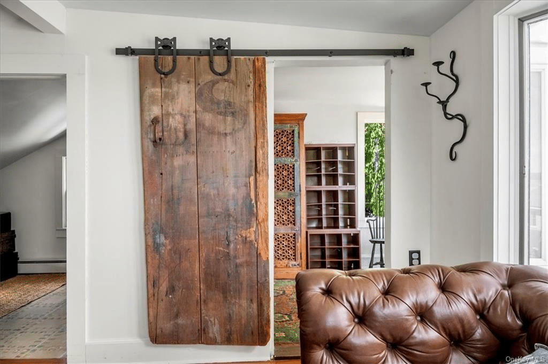
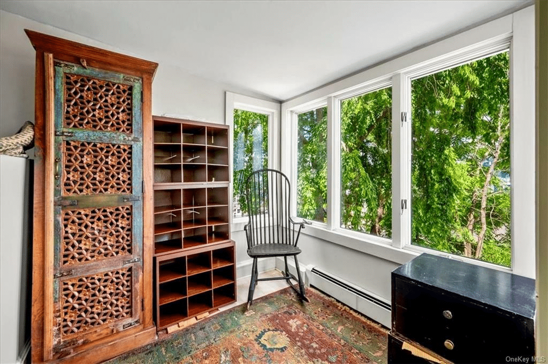
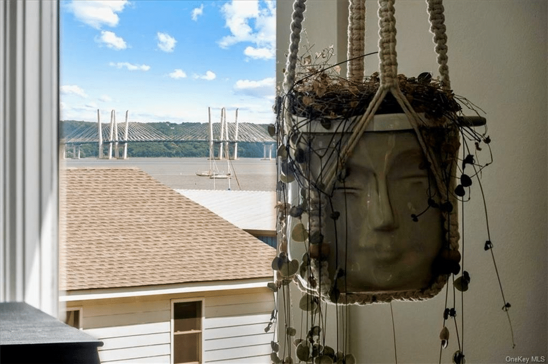
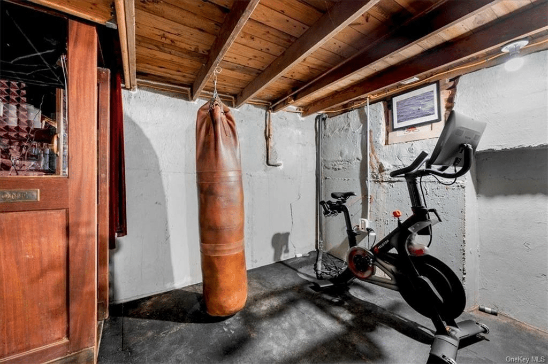

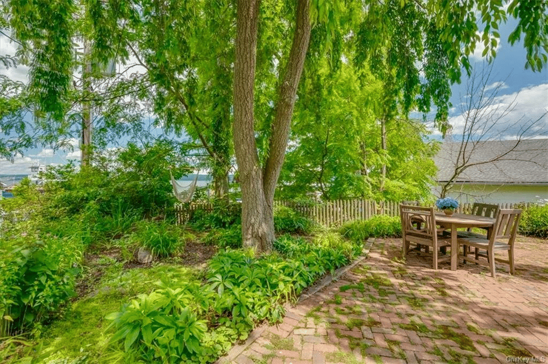
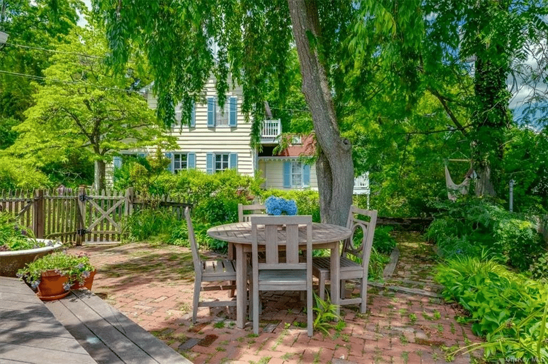
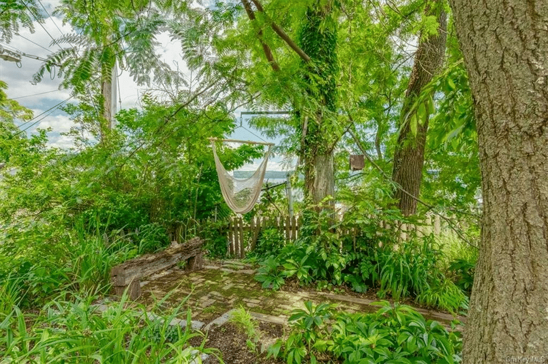
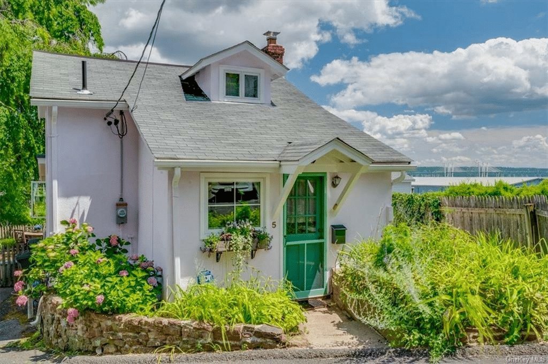
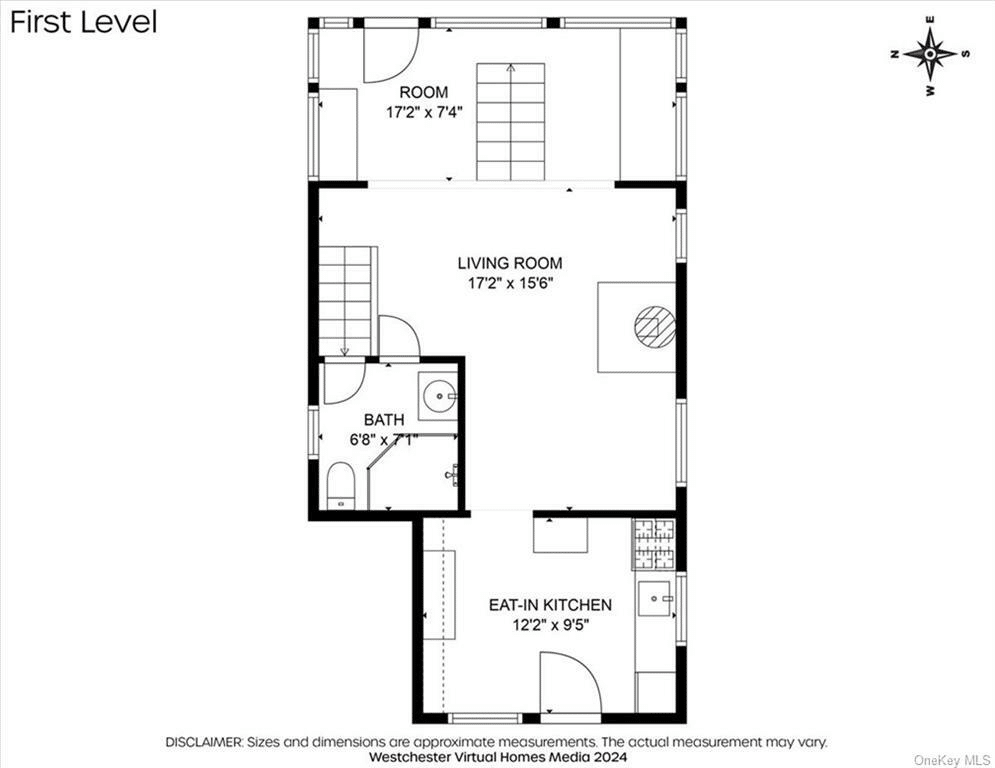
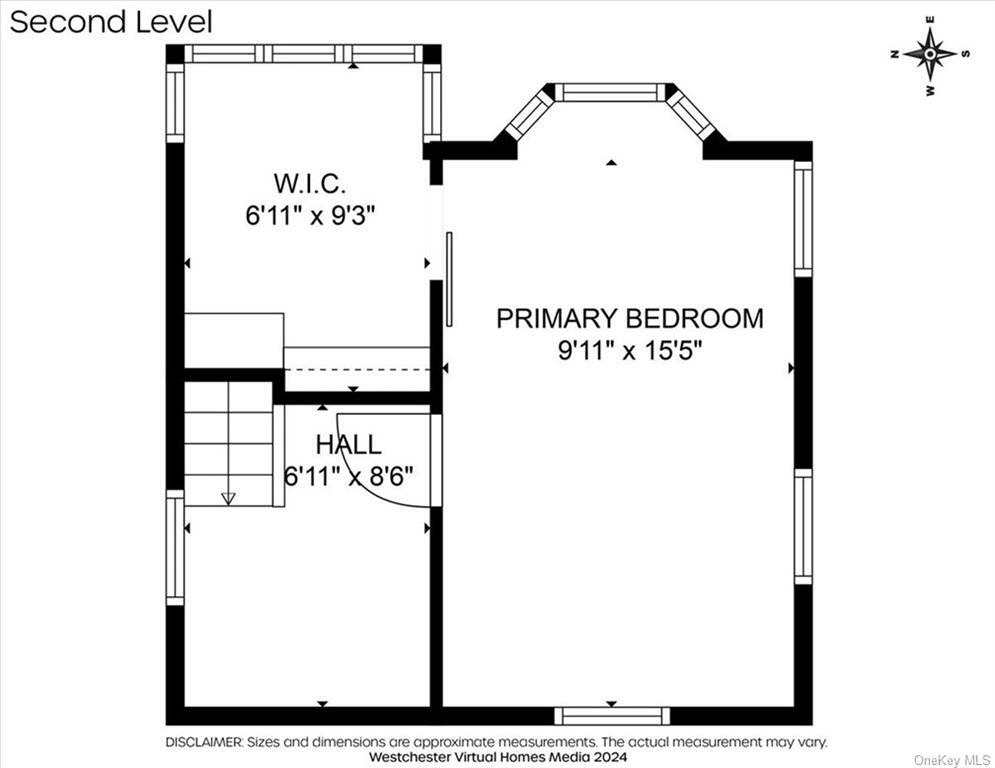

Related Stories
- Condemned Kingston Cottage Turned Picturesque Charmer, Yours for $475K
- A Hudson Sheriff’s Former Wood Frame Cottage, Yours for $835K
- Be the Third Owner of This Westchester County Second Empire, Yours for $948K
Email tips@brownstoner.com with further comments, questions or tips. Follow Brownstoner on X and Instagram, and like us on Facebook.

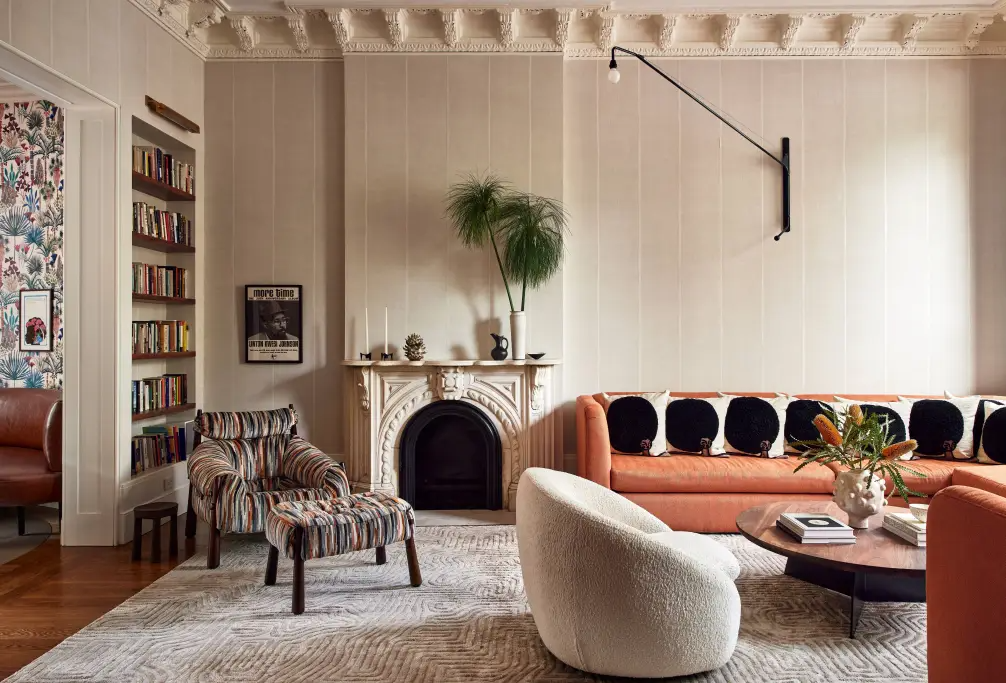

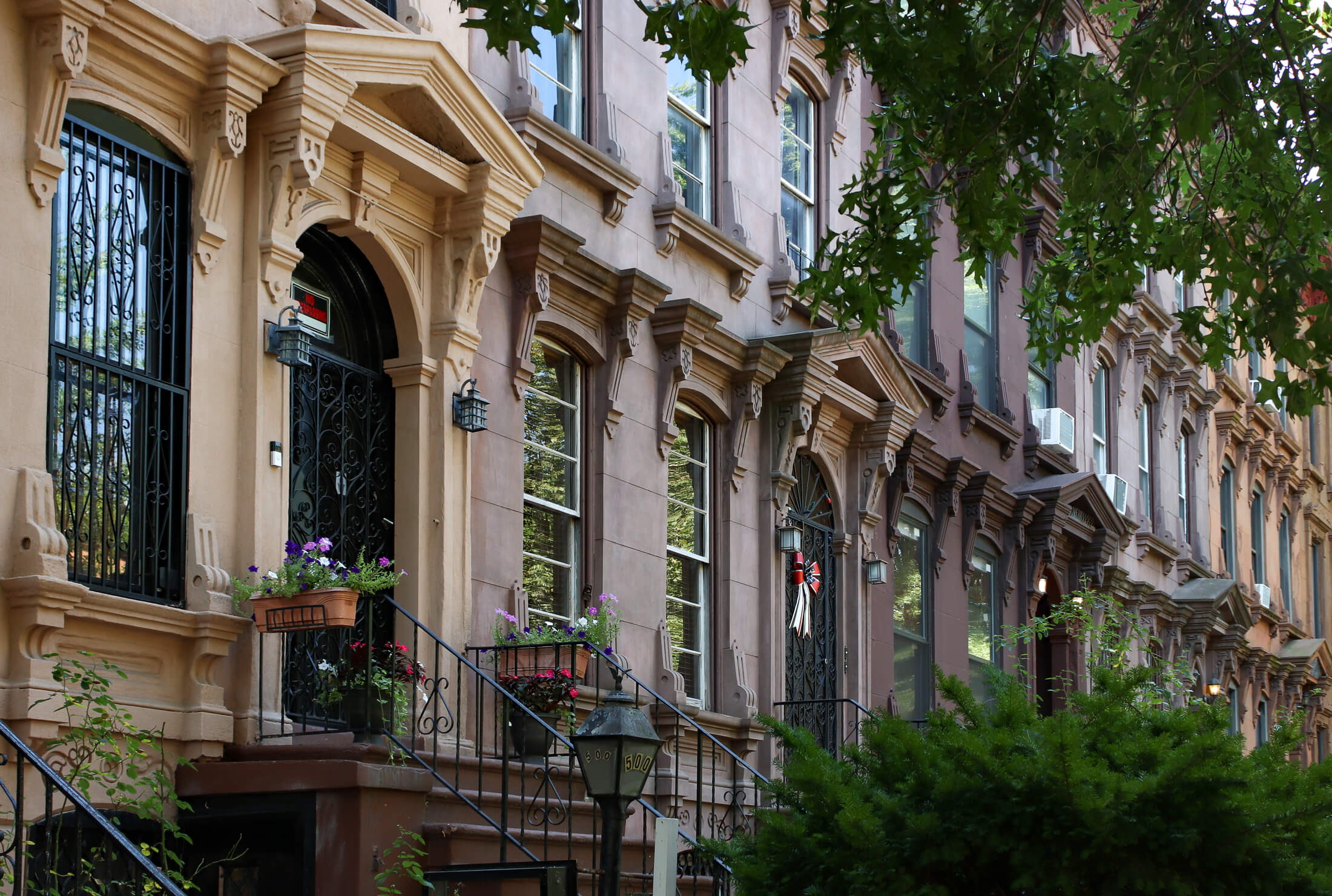





What's Your Take? Leave a Comment