A Pattern Book-Perfect Second Empire in Rhinebeck Asks $1.695 Million
You’d be hard pressed to conjure up a more perfect example of the Victorian Second Empire style than this exuberant, mansard-roofed confection of a house in Rhinebeck, N.Y.

When trying to envision the Second Empire-style phase of Victorian architecture one usually conjures up an exuberant, mansard-roofed confection of a house that looks ripped directly from a 19th century pattern book. The bold John O’Brien house in Rhinebeck turns out to be just such a house — a period architect’s ideal statement home.
The impressive three-story house is a catalogue of architectural elements typical of the time period: mansard roof, iron cresting, bay windows, a heavy bracketed cornice and a plethora of ornamental window surrounds. Located near the center of town at 46 Livingston Street, the photogenic mansion is on the market for $1.695 million, listed by Vicki Hickman of Hh Hill Realty.
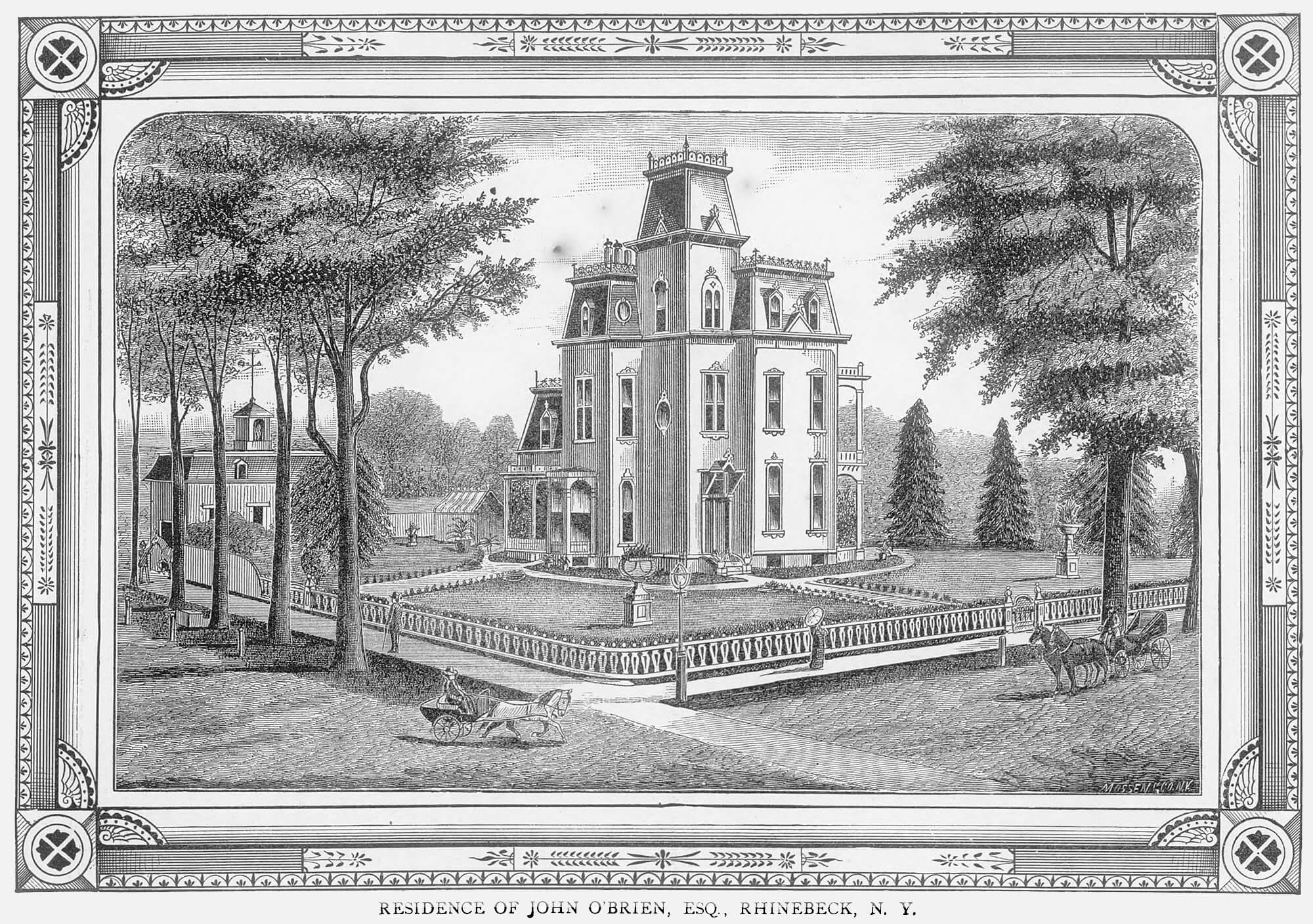
The house was constructed in 1875 for local resident John O’Brien. We haven’t been able to dig up much info on O’Brien but he certainly chose to build a dramatic house in a prominent spot.
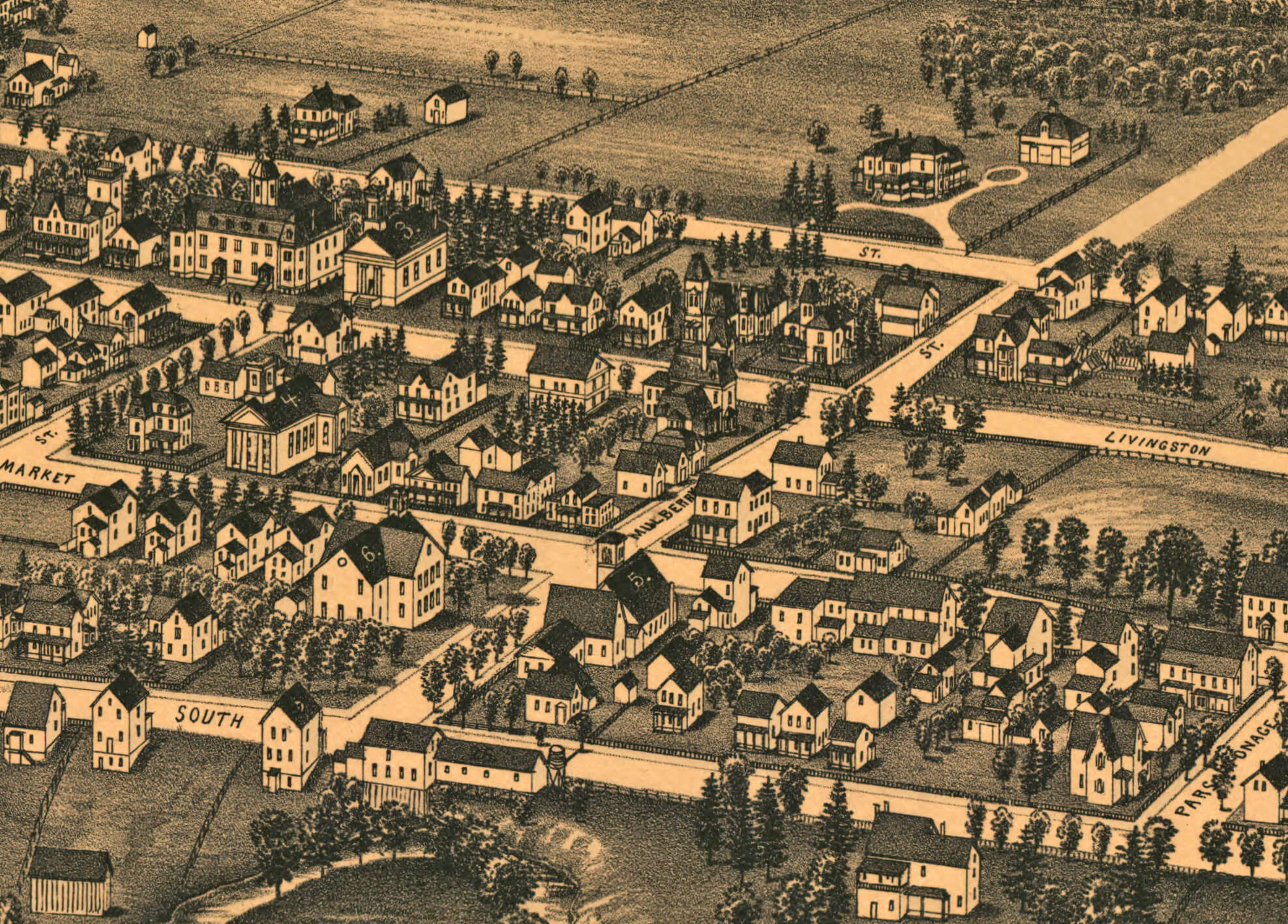
While the grand scale of the house might suggest O’Brien set his house on vast acreage, it is located on a corner lot right near the center of Rhinebeck. An 1890s bird’s-eye view of the town shows the statuesque house surrounded by other grand homes.
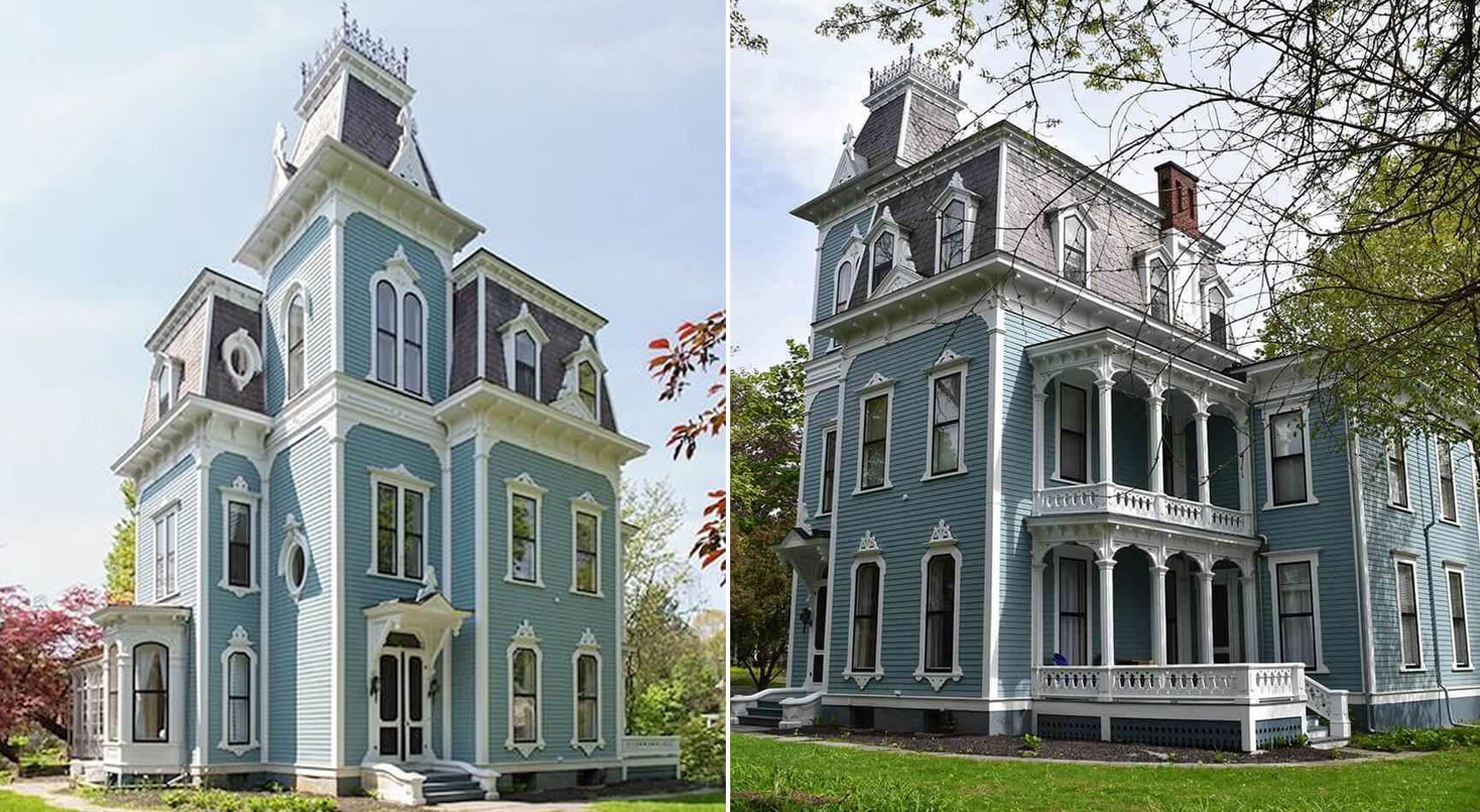
Who built such a bold house for O’Brien? According to the survey material for the Rhinebeck Village National Register Historic District, the house was designed by Gilbert Boswick (known as G.B.) Croff and built by Henry Latson. Latson was a local builder responsible for a number of commercial and residential structures in the town, but Croff was an out-of-towner.
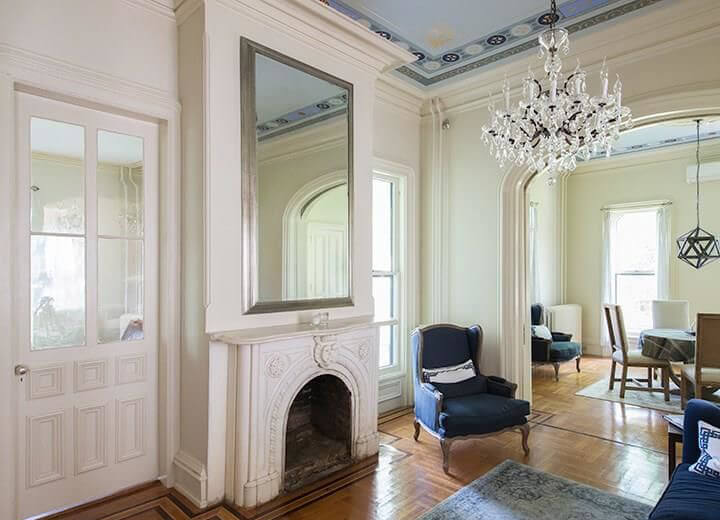
Based in Saratoga Springs, N.Y., Croff was an enthusiastic proponent of the Second Empire style and specialized in grand hotels and houses. In addition to designing buildings for clients, Croff sold plans for houses and published a number of pattern books, including Model Suburban Architecture and Original Designs for Front Entrance Doors.
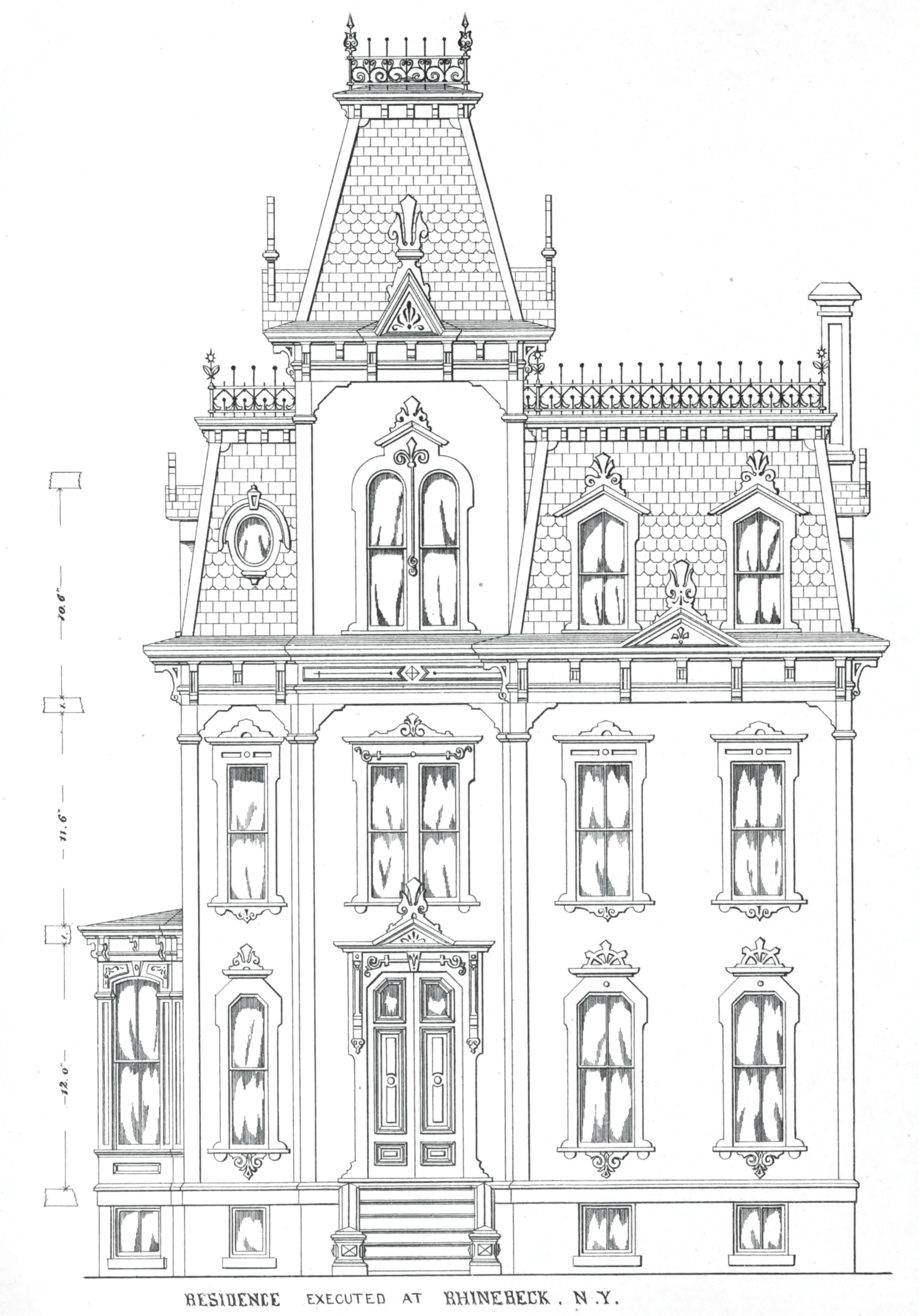
His Progressive American Architecture of 1875 provided plans for buildings of “every character and class” and included an elevation and floor plans for a “residence executed in Rhinebeck, N.Y.” that is undoubtedly the O’Brien house. The only element not rendered is the two-story porch currently on the house. It appears in other 19th century illustrations of the house and was most likely part of the original design.
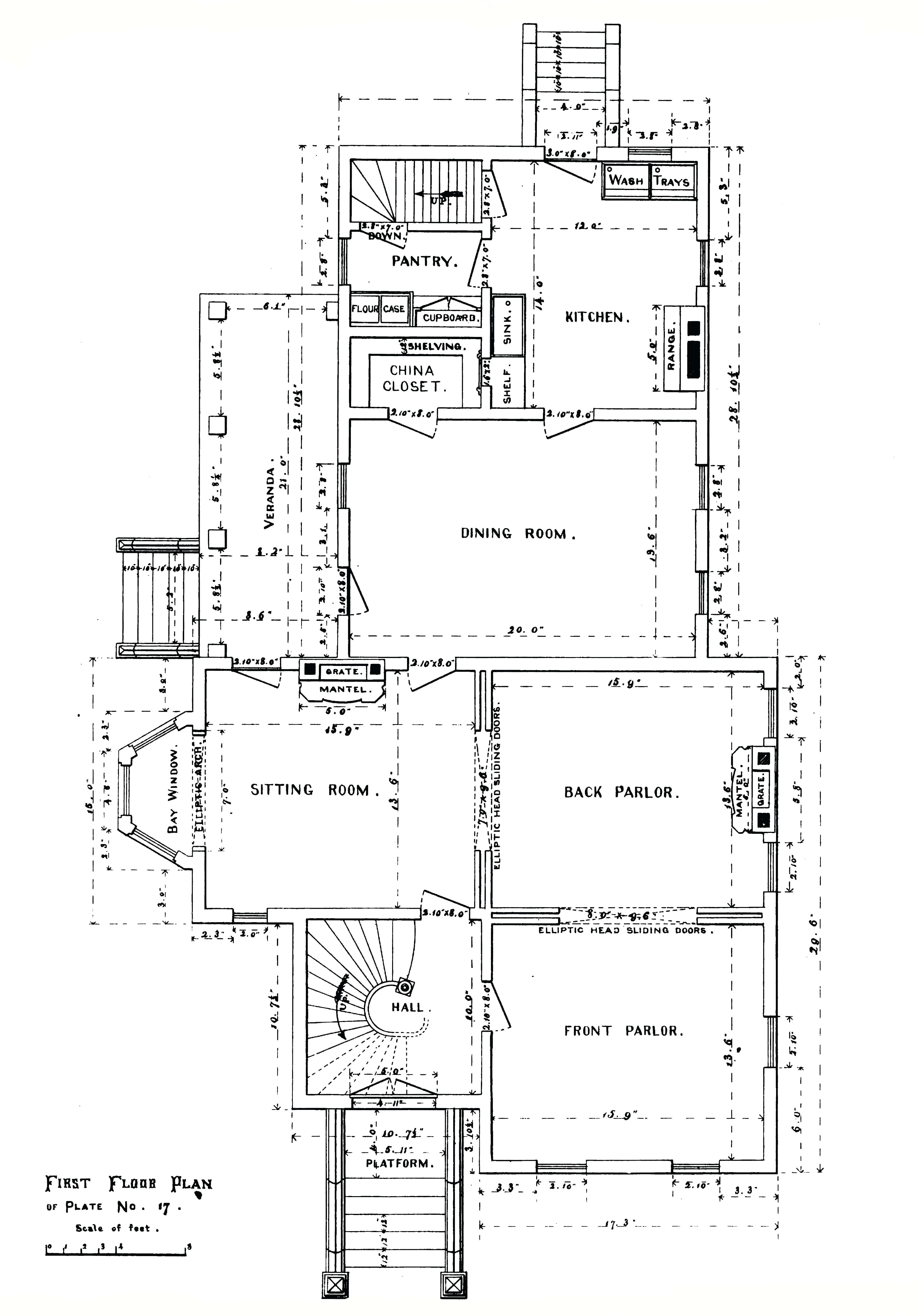
The O’Brien house appears somewhat modest compared to some of the other Victorian confections that Croff included in the volume. The book is a veritable explosion of mansard roofs, towers and intricately detailed window surrounds. Croff included floor plans with measurements for many of the buildings, giving us a bit of a peek into the original layout of the first floor. For all of the asymmetrical quirkiness and grandeur of the exterior, the interior layout is practical and well considered.
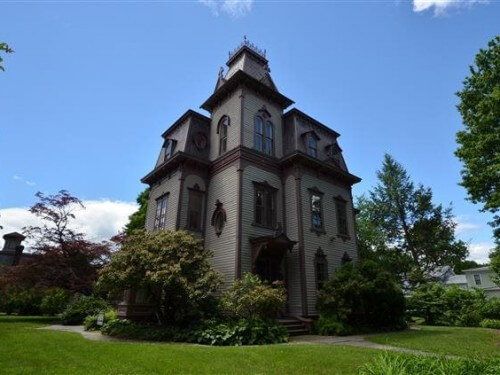
The property was on the market for $.19 in 2013, as Brownstoner noted at the time. It was a bit more moody and gothic looking with a dark brown paint job. Despite this, our description of it was “swoon, swoon, and swoon.” It sold in 2015 for $1.472 million and it’s looking a bit less Addams family with new bright blue siding.
A renovation was completed in 2015, according to the listing; fortunately, many of the Victorian period details survived.
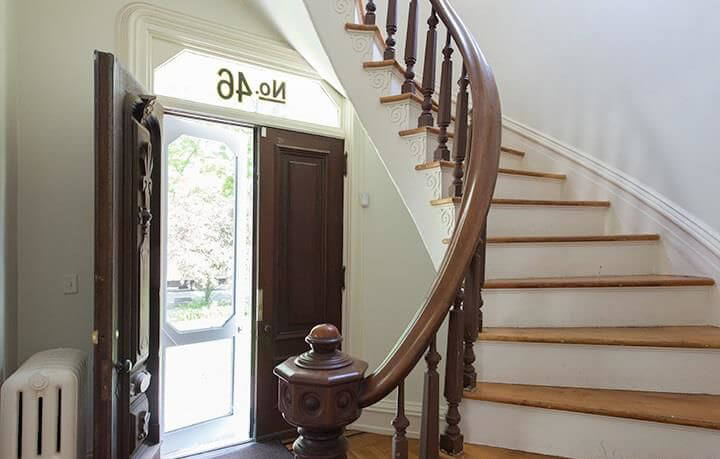
There’s no floor plan with the listing so it’s tough to tell how much the first floor adheres to the original layout. But the curved staircase still occupies the front hall and the heavily carved woodwork of the front door appears intact.
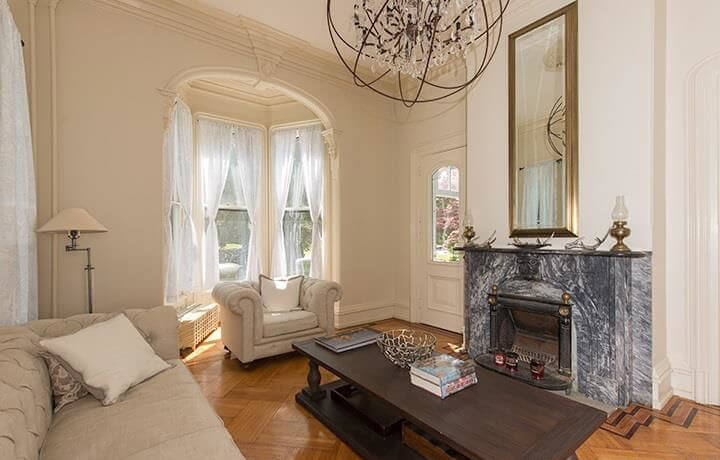
The bay window and marble fireplace of the original sitting room are there to create a cozy gathering spot. There are four marble mantels in the house, although only two have retained their fireboxes. (It’s unclear if they are in working order.)
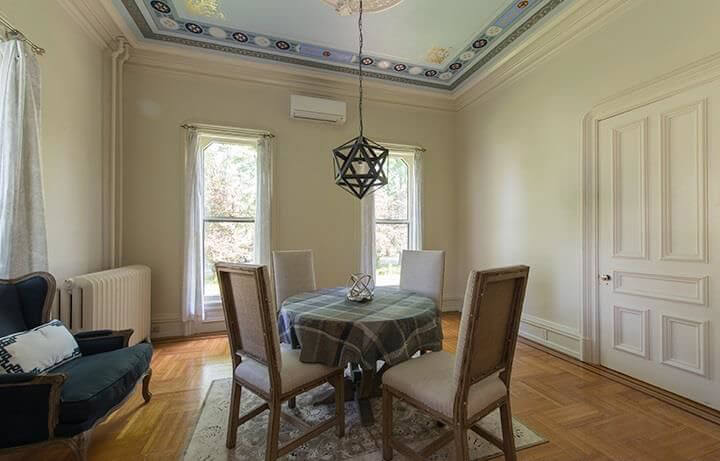
Some decorative plasterwork and ceiling medallions survive on the first floor and what may be reproduction decorative painting on the dining room ceiling.
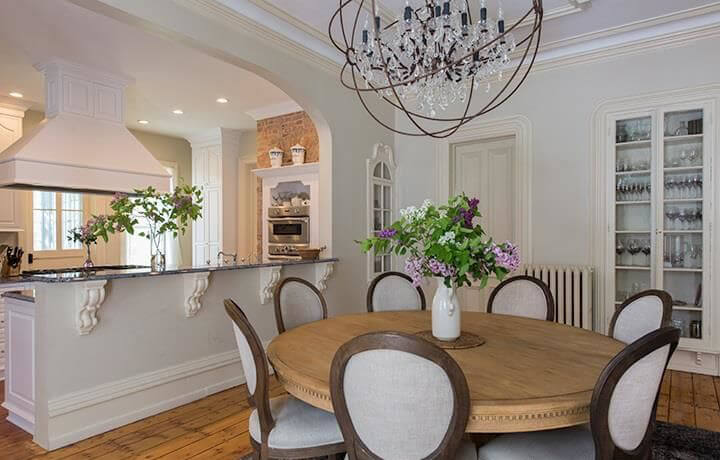
At some point the rear rooms of the house were likely opened up to create a more modern kitchen and eating space. The kitchen has blue marble counters from a local quarry, according to the listing. The attached eating area has built-in display cabinets and wide plank floorboards.
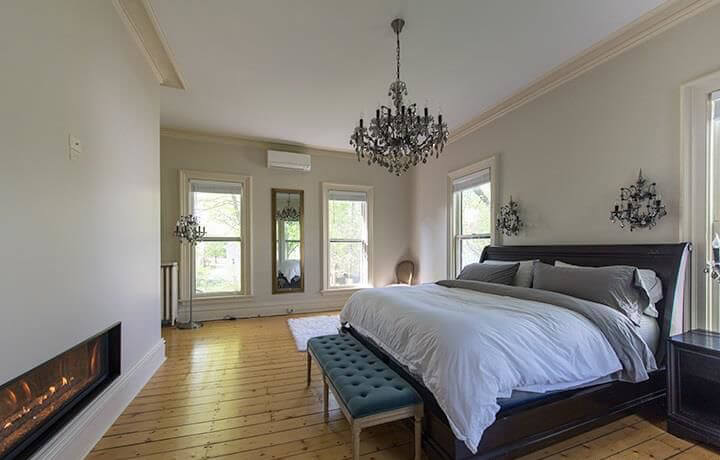
The house has six bedrooms spread out on the upper two floors, including a master bedroom with a dressing room, en suite bathroom and laundry. According to Rhinebeck historian Nancy Kelly, Mr. O’Brien was reportedly the first in the village to install newfangled gas fixtures in his house, so he might appreciate subsequent owners embracing modern household technology like the gas fireplace insert in the bedroom.
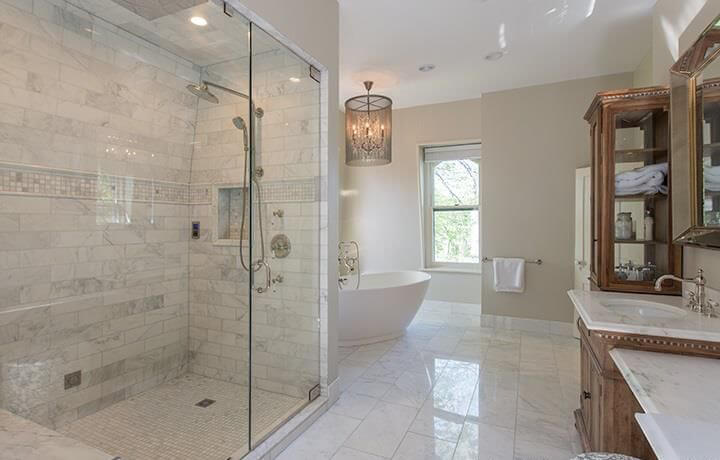
The house has 4.5 baths and the ones photographed have been updated in a clean, but somewhat over-the-top fashion — which perhaps fits in perfectly with the exuberant nature of the house itself. The master bath has a marble steam shower, freestanding tub and heated floors.
The house is located near the historic center of Rhinebeck in Dutchess County. Rhinebeck is known for its quaint downtown, shops and fabulous 19th century architecture. Nearby are numerous historic sites, including Wilderstein, a Victorian estate owned by an FDR cousin. Rhinebeck is about a 2.5 hour drive from Brooklyn, but it’s just a few miles from the Amtrak station at Rhinecliff.
Related Stories
- Live With Astor Family Flair at the Ferncliff Estate in Rhinebeck
- Get a Glimpse Inside the Rockefeller Country Estate, Yours for $22 Million
- A 17th Century Dutch House in the Land of Henry Hudson Asks $999K
Email tips@brownstoner.com with further comments, questions or tips. Follow Brownstoner on Twitter and Instagram, and like us on Facebook.









What's Your Take? Leave a Comment