A Gothic Crow's Nest With Some Gilded Age Glamour in Bronxville
Here’s a Bronxville manse that comes complete with a historic nickname and a past that begins well before the town’s late 19th century boom.

Here’s a Bronxville manse that comes complete with a historic nickname and a past that begins well before the town’s late 19th century boom.
The house on the market at 50 Crows Nest Road has pre Civil War origins and has been known for most of its existence as Crow’s Nest.
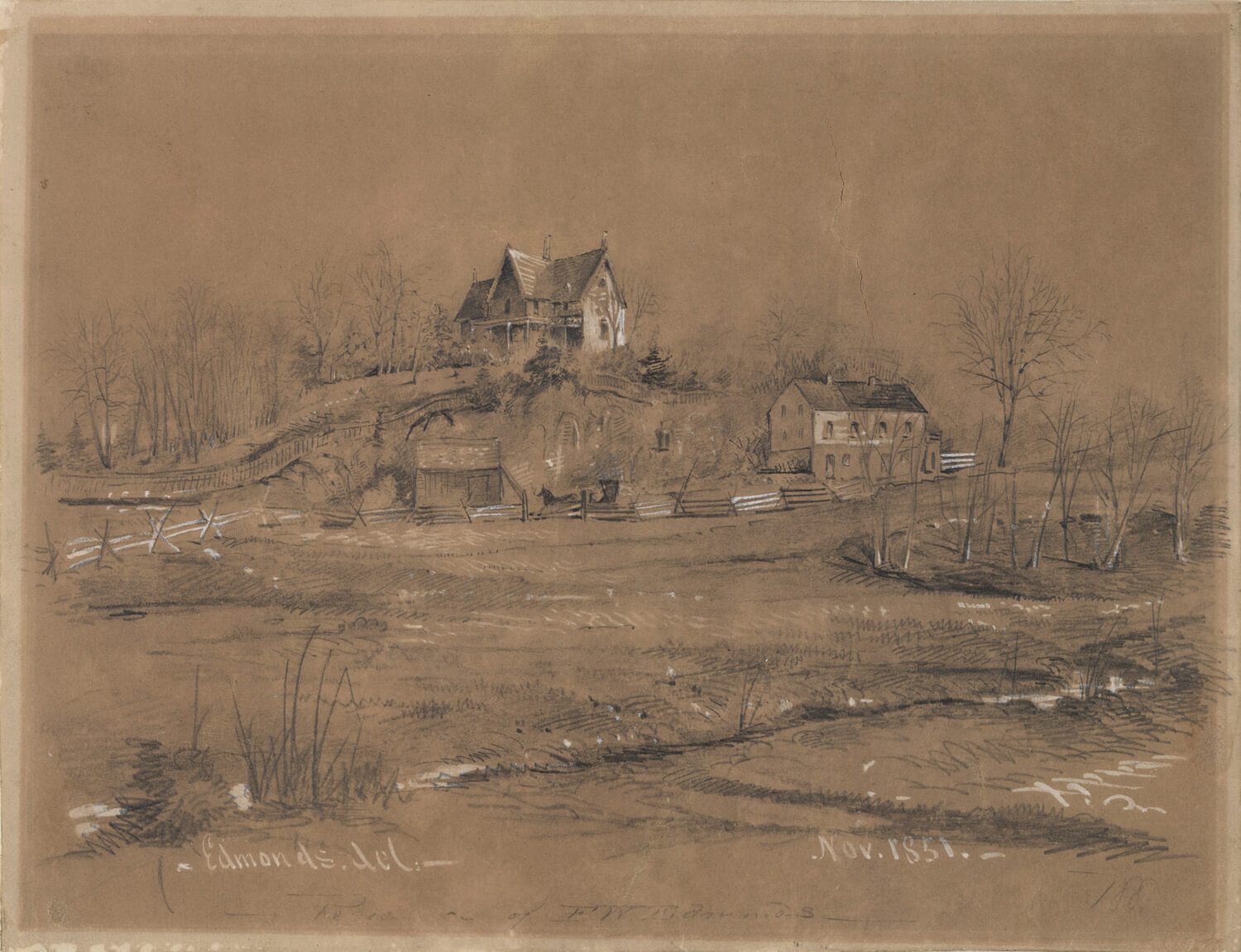
While Crow’s Nest predates the artistic haven that Bronxville would become by the late 19th century, there is a connection: a stone cottage that was originally built here around 1850 by painter Francis William Edmonds. A native of Hudson, N.Y., Edmonds had a youthful interest in painting before becoming a banker. When he returned to the art form, he toured Europe and exhibited his genre paintings at the National Academy of Design in New York.

By 1850, Edmonds had established a country seat in Bronxville and built a house and studio. It’s believed that he may have hired local Tuckahoe Marble Quarry owner and builder Alexander Masterton to build the Gothic house near Pondfield Road. Edmonds christened the house Crow’s Nest and lived there until his death in 1863. In the 1880s, it would come into the hands of the couple that would leave the biggest stamp on the property, Frank and Kate Chambers.
Frank Ross Chambers carved a career in the men’s clothing business at the successful Rogers, Peet & Company, in business from 1874 to the 1980s. Originally from Alabama, Frank arrived in New York after the Civil War and found bookkeeping work. He started working for one of the Rogers, Peet & Company founders and eventually worked his way up to becoming a partner in the business. For years he was the head of advertising, developing a unique style — chatty, honest and illustrated with a cartoon.
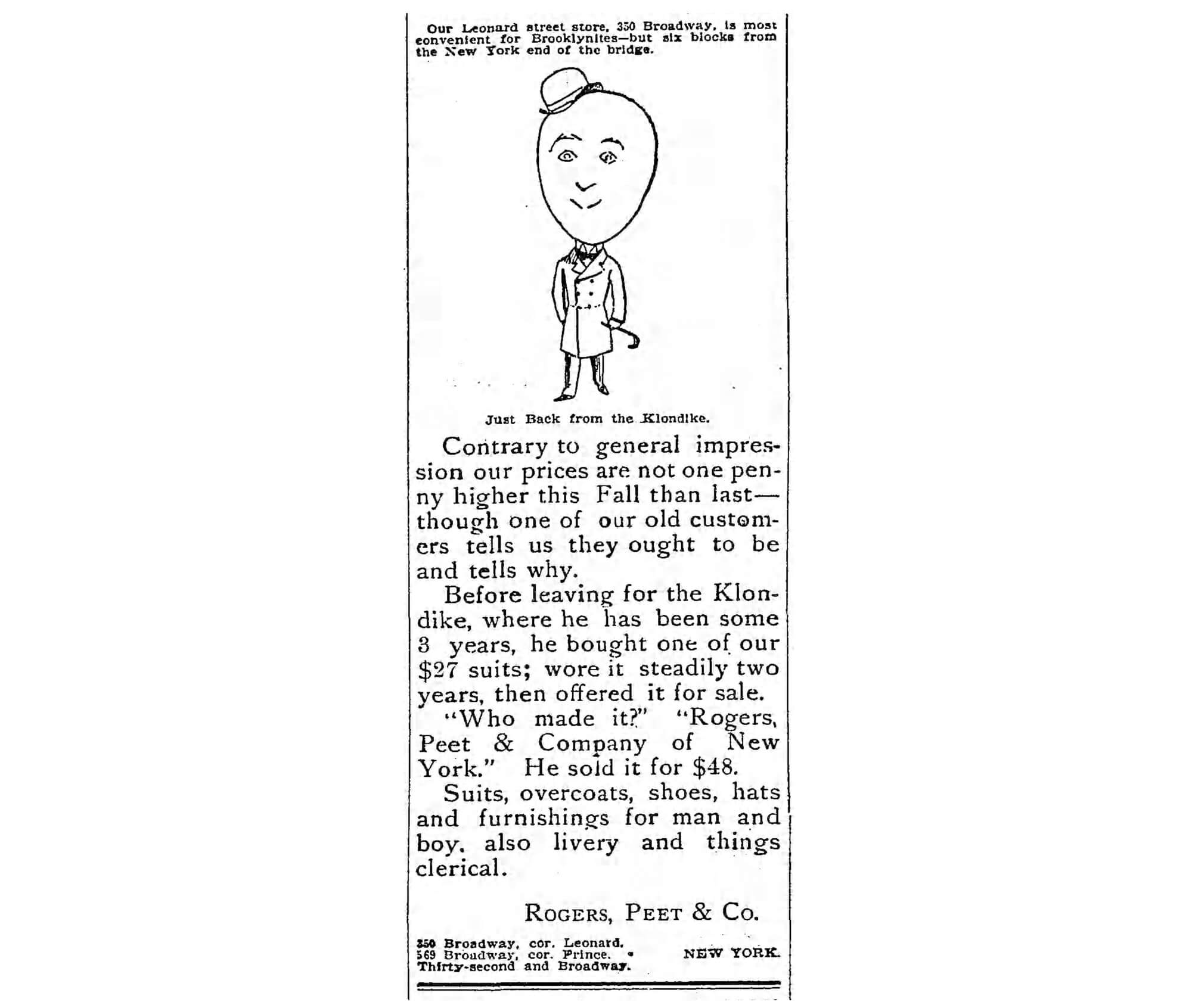
Frank was a widower in his 30s with two children when he married fellow Alabamian Kate Waller in 1884; four years later the couple had a young son. Looking for a country retreat, the family decided to rent Crow’s Nest in Bronxville. In a later interview, Frank told the Bronxville News that the couple moved into the house in April 1888, just after the great blizzard that year. They ultimately purchased the house and undertook a massive overhaul of the property in 1896, transforming it from a mid 19th century Gothic retreat to a Gilded Age manse. They also became entrenched in the life of Bronxville, and Crow’s Nest would serve as the family home until 1948.

The redesign of Crow’s Nest has been variously credited to the firm of Boring & Tilton or specifically to partner Edmond L. Tilton by local historians. Boring & Tilton are perhaps best known for their work on Ellis Island, including the main building begun in 1897. They also would go on to design several buildings on the Concordia College campus in Bronxville and, in Brookyn, the Brooklyn Heights Casino.
Whoever the architect, the changes at Crow’s Nest seem to have substantially enlarged the house without sacrificing its Gothic character on the exterior. The New York Press shared the rumor in 1897 that the work was believed to cost nearly $350,000.
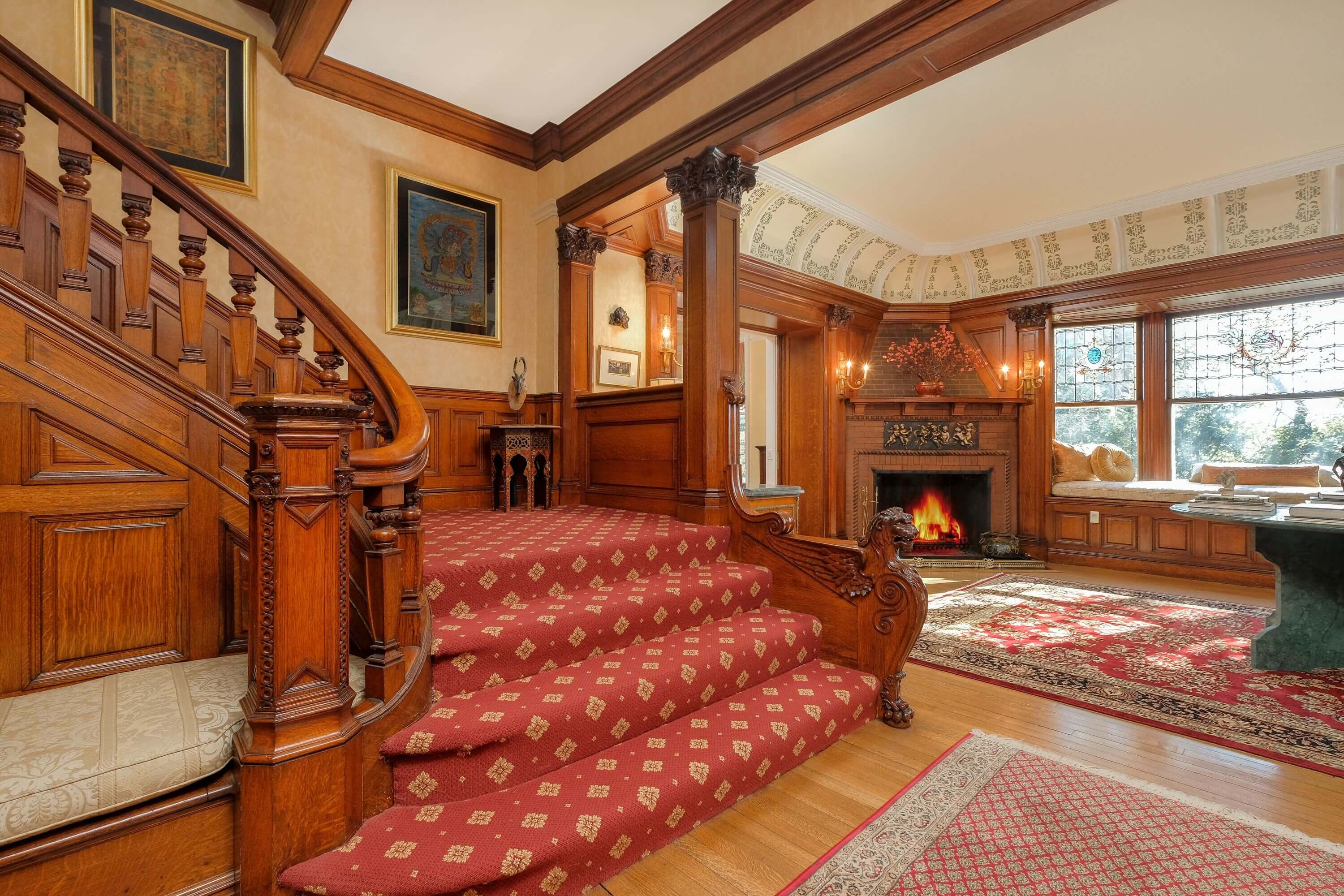
Frank and Kate Chambers celebrated the completion of their newly remodeled house with a summer reception for over 200 people in 1897. The Mount Vernon Daily Argus reported on the party as “one of the largest receptions ever given in this section.” The “palatial” house was described as having 72 rooms “with all modern improvements and all the latest ideas in household science and convenience,” as well as decor that was the “richest and handsomest that money can purchase.”
It would seem that both Frank and Kate had some interest in architecture and design. In addition to renovating Crow’s Nest, they provided temporary homes and assistance to two architects.
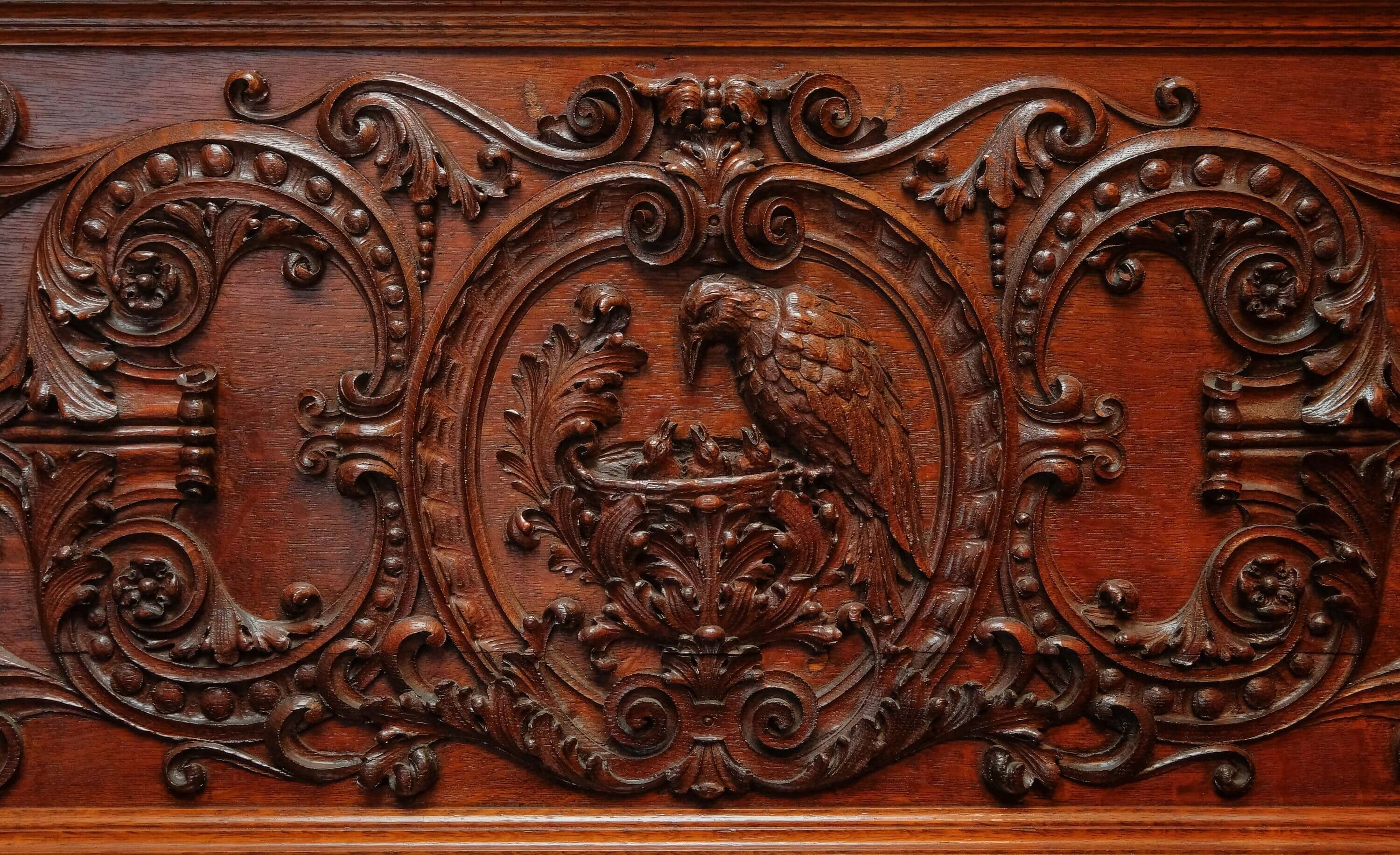
The first was a family friend from the south, William T. Warren. Before he became a successful architect, he was a young man seeking an education. According to family stories told to author John M. Schnorrenberg while researching “Remembered Past, Discovered Future: The Alabama Architecture of Warren, Knight & Davis – 1906-1961,” Frank R. Chambers was a family connection who offered Warren a home and financial support while he was a student at Columbia’s architecture school from 1898-1902.
In 1900, Warren appears on the Federal census in the household as a guest. It’s unclear if a Chambers family connection helped, but Warren also had summer employment at Boring & Tilton while in school. Warren family descendants still have sketches done by Warren of the porches of Crow’s Nest and a design for a summer house. He returned to Alabama in 1907 and established a successful architecture career.
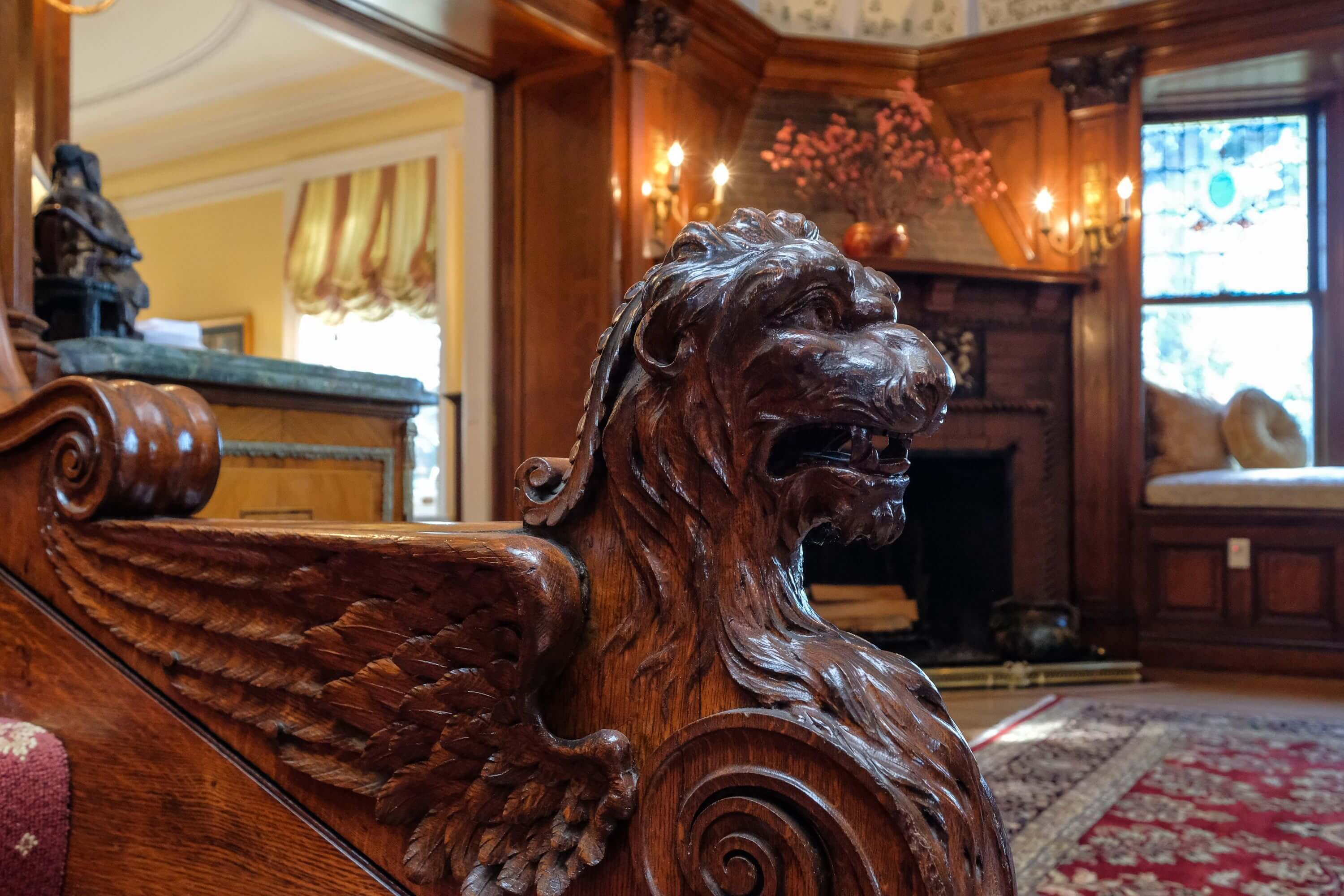
The second architect to find support from Chambers was his cousin, Penrose Stout. Also from Chambers’s home state of Alabama, Stout was a young architect trying to make it in New York City and living with the family at Crow’s Nest. He pop’s up in the 1915 New York Census as part of the household and again in the 1920 Federal Census, having returned from his service in World War I. Stout kept up correspondence with his family at Crow’s Nest during his flight training and during the war, fascinating letters that The Bronxville Historical Conservancy discovered were digitized and in the collection of the Alabama Department of Archives and History. The collection also includes other treats like his sketch-filled diary marked with his address of Crow’s Nest.
After Stout returned to Bronxville, he continued as an architect, eventually becoming a well-known name in town with the design of the Women’s Club and numerous houses in Lawrence Park to his credit. When Frank Chambers decided to develop some Crow’s Nest land in the early 1930s, Stout was the architect who filed the plans for the possible subdivision.
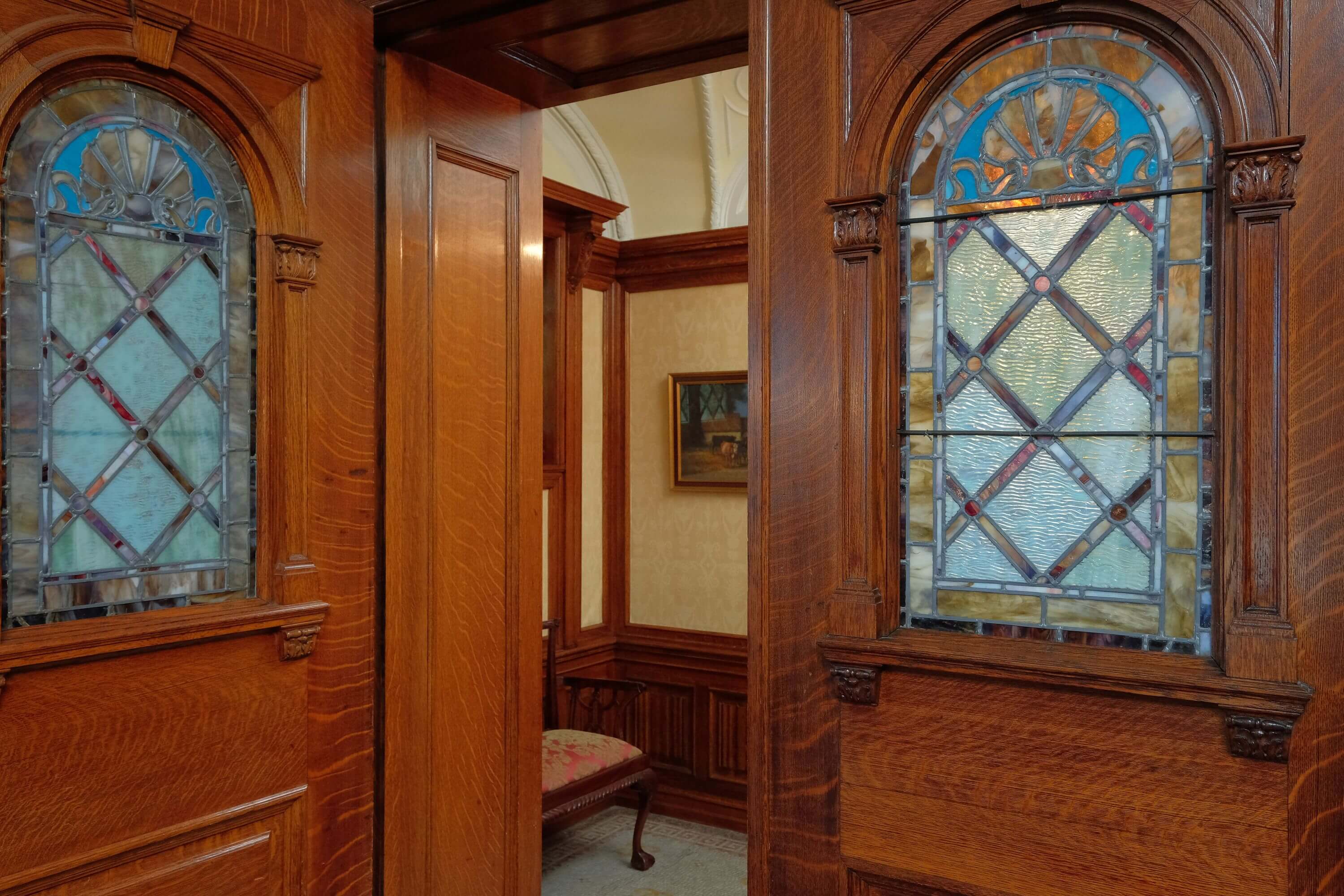
The two architects weren’t the only ones to whom the Chambers family offered shelter — the census records show a changing household of friends and wards, along with a robust staff of servants. The family also seems to have been generous with the use of Crow’s Nest to support local charities. Sunday school students picnicked in the gardens, there were musical evenings, fetes and other entertainments raised money for children’s charities, libraries and scholarships.
The couple were staunch supporters of Bronxville organizations and active in the Bronxville Reformed Church. After the sudden death of their son William just months after holding their grand house opening in 1897, the couple donated land and a building to the church for use as a Sunday school.
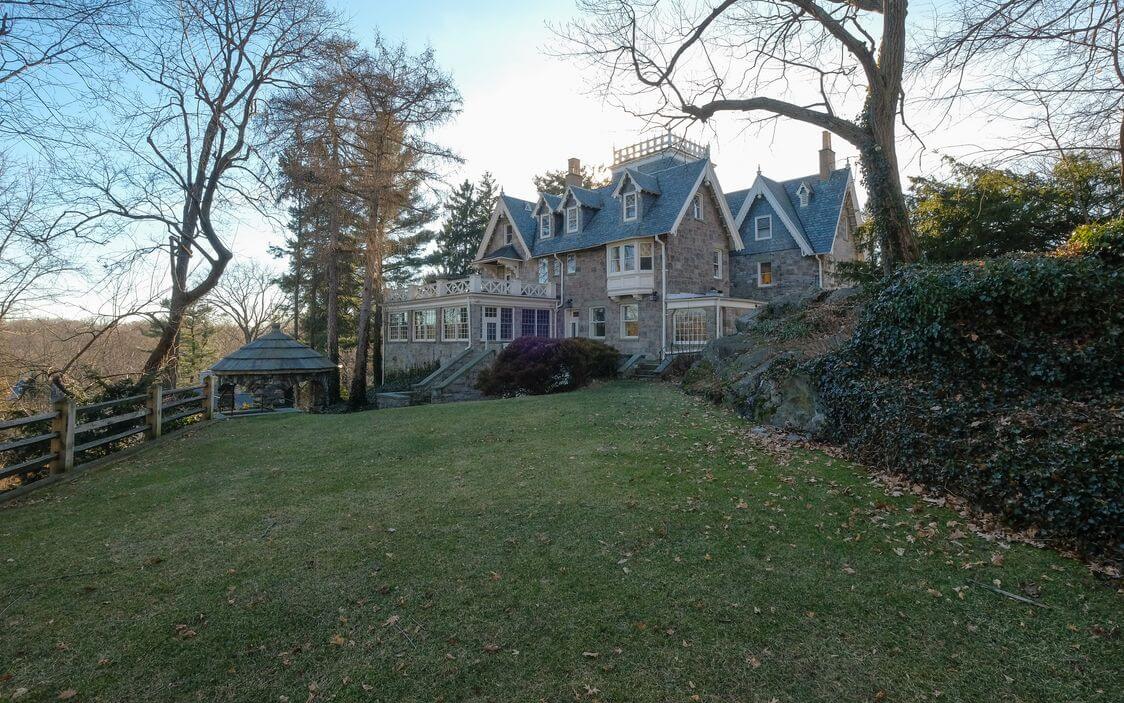
Mrs. Chambers was also lauded in local newspapers for her garden, which was open frequently for garden tours and parties, again in support of local charities. The grounds were “a natural amphitheater” according to a 1907 description in the Bronxville Review, with “rocks rising on one side and wooded hills on the other.” There were also rambling walkways, a rose garden, swimming pool, tea house, bowling green, tennis courts, beehives and kitchen gardens. Notices for open garden days continued to appear in local newspapers throughout the 1920s.
Frank died in 1940 and Kate in 1947. In 1949, it was announced that the house had sold and plans were in progress to subdivide the remaining property into plots that would be developed “in the best and most traditional Bronxville residential style.”
The once massive grounds have now shrunk to just a bit over an acre, but Crow’s Nest managed to survive as a single-family home with most of its important historic details intact.
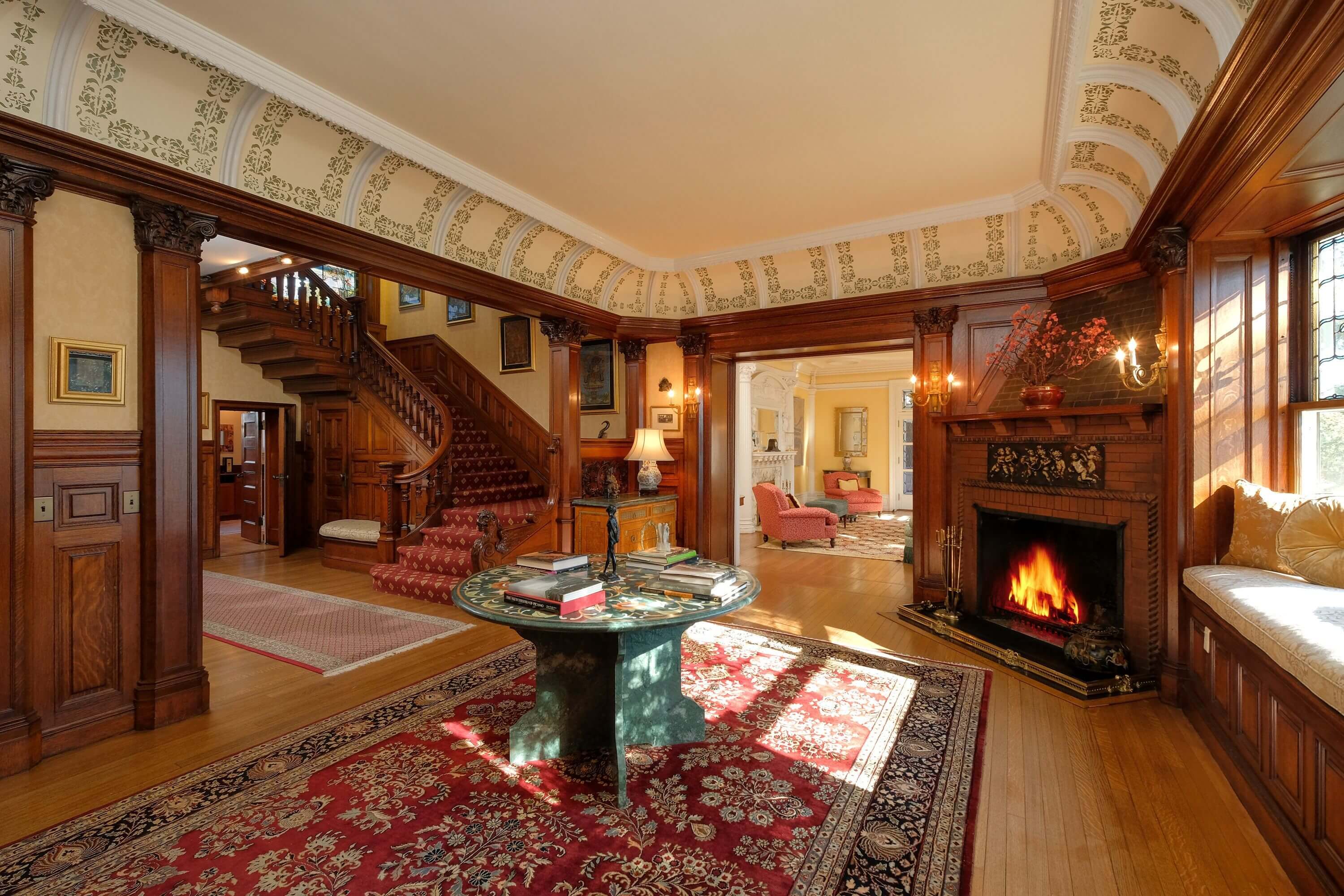
Inside there’s a grand entrance, perfect for greeting guests to a fabulous soiree. There’s plenty of rich woodwork, an imposing staircase and one of the six fireplaces in the house.
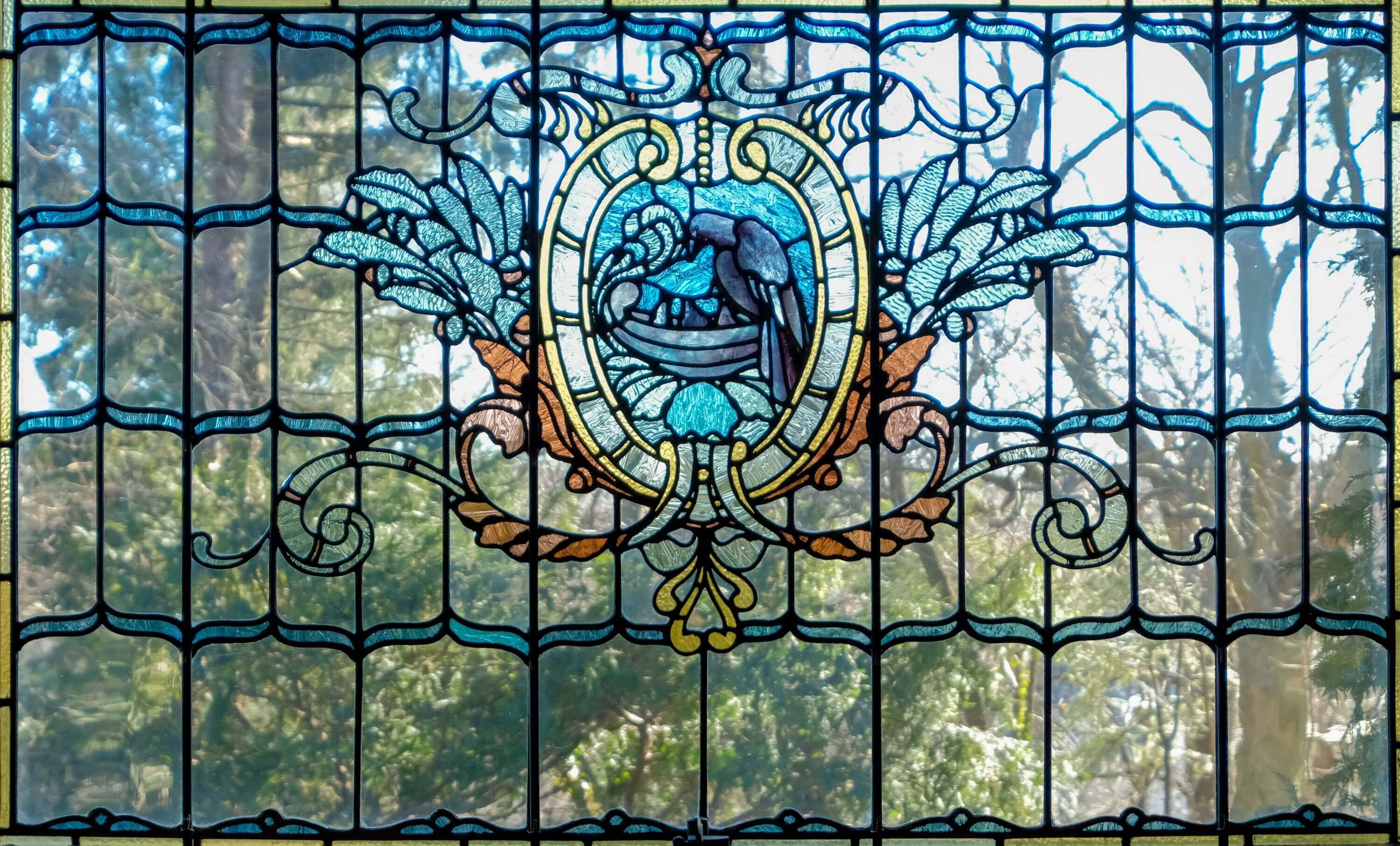
There are some nods to the history of the site, including crows in the woodwork and stained glass windows.

The house has over 10,000 square feet of space, which includes a reception room dominated by dramatic Corinthian columns framing a fireplace.
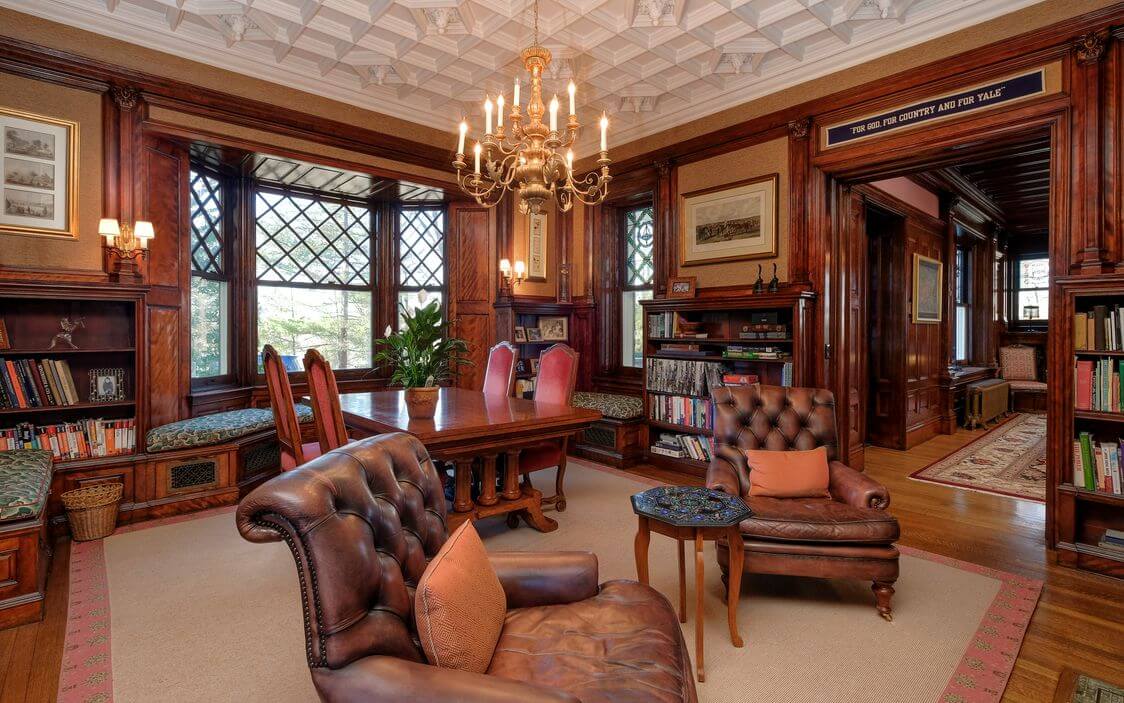
The wood-rich library has a coffered ceiling and a spot right off the dining room.
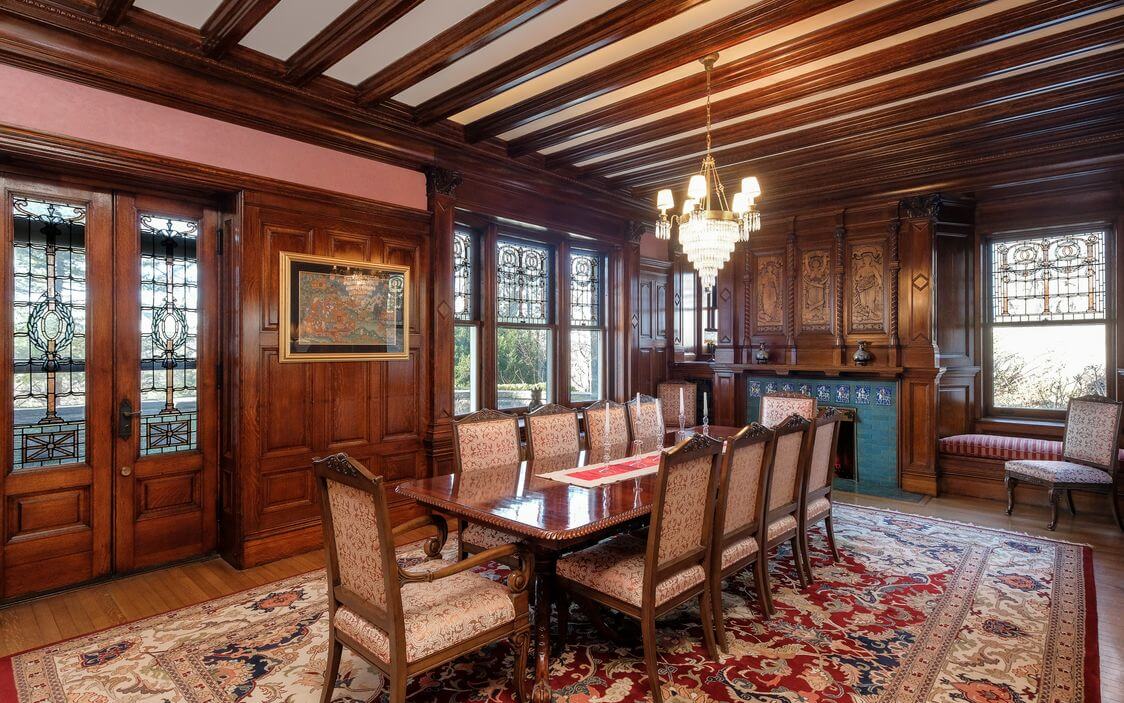
The woodwork continues in the dining room, which also has window seats, stained glass, a brilliant tile fireplace and an overmantel with carved figures.
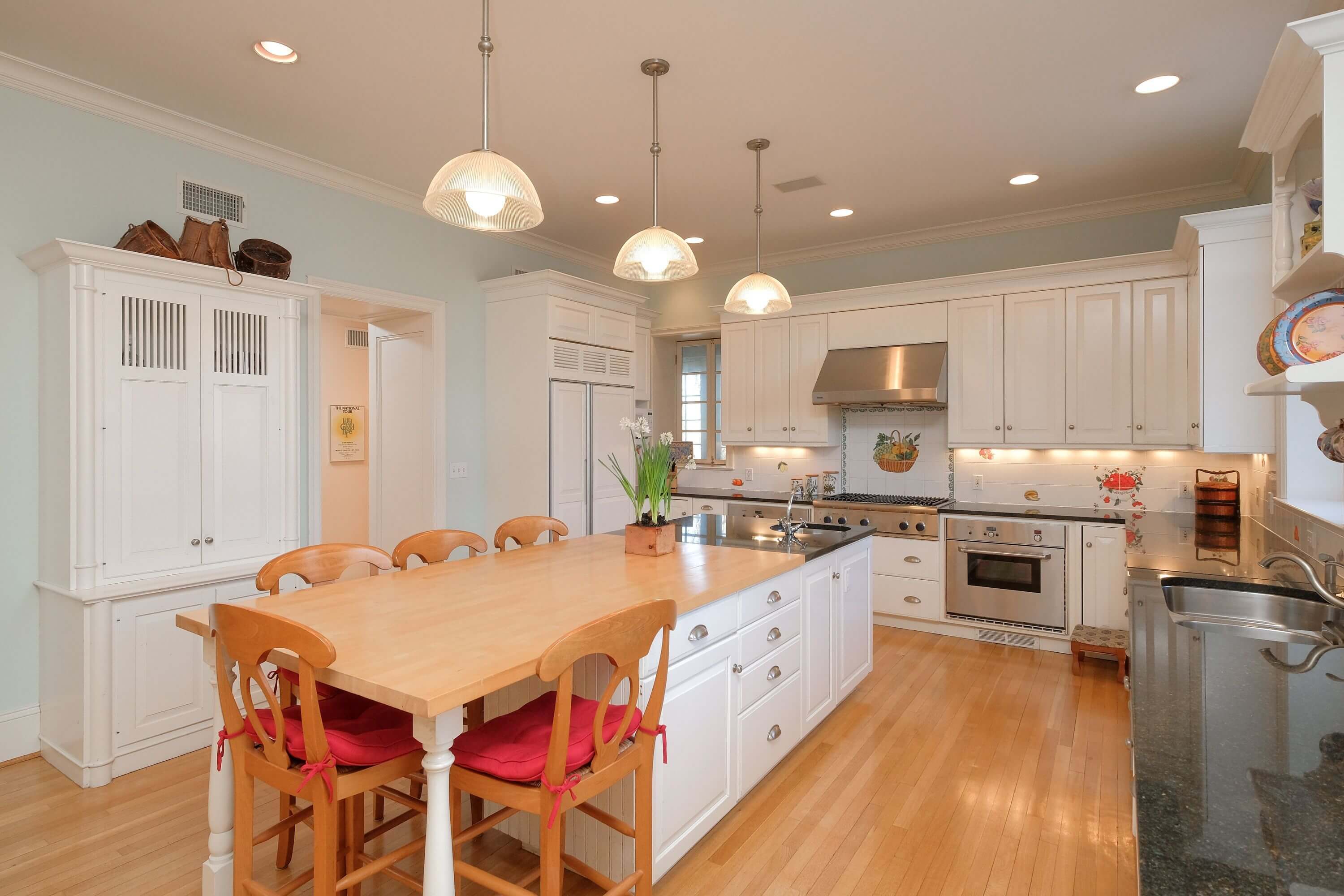
The kitchen has been modernized since the time of the Chambers family, with lots of white cabinetry and spots for eating around the island.

There are nine bedrooms, plenty for guests. There’s no floorplan provided so its difficult to tell how the rooms might have been re-arranged since 1896, but the listing does mention staff quarters. The family would have had live-in servants to maintain the house, grounds and make their busy entertaining schedule possible. In 1900, 15 household members were listed in the Federal census, including five female servants. They still maintained a fairly full household staff in 1930 when their six servants included a porter, waitress, chambermaids, a cook and a kitchen maid.
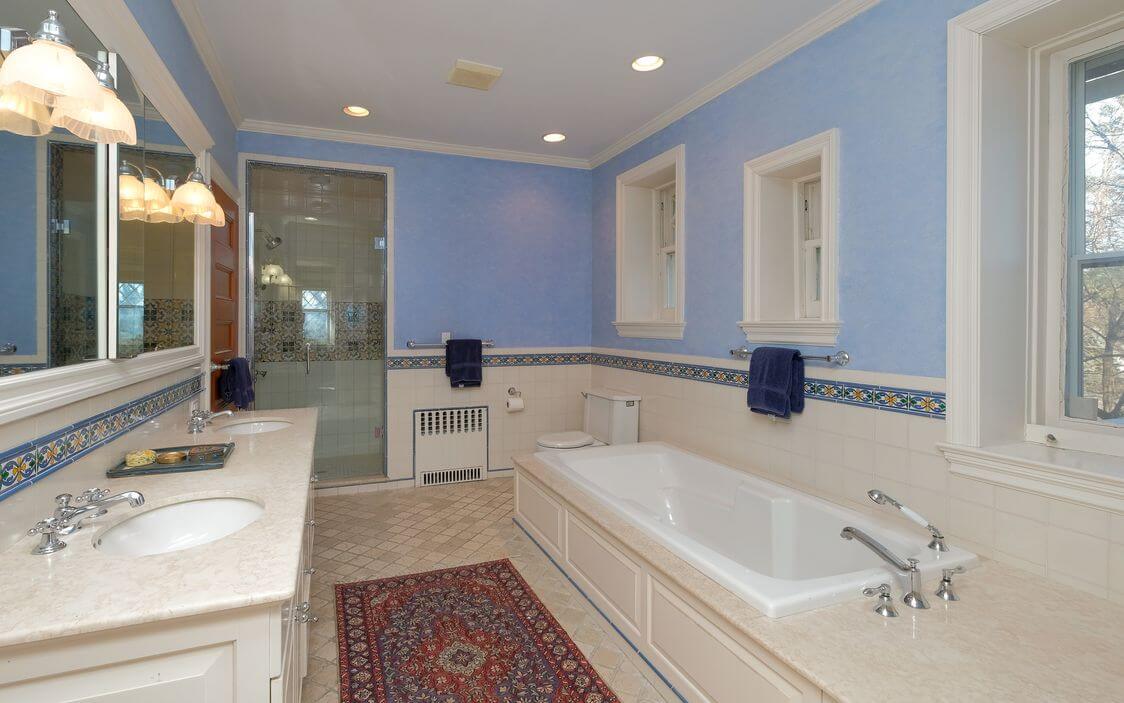
The house has 5.5 baths, but only one is pictured in the listing, so it isn’t clear how many might be en suite and how much vintage detail might survive.
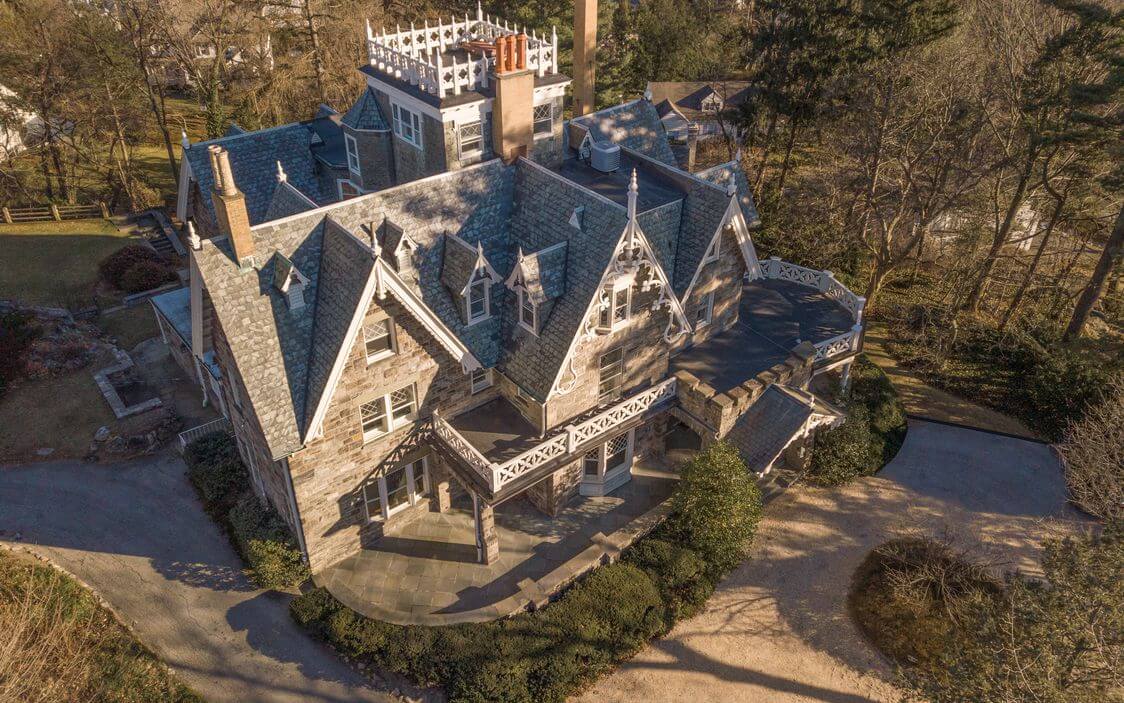
While the gardens no longer exist, the house does have a stone gazebo, a deck and lawn. The house is also less than a mile from the Bronxville Station, with MetroNorth access to the city.
The house is listed for $5.395 million by Rita Steinkamp and Sheila Morrissey-Stoltz of Houlihan Lawrence-Bronxville.
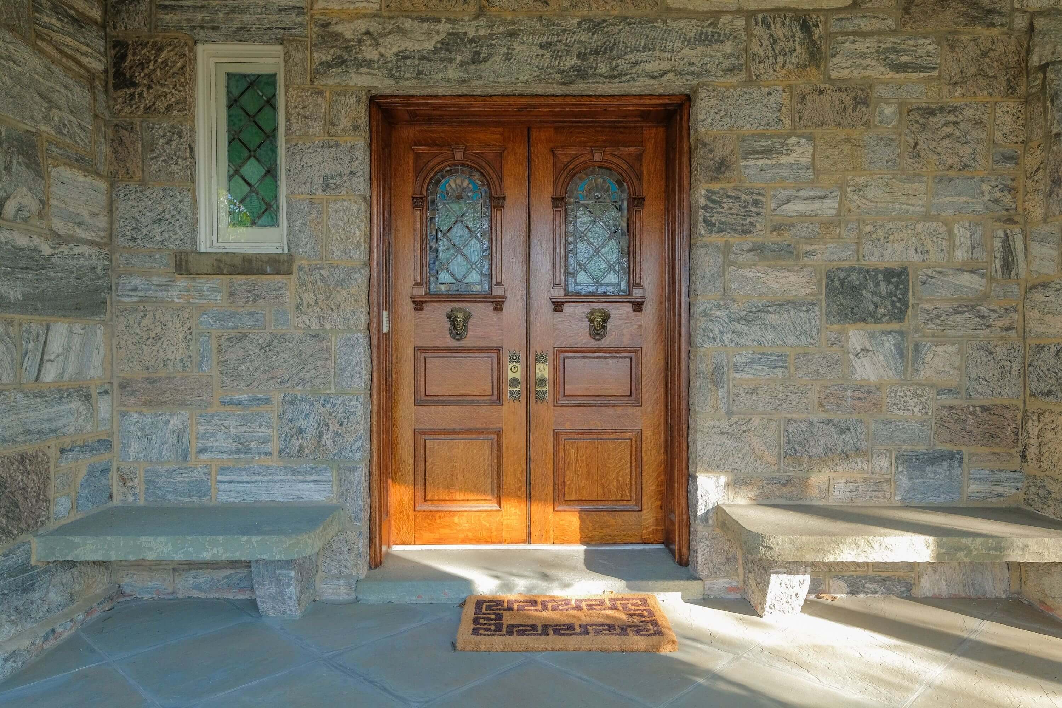

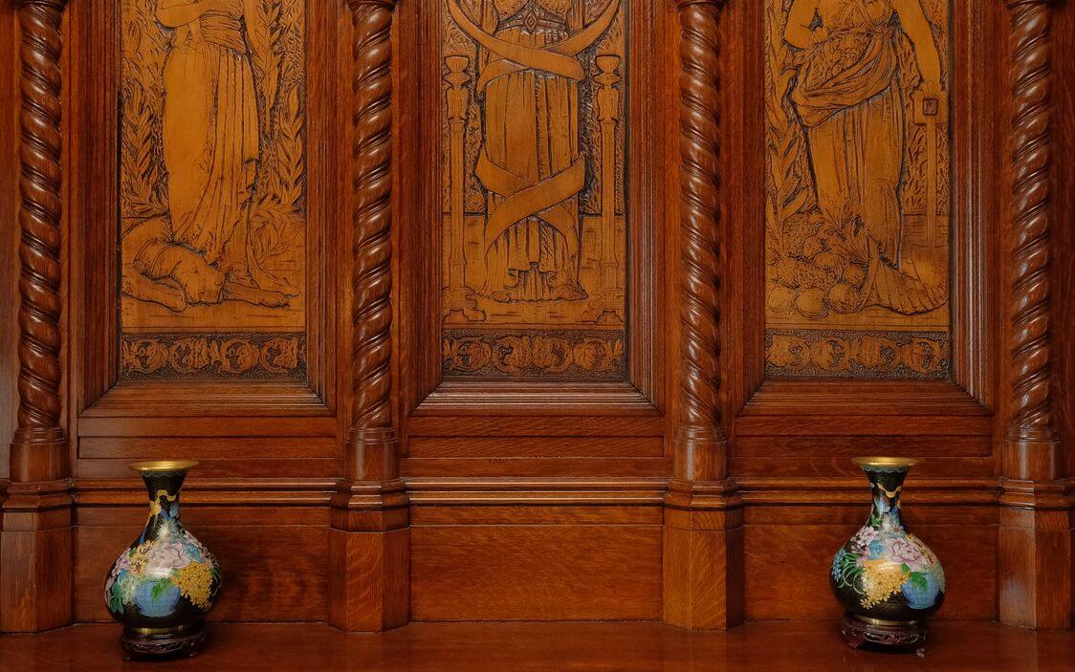
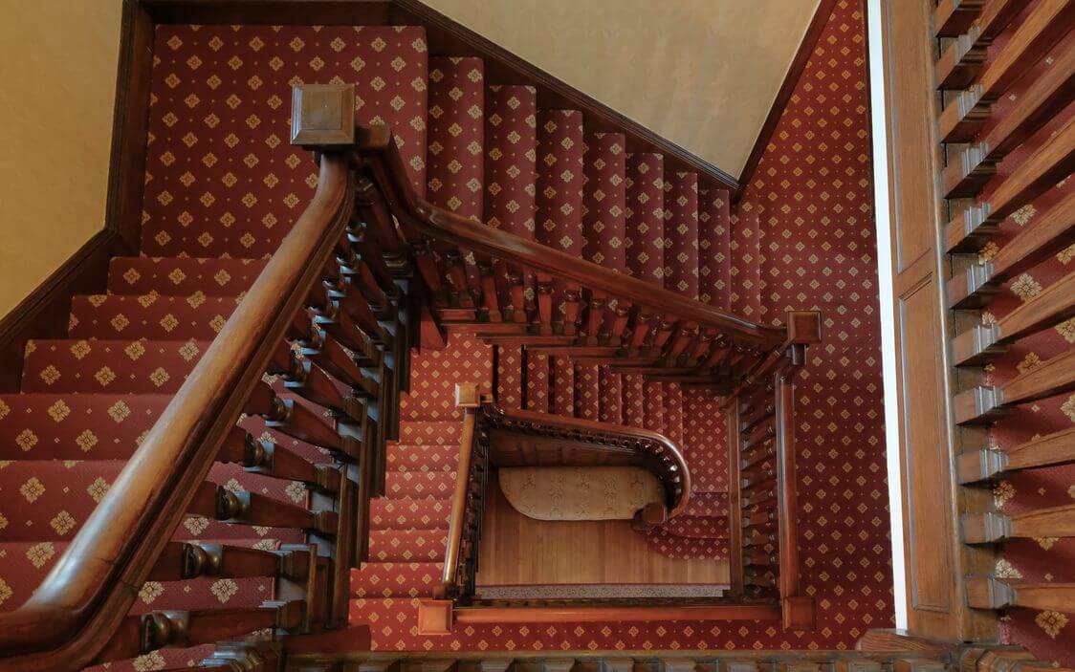
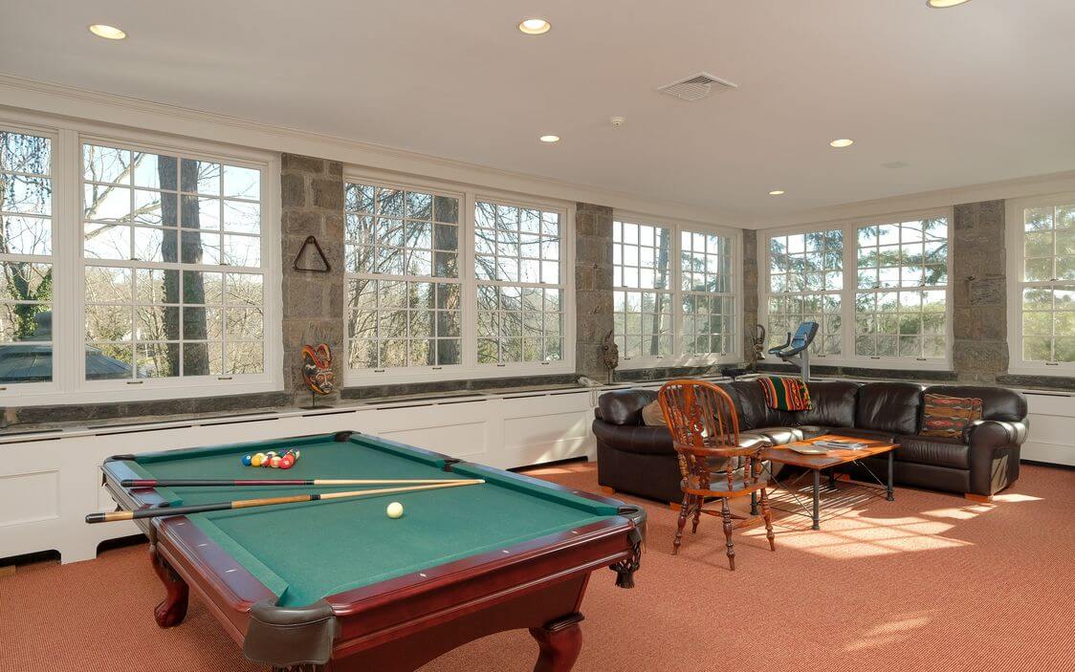
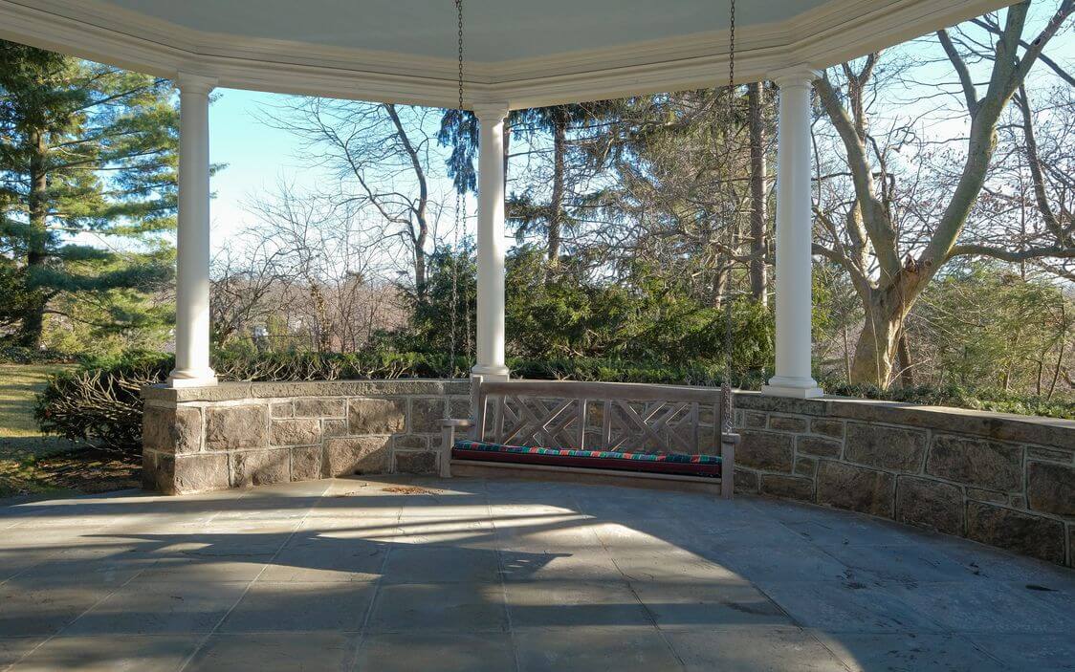
Related Stories
- This All-American Bronxville Colonial Revival Is Big Enough to Host a Football Team — and Probably Did
- This Bronxville Home Asking $3.195 Million Was Developed for “a Genius or Delightful Person”
- A Turreted Cottage With 19th Century Horticultural Roots in New Rochelle
Email tips@brownstoner.com with further comments, questions or tips. Follow Brownstoner on Twitter and Instagram, and like us on Facebook.

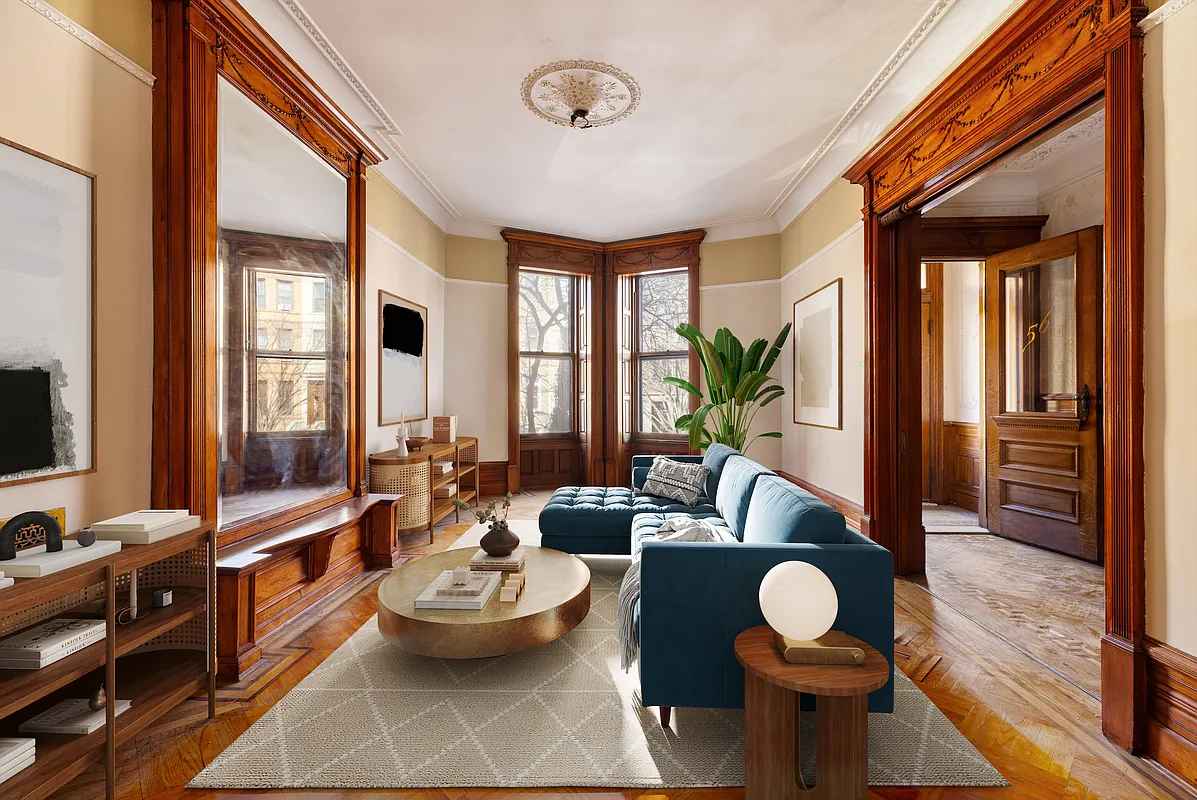
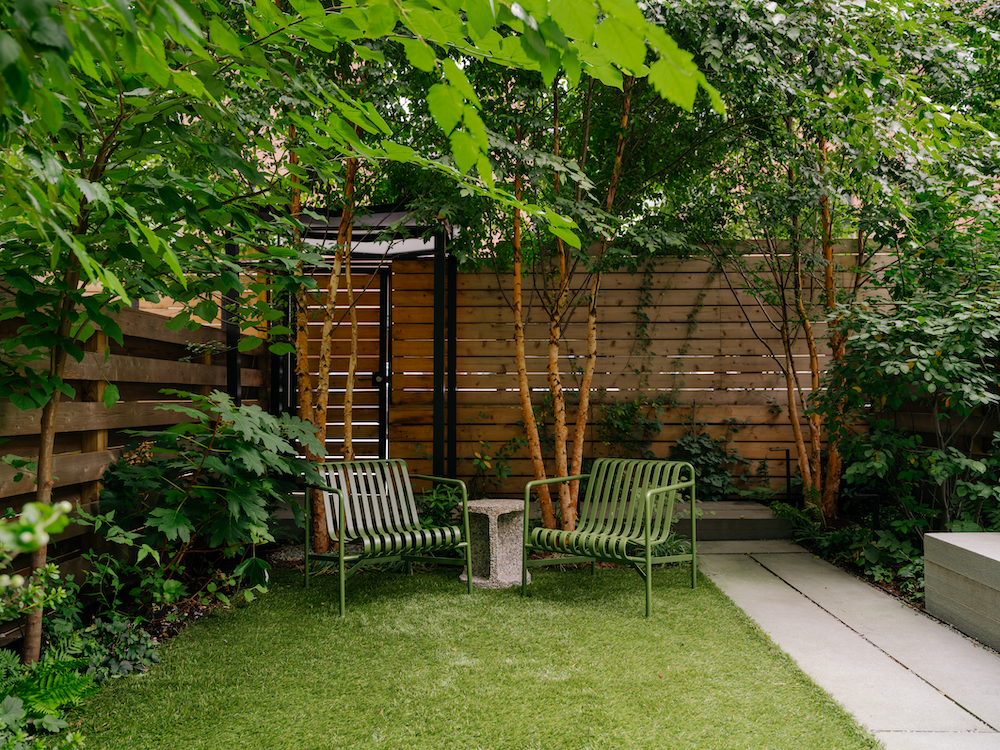
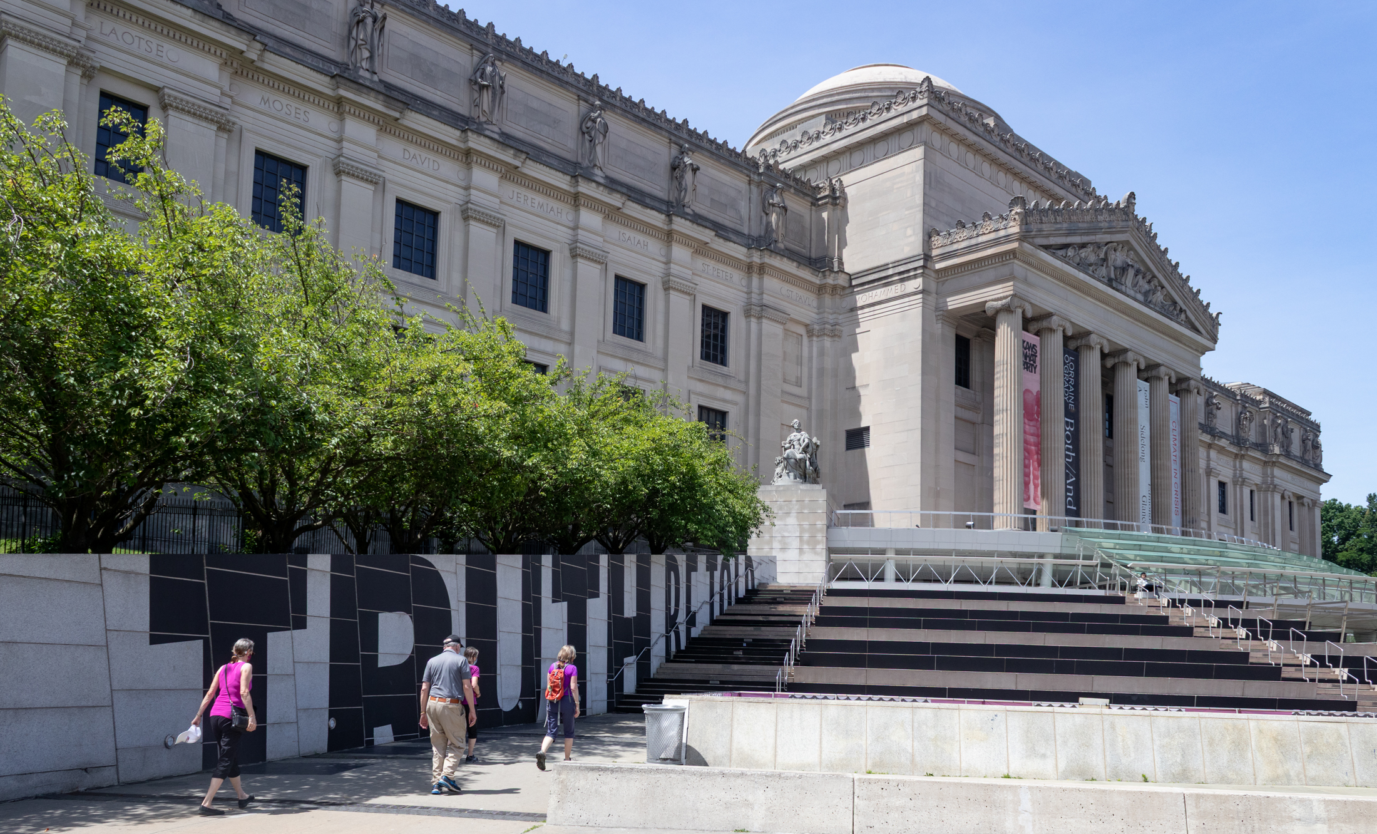
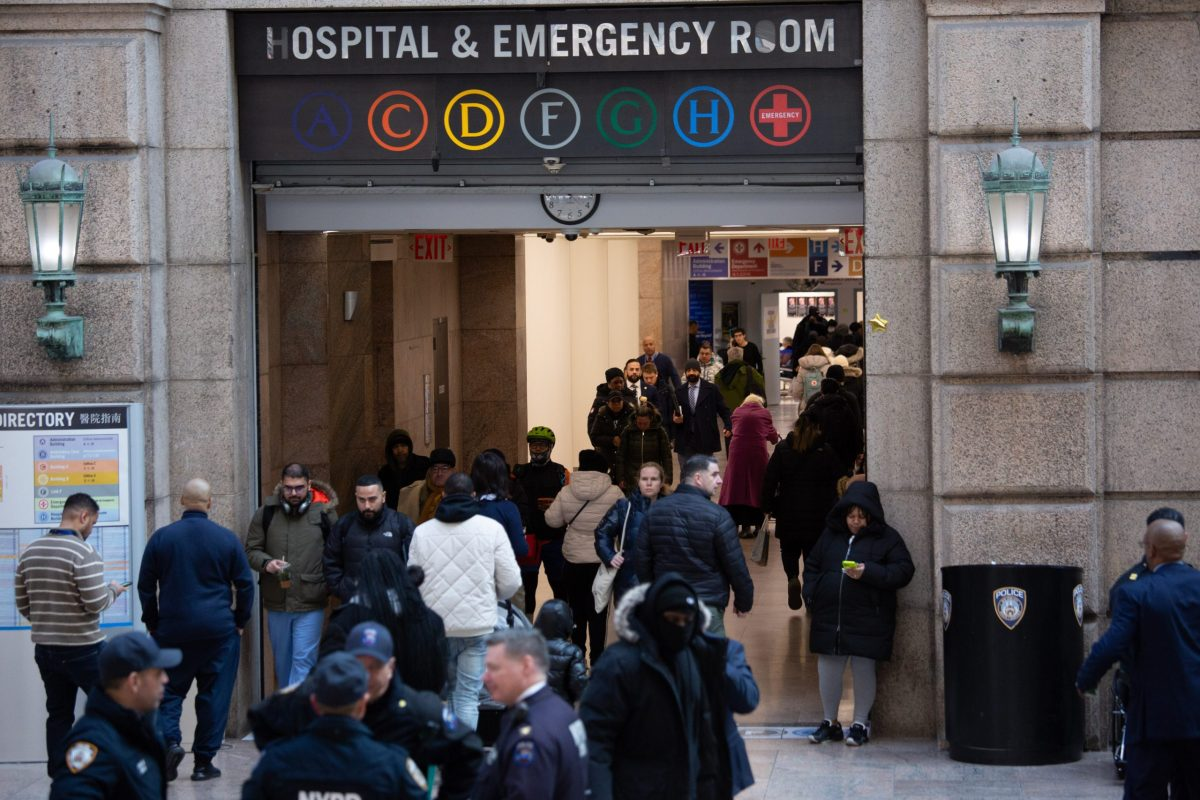




What's Your Take? Leave a Comment