A Mix of Old England and 20th Century American Style at Little Cassiobury in Bedford Hills
If you were hankering for a bit of old world charm to bring back to the U.S. in the 1920s, you might have hit up the auction for the contents of one of the great English country estates, Cassiobury.

If you were hankering for a bit of old world charm to bring back to the U.S. in the 1920s, you might have hit up the auction for the contents of one of the great English country estates, Cassiobury.
Unfortunately, it’s not possible to go back in time and snap up some bargains there, but you can buy a Westchester County mansion built circa 1927 with bits of the original Cassiobury. The house on the market at 518 Harris Road in Bedford Hills mixes old English elements with 20th century American design.
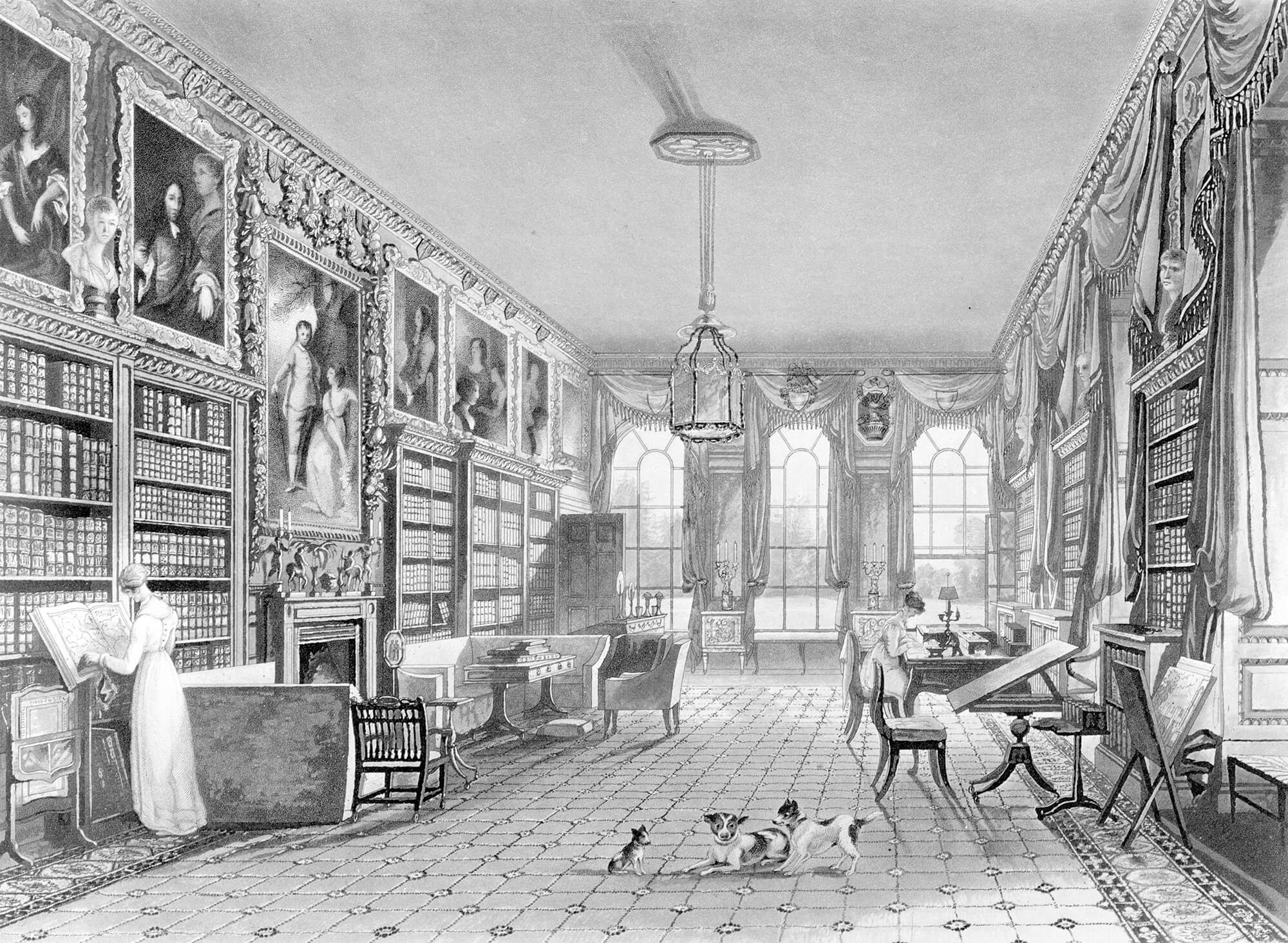
The tale begins back in the 16th century, when Cassiobury was built by the Capel family in Hertfordshire, just northwest of London. The first Earl of Essex hired architect Hugh May to redesign the house in the 17th century. In the 19th century, the 5th Earl of Essex hired yet another architect to redesign it in the trendy Gothic Revival style.
The 19th and early 20th century brought some tough financial times that not even the funds from an American heiress bride could completely resolve. When the 7th Earl of Essex died in 1916, the death duties — inheritance taxes that took a toll on many a family seat — spelled the end of Cassiobury.
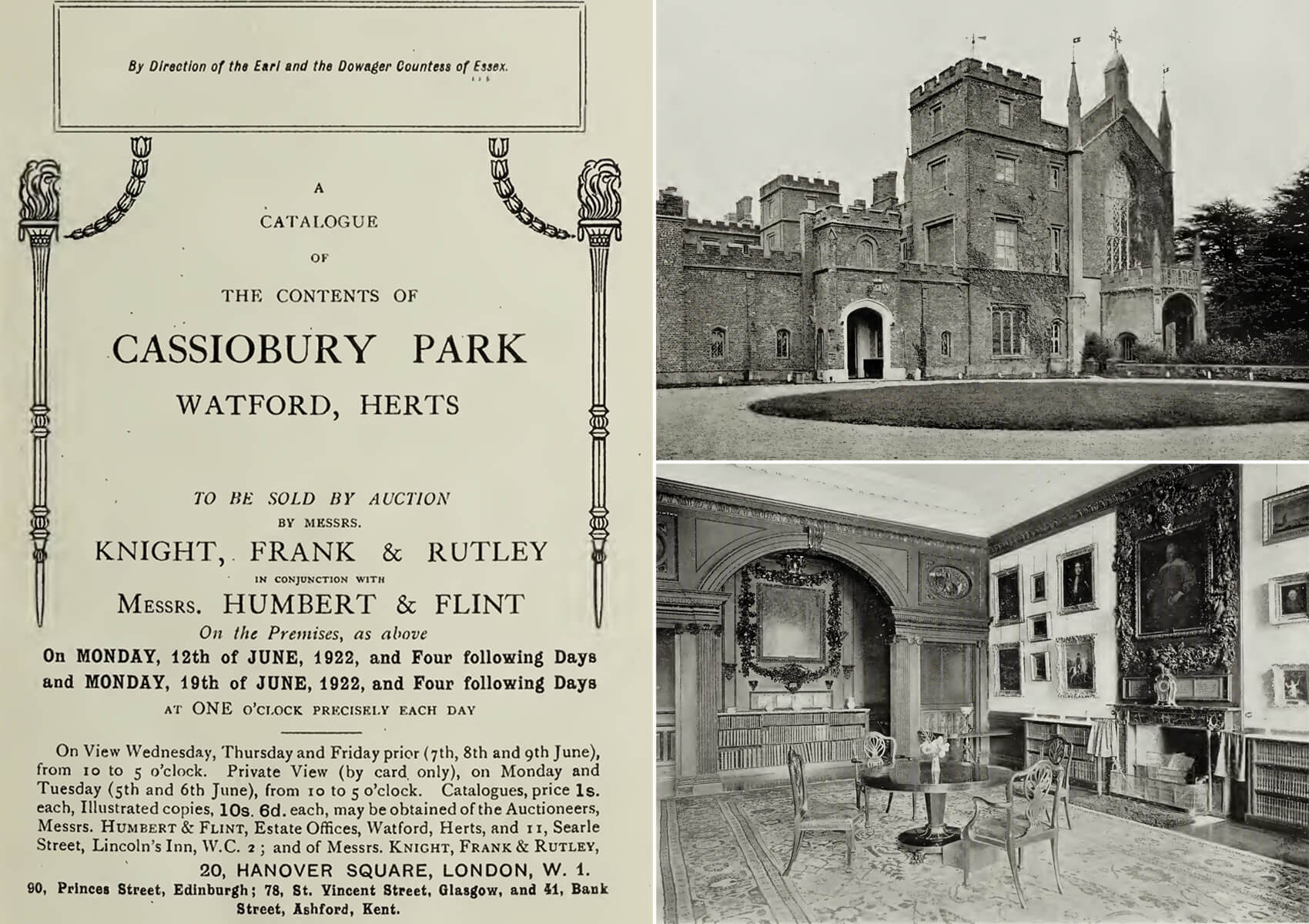
The house and its contents went up for auction from June 12-16 and 19-23, 1922. The auction booklet lists more than 2,600 lots of goods, with everything from miniatures to stag heads. The house itself, alas, didn’t find a buyer. “The auctioneer suggested an opening bid of $400,000, and then came down to $250,000 without an offer,” the New York Herald reported after the auction. Despite the fact that there were “two or three American millionaires” reportedly interested in the house, the paper noted that the failure to sell “is regarded as astonishing evidence of the depreciation of old English estates.”
While the house was demolished in 1927, interior features were carved out and sold to museums and wealthy individuals. A grand staircase went to the Metropolitan Museum of Art, 17th century carvings by Grinling Gibbons were incorporated into the Crane estate in Massachusetts and stained glass windows ended up in the collection of the V&A in London.
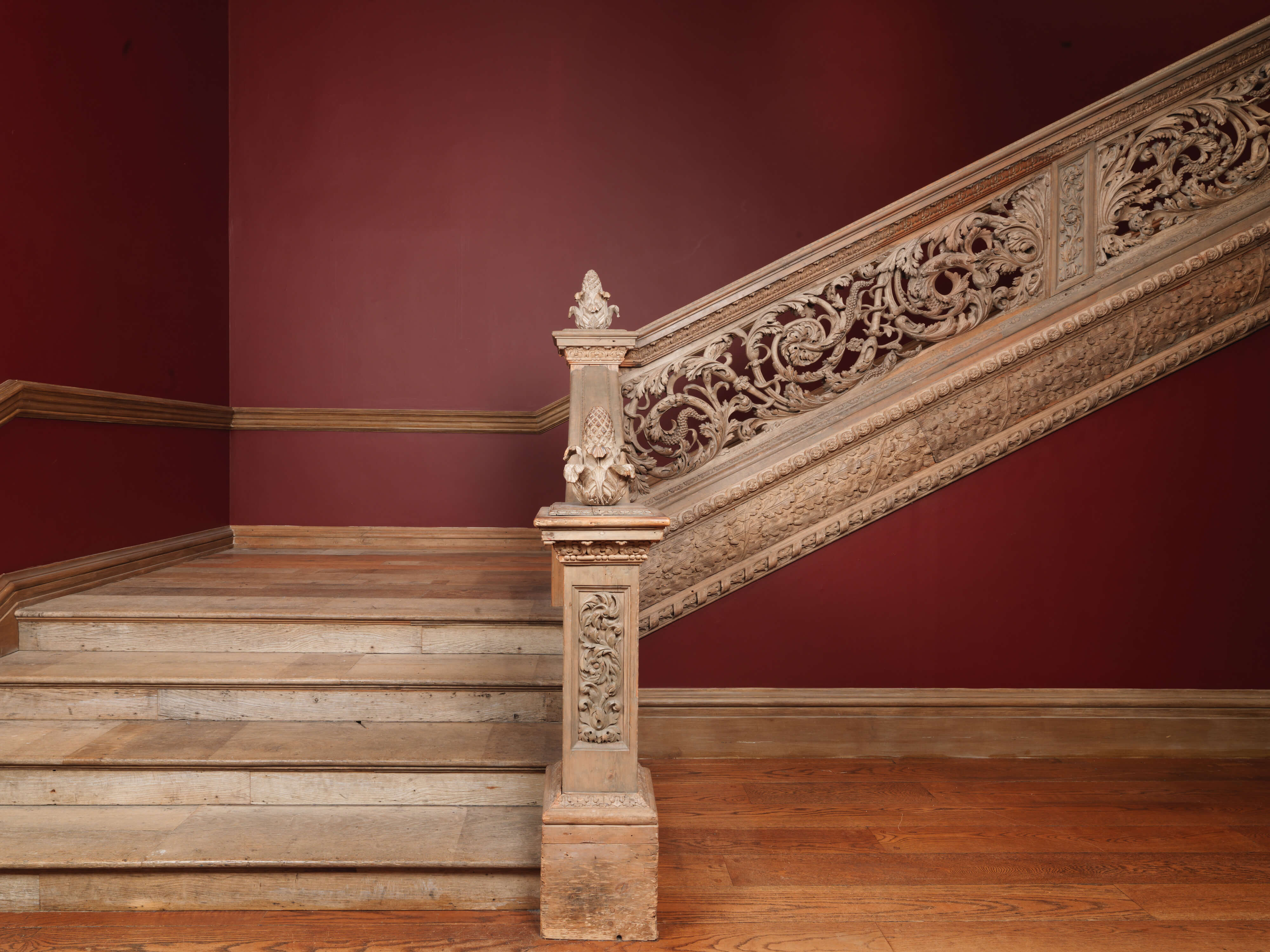
The timber and bricks from the great estate didn’t go to waste either. They were offered up for sale and one of the purchasers of materials was evidently Harriet Hooper.
Harriet’s complete story isn’t known. What is known is that she was born in Iowa as Harriet Meeker Cox in 1869, the daughter of an engineer and railroad contractor originally from the East Coast. She married Horace Everett Hooper about 1889 and they had a family of five sons, all born in England between 1900 and 1907. Horace was a publisher and innovative marketer of books, particularly encyclopedias. He, along with a partner, published and marketed the 10th, 11th and 12th Editions of the Encyclopaedia Britannica.
Horace and Harriet lived in England for at least the first decade or so of their marriage and traveled back frequently, but most likely did not make it to the actual Cassiobury auction. At least not Horace, who died on June 13, 1922, the week of the auction. At the time he was at Cheverells, their country home in Bedford Hills, N.Y.
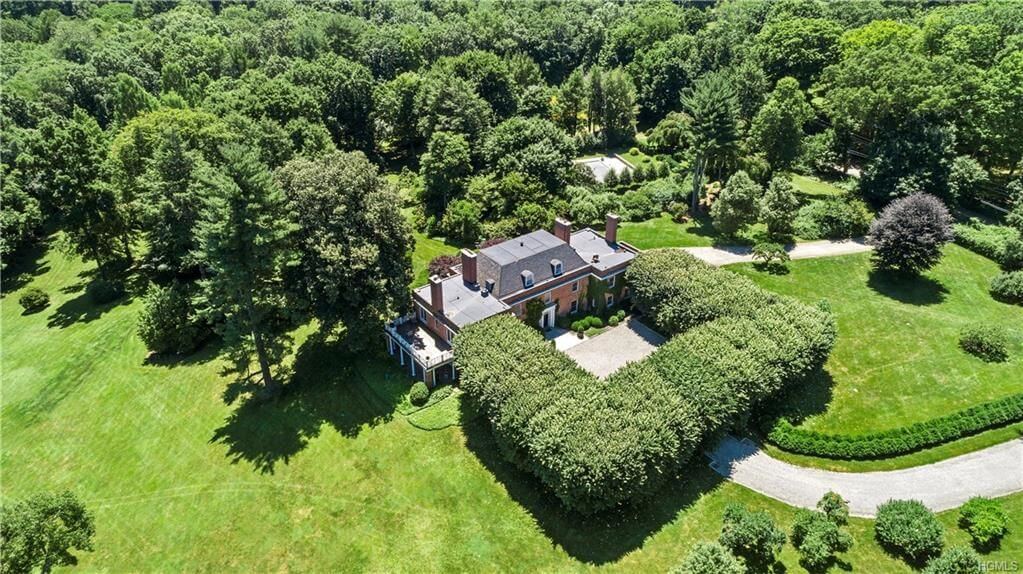
The New York Evening Post reported Harriet’s sale of Cheverells in 1925 as she, perhaps, began carving out a new life for herself.
In the 1920 Federal census entry for the family, Harriet was listed as without an occupation, but by the 1925 New York census her occupation was listed as “antique showroom.” How and when Harriet got into the business is unclear — but at least by the late 1920s, she and her youngest son Nathaniel were running The Hooper Collection, an antique showroom.
Advertisements from 1928 and 1929 for The Hooper Collection highlight antique furnishings for sale and offer viewings “by appointment only” at showrooms on the Upper East Side in Manhattan and at Little Cassiobury in Bedford Hills.
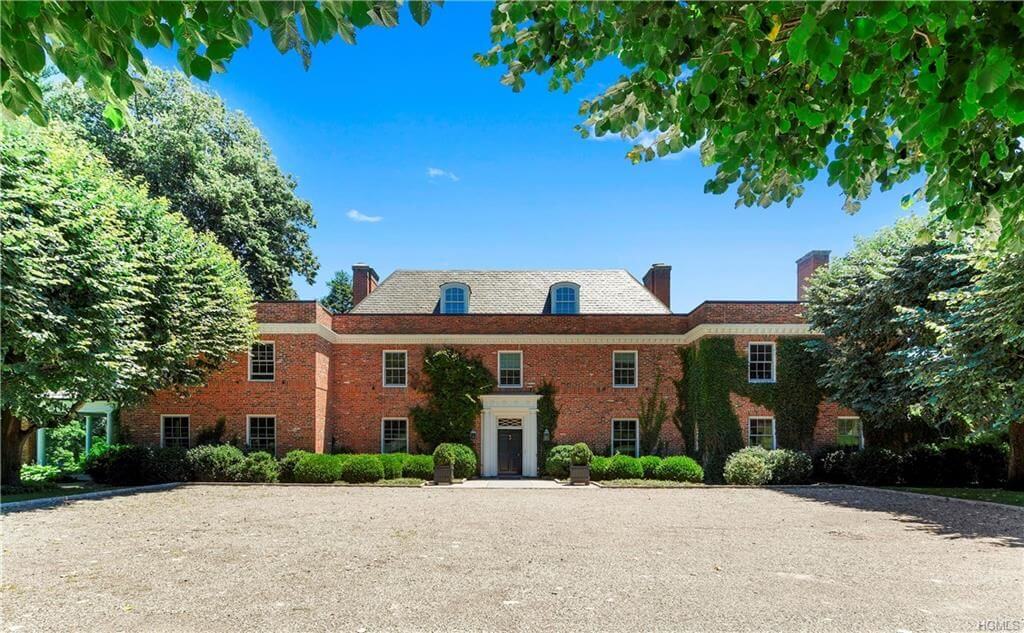
Little Cassiobury was Harriet’s new country home, built with remnants from the historic English estate. The house was featured in a 1931 issue of Country Life with the headline, “Following the English Tradition, The Residence of Mrs. Harriet Hooper.” According to the story, her house “was brought over in shipments from Cassiobury Park.” Interior features highlighted in the article include the entrance hall “whose oak floor is black with age” and with paneling in “old English pine.” Tradition states that the house was built using some of the thousands of Tudor-era bricks reclaimed from the demolished Cassiobury.
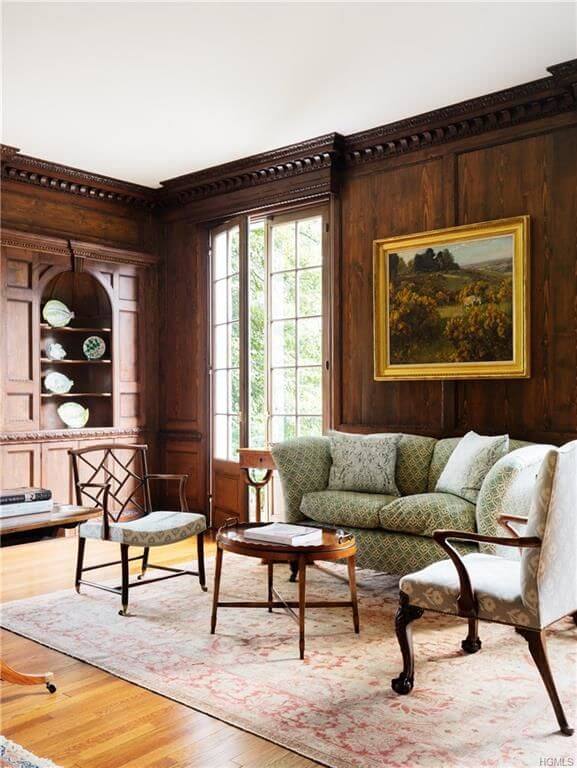
Whether the architecture of the Neo-Georgian style house is of Harriet’s design is unclear, but the interior clearly was, and was no doubt a clever setting for her business. Harriet seems to have been active in the antiques and decorating worlds through the late 1930s.
She also continued traveling to England, going on buying trips for the business. An ad placed in the New York Sun in 1936 boasts that “Mrs. Harriet Hooper has just returned from England with a fine collection of English Eighteenth Century Furniture.” Listed were other wares offered for sale, including china, tapestries, clocks and glass.
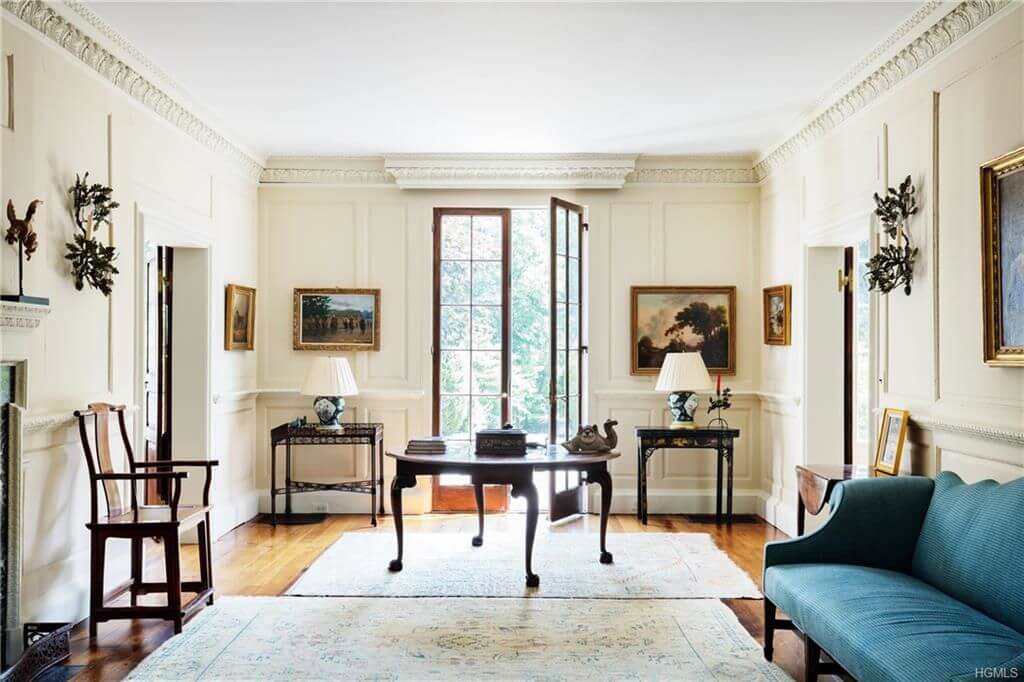
Harriet was still working into the late 1930s. In a 1937 article in The Spur, “a magazine of the good things in life,” she is credited as the decorator for Oak Point, the Bayville, Long Island estate designed by Delano and Aldrich for Harrison Williams.
While that house was demolished in the 1960s, some of her work has survived at Little Cassiobury in Westchester County. The house, at some point rechristened Windrush, sits on just over 24 acres.
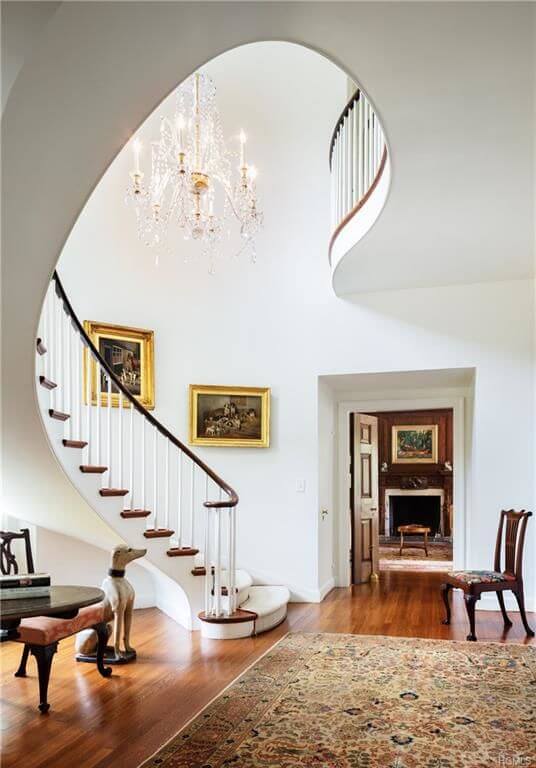
While the floors of the entrance hall no longer appear “black with age,” there are plenty of original details remaining on the interior.
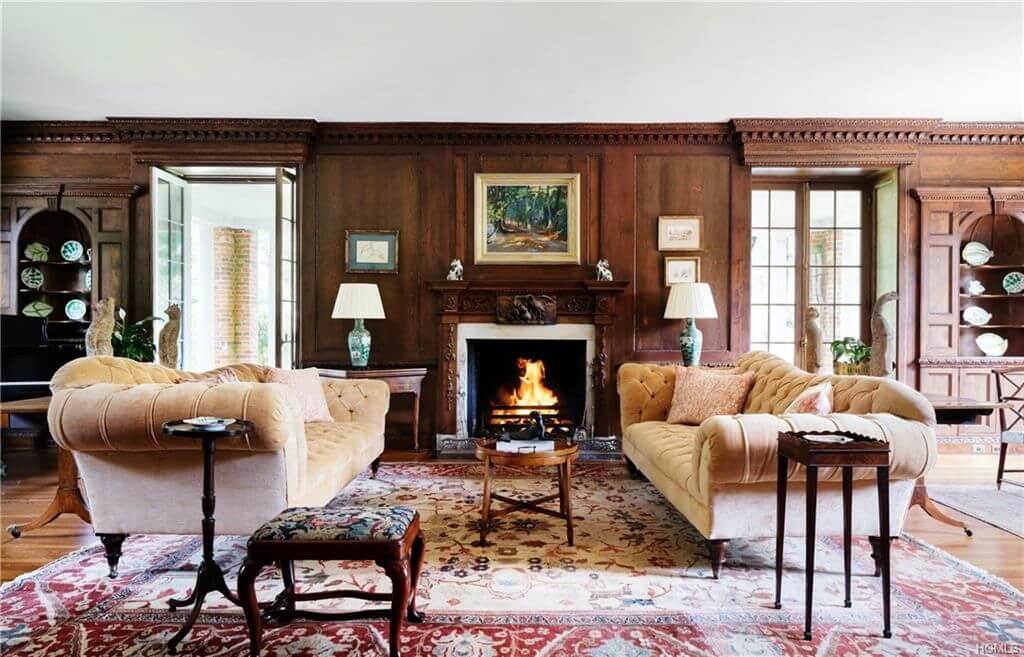
In 2013, Patrick Baty of London-based Papers and Paints spent a week at the house, investigating the interiors and providing decorating advice. It was his belief that the interior does contain a number of original 18th century English elements. The house is rich with detailed moldings, paneling and elaborate mantels — there are a total of 10 fireplaces in the house.
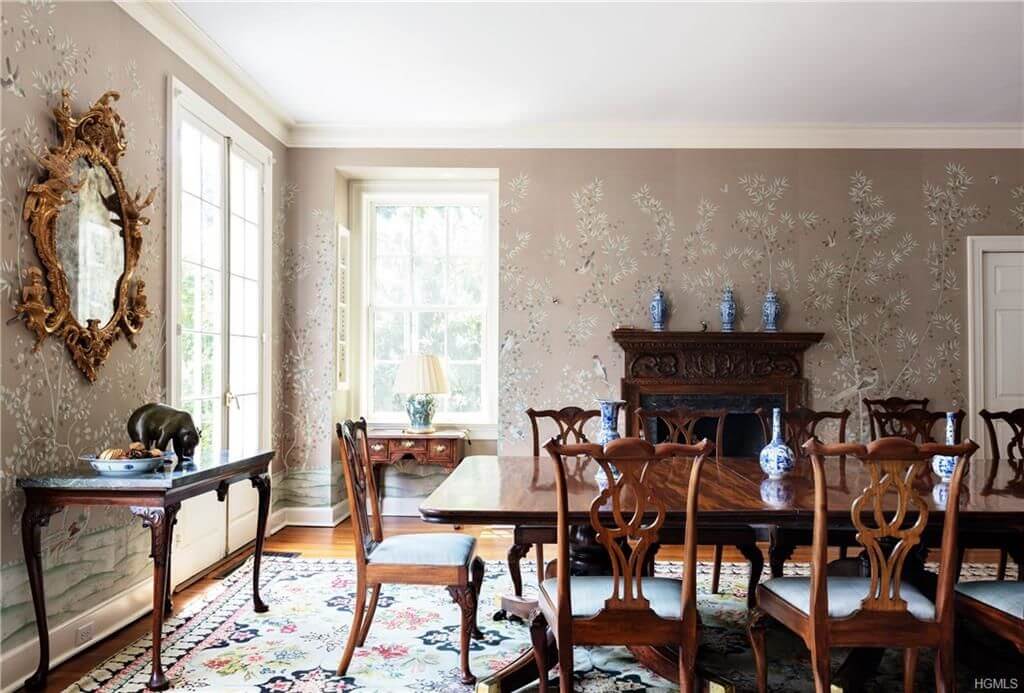
As expected in a house of this size, the entertaining spaces are large and formal, including a dining room with delicate wallpaper and another elaborate wood mantel.
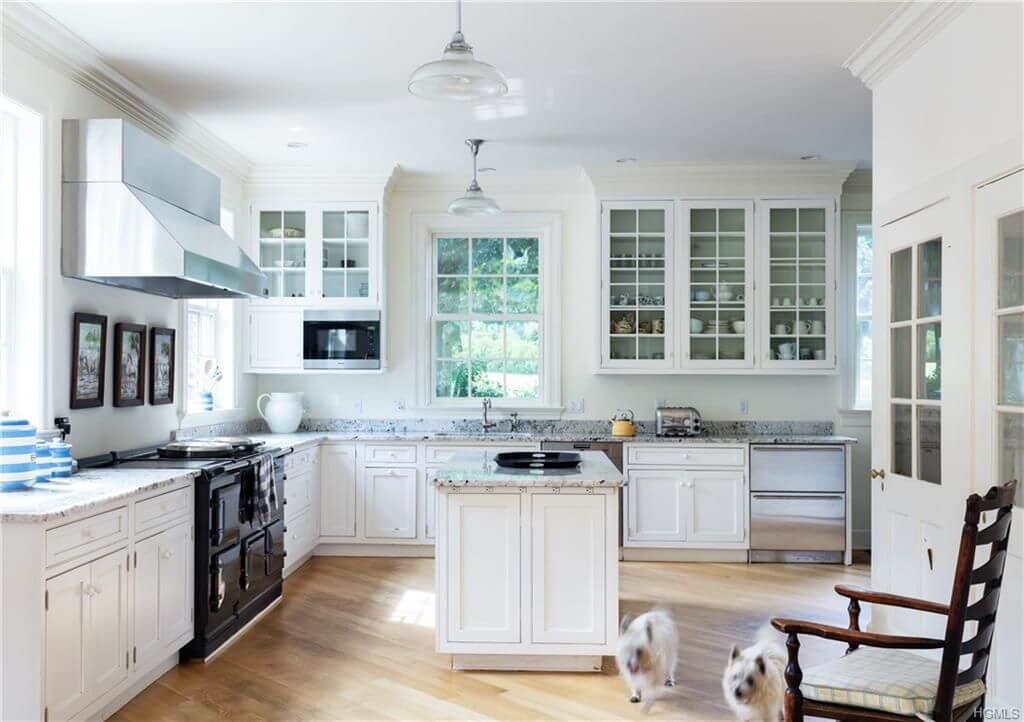
The kitchen has had an upgrade since the 1920s, with an Aga stove, long stretches of countertop and plenty of storage. In a nice nod to traditional country house style, there are plenty of dogs.
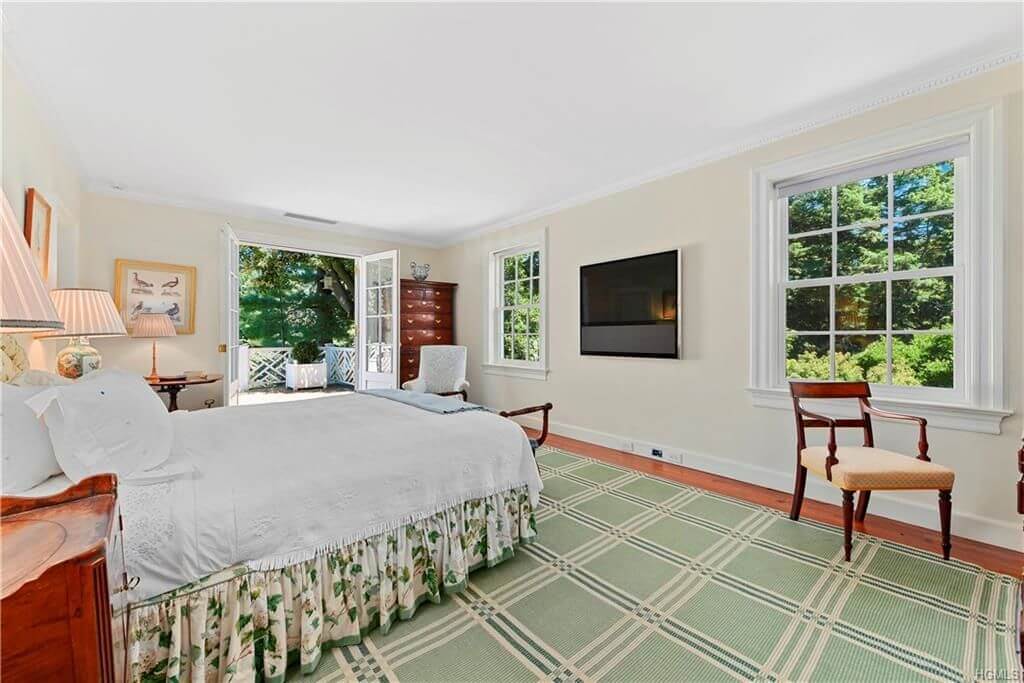
There are a total of seven bedrooms in the house, those in the listing photos appear generous in size and at least one has a balcony to take advantage of the scenic views.
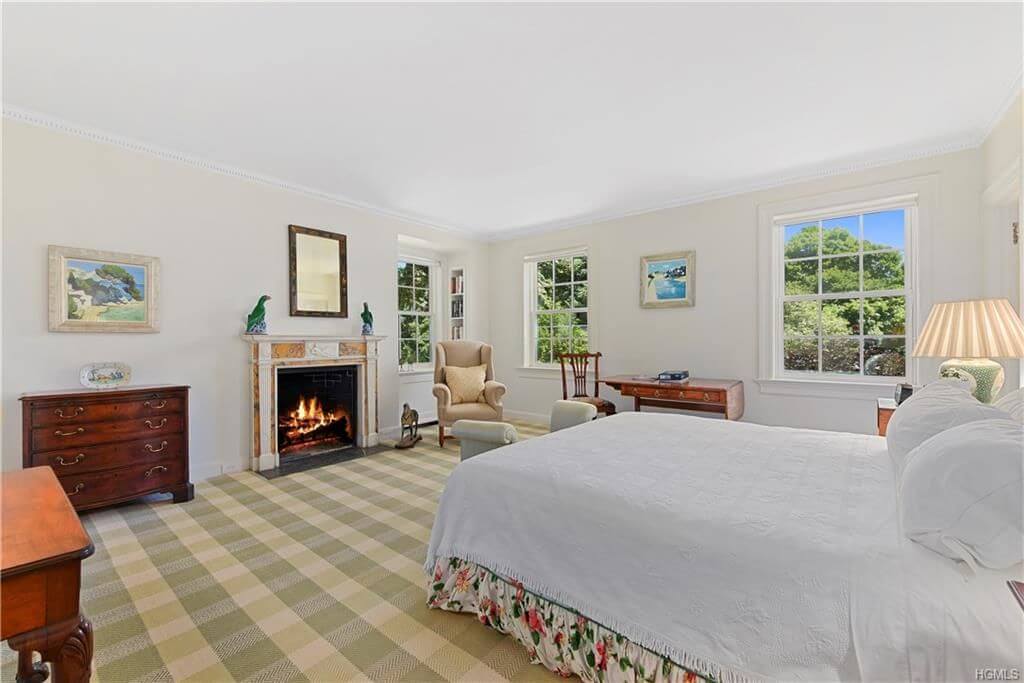
There are 5.2 baths in the house but no photos are included so its unclear if any 1920s period fixtures survive.
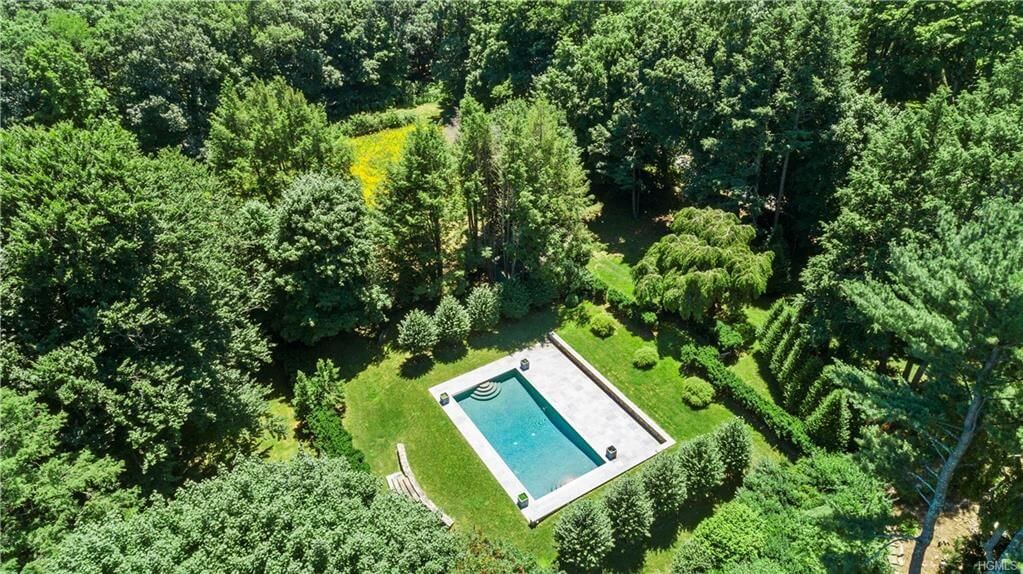
Outside the acreage includes a pool, two gatehouses, a barn and a five-car garage.
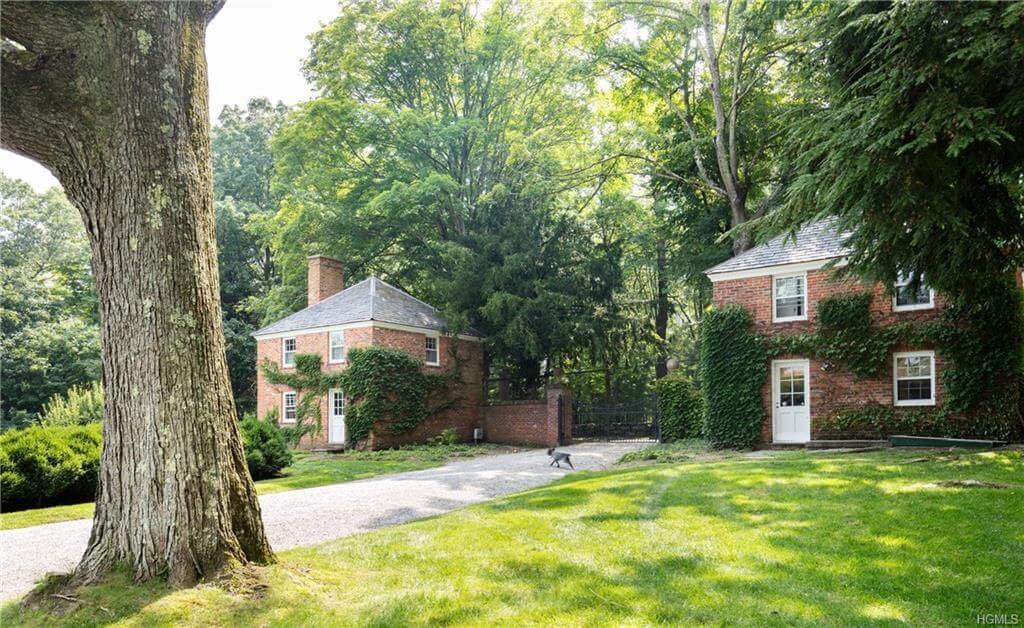
While the house isn’t set in the English countryside, it is set with frontage on the Beaver Dam River and adjacent to the Beaver Dam Sanctuary with walking and horseback riding trails.
If you head to Hertfordshire looking for remnants of the original Cassiobury, there are still some to find. The Watford Urban District Council started buying land from the Cassiobury Estate in the early 20th century to create a park which remains open to the public and now stretches to over 190 acres.
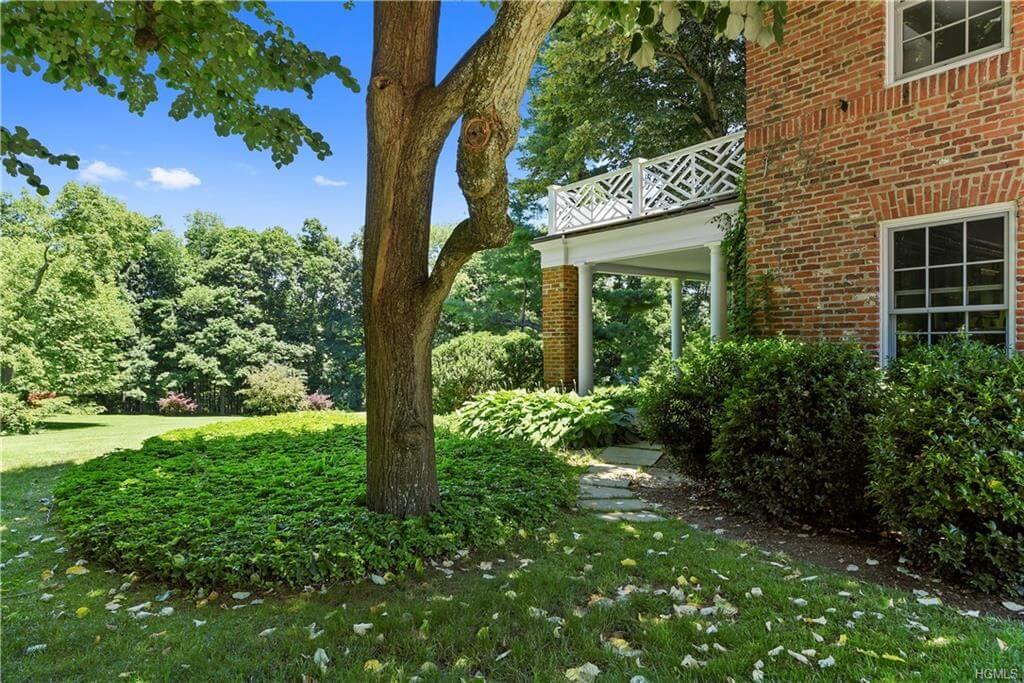
The 20th century Little Cassiobury is listed for $12.5 million by Ghylaine Manning of Vincent & Whittemore.
Related Stories
- Become the Squire of this Eclectic 19th Century Concrete Manse in Ossining
- Get the Cucumber Sandwiches Ready, the Astor Teahouse Could Be Yours for $7 Million
- The Animals Have Left the Building and a Big Game Hunter’s Showplace Is on the Market
Email tips@brownstoner.com with further comments, questions or tips. Follow Brownstoner on Twitter and Instagram, and like us on Facebook.






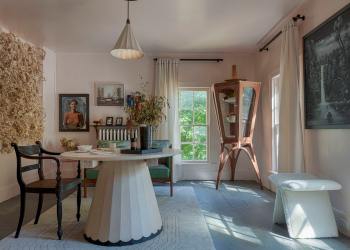


What's Your Take? Leave a Comment