An Italianate Row House in Hudson Dripping With Charm and Designer Style
You might be forgiven for thinking this picture-perfect row of Italianate houses is set on a tree-lined Brooklyn block.

You might be forgiven for thinking this picture-perfect row of Italianate houses is set on a tree-lined Brooklyn block. But in fact, the 19th century brick row is located in the heart of Hudson, N.Y.
If you want to move your Brooklyn row house living style to the Hudson Valley then you may want to look at one of the five houses, located at 2 East Court Street, which is currently on the market. For those used to drooling over lush row house interiors, this one doesn’t disappoint on that front either.
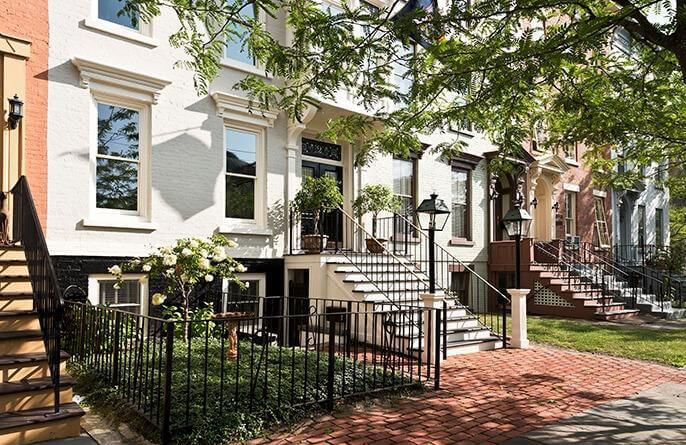
It’s located within the Union/Allen/South Front Street Historic District, just a few blocks from the main town drag of Warren Street. The designation report dates the row to circa 1865, although the listing and a few other sources give earlier dates of construction ranging from 1850 to 1858. This one stands out a bit from the rest of the row with a second story oriel window above the entrance.
As the street name implies, the row has a prime spot near the Columbia County Court House. According to the designation report, the row traditionally housed lawyers, making for a convenient commute.
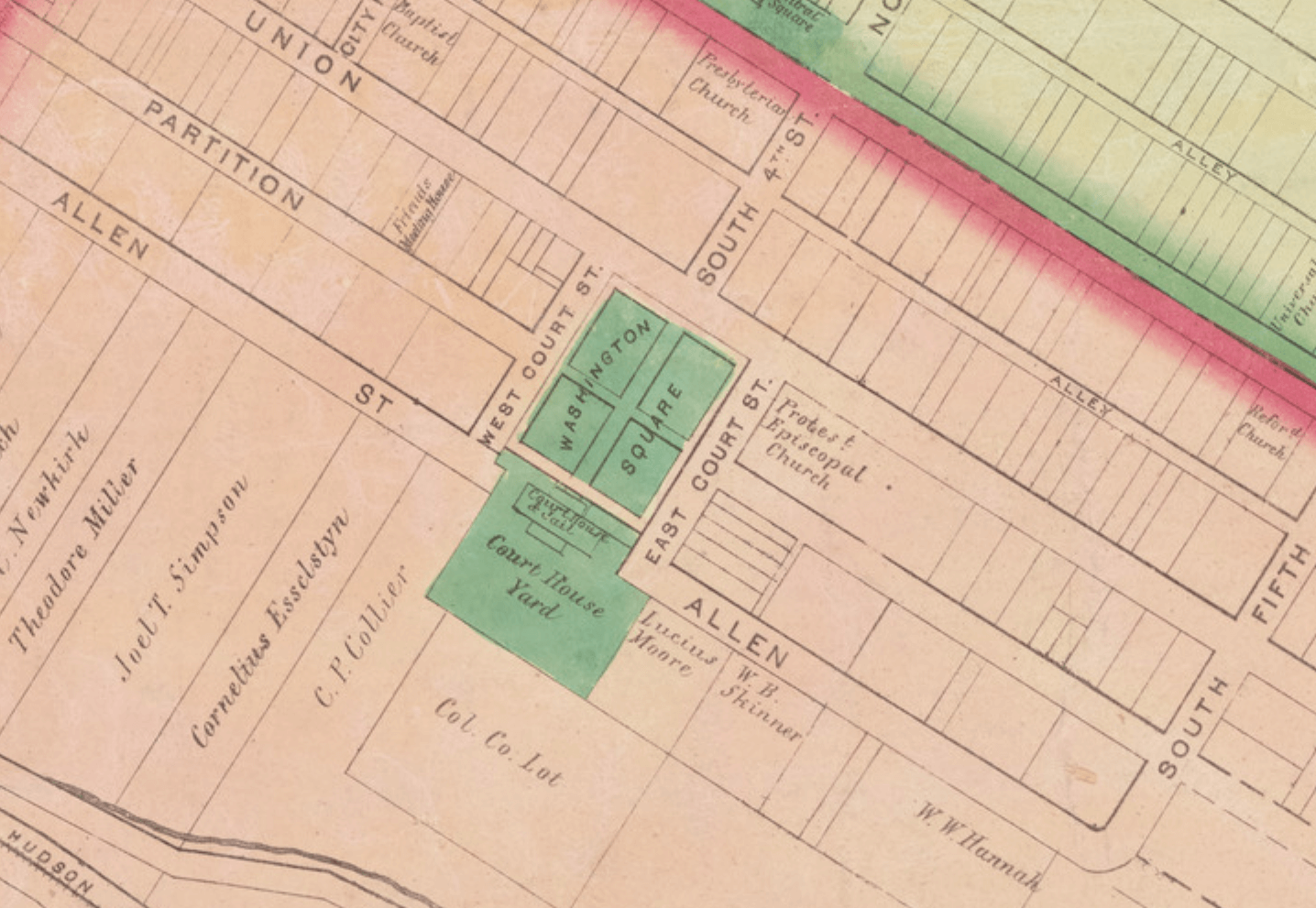
The row also faces a green space now known as Court House Square, but would have been known as Washington Square Park when the houses were built. The first courthouse was built on the square in 1835 and stood until 1900 when a new building was constructed, only to burn down in 1907. The current courthouse dates to 1908 and was designed by Warren & Wetmore, known in Brooklyn for their design of the chapel at Green-Wood Cemetery.
It shouldn’t be surprising to row house aficionados that the buildings were converted from single family homes to boarding houses and offices over the years. By the early 2000s, most of the vestiges of the original interior at 2 East Court Street had vanished.
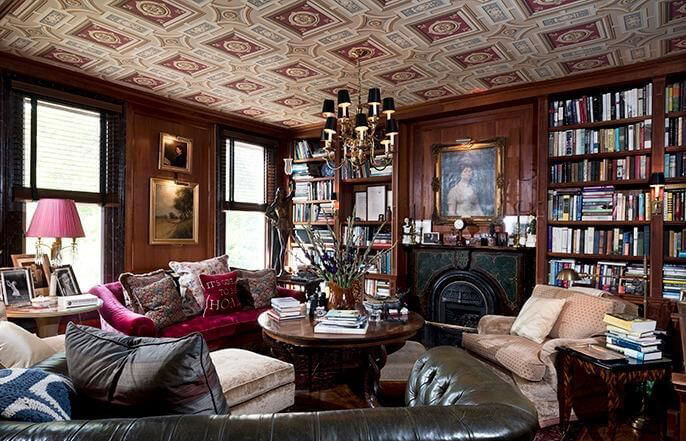
The house was featured in the Times Union in 2009 and in a lengthy article in Hudson Valley Magazine in 2012, where owners Sam Rapport and interior designer Marc Hammond detailed the extensive renovation they undertook to turn the building back into a residence.
The house had been used as office space and had a utilitarian interior without a kitchen or full bath, according to Hudson Valley Magazine. Dropped ceilings were ripped out, fireplaces un-bricked and windows and trim reproduced as needed.
In creating the look of their new home, Marc Hammond cited the movie “Howards End” as inspiration, using wallpaper, moldings, faux marble and layers of color and pattern to inject a bit of history and style back into the house. (The film’s director, James Ivory, owns a home in nearby Claverack.)
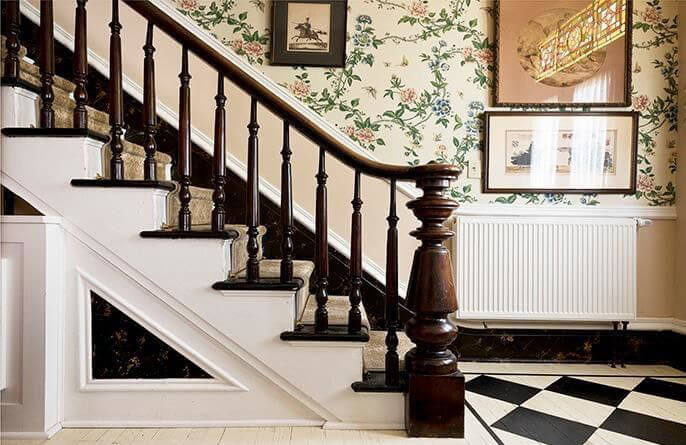
Those design touches are everywhere in the richly layered house — although the furnishings aren’t included in the sale, so don’t get too attached. In the foyer, there’s what appears to be an original newel and banister, a checkerboard painted floor and Brunschwig & Fils wallpaper.
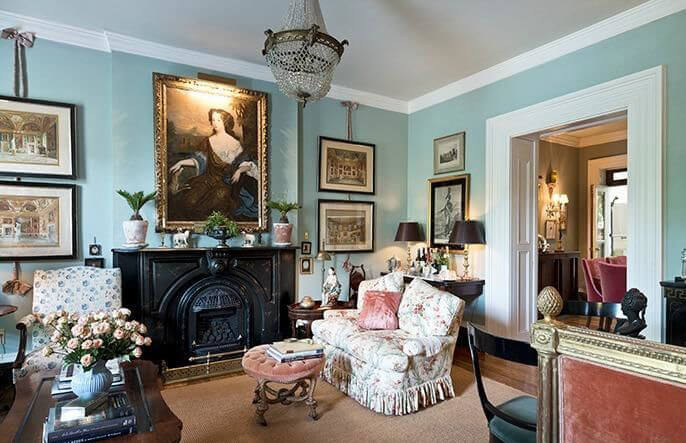
On the first floor, the house has a parlor, dining room, kitchen and half bath. There are multiple fireplaces — originally coal burning, they were converted to gas by Hammond and Rapport.
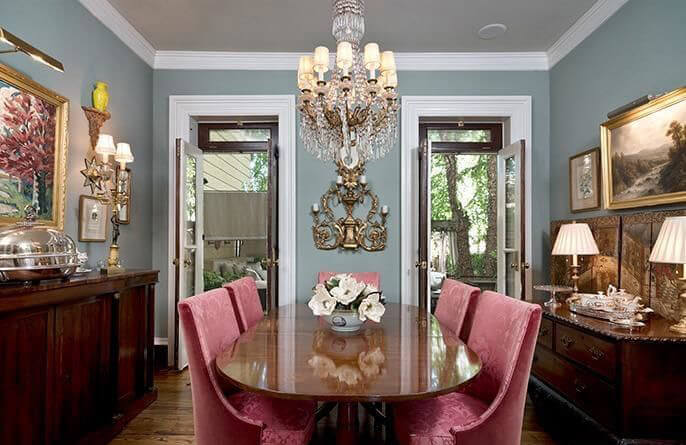
The dining room opens up off the parlor and, with the opening of french doors, the entertainment space is extended to the outdoors.
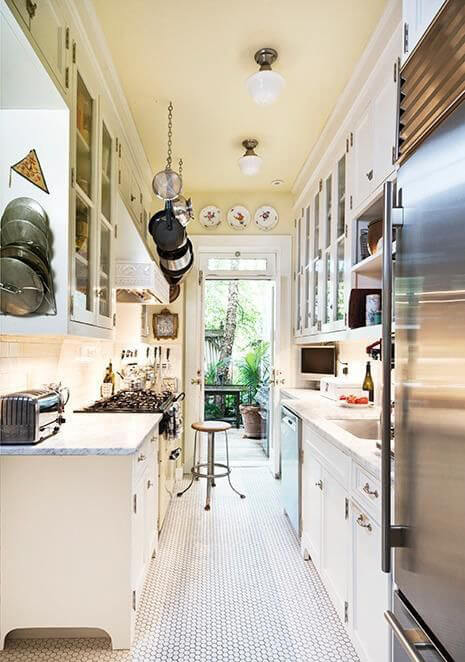
The galley kitchen was created during the renovation with a mix of old material, like the vintage upper cabinets, and new, like the Aga stove. There’s another door to the garden, making for easy transport of food for cocktail parties.

At the head of the stairs on the second floor, a wall was removed to open up the space and create a richly paneled library that gains extra light from the oriel window in the hall. A Scalamandre wallpaper on the ceiling creates the illusion of an ornamental ceiling.
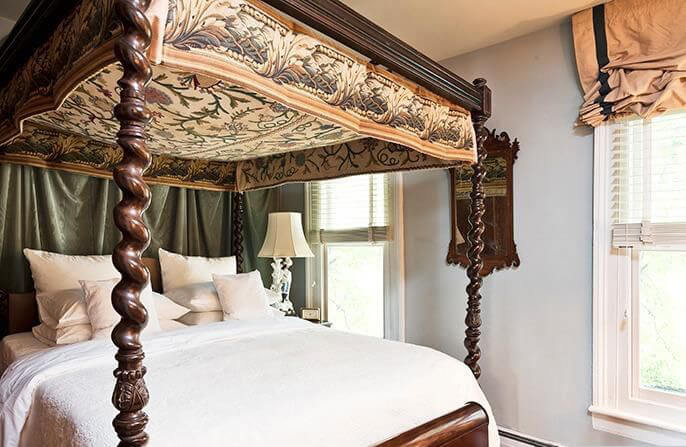
The rest of the second floor is dedicated to the master bedroom and bath and a laundry room.
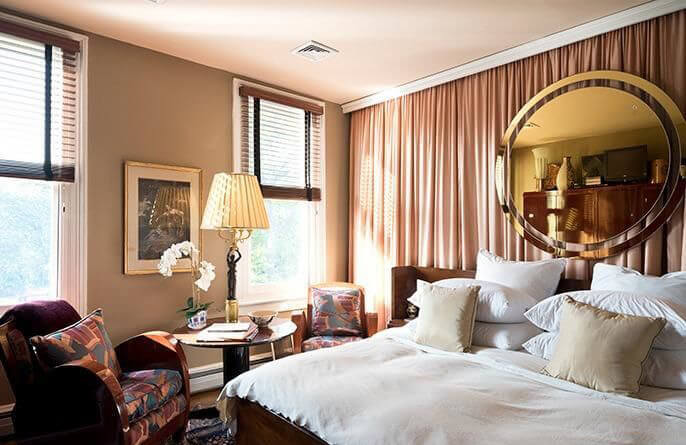
The third floor is dedicated to guests, with an additional two bedrooms.
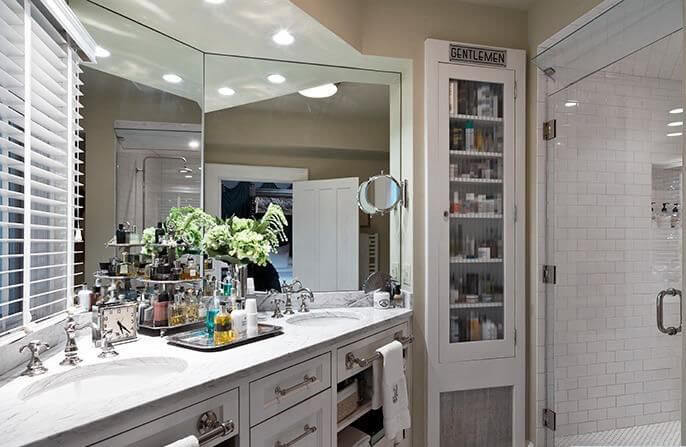
There are also two full baths upstairs which, along with the master bath on the second floor and powder room on the first, brings the total to three full and one half bath.
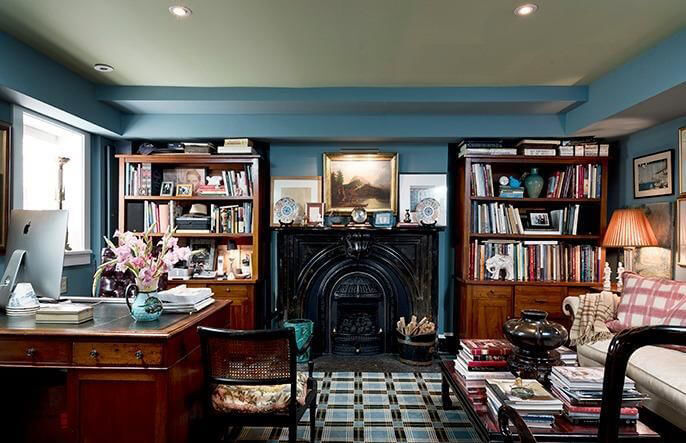
The ground floor has a separate entrance and can be used as an apartment or, in what look’s like is the current arrangement, an office.
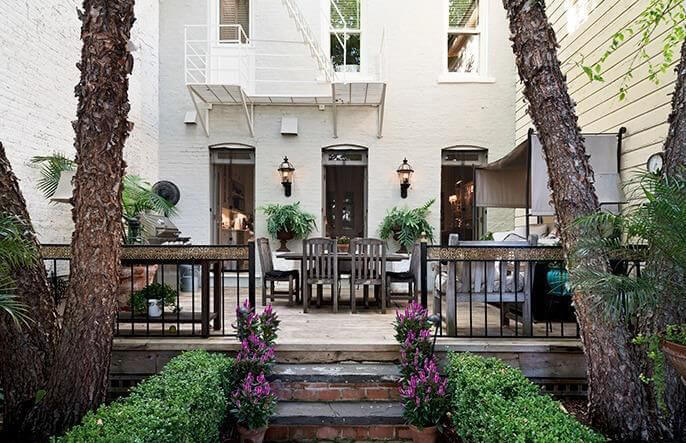
Outside the garden has two levels — the upper deck right off the dining room and kitchen for outdoor dining, and a paved lower level with plantings.
Wondering what all this charm will run you in Hudson? The house is listed for $1 million by Pamela King-Belfor of Gary Dimauro Real Estate.
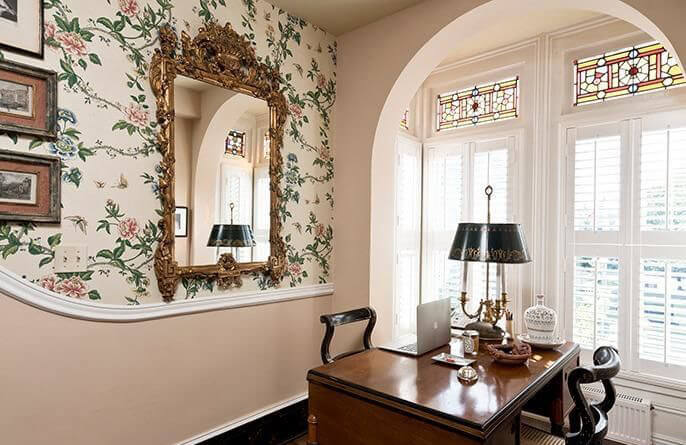
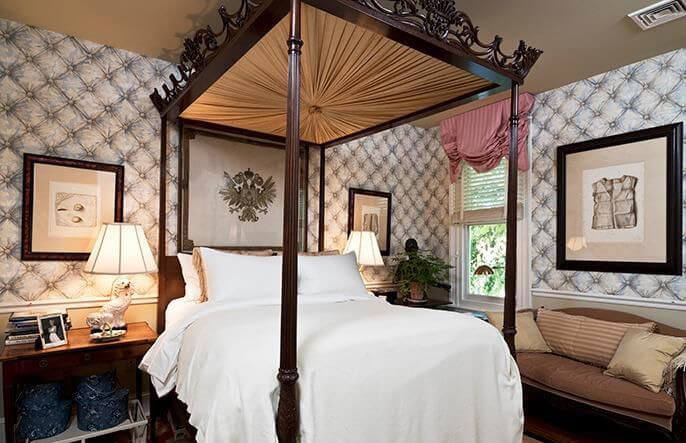
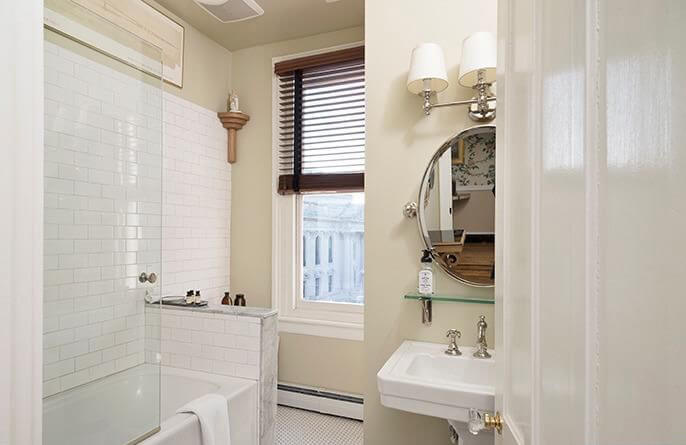
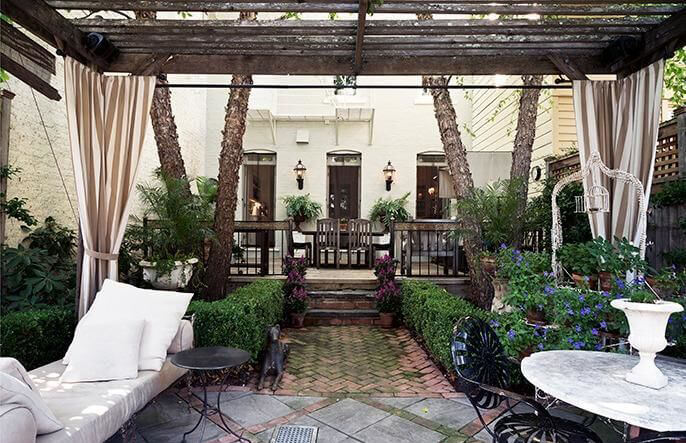
Related Stories
- A Quirky Carriage House in Hudson for $925K, Menagerie Not Included
- 3 Hudson River School Artist Homes and Studios You Can Visit
- Live in 1930s Grandeur in Architect Rosario Candela’s Westchester County Mansion
Email tips@brownstoner.com with further comments, questions or tips. Follow Brownstoner on Twitter and Instagram, and like us on Facebook.


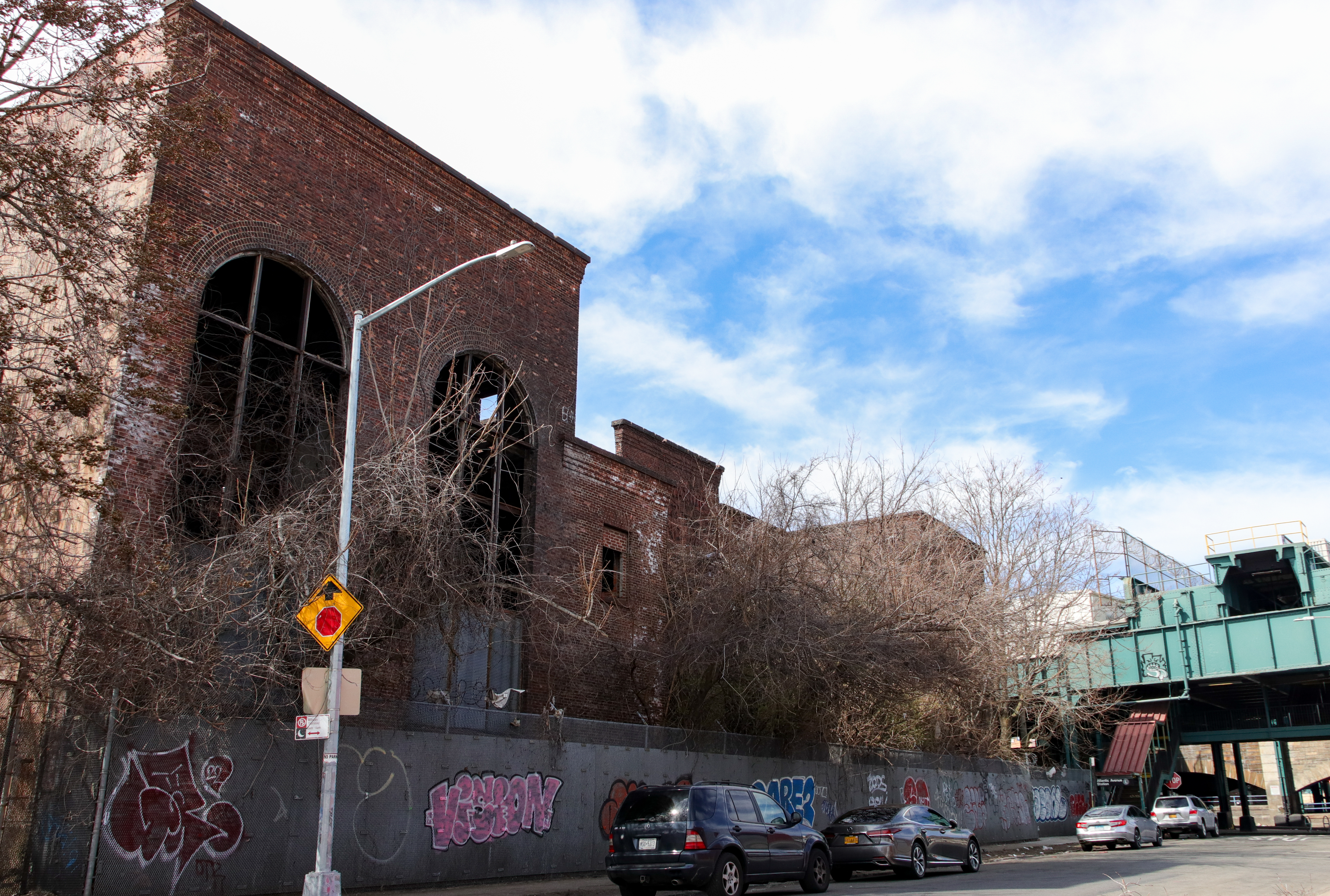
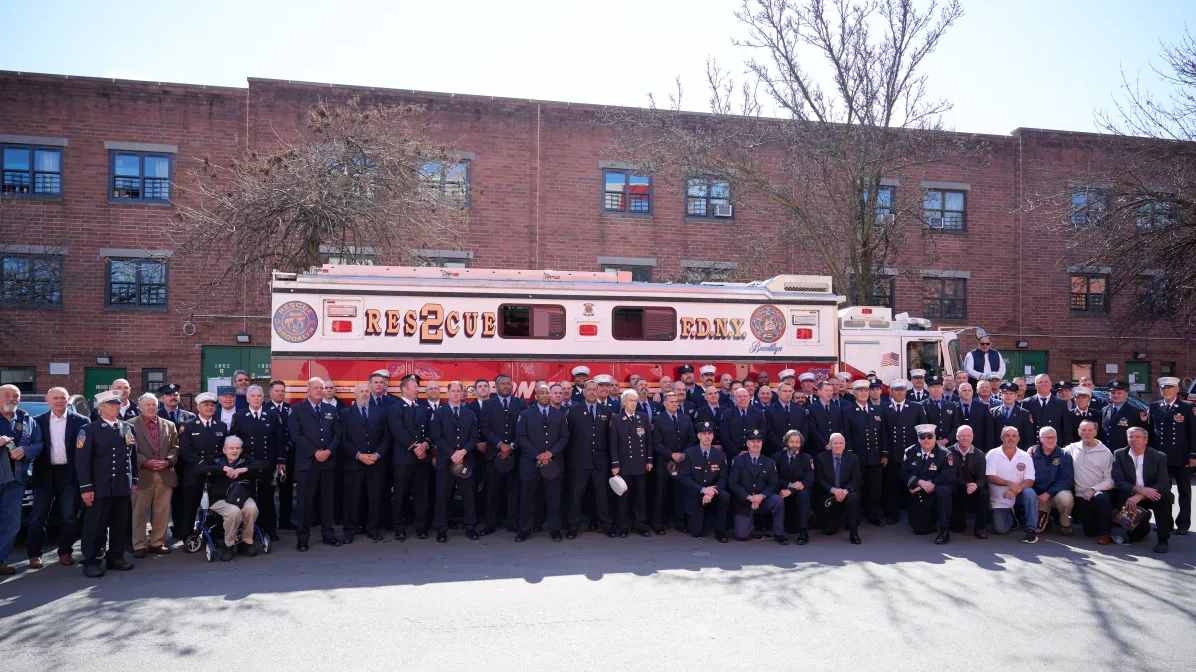
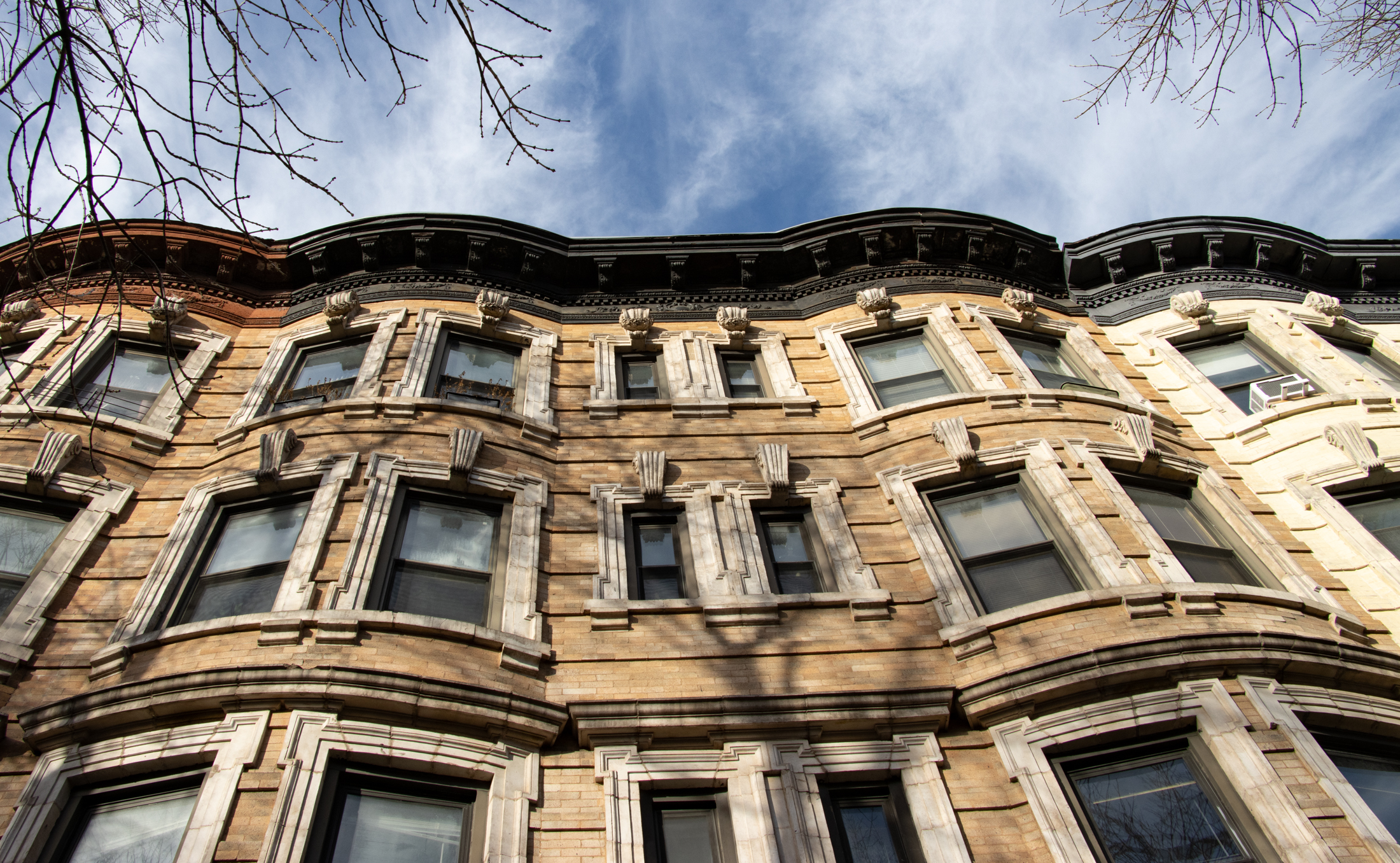




What's Your Take? Leave a Comment