Fulfill Your Garden Dreams as the Second Owner of This Lush 1930s Estate in Ossining
This picturesque Tudor style manse is surrounded by acres of carefully designed gardens and has been in the same family since it was completed in 1932.

This picturesque Tudor style manse is surrounded by acres of carefully designed gardens and has been in the same family since it was completed in 1932.
The Ossining estate at 335 Croton Dam Road that is on the market was originally built as a country home for Harry and Ruth Bakwin, pediatricians and art enthusiasts.
The couple met in the 1920s at Cornell University Medical College, where Ruth was studying and Harry was an instructor in pediatrics. They went to Europe to continue their pediatric studies and married in Paris in 1925. They would spend their professional careers focused on the emotional and physical needs of children; their names frequently popped up in newspapers with advice on rearing children. They published books, together and individually, served on numerous boards and committees and were well respected in their field.

While their professional careers were in Manhattan and they purchased a townhouse on the Upper East Side, the couple also set their vision toward a country retreat. In 1931 they purchased more than 30 acres of land in Ossining for the construction of a suitable country home. In the fall of 1931, the Citizen-Sentinel of Ossining reported that work on the newly purchased Bakwin property had begun and plans by architect Julius Gregory included the construction of driveways and a lake in addition to a “large residence.”
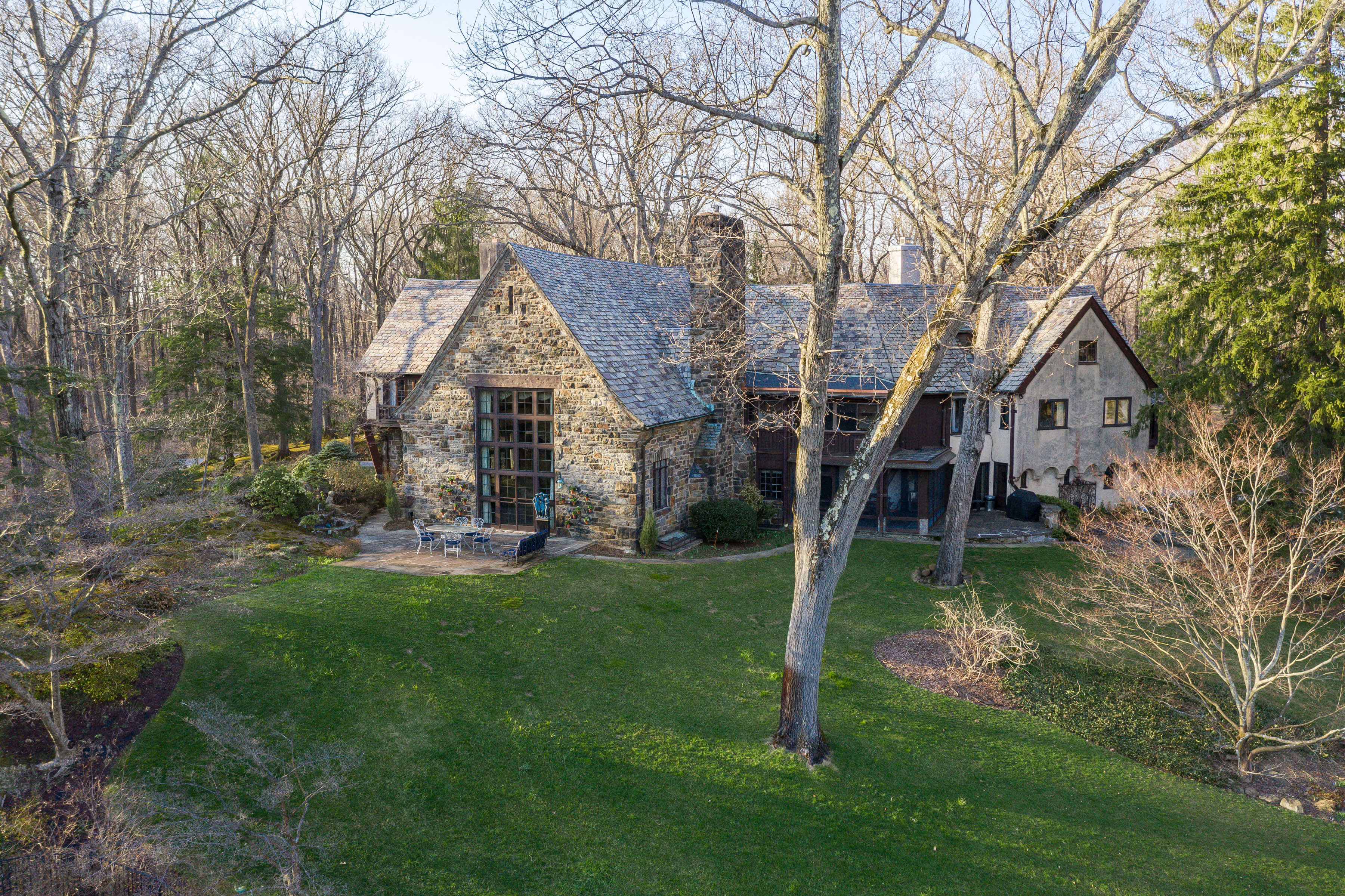
The Bakwins chose an architect well-versed in picturesque suburban and country homes. Gregory had been practicing in New York since 1916 and his house plans were soon popping up in magazines like House and Garden and House Beautiful. He designed more than 30 houses in Fieldston, largely in revival styles such as Tudor, Colonial and Medieval.
For the Bakwin family, Gregory designed a Tudor Revival stone manse. The asymmetrical massing, half-timbering and stone walls were typical of a style that began dotting the emerging U.S. suburbs in the late 19th century and continued to be popular until the start of the Depression. The style earned the moniker Stockbroker Tudor because so many of the newly wealthy were adopting the style — perhaps to lend a bit of gravitas and history to their homes.
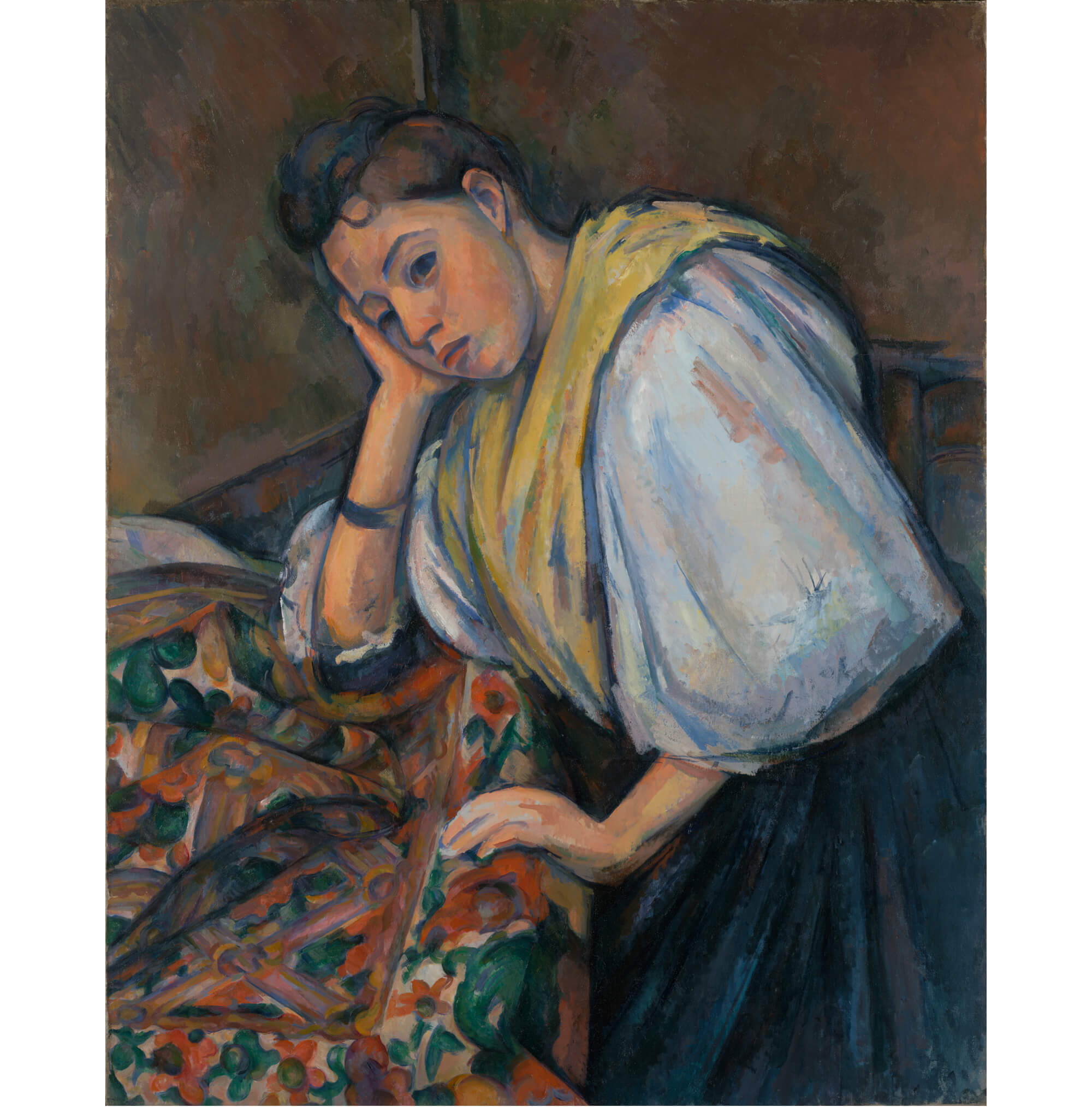
In the case of the Bakwins, they had a keen interest in art and history, making the revival style appropriate. While the couple settled in New York after their marriage, they continued to travel frequently, snapping up art during their sojourns. Some of their purchases included “Young Italian Woman at a Table” and “Souis-Bois” by Paul Cézanne in 1928, and “L’Arlésienne, Madame Ginoux” by Vincent van Gogh in 1929. The couple lent some of their collection to MoMA’s inaugural exhibition in 1929.
While many of Gregory’s houses were profiled in architecture and decor magazines, digging hasn’t turned up any photo profiles of the Bakwin house so far. By 1932 the house was complete and the Bakwins and their children moved in, another son would join the family in 1934.
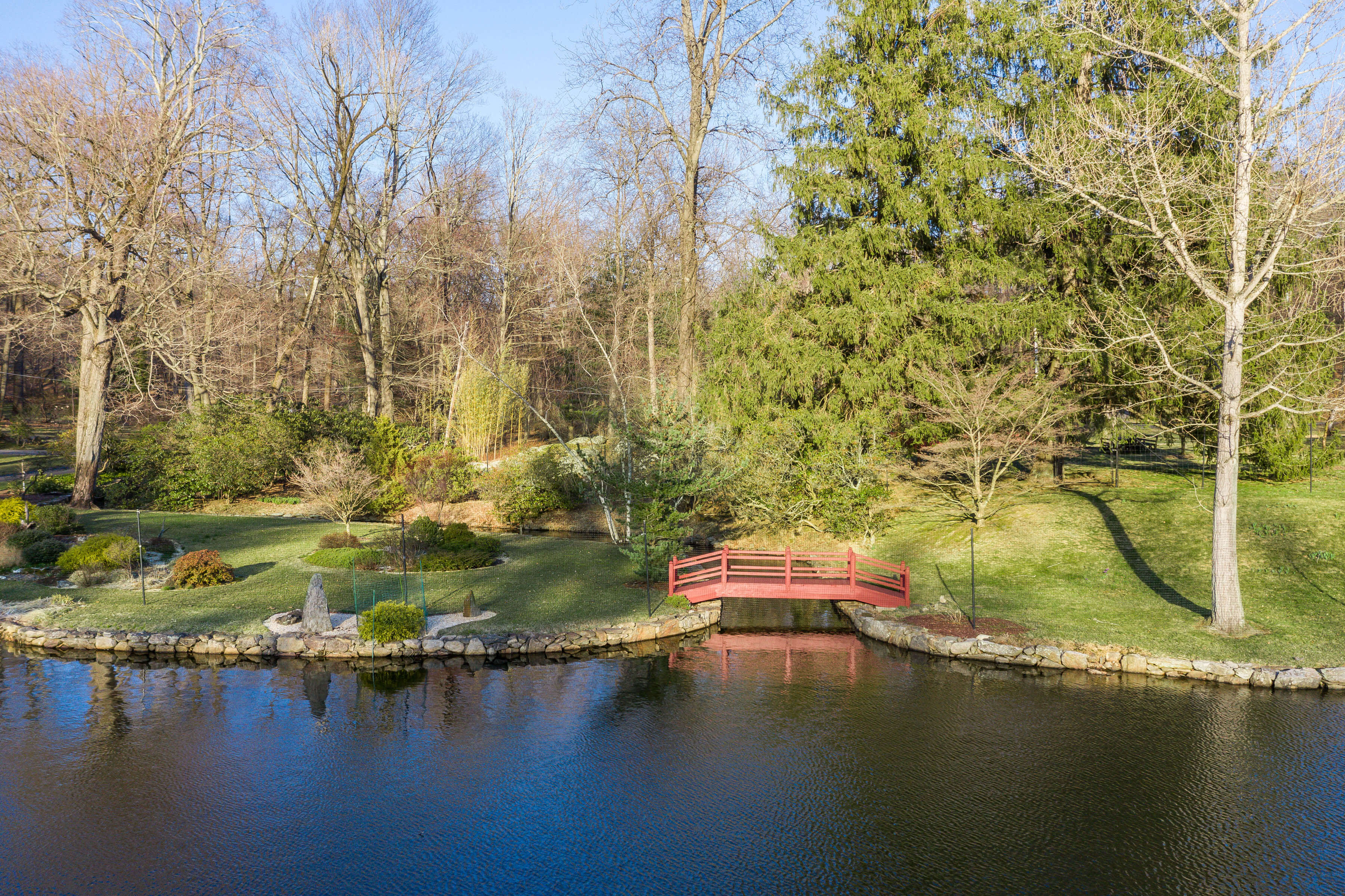
Harry died in 1973 and Ruth in 1985, but the house stayed in the family. Their son Michael continued the Bakwin family legacy at the house and, while in the hotel business, had an abiding passion for art and horticulture. He followed the art collecting example of his parents and crafted the landscape around the house into a stunning garden.
The gardens around the house were accessible for open garden days, student tours and special events, and Michael Bawkwin was a generous supporter of numerous botanic gardens and environmental causes. With his death in 2018, the house is now on the market and will leave the family hands for the first time.

The interior of the house seems perfectly suited for enjoying the garden vistas and showcasing works of art. The great room has a vaulted ceiling — 40 feet high, according to the listing — massive windows, a stone fireplace and expansive white walls.

The dining room offers a more intimate setting after the overwhelming scale of the living room, with a beamed ceiling, modest fireplace and doors opening onto a patio.
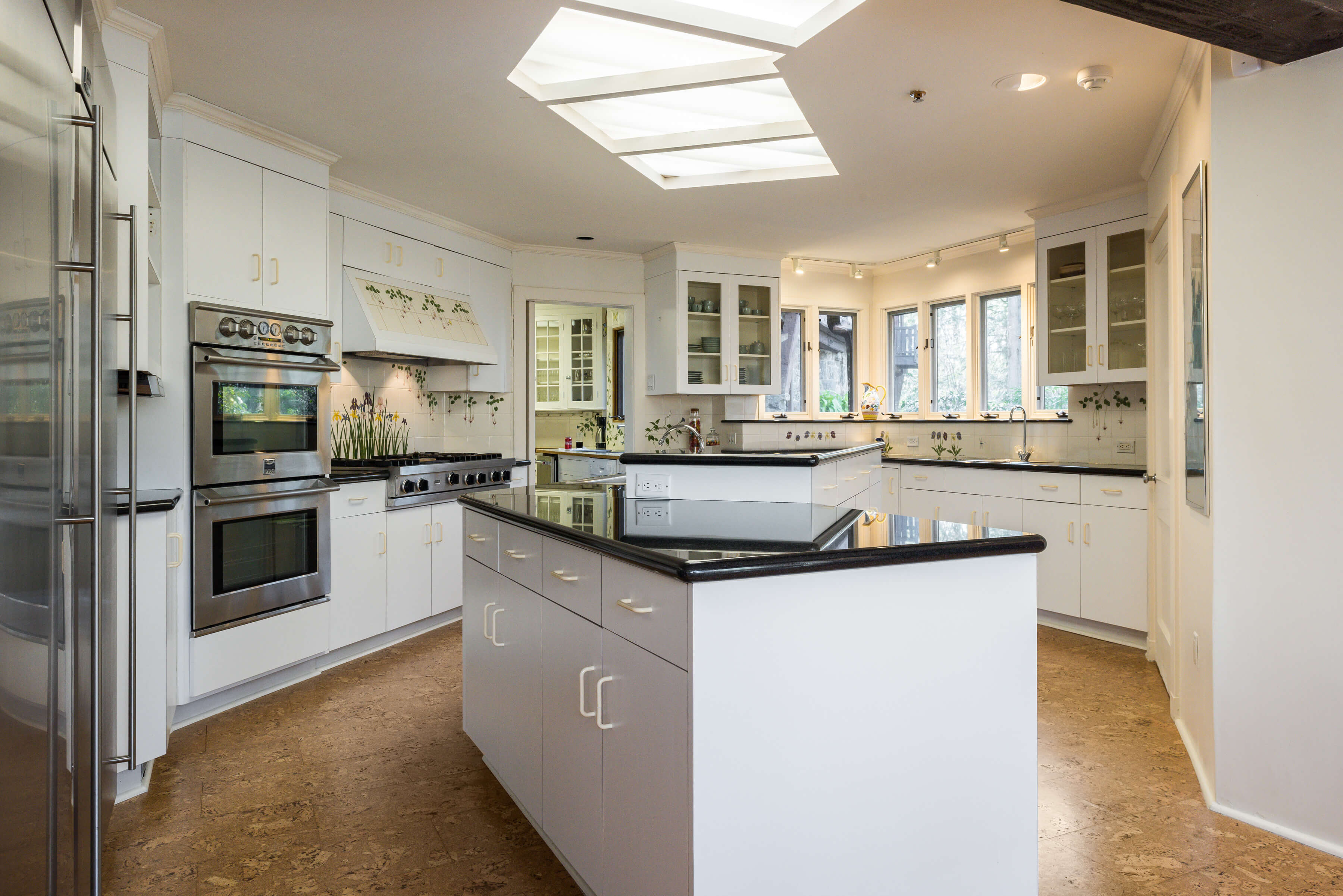
While most of the ground floor retains its original early 1930s character, the kitchen has had a bit of a re-do with modern appliances and islands.
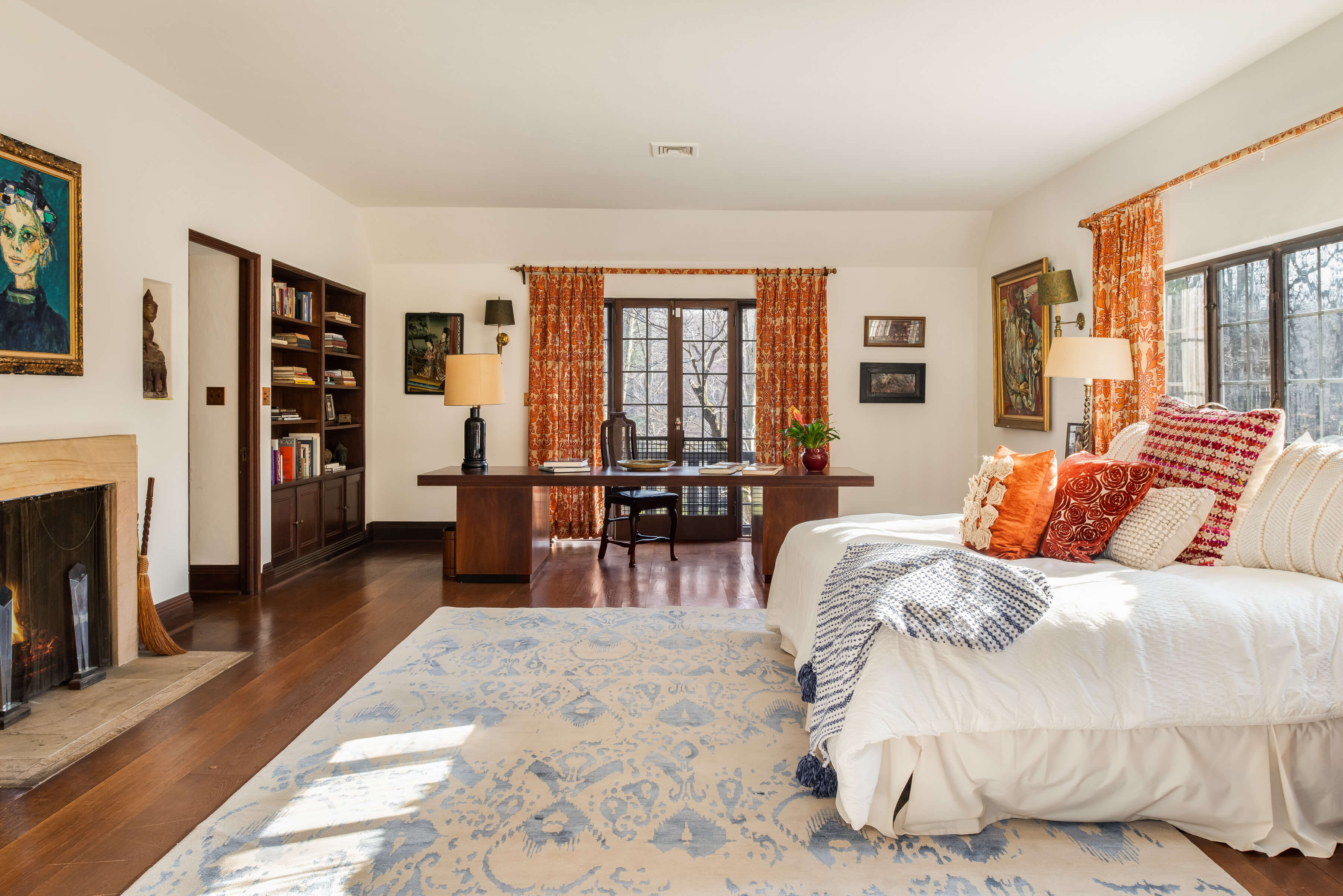
The house seems made for weekend entertaining, with 11 bedrooms to accommodate all those guests. Only one bedroom is pictured, but it shows yet another fireplace, generous windows and a discreet niche for art.
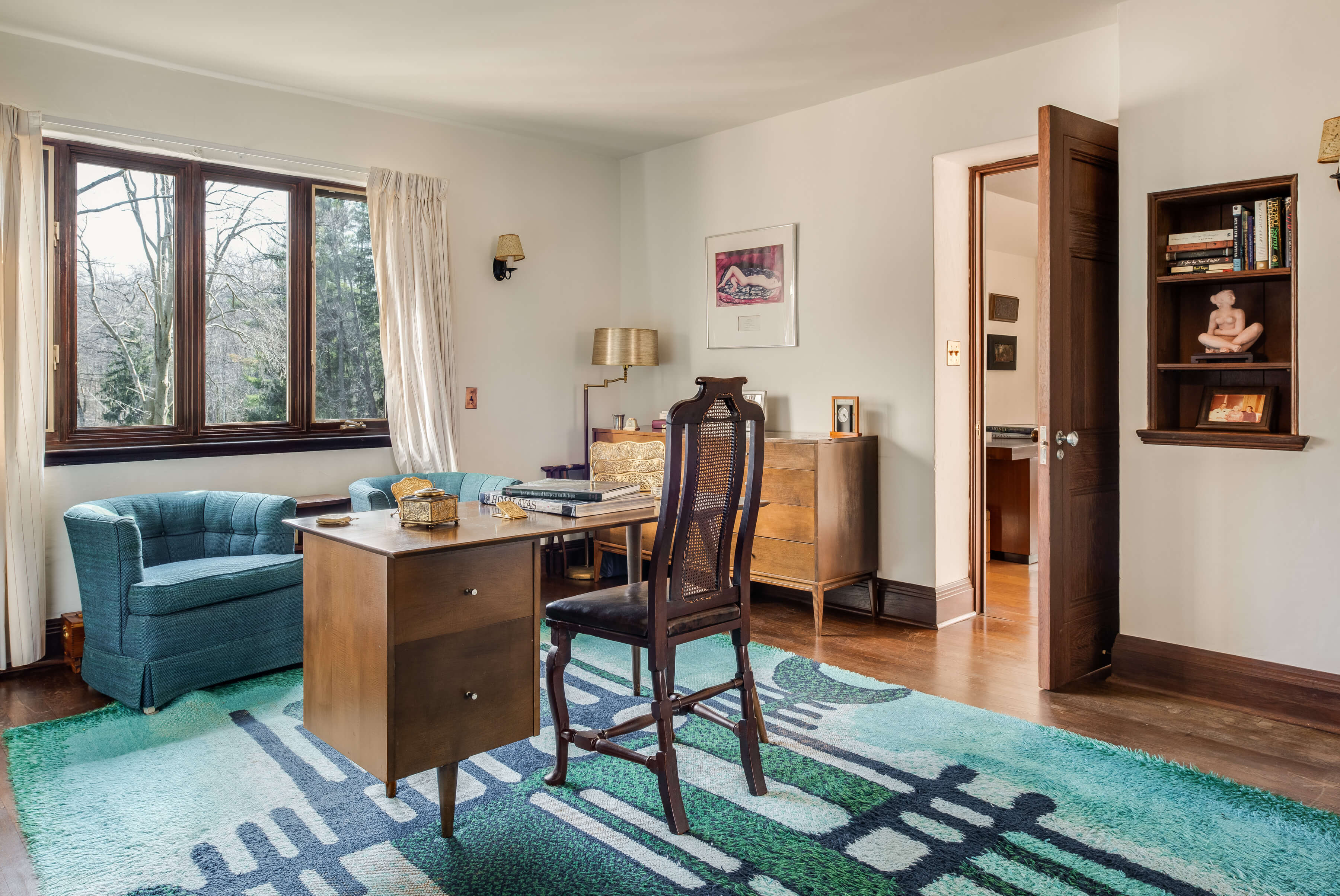
Presumably, some of those bedrooms could be put to use as office or gallery space if you want to limit the room for guests. There aren’t any listing photos included of the 6.5 bathrooms so it is impossible to know if any retain some vintage character.
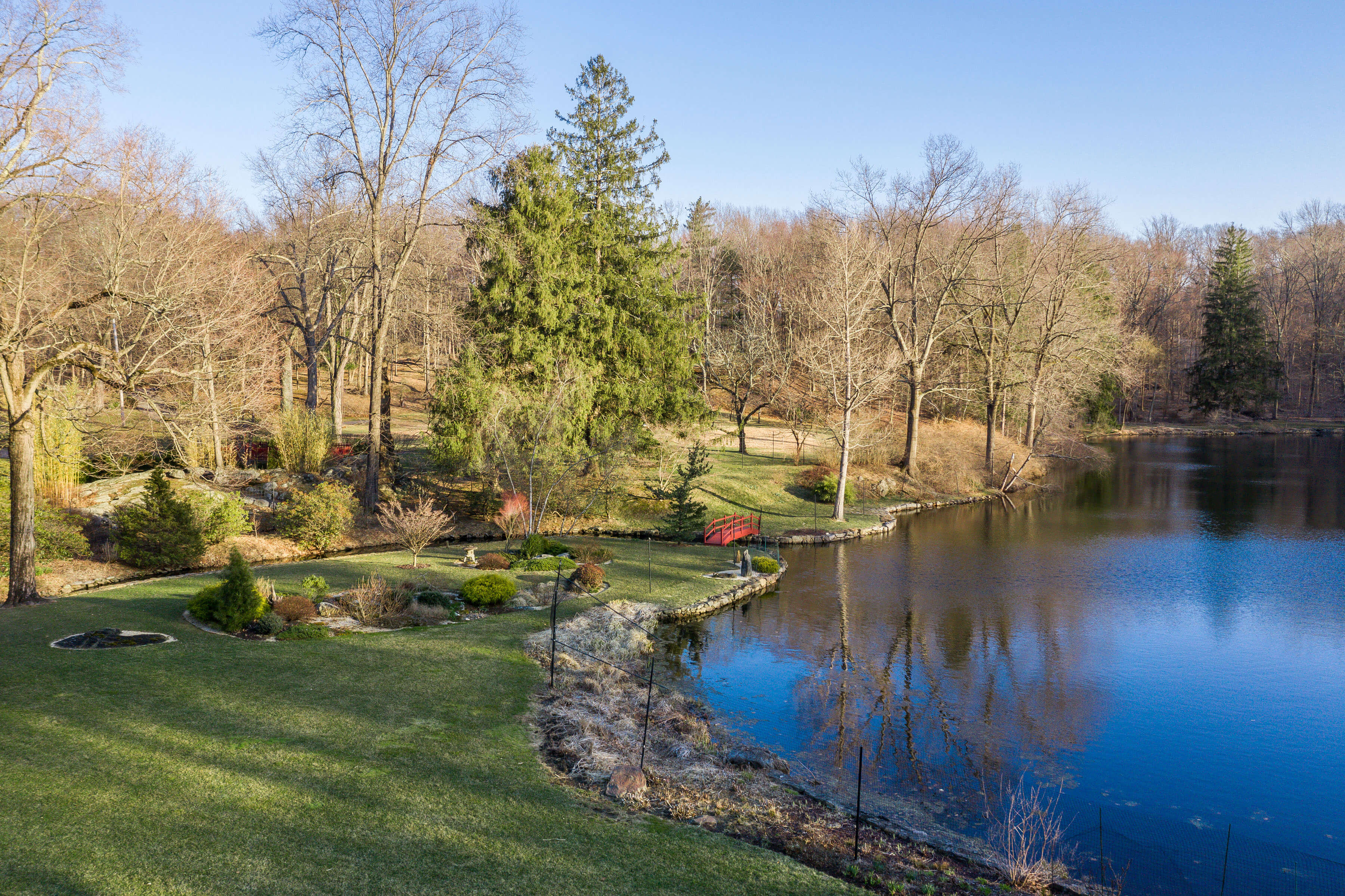
The spacious house is set in grounds that match the grand scale, with 20 acres included. There’s the lake with a boathouse, a pool, tennis court, guest house and multiple gardens. Michael Bakwin worked with designer Michael V. Ruggiero of MVR Landscape Garden to design the landscape, restoring some original features and introducing new ones. There are wandering paths, rock gardens, an orchard, impressive vistas and a camouflaged deer fence to keep the hungry animals at bay.
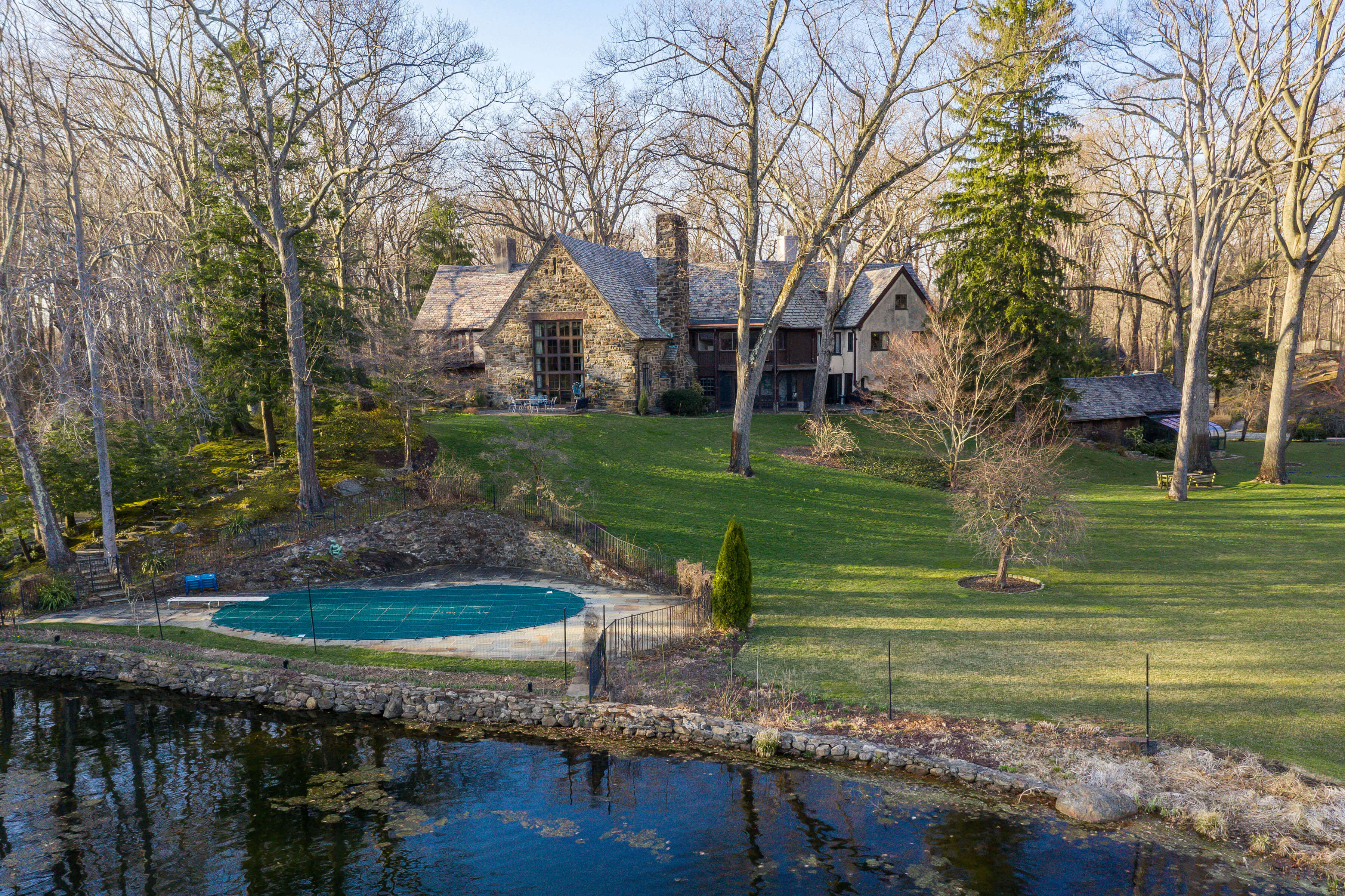
If you want this scenic oasis for your own, the house is listed for $3,999,500 by Dalia Valdes of William Pitt and Julia B. Fee Sotheby’s International Realty.

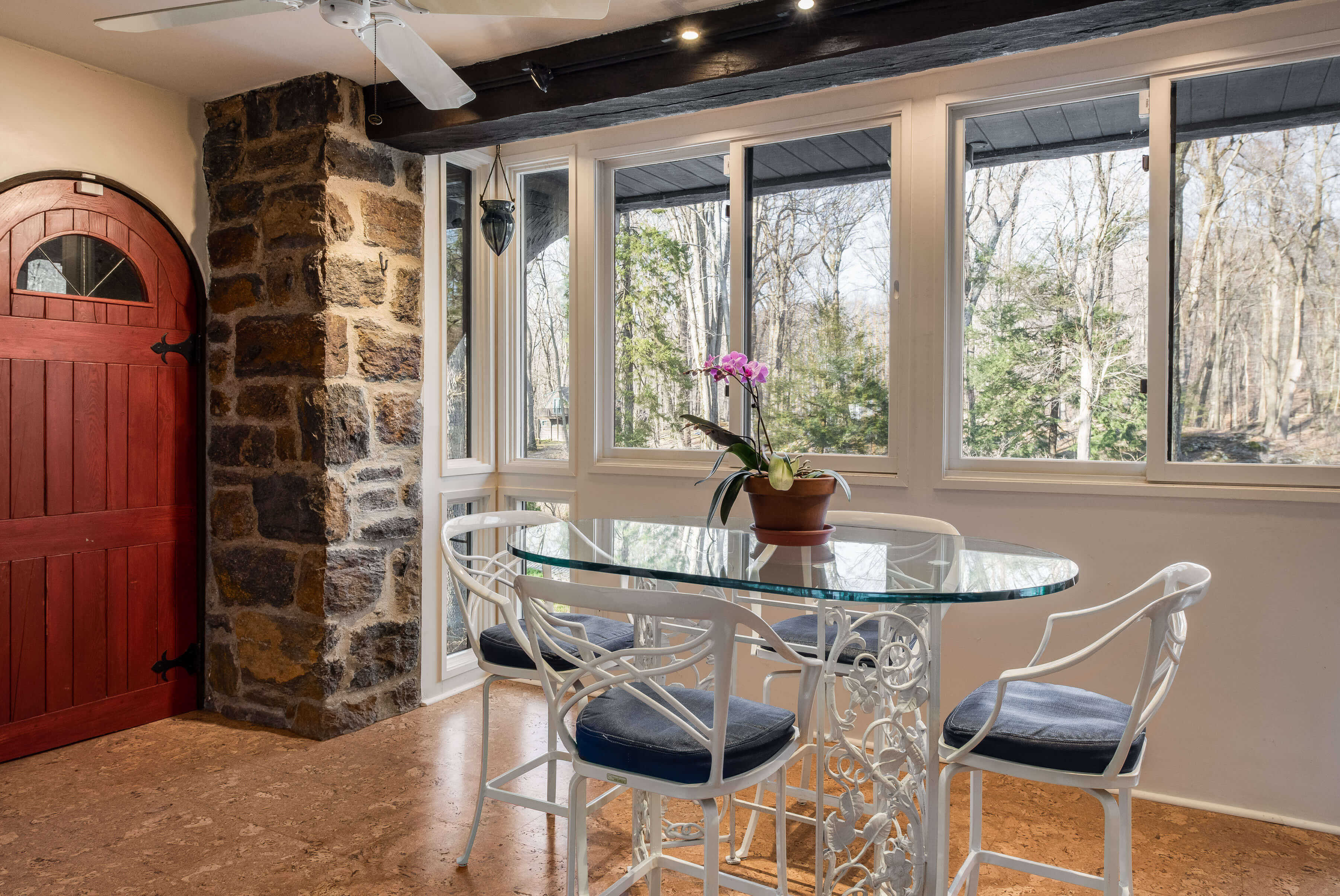
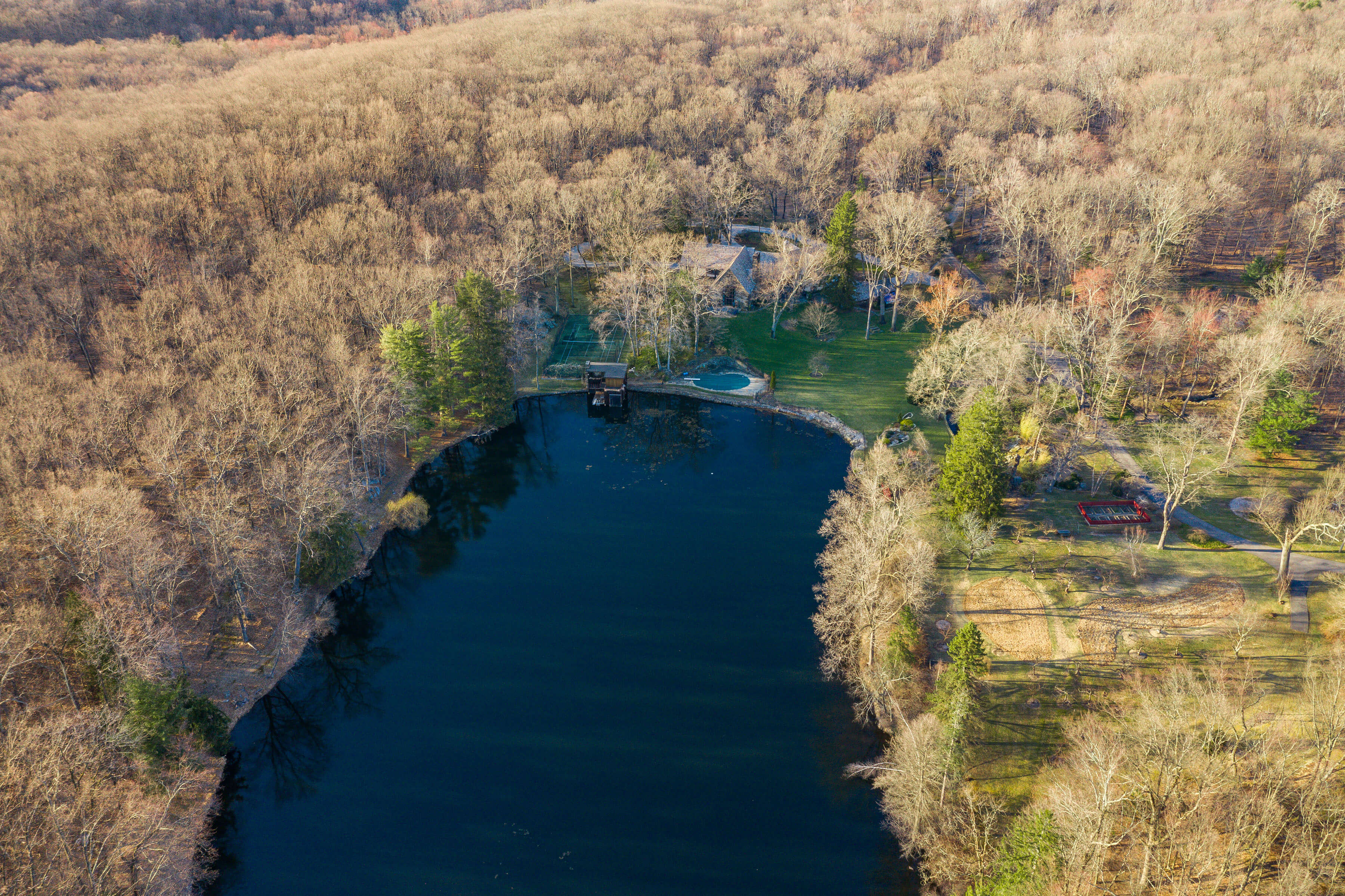
Related Stories
- Get a Peek Inside Some Historic Homes at the Second Annual Design Hudson Event
- 5 Historic Sites to Visit This Spring for Special Tours and Lush Landscapes
- A Picturesque Pre-Civil War Manse by Architect Frederick Clarke Withers Could Be Yours for $749K
Email tips@brownstoner.com with further comments, questions or tips. Follow Brownstoner on Twitter and Instagram, and like us on Facebook.






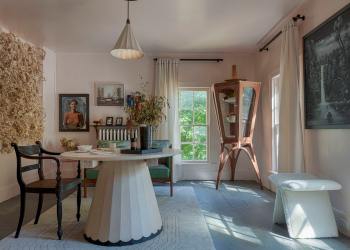


What's Your Take? Leave a Comment