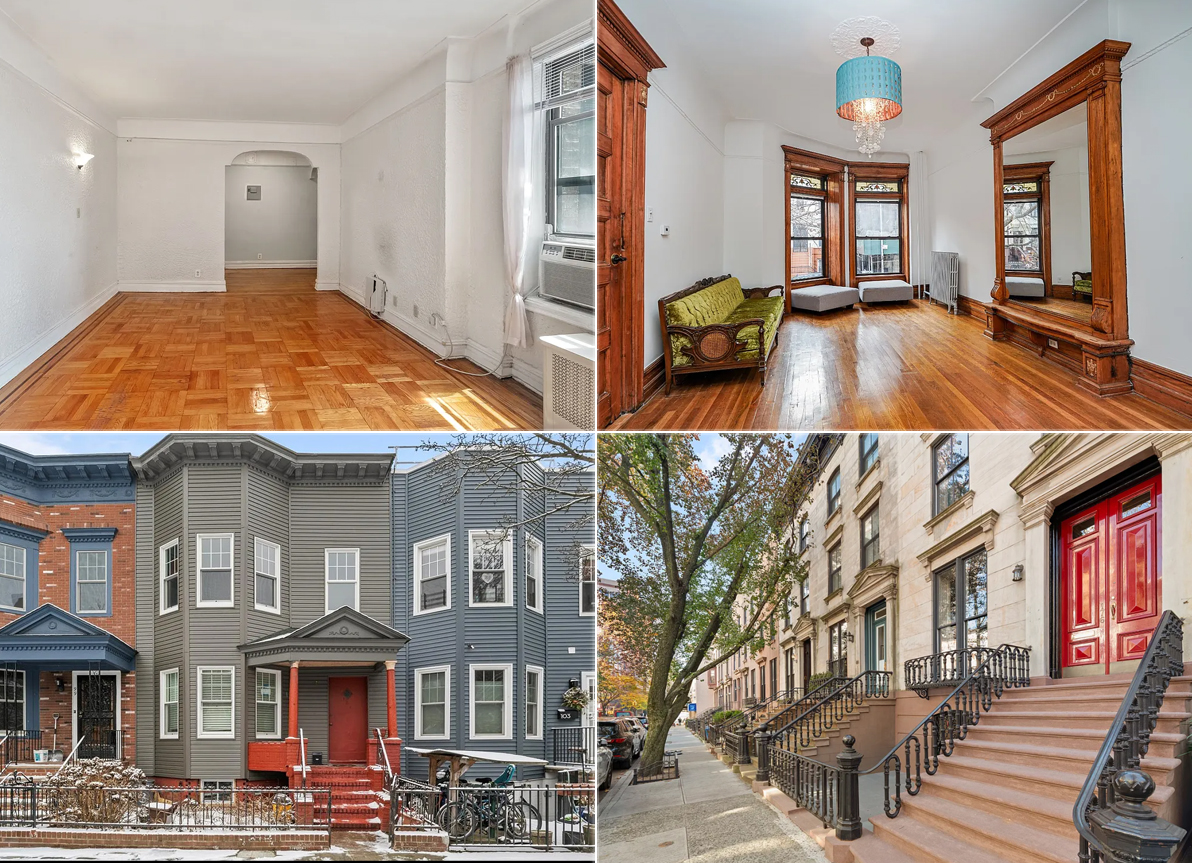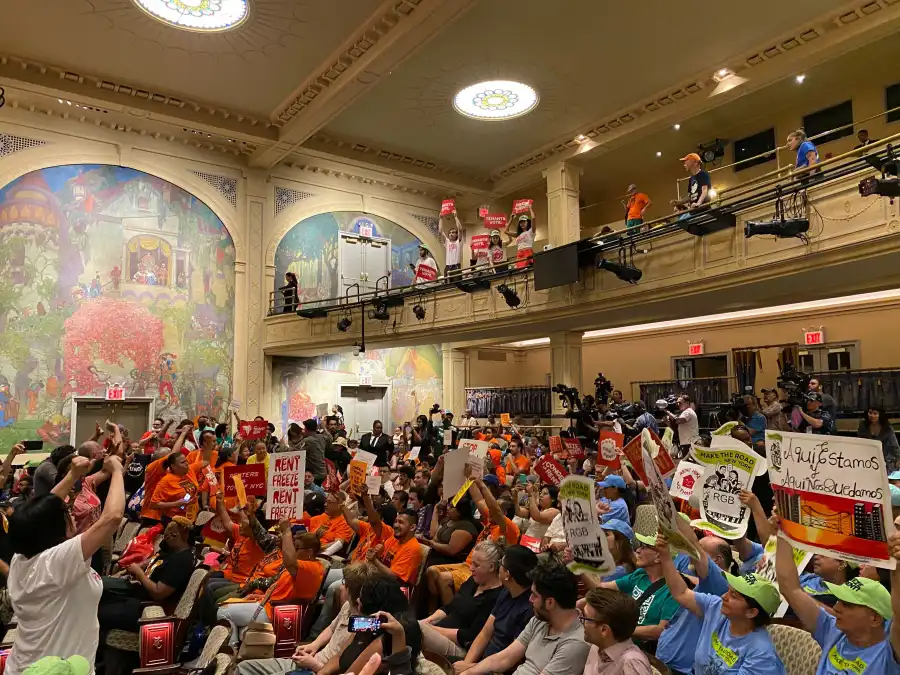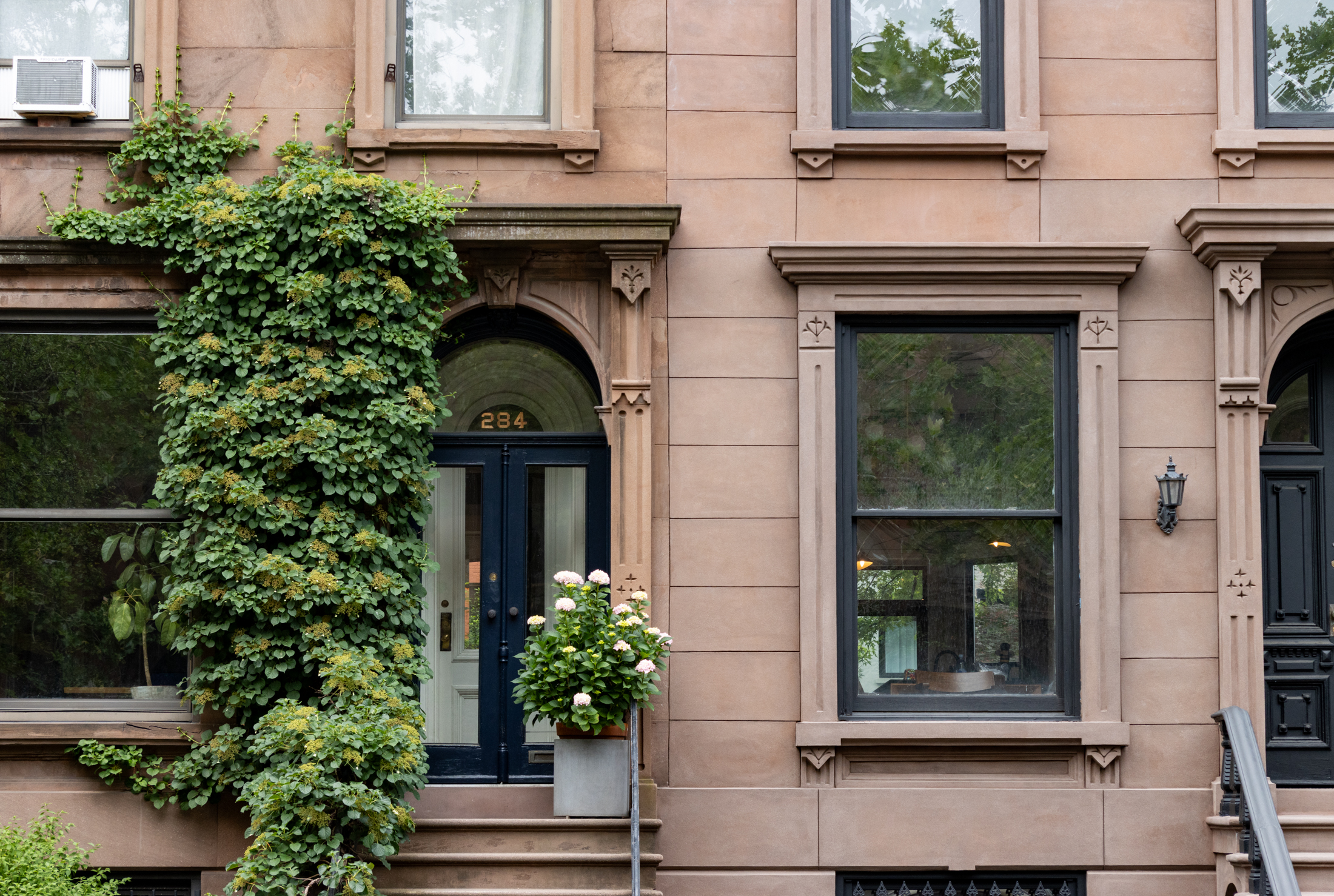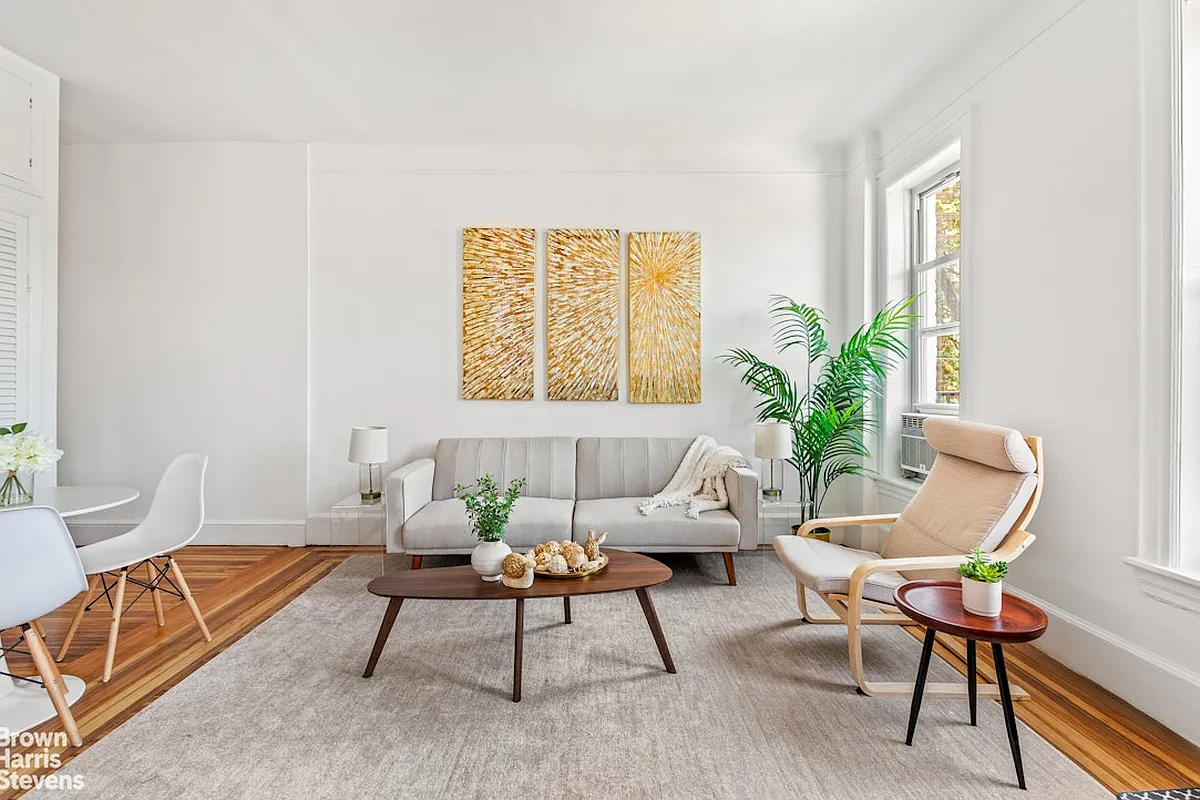Closings Underway at the Classic Modern
As The Post pointed out back in June, one of the few bright points on the Fort Greene development landscape this year has been the eight-unit project at 268 Cumberland Street known as the Classic Modern. At that time, all but one of the units had been spoken for. There’s still one unit available, but,…


As The Post pointed out back in June, one of the few bright points on the Fort Greene development landscape this year has been the eight-unit project at 268 Cumberland Street known as the Classic Modern. At that time, all but one of the units had been spoken for. There’s still one unit available, but, according to StreetEasy, closings have begun in the rest of the building: In the last couple of weeks #1B and #2A have both made it official.
A Little Momentum for Fort Greene Developments? [Brownstoner]
Checking In On The Classic Modern [Brownstoner] GMAP
Development Watch: 268 Cumberland Street [Brownstoner]





Indeed, the old chapel is part of the Sanctuary development which comprises the chapel and townhouse to the right (north side). That townhouse originally was a four-story house and had the top (fifth) floor added by the developer. I was pleasantly surprised that they did quite a decent job.
The ladder shown on this plan for the remaining apartment at the Classic Modern is not to the basement, Floating World. It is a ladder up to the “attic” which has a deck (at least that’s what I remember from our visit to an open house. The “ladder” is set up in such a way, someone could build a staircase up and around the corner into what is labeled as a closet. The upstairs probably has low ceilings and is not counted as legal living space. I remember a low clearance height…fine for me but possibly tough for the husband. I think it gave a lot of living space that the owner might never be taxed on…and probably, likewise, it would/could not be figured into square footage for the common charge.
Oh, and the church and rectory on the right are not part of this project. The church and rectory are a condo project called the Sanctuary. I also looked at a couple of the remaining units there. Better, although the one in the church itself didn’t really have windows that you could see out of (stained glass).
I went to an open house a few weeks back for the remaining unit. It’s not moving any time soon. It’s billed as a duplex, but the second level is reached by a ladder – one of those suburban attic fold-down ladders. Once you get upstairs, the ceiling height is at most 7 feet at the center – then slopes down on either side to about 4 feet. You’re lovely terrace is off this unusable space and requires that you get on your hands and knees and crawl out a window to access it. Ridiculous. It’s barely useful as an attic storage space, much less as the second floor of a duplex.
Although I prefer the simple elegance of the Greek Revival style, I think this modern facade is very acceptable.
Has anyone looked at the floor plan of the one still on the market? The plan seem sto show the lower level is reached via a ladder??? WTF.
Idiots, bloody idiots. Why do they keep trying to catch the falling knife?
I guess they can expect the $600 / sq ft they are paying (today, by the way) to really be worth $300 now that Forte has blown up. Isn’t that the working hypothesis in the nabe?
G-d, when will the fools learn?
dh, the one on that right is called the “sanctuary”. Nice units with gigantic kitchen islands, perfect for a baker.
DH–the house on the right is a former church and part of the same complex. Basically this developer bought the church and a lot next to it. They built the new building on the left and connected it to the old church to make an 8 unit condo. I think that is the way it went down. And yeah 11217, so surprised that BHO’s statements proved to be false. Strange…
More importantly – what is the deal with that house on the right? Pretty awesome looking.