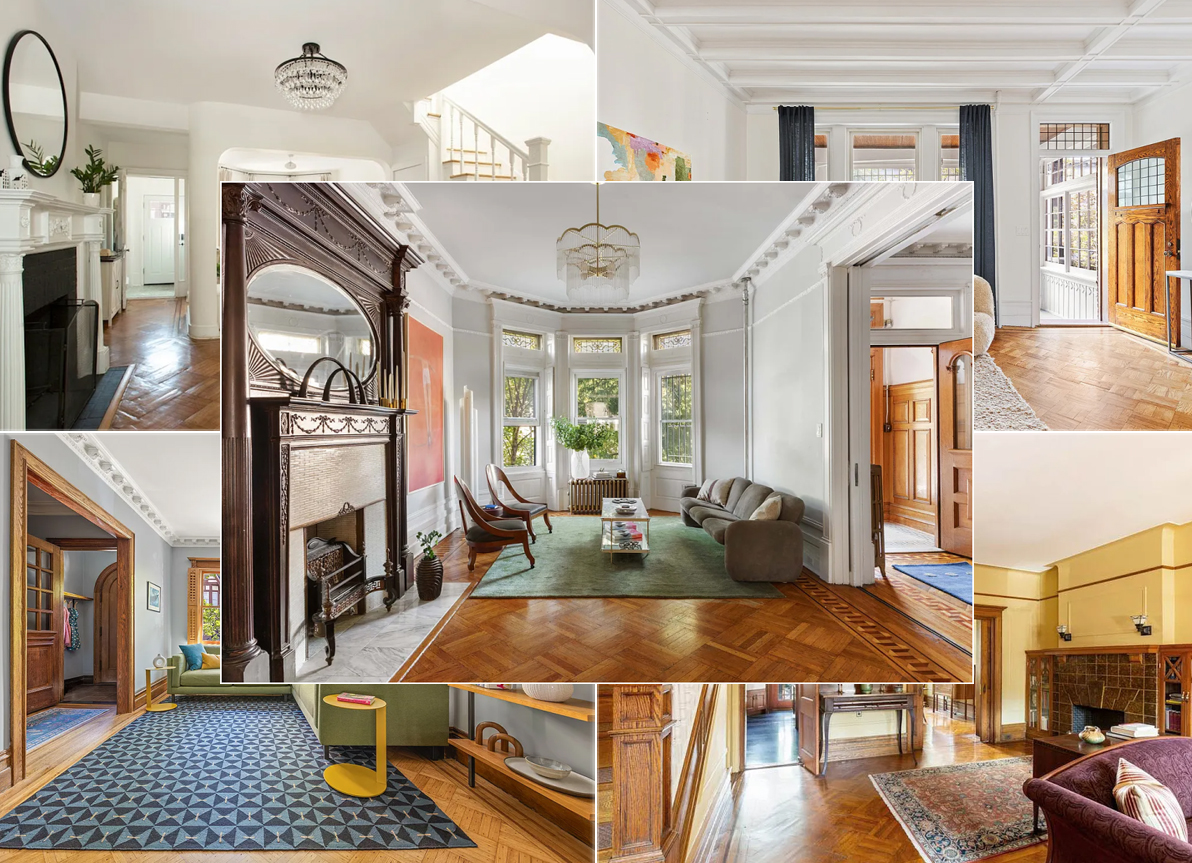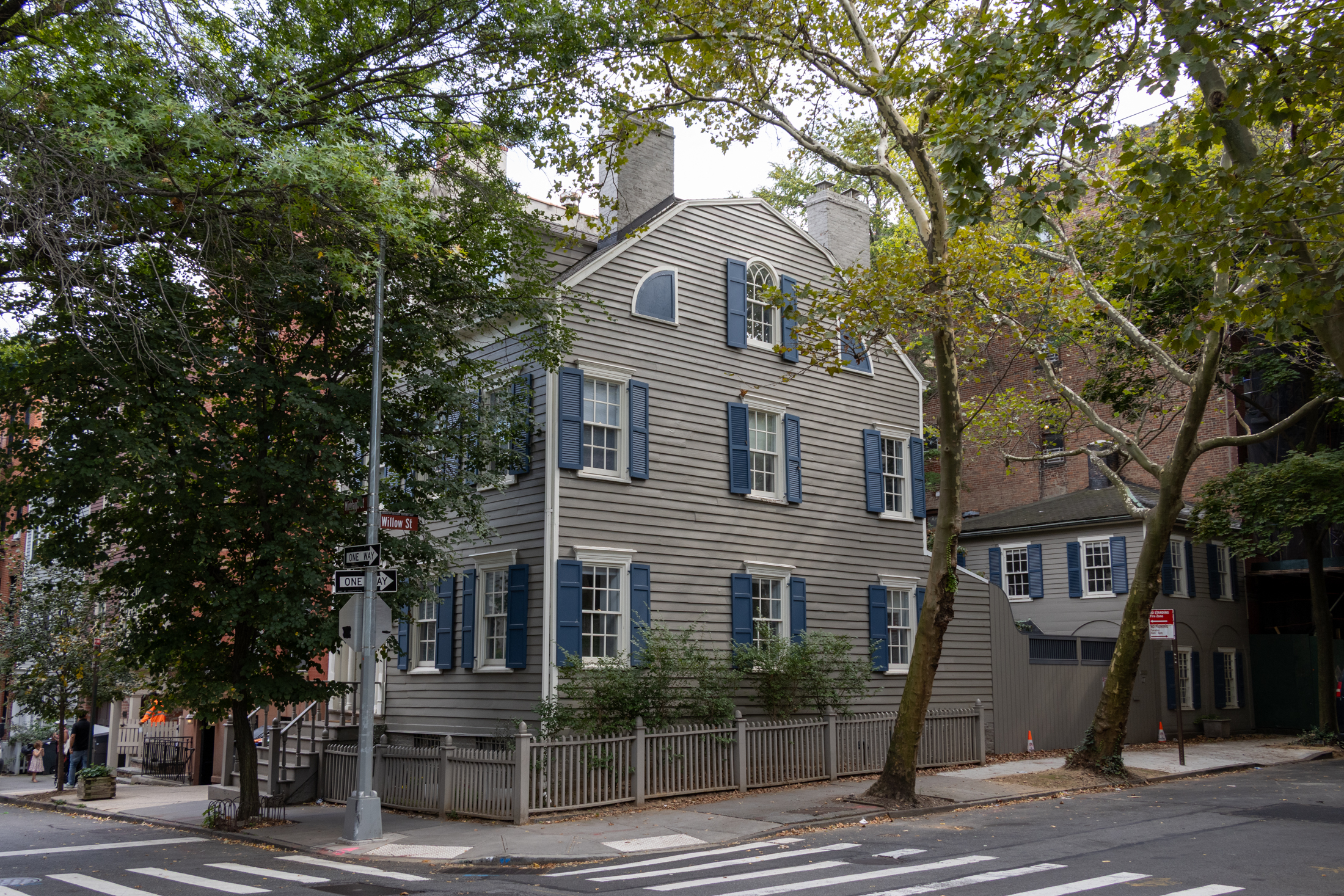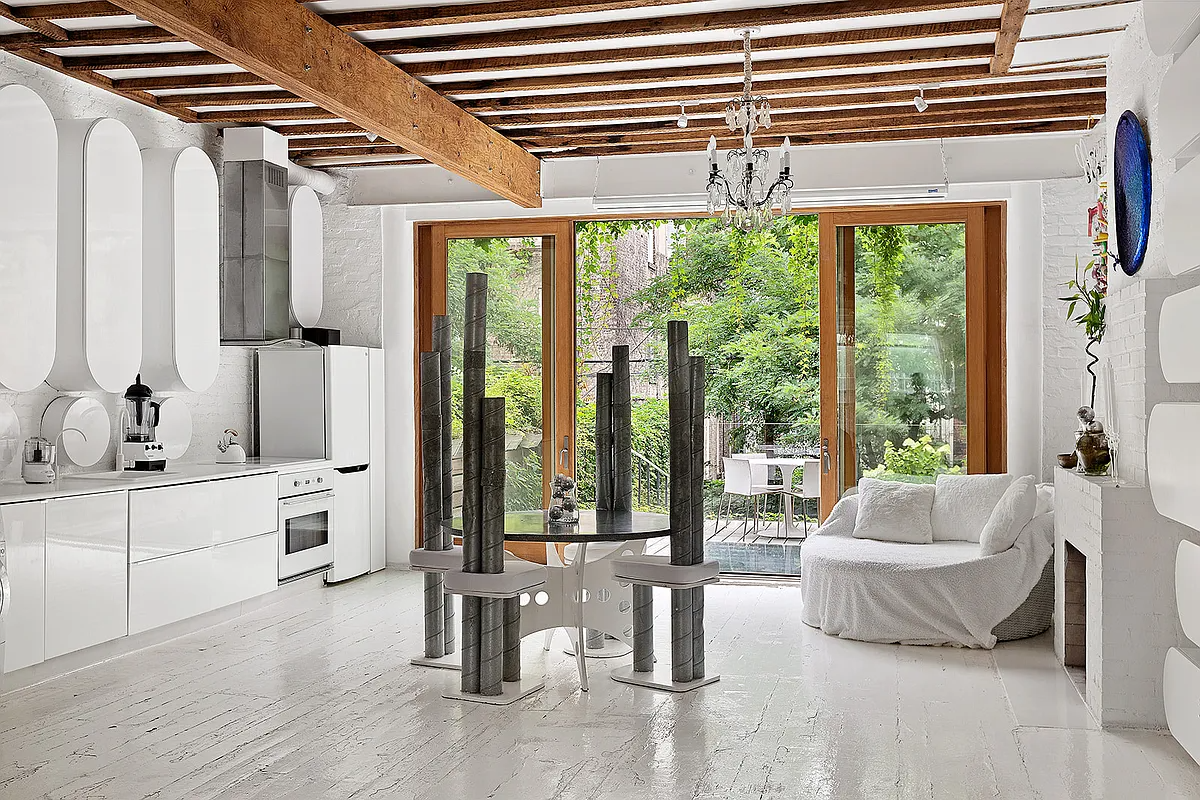Present from PACC: 420 Classon Rendering
After last week’s post on 420 Classon, the folks at PACC nicely sent over a rendering of the restoration/conversion project. The architects are Feder & Stia, the same firm that oversaw the renovation of the stately apartment building at 272 Gates Avenue for PACC. On the Classon project, city building codes have presented some challenges…


After last week’s post on 420 Classon, the folks at PACC nicely sent over a rendering of the restoration/conversion project. The architects are Feder & Stia, the same firm that oversaw the renovation of the stately apartment building at 272 Gates Avenue for PACC. On the Classon project, city building codes have presented some challenges in being true to the historic preservation. The city almost required a fire escape on the front of the building, but the architects were able to creatively get out of by making some changes to the interior layout. A second means of egress was required on for the second floor (since the project is now considered a multi-family as opposed to three separate houses), though, so they had to extend the left stoop at the top. The extension will have a decorative railing that matches the stoop railings. Interesting.
Development Watch: PACC on Classon [Brownstoner] GMAP P*Shark DOB
The Future of 418-422 Classon? [Brownstoner]





Um. This is a DRAWING. More specifically, it’s an elevation of the proposed facade. It is not rendered and as such not a rendering.
fabulous! that whole area is getting more beautified every minute, it seems.
Beautiful! An amazing improvement!
More Feder, less Fedders!
Judging from the house on Gates, it will be amazing!
So happy to see a positive PACC post on this site.
the real question is whether it will look like the picture when its done.
What a beautiful ensemble of houses.
This is Brooklyn’s heritage at its best.
Really nice drawing too.