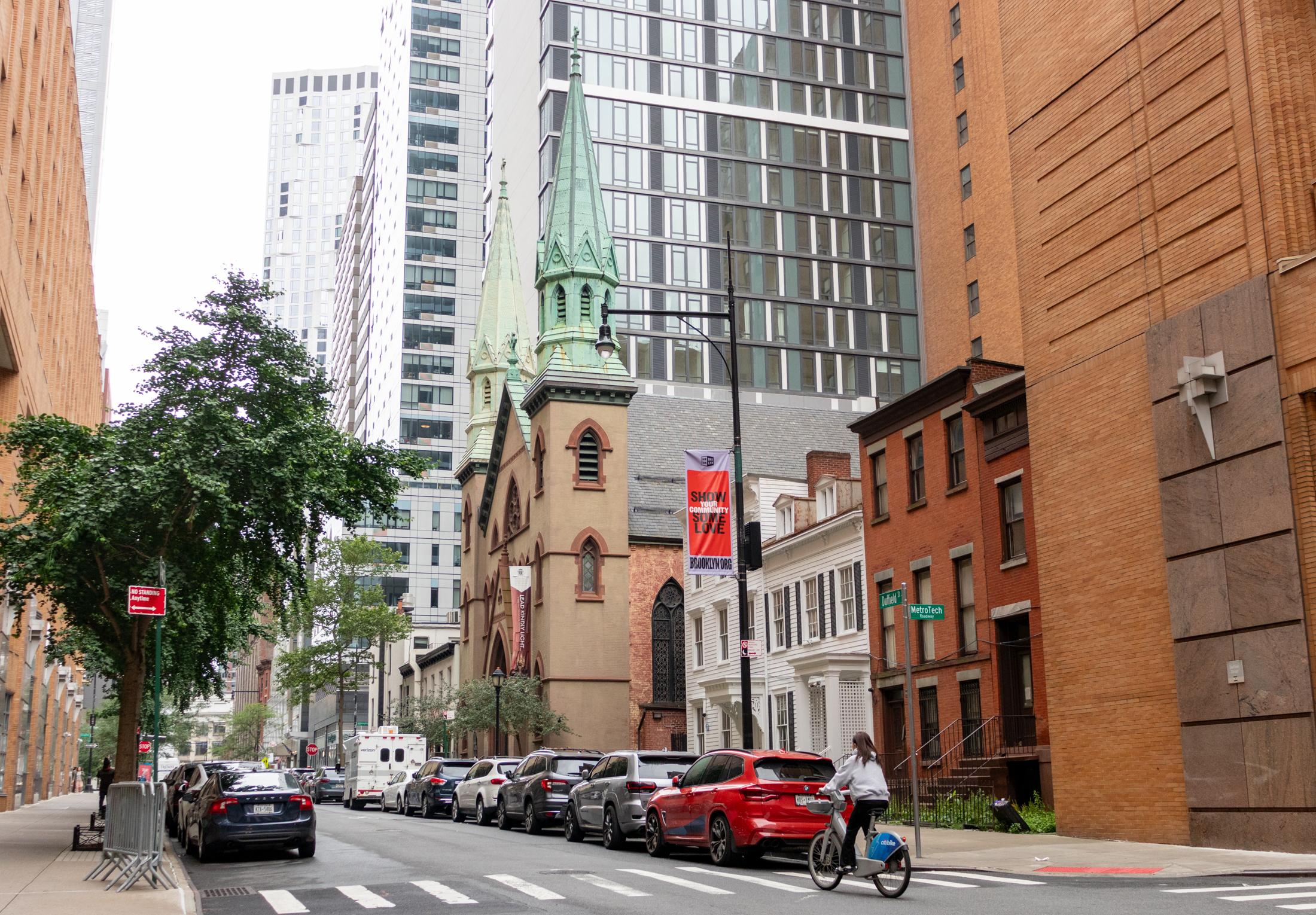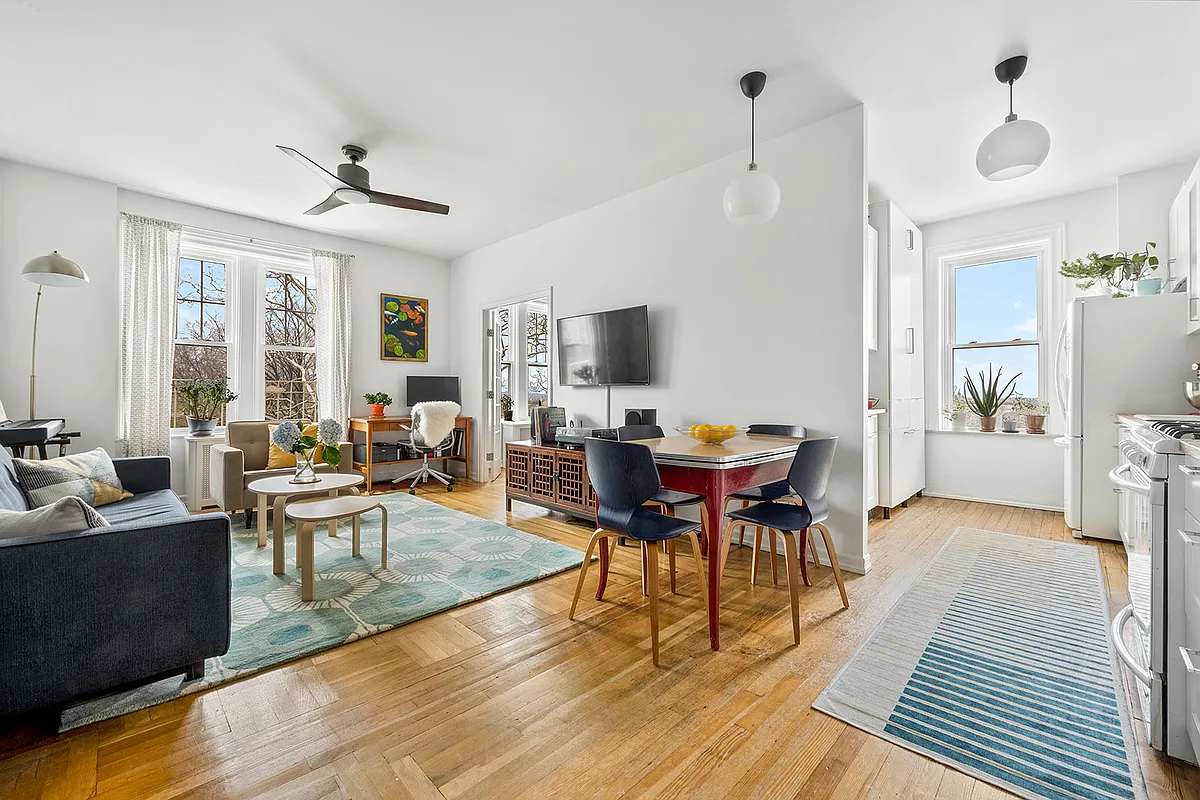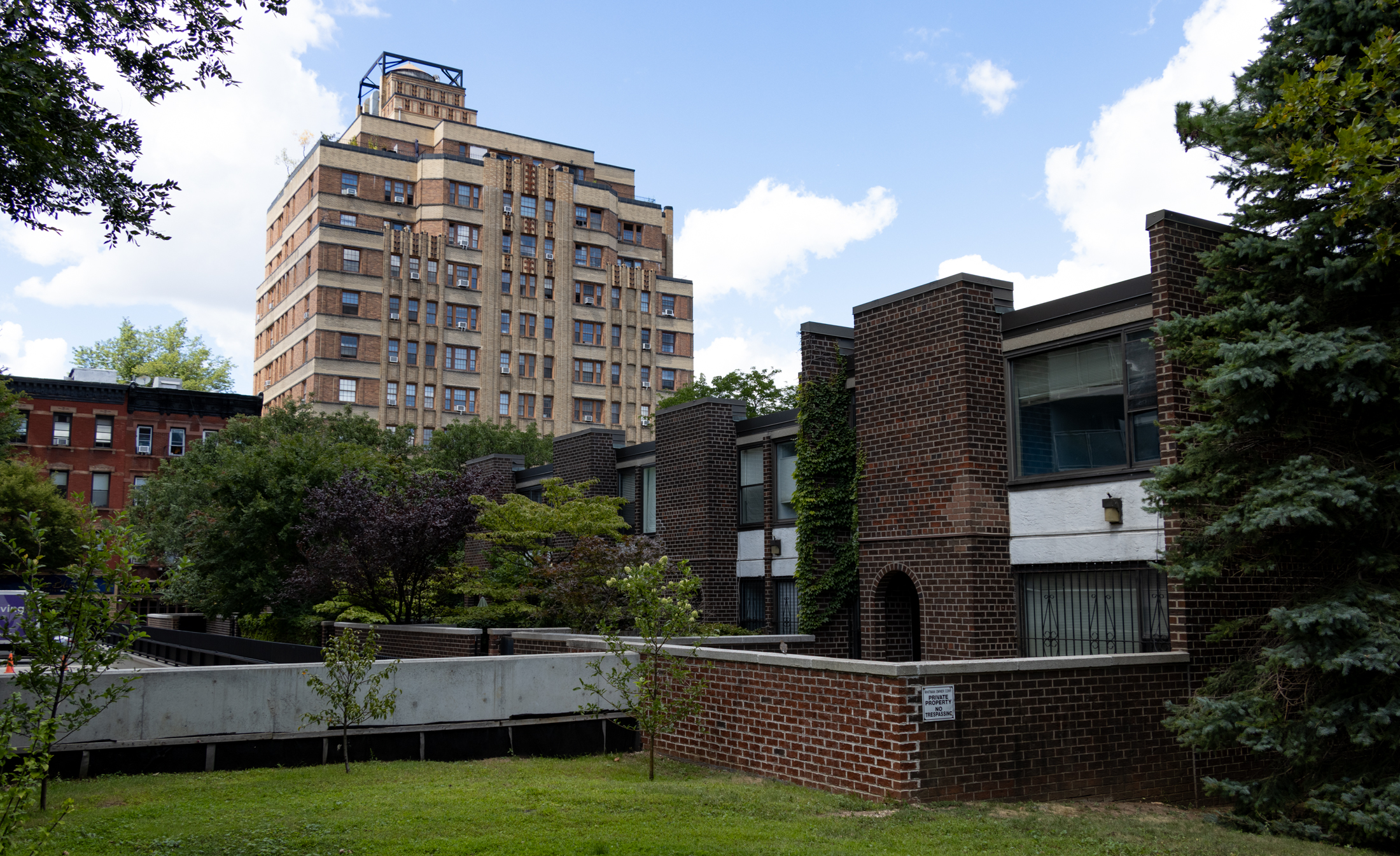CPC Shows and Tells Its Plans for Domino
This morning CPC Resources head Michael Lappin gave an on-site press conference about the affordable housing group’s plans for the Domino Sugar factory on Kent Avenue in Williamsburg. The two renderings flanking the podium show the preserved refinery building surrounded by forty or so modular buildings and a swath of public waterfront greenspace. The master…


This morning CPC Resources head Michael Lappin gave an on-site press conference about the affordable housing group’s plans for the Domino Sugar factory on Kent Avenue in Williamsburg. The two renderings flanking the podium show the preserved refinery building surrounded by forty or so modular buildings and a swath of public waterfront greenspace. The master plan, developed by Vinoly Architects, calls for 2,200 apartments (660 of which will be affordable) as well as 120,000 square feet of retail space and another 100,00 square feet of community space. (The specific tenants have not been decided but Lappin mentioned that part of the community space will likely be devoted to local artists.) The entire project is expected to take between 6 and 8 years to complete, Lappin said, and cost in the neighborhood of $1.2 to $1.3 billion. Work will progress in stages, most likely working from south to north; the first piece to be developed will be the lot on the other side of Kent Avenue. Because of its proportions and configuration, the refinery building will basically be hollowed out and rebuilt on the inside. (Beyer Blinder Belle will be overseeing this piece of the project.) Half of the 660 units of affordable housing will be offered in a lottery to residents within Community Board 1 and half will be open to a city-wide lottery. Lappin stated that it was their intention to build the affordable units first. Noting the problems with public transportation in the area, Lappin announced that they would be building a water taxi pier in Grand Ferry Park at the north end of the property. As for a timetable, there’s a scoping session on July 31 after which point they hope to have certification by late fall or early winter; next comes the seven-month ULURP process followed by approvals from the community board, borough president and city council. Best guess for a ground-breaking: Late 2008 or early 2009. And what about the Domino Sugar sign? The architect from Vinoly’s office said that no decision had been made about whether to preserve and/or integrate it into the project. Close-ups of the two renderings (as well as some shots of the site which has been closed to the public for over 100 years) are on the jump.
Plans for ‘New Domino’ Released by City Planning [Brownstoner] GMAP










RAM IT UP YOUR FUCKIN’ ASS YOU SELL OUT!!!!!
on the real/ BK
i was wondering why there were turtles on the ground…ha..ha..
one thing the noser seems to be forgetting is that the city (hpd) paid for a lot of the site preparation costs at schaefer.
The restoration will be costly, but it will not take up a “huge portion” of the money – I’d wager that the cost of rehabbing the building would not be too much more than the cost of demo (including remdediation) and new construction. This is a great plan in a lot of respects, but lets get over this whole idea that preservation is running costs through the roof.
I completely agree with the overuse of gray brick in williamsburg. As far as the money goes, maybe you’re right about kickbacks, but the restoration of the main factory will be extremely costly and take up a huge portion of the money. From earlier reports, it seems the entire interior, including flooring, etc. will have to be replaced. That, and they grabbed the preeminent restorer architect for the main building…see grand central terminal, the Chrysler builing, Thurgood Marshall Courthouse (in progress). I’m very happy that they have them doing the work.
kickbacks? so what else is new here?
brownstoner has just reprinted this developer’s press release. Look at the figures. They’re creating 660 low income units from a total of 2200 apts at an overall cost of $1.2 billion. That’s a cost of $18 million each for every affordable home. Even if you factor in the cost of community spaces someone is still making a huge fortune of money. Compare Domino with the schaeffer landing development which had 50% affordable housing. This has only 30%. Somebody is taking kickbacks.
It’s not a development site, it’s hundreds of union jobs, and I bet they were there before you moved to the neighborhood…and contributed to the gentrification that is part of the reason it is now a development site.
It’s not a prison, it’s a jail. And I’d bet it was there before you moved to the neighborhood!