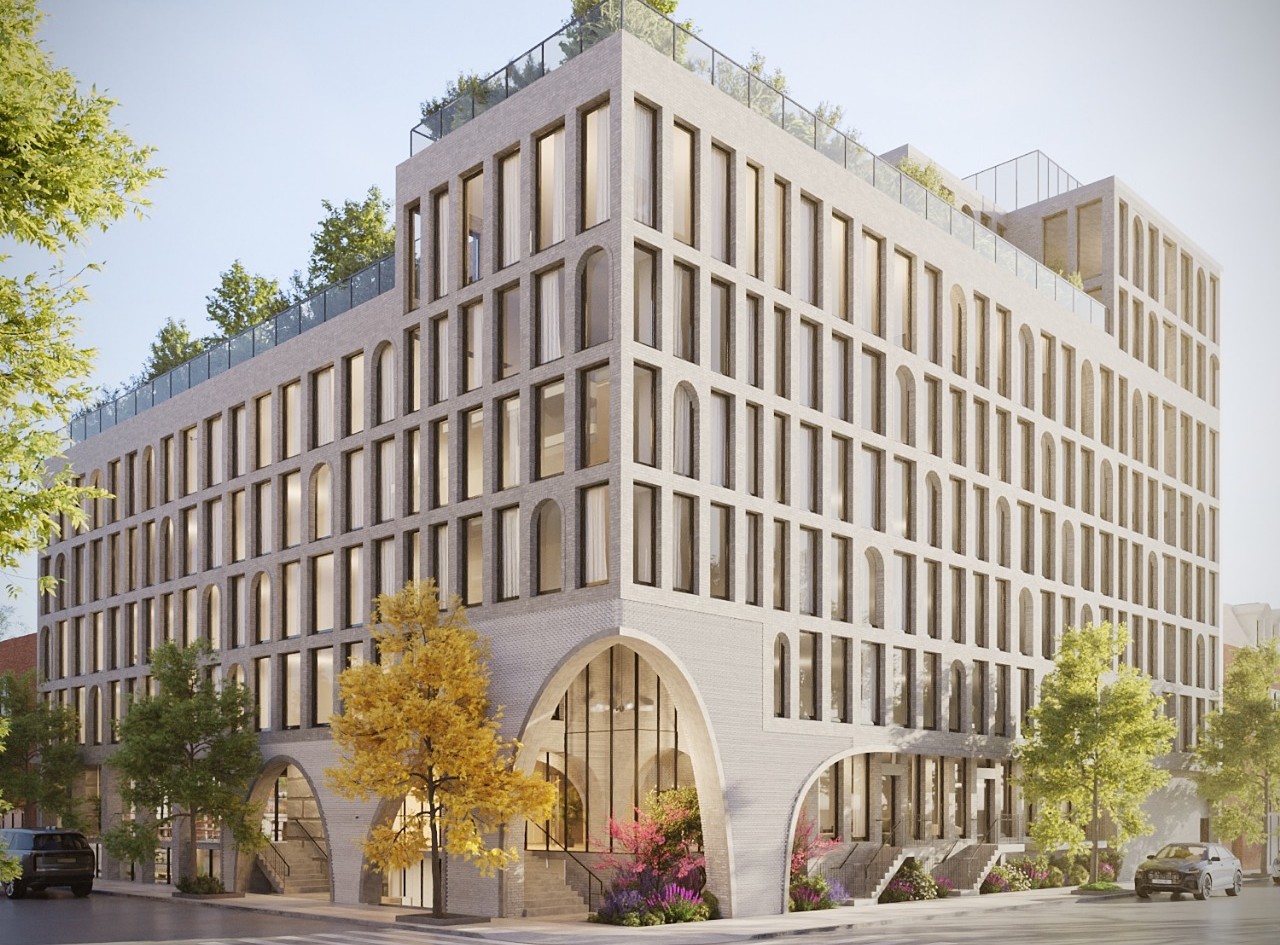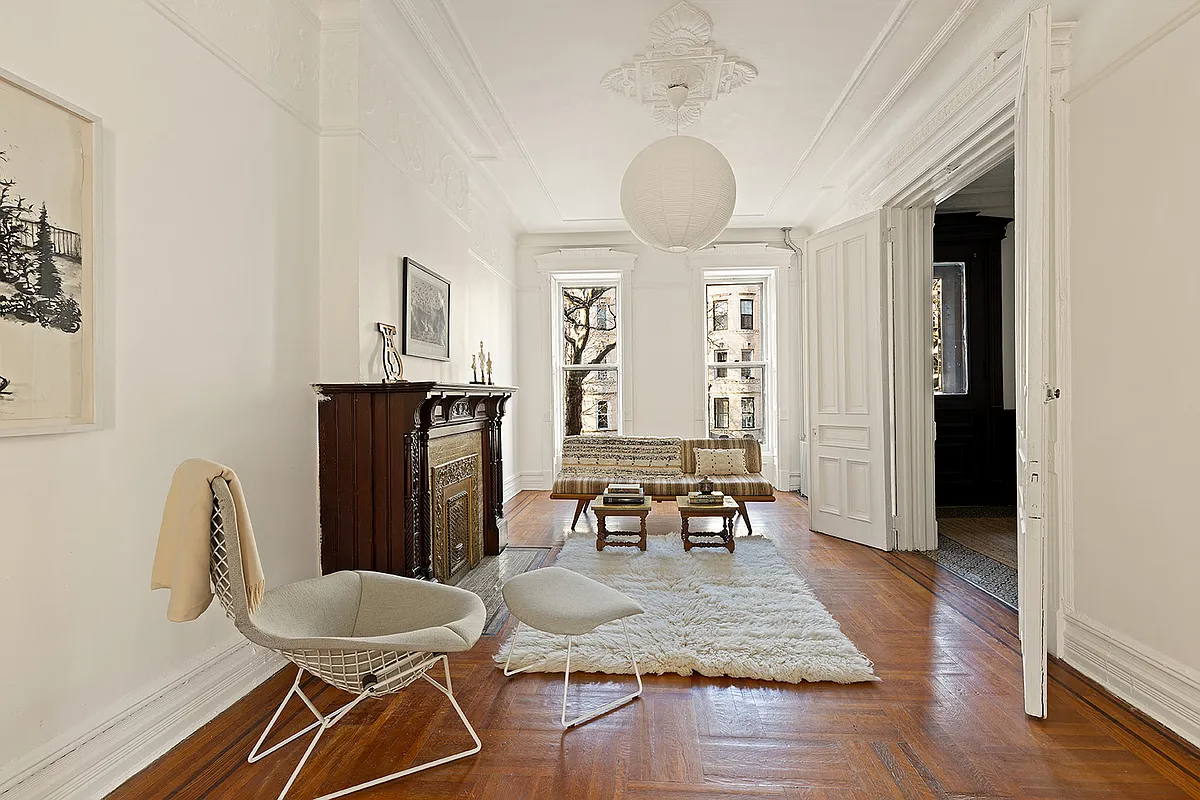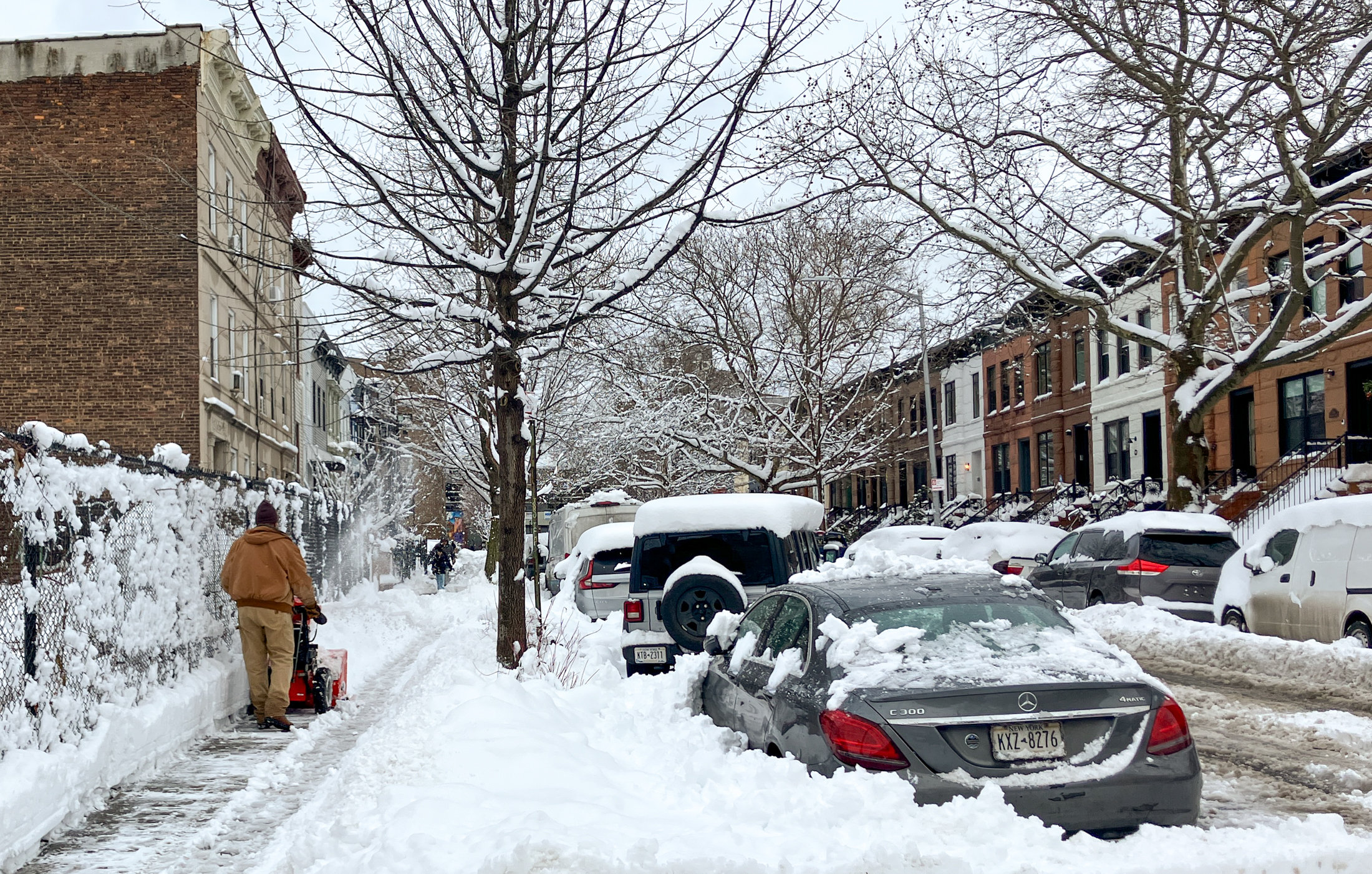Inside Third & Bond: Week 6
Now we’re getting into the juicy stuff! After hearing last week about the potential impact of the project on neighbors, this week David Kramer and Alison Novak from The Hudson Companies discuss the design process and, at the end, ask for your input on several matters. We know many of you are eager to see…

Now we’re getting into the juicy stuff! After hearing last week about the potential impact of the project on neighbors, this week David Kramer and Alison Novak from The Hudson Companies discuss the design process and, at the end, ask for your input on several matters.

We know many of you are eager to see floor plans. Above is the street-level duplex of the typical townhouse at Third & Bond. This version is probably the 20th or so iteration. Between this one and the initial version, shown below, we made some big decisions.
The idea to do the duplex came from the townhouse typology and the desire to make marketable use of the cellar space. While many duplexes in Brooklyn use stoops to create two floors of habitable space, for handicap access purposes in a multi-unit building, our ground floor unit needs to be located at the sidewalk grade (no stoops). We decided that if we add an internal set of stairs to the ground floor apartment, we could still create a duplex unit with a lower level. But many duplexes, where the upper level is at sidewalk grade, don’t have great lower levels; they’re glorified basements. We realized that if we excavate the rear yard to a lower grade so that the lower level has light and air, we could make the lower level much more marketable.
More floorplans and discussion on the jump…
This floor plan:

shows our initial take on the duplex. The width of the townhouse is 20 feet. (Remember, when we bought the land, we had in mind that we would build 9 townhouses, each 20′ wide, on 180′ of Third Street frontage.) There are 3 bedrooms on the upper floor and living/dining room on the lower level. We didn’t like it. We decided that it made more sense to have the living room/dining room/kitchen on the upper floor. When you’re arriving home with groceries, it seemed a pain to go down a set of stairs to reach the kitchen. And we didn’t like the 20′ width. This plan shows 2 bedrooms, each 9’5. We wanted to have a larger master bedroom that was at least 11′ wide and a second bedroom that would be 9′. So we adjusted the floor plans to 21′ townhouses, which we knew would end up changing the configuration of the last townhouse on the corner. At this point, the floor plan looked something like this:

We liked this better: two bedrooms of different widths, the master bedroom has an ensuite bathroom, and the unit is shaping up to be a sizeable apartment: 3 bedrooms + home office, 3 baths, and great entertaining space. Plus, the home office can really be used as a 4th bedroom since a window could go in the 10 foot areaway (where it says Open to Below).
Until we changed our mind. While the areaway does provide light to the home office, our colleague Bill pointed out that areaways tend to look lousy over time and become depositories for litter and cigarette butts. Not to mention the areaway detail is not inexpensive to build, and the light quality from a 10′ areaway is not so fantastic. Given that we already had 3 bedrooms, we decided the apartment was sufficiently compelling without bringing light to the home office.
And so we arrived at the floor plan at the top: 3 bedrooms, home office, 3 baths, in 1,950 square feet. As you’ll see comparing plans, we added a lot of storage and closet space, like in the master bedroom. Some of the other things we debated and debated:
• Should the upper level bathroom be a 2 fixture bath, or 3 fixture bath, and if 3, should it be a shower or bathtub? Our resolution: 3 fixture, bathtub.
• How wide and deep should the deck be off the upper level?. Our resolution: as wide as the townhouse, 5′ deep.
• Should the shower be in the master bath or the second bath? Our resolution: second bath is shower-only and master bath is bathtub with shower.
And on and on and on. We find we’re always tweaking floor plans up until the time they’re actually built. But we’re getting there.
We’d love to hear what you think and have posed a few questions for online polling.
Inside Third & Bond: Week 5 [Brownstoner]
Inside Third & Bond: Week 4 [Brownstoner]
Inside Third & Bond: Week 3 [Brownstoner]
Inside Third & Bond: Week 2 [Brownstoner]
Inside Third & Bond: Week 1 [Brownstoner]
From our lawyers: This is not an offering. No offering can be made until an offering plan is filed with the Department of Law of the State of New York.”





cmu–no, parking is not required for a 2 or 3 family home, but these are actually 5 family homes…8 of them…if it was one building with one entrance parking would be required.
5:15–that’s the way the current buildings are but when you’re staring from scratch can’t you build to suit? No need to place the ground floor a few feet below grade with steps down, just build right at the sidewalk grade.
Question about wheelchair accessibility-what about inside? are you planning elevators? The plans look like stairs but I’m not an architect so maybe I don’t know how to read it…
I walked down Third St: there are a lot of stoops but the buildings with stoops don’t have any entrances at grade. There tends to be a stoop (flight up) and then a few steps down to an entrance slightly below grade. If you need wheelchair accessibility, neither entrance works. Wheelchair accessibility basically means you can’t have that partially in the ground level plus parlor floor — you have to have a full on first floor and then second floor. Maybe one of those super long stair stoops would work, but then the building would have to be set back farther than the street wall. And if the building is set back but you need 30′ in the rear for zoning, then you’ve lost a bunch of floor area for the units. Lost floor area equals lost money. I like stoops too, but I can see why they might not work here.
That’s exactly how it should be. Parking is not required for a 3-unit townhouse, so why for a 9 townhouses?
David–if you have a friend with 3 kids living in a windowless room maybe you should give them one of these apartments when you’re done. Sounds like they could use it.
Anyway, I just want to be one more person to pipe in about the need of a stoop for it to be a townhouse. Can’t you have an entrance at ground level for the lower duplex and then a stoop above it leading to the parlor floor? Wouldn’t that free up square footage in the duplex? (no need for an interior hall/staircase to get up the other apartments)
Also–you mentioned in a previous post that you would address parking concerns later. Looking at the floor plan, and reading that you are considering storage space in the cellar of the corner building…are we to gather that you really have no intention of providing any on-site parking for a 40-unit development?
I looked at the FEMA maps too and it said the site was in a place with an 0.2% annual chance of flood. That doesn’t sound like much to be worried about. When was the last time the Gowanus overflowed its banks?
I think you should move the main floor bath to the other side of the stairs (where the dead end corridor is). Makes more sense, maybe can even have a second do from the bedroom. Also you have a much better open view from the liv/din area which now includes the stairs (assuming there’s no partition/closet where the X is now, that should be moved to the other side of the stair as well)
David, you should think twice about locating the washer/dryer near the bedrooms. These machines hum and vibrate, which means people who are bothered by this, like me, won’t be able to do the laundry when someone is sleeping.
Why don’t you have stairs outside of the building that go up a full floor. Have the entrance to the first floor at sidewalk level enter through the base of the stairwell. It will keep the townhouse/brownstone feel.
And here we thought everyone was going to focus on tubs versus showers. To put in my own 2 cents to supplement Alison….
“Who wants an office with no windows?†Plenty of people. I’ve seen the “home office†used as a library, media room, storage room, and dare I say it, home office. I even have a friend who has 3 kids living in a home office.
“Light won’t stream through a deck.†Agreed, we’ll have to pick some mesh material for the deck that will allow light through to the lower level.
“I wouldn’t pay $700K for this unit.†One comp would be the lower duplex in the L3 Condo on Luquer Street. In those units, the lower level is only a rec room and 2 fixture bath. Those 3 units initially sold for $1,050,000 to $1,095,000. One of those units recently resold for $1.5 million. That’s how we came up with the range of prices for the online poll.
“Our neighbors have us by the balls/we’re doing an end run around the code.†We’re waiting for the Scarano analogies. The big difference here is that we’re counting the lower level as FAR (floor area). If the space is considered a freebie and not utilized as FAR, the limitations cited would apply.
“Third & Bond = New Orleans.†We have plenty of engineering to help us out that may or may not be comparable to other flood-worthy situations: a bathtub foundation, sewer ejector pit, detention tank, a continuous trench drain along the back of the buildings, and perhaps most important for this location, our lines drain into a 72†storm line on Bond Street that has a steep pitch. Having said that, there will always be concerns that are not unique to Third & Bond about what happens when the City’s systems shut down. We’re curious whether any of the problems noted in today’s comments are directly connected to the 72†Bond line.