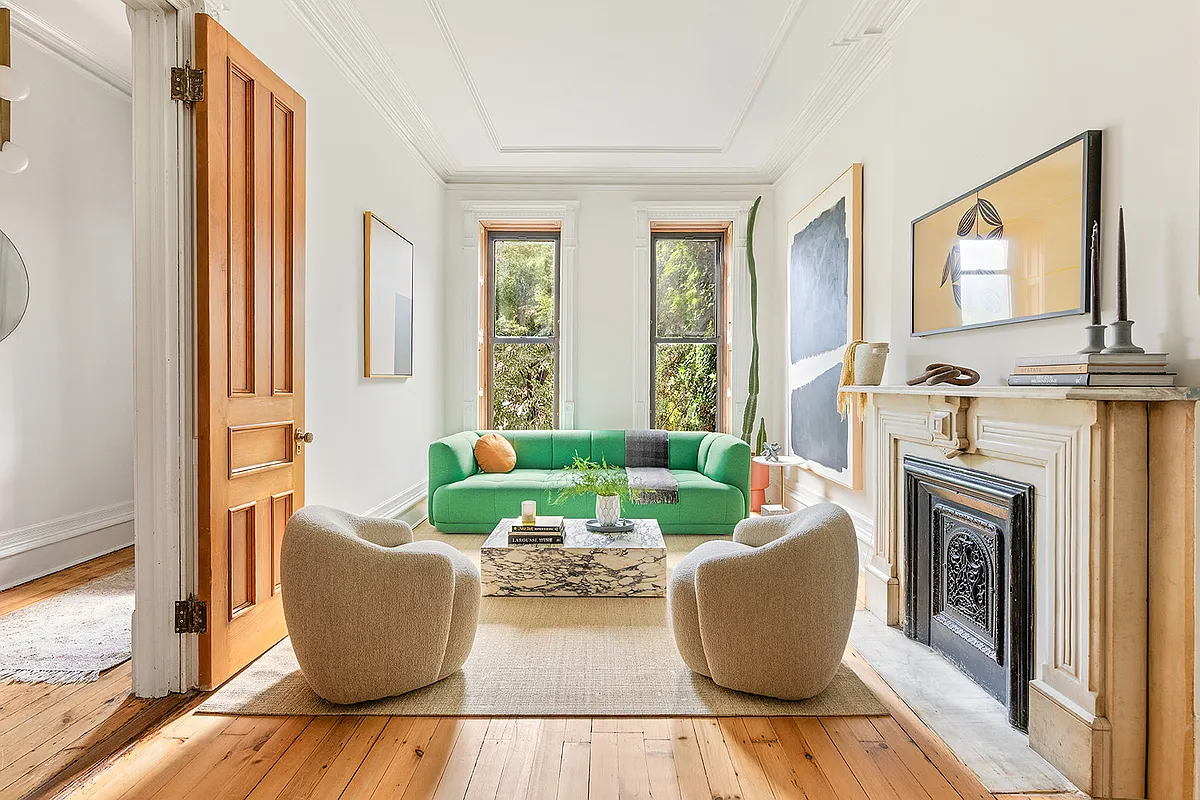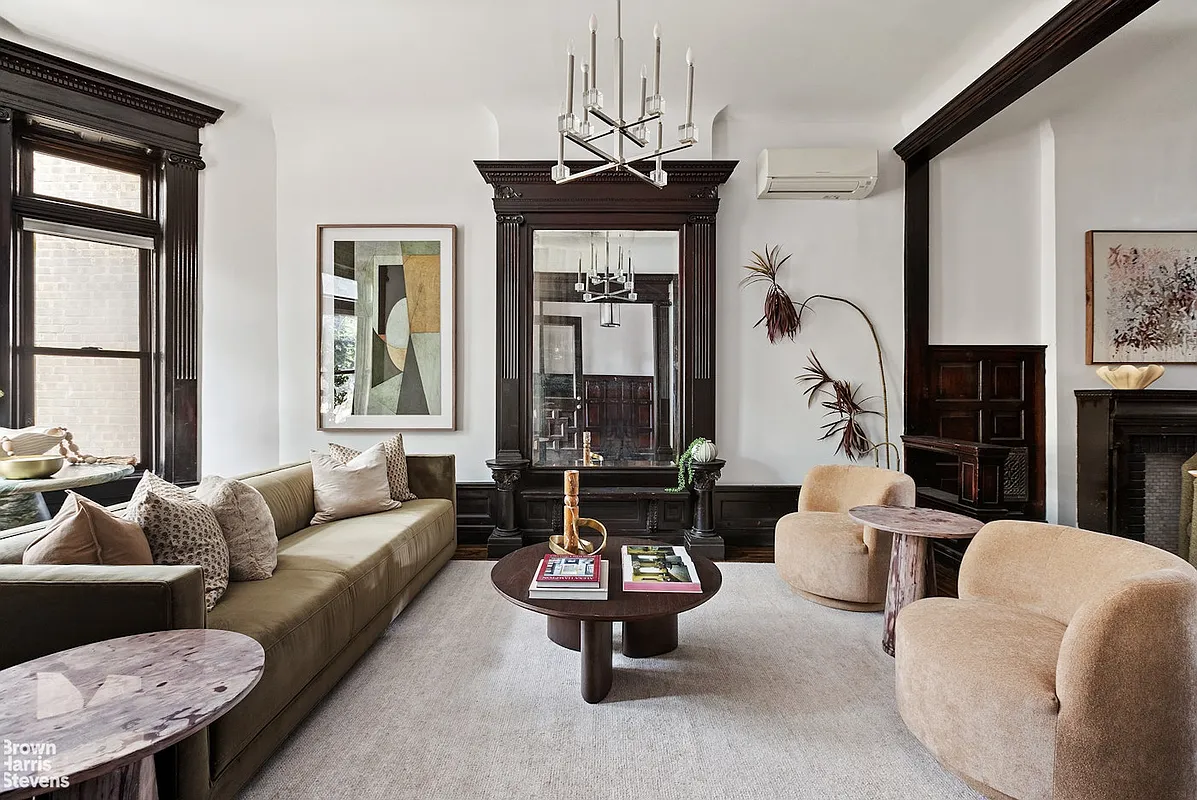Bath Reno #6: Modern in Carroll Gardens
Today bathroom reno post comes verbatim from the owner…This bathroom is part of one floor of our place in CG that’s been done in a totally modern/contemporary style. It’s a newly constructed room…there wasn’t a bathroom on this floor previously. We did 60% of the work ourselves and had a talented friend do what we…


Today bathroom reno post comes verbatim from the owner…This bathroom is part of one floor of our place in CG that’s been done in a totally modern/contemporary style. It’s a newly constructed room…there wasn’t a bathroom on this floor previously. We did 60% of the work ourselves and had a talented friend do what we couldn’t (tiling, electric, trim). Everything aside from the faucets/sink were purchased or crafted in Brooklyn. Here’s where sourced everything from:
– Kohler Purist lav faucet/shower & Porcher sink from Davis & Warshaw;
– Frameless shower from RB Wyatt;
– Custom vanity and shelf unit by Laurel Woodworking on 13th street;
– Toto Toilet from Garfield (had a bad experience with them);
– Honed slate countertop from stone place in E. W’burg by the Kosciusko Bridge;
– Heated floor system/thermostat and Alinea lighting ordered online.
All in all, I’d say this was all under $8000.
Let’s Try This Bathroom Thing Again [Brownstoner]
Bathroom Reno #4: Glass Tile Time [Brownstoner]
Bathroom Reno #3: Marble All Around [Brownstoner]
Bathroom Reno #2: After the Fire [Brownstoner]
Bathroom Reno #1: $3,000 Goes A Long Way [Brownstoner]





I cast my vote for not doing these kinds of features anymore. They are BORING!
Got that? I said
BORING!!!
Posted by: guest at November 28, 2007 7:03 PM
Well just don’t read them. I love it! Keep em coming.
Posted by: guest at November 28, 2007 7:07 PM
I cast my vote for discontinuing this sort of feature, Mr. B, because they are sooo BORING?
Got that everyone? I said they are
BORING BORING BORING!!!!!
Posted by: guest at November 28, 2007 7:12 PM
I must say I also find this to be a curious use of the site’s resources. I would imagine you have a limited staff. Sure there are better topics you could be exploring here.
Posted by: guest at November 28, 2007 7:13 PM
Mr. B, I think you should include this type of content on the site, but you should put it in the forums section and not on the ‘front page’.
I guess I think that both sides of this debate have a point (as is usually the case).
Posted by: guest at November 28, 2007 7:17 PM
Okay…I could live with that.
Posted by: guest at November 28, 2007 7:20 PM
Posted by: guest at November 29, 2007 7:55 AM
I certainly don’t think this sort of feature should be the focus of this site. Should it be in the forums? Sure…whatever, but not on the first page of the website that everyone sees.
Posted by: guest at November 29, 2007 8:05 AM
Stunning! Job well done. Thanks for sharing.
Now off to copy gleefully and shamelessly!
How wide is the toilet enclosure?
It is impossible to read on the thumbnail of the plan.
I’m curious: Don’t new bathrooms (new or moved around where the layout changes as I assumed happened here) have to meet ADA requirements? There is no side access to the W.C., just straight-on access without prescribed clearance. Sure the space looks to be 36 inches wide…but how would someone using a wheelchair navigate the space?
Not that you designed and built for someone who uses a wheelchair for mobility, but let me point out that the sink would be very hard to use and the faucets possibly unreachable.
This is not an abstract issue I’m bringing up. I worked in hi-end interior construction of years. If a bathroom was existed already and new fixtures were not being substantially moved in relationship to the old ones coming out, there wasn’t a huge worry. As soon as a bathroom was being truly reconfigured or a new bathroom put in where none had existed previously, there were always design issues relating to ADA.
Maybe there were no plans on file for your building which case, you can get away with putting in non-ADA clearances since there is no proof there was no bathroom with that config previously.
I love it!
Love it!
It!
PS You mean, you have to use a special cleaner just to wipe the counter because it’s slate? You mention the floor tiles rip up and catch the mop…What happened to easy cleaning?
All jesting aside, try one of those ribbon mops from Spain/France/Germany. They should not catch on the floor tiles.
Where are the hex-tile snowflakes?
Where is the magazine rack? What if you’re in the mood to “read”?
I like the look of the small tiles, but worry about cleaning all the grout. Can someone out there who’s been living with a tiles like this comment on this issue? I’ve got typical 4×4 tile in my current shower surround and the grout gets black mold no matter what we do. It’s probably quite old so may be more porous. I just worry about using such tiny tiles or even subway tile in the remodel I’m trying to plan.
Look at how the drawers all have handles on them that you can grab onto whenever you want to close/open the drawers. Somebody was thinking when they designed this place.
6:12,
There are a lot of drawers and the bins on the shelf under the sink.
Depends on the kind of woman (or man) you’re talking about. We all don’t need a huge vanity table with ten drawers for make-up or closets stuffed with other “things” within fingers’ reach.
Anyway, an undercounter cabinet is a hassle, can get damp, and if decently organized, still has the sink’s pipe going through it. And for those who can’t bend so well these days, I would prefer drawers at elbow height with larger back-up quantities in a closet, if necessary, outside the bathroom. In fact, I prefer not to keep tons of folded towels in the bathroom because of the humidity, but it can be convenient.
FG/TheGrammarLady