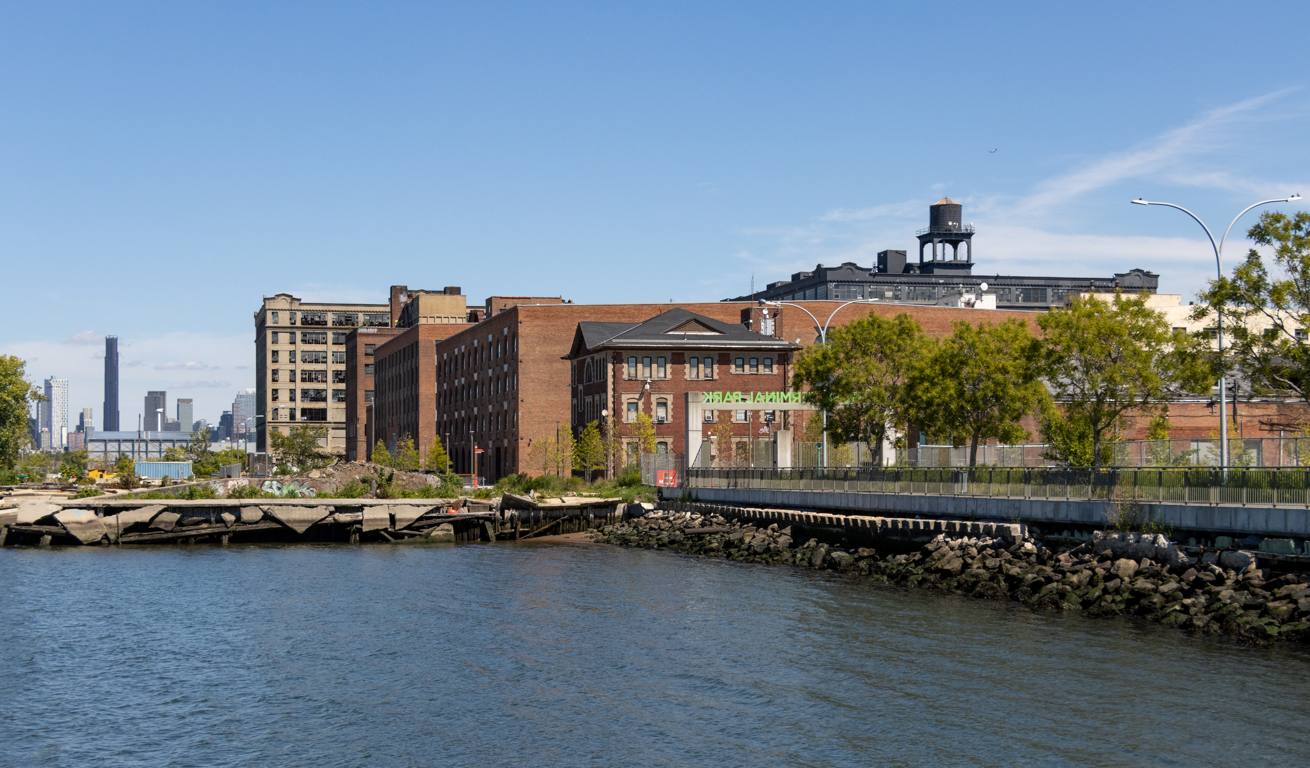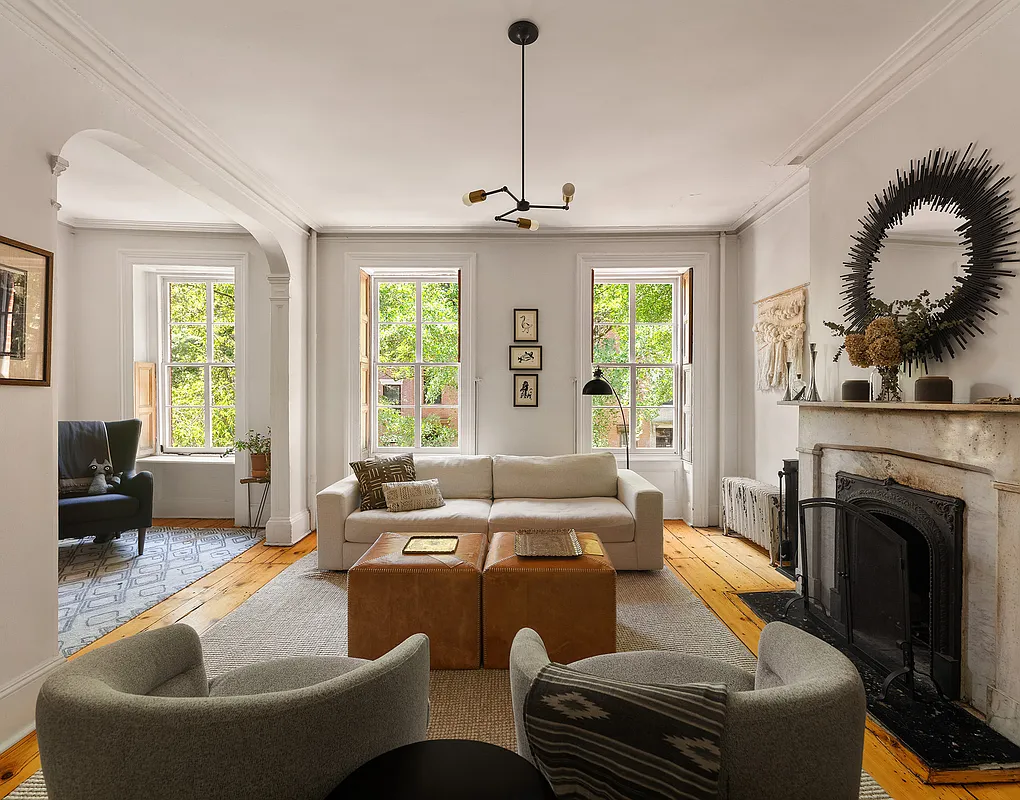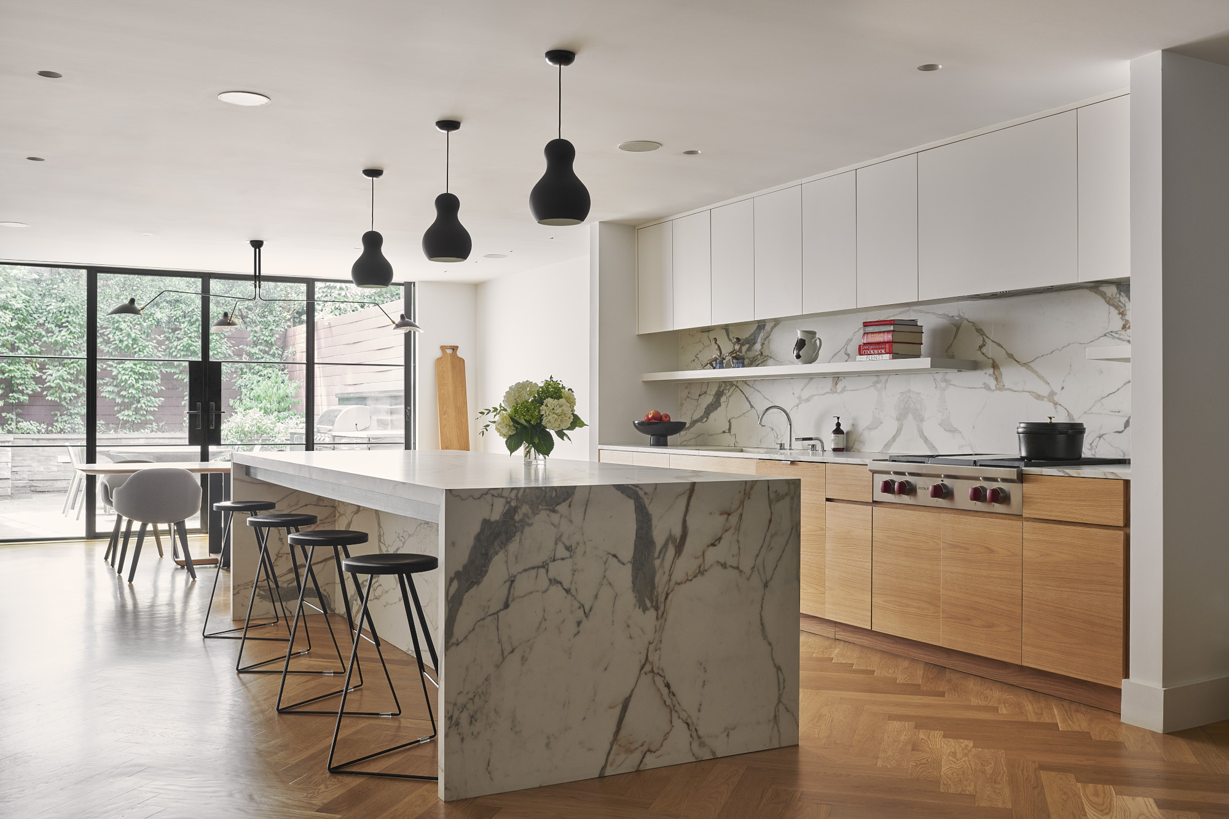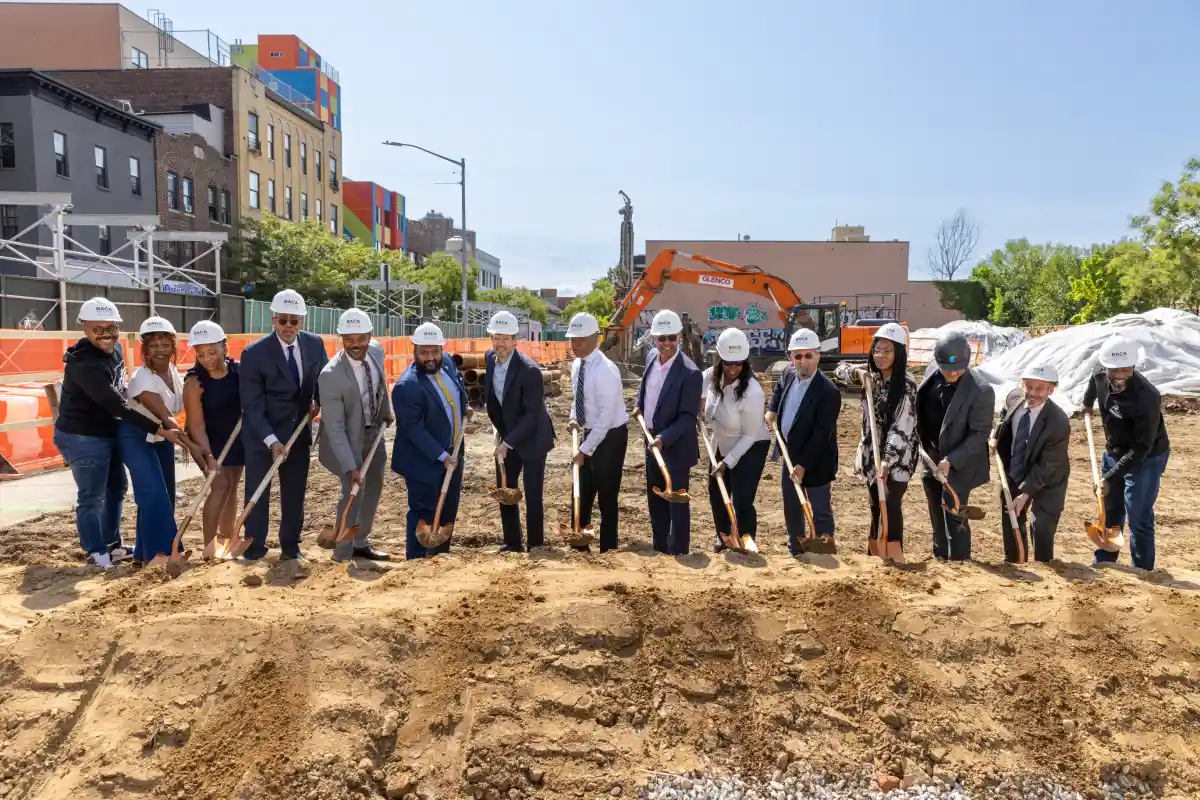Development Watch: Love Lane Mews Floorplans Revealed
Since we last posted about the Love Lane Mews condo conversion project, plans for converting the former garage into apartments have been filed. Although they were disapproved, the important info is out of the bag: The Stephen B. Jacobs design calls for 38 units spread over 68,573 gross square feet, so you’re probably talking an…


Since we last posted about the Love Lane Mews condo conversion project, plans for converting the former garage into apartments have been filed. Although they were disapproved, the important info is out of the bag: The Stephen B. Jacobs design calls for 38 units spread over 68,573 gross square feet, so you’re probably talking an average apartment size of between 1,200 and 1,500 net square feet. In the meantime, we also were able to dig up the floorplans the developer was required to file with the Landmarks Preservation Commission, so if you click through to the jump, you can check out close-ups of the 9 College Place (the southernmost building in the 4-building complex) and 23 College Place (the northernmost). Looks like lots of two-bedrooms, which would jibe with the back-of-the-enveloper square-footage calculation above.
Love Lane Conversion Getting Traction [Brownstoner] GMAP P*Shark DOB
“Contextual” Condo Design for Love Lane [Brownstoner]
The Latest on the Love Lane Garage? [Brownstoner]







i stumbled across the construction site today when they were cleaning the streets and i was nicely approached by a gentelman( henry )who works on the site and did not want me to get wet..as he directed the workers on how and what to clean he guided me and my stuff to safety…do people like this actually exist on a construction site ,i was dumbfounded..this looks like a very professional outfit and it will only improve our community..some of the other construction sites should take lessons from this one and stop making brooklyn hts. a war zone on the sidewalks
Anyone know about the two townhouses slated to be built on the property on the other side of College Place? My apartment looks out over the back of that property, and they appear to be tearing the roof off the one and a half storey building that’s currently there. How high can they build on that site? And does the developer have to let neighbors know about construction/building plans as part of the approval process?
I like real kitchens surrounded by walls where I can make a mess cooking and not have to look at it while dining. It’s an over forty thing, you wouldn’t understand.
I find this very unappealing. The layouts are modern cookie-cutter but unlike a modern highrise, there are no views. The whole project just exploits the location but is devoid of any character of its own.
They’ve started demo this week. The section of the #9 blueprint that reads ‘open below’ is the old elevator shaft of the parking garage. Appears to be an atrium in the design. Too bad there aren’t more 3 BR’s here… there’s a dearth of them in the Heights.
I like the layouts in #9 better with the open kitchens. Galley kitchens don’t do it for me.