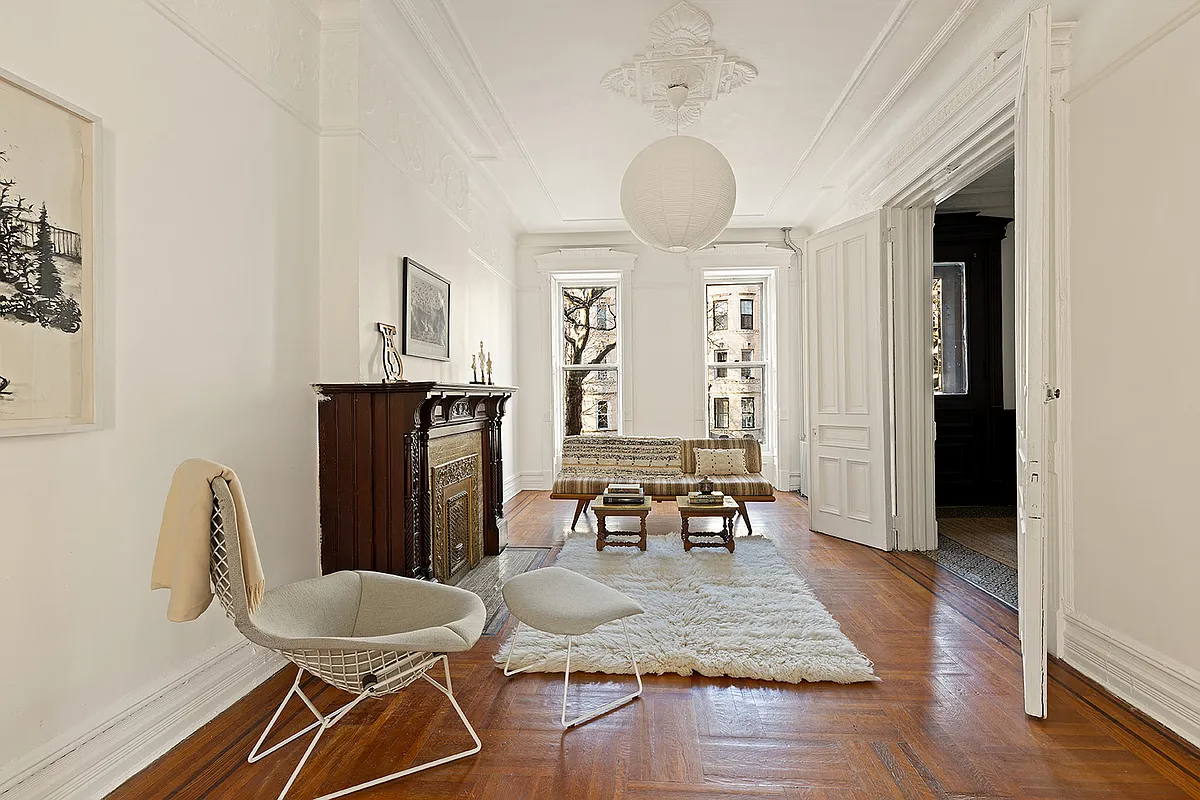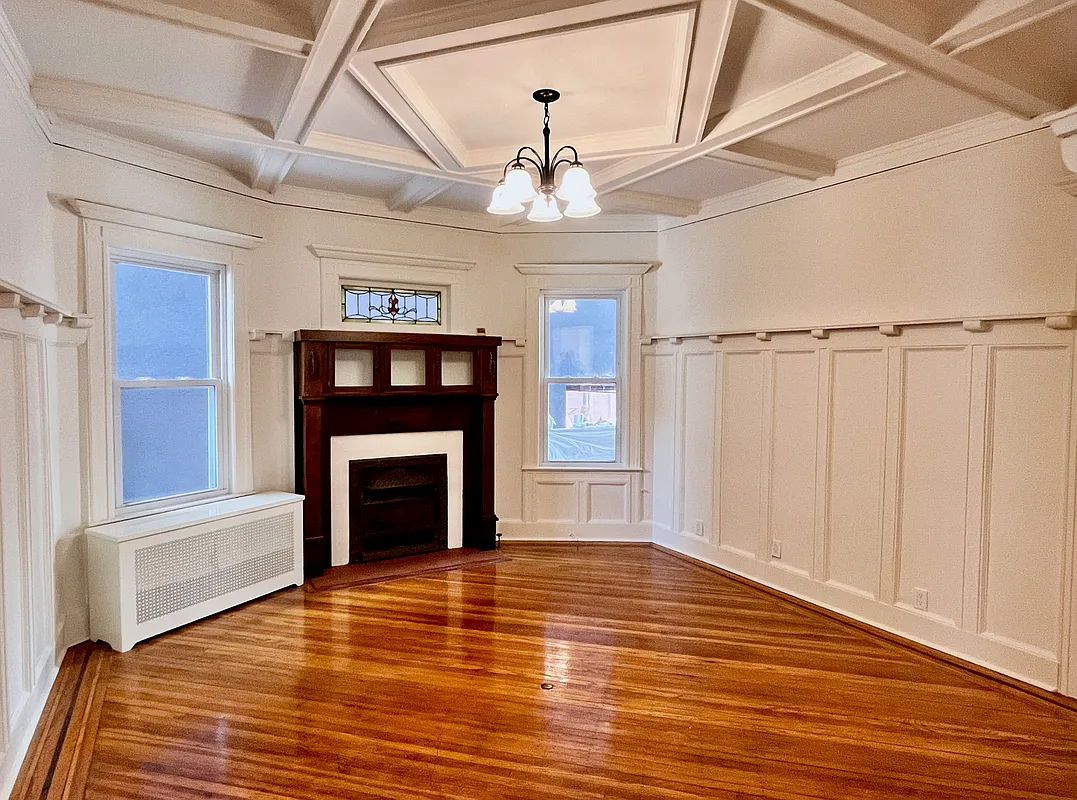Inside Third & Bond: Week 16
Following up on the kitchen shots of last week, the Hudson Companies bloggers produce some more blog candy this week in the form of bathroom renderings. Prepare to weigh in. Like kitchens, bathrooms are spaces where we sink (pun intended) a lot of time and money. We care about bathrooms both because we think a…


Following up on the kitchen shots of last week, the Hudson Companies bloggers produce some more blog candy this week in the form of bathroom renderings. Prepare to weigh in.
Like kitchens, bathrooms are spaces where we sink (pun intended) a lot of time and money. We care about bathrooms both because we think a better bathroom translates into better sales and because a carefully thought-out bathroom will reduce the number of problems after buyers move in.
We have a couple of different bathroom layouts but they generally fall into the category of either the master bathroom or the secondary bathroom. All are full baths with a shower or a shower and a tub.
The master bath is the most spacious and is meant to feel the most luxurious. We purposely selected finishes we felt were sleek and modern. We want the master bath to be special, so we avoided making the secondary baths feel like mini-master bathrooms…
more renderings and commentary on the jump
…We also wanted the secondary baths to stand on their own. The finishes are meant to feel more earthy, softer and more green. After all, this is the bathroom that visitors will see how can buyers brag about their green home if visitors can’t sense it?

In the renderings, the difference in look comes through with the darker color palette in the master versus the lighter palette in the secondary baths where the lightly stained wood vanity and medicine cabinet take center stage. Another example of the difference is in the floors—the master has a dark stone floor whereas we are looking at a light mosaic tile for the guest bath.
 The floor plan at right is a master bath from the duplex. It’s shown here with the master bedroom closets leading into the bathroom. We’ve just decided to go with 5’6 tub rather than the 5′ tubs that we originally had included. Turns out there is enough room while still having a shower of adequate size. And the bigger tub is much nicer.
The floor plan at right is a master bath from the duplex. It’s shown here with the master bedroom closets leading into the bathroom. We’ve just decided to go with 5’6 tub rather than the 5′ tubs that we originally had included. Turns out there is enough room while still having a shower of adequate size. And the bigger tub is much nicer.
Then there were the multitude of decisions about the look of the cabinets, sinks, faucets, lights, etc. Our architects, Rogers Marvel, gave us a couple of different sets of ideas that helped us talk through what we wanted. For example, we wanted vanities beneath the sinks (not just a pedestal) and we didn’t want wall-mounted sinks (which pull out of the wall too easily no matter how careful you are). Rogers Marvel gave us the rendering of the secondary bath that illustrates the vanity fitting perfectly in line with the sink.
We wanted medicine cabinets, mirrors and good lighting… Rogers Marvel gave us built-in mirrors with a medicine cabinet to the side (best seen in the secondary bath rendering). The problem with a medicine cabinet directly above the sink is that there is usually plumbing in the wall right where you’d put the built-in cabinet. All of the cabinetry will have no VOCs, in keeping with our LEED goals.
The lighting is mostly recessed. We are talking about doing some of it with LEDs. They cost about two times as much as standard options but the lights last about 10 times as long as compact fluorescents and 133 times as long as incandescent bulbs. One of the reasons to try out LEDs here rather than another room, like the kitchen, is that buyers are less likely to do remodels and rip them out.



We wanted cool-looking sinks that were also practical — not the big bowls that always look dirty, not too shallow a square sink that splashes water out. Rogers Marvel found us a square sink that is 7.5 deep (see sink). For tile, we are looking at a couple of different styles and manufacturers, one of which is shown in the picture below. It has a little bit of a hand-crafted look with the glazed edges, which we think brings a warmness to the bathroom. We might use the sleeker rectangular version for wainscoting in the master bath and the more playful mosaic for the secondary bathroom floor. Our budget for wainscot tile is about $7/SF and for floor tile is about $8/SF. The Ann Sacks tile shown below costs $7-8/SF. For faucets, we are looking at a Grohe, like the ones above.
This Grohe showerhead has adjustable sprays including: wide spray, needle jet, pulsator, and champagne. (Champagne?!) The knobs (or trim as they are technically known) and the handle that makes your bath become a shower (aka diverter) are to match the look at the sinks.



We’ve found that it hard to find the extremely low-flow faucets (0.5 gallons per minute) and showerheads (1.5 gallons per minute) that are recommended to meet our Energy Star goals, so we might end up with low-flow fixtures that we add an aerator to in order to meet the strict standard. Steven Winter Associates tells us that they have the extremely low-flow fixtures in their office (even a shower) and users don’t notice a difference unless they are filling a 5 gallon stockpot to boil lobster or some such.
 And last, but certainly not least, we have selected a dual flush toilet. For anyone who hasn’t left the U.S. recently, a dual flush toilet has two choices for the flush. You can push the little button which uses less water to clean the bowl or you can push the big button which uses more water to clean the bowl. Sometimes these are referred to as buttons 1 and 2. Using the buttons appropriately helps to conserve water.
And last, but certainly not least, we have selected a dual flush toilet. For anyone who hasn’t left the U.S. recently, a dual flush toilet has two choices for the flush. You can push the little button which uses less water to clean the bowl or you can push the big button which uses more water to clean the bowl. Sometimes these are referred to as buttons 1 and 2. Using the buttons appropriately helps to conserve water.
For anyone with time on their hands or a keen interest in toilets, a performance report has been put out 10-years running that examines the number of flushes necessary for a given toilet to completely clean the bowl of a soy-paste medium that is shaped and weighed to be like the average… well, here’s the link to the study, should you need further explanation: http://www.cuwcc.org/uploads/product/MaP-10th-Edition-07-08-21.pdf
Our bathrooms cover the basics like nobody’s business. Now, if only we could design some kind of built-in device that lets you know that your zipper is down before you leave the bathroom…
Inside Third & Bond: Week 15 [Brownstoner]
Inside Third & Bond: Week 14 [Brownstoner]
Inside Third & Bond: Week 13 [Brownstoner]
Inside Third & Bond: Week 12 [Brownstoner]
Inside Third & Bond: Week 11 [Brownstoner]
Inside Third & Bond: Week 10 [Brownstoner]
Inside Third & Bond: Week 9 [Brownstoner]
From our lawyers: This is not an offering. No offering can be made until an offering plan is filed with the Department of Law of the State of New York.”





I don’t think demolition has re-started….
http://a810-bisweb.nyc.gov/bisweb/PropertyProfileOverviewServlet?boro=3&houseno=115&street=third+street&go2=+GO+&requestid=0&t10=y
No windows in the bathrooms?
I see demolition has restarted, have all the issues with the stop work orders been resolved?
Anybody looking for a terlet–or who just loves a good poop joke–has GOT to visit the link provided above on the performance of various models. That is, on their ability to completely flush FAKE POOPS made startlingly realistically from some kind of soy paste. Some lab assistant had to work for days and days, molding fake turds in the interest of science and a nice, satisfying dump. Awesome.
http://www.cuwcc.org/uploads/product/MaP-10th-Edition-07-08-21.pdf
Im not really a modern sleek style lover but these both have a really serene feel that Im sure will appeal to buyers. Provided your building enough storage (and it seems like you are), there are plenty of places to hide your rubby duckies.
And I like your nod to vintage style with the pennyrounds. FYI: You can buys those for less (yes, the exact same ones with the worn look around the edges – may even be the same manufacter) for less if you don’t need the Ann Sacks brand.
Do you have experience with wall mounted faucets? I find that the standard surface mounted fixtures collect dirt in the joints and behind. Same issue with surface mount sink, what about undermount, vessel or solid surface options?
Overall I like it, especially the separate tub/shower. The fixtures look clean and modern. Good job eliminating the metal frame @ top of doors.
Four comments.
Little tiles with a lot of grout equals one thing: a big mildew problem.
An area under the sink where lint and hair collects quickly. Put in a cabinet (you’ll need the storage anyway).
Where are the shampoos, soaps, rubber duckies, etc. supposed to go? How about a few well-placed shelves in the shower and tub?
Considered adding a built-in heated towel rack?
But really, my dream bathroom would be something that you could hose down. I HATE cleaning the bathroom.
No auto tushie-cleaning? At these prices?
Well then forget it.
Guest @ 1:05 is wrong; it ain’t a “tushie-cleaning toilet”, as 1:18 so eloquently phrases it, it’s simply a dual-flush WC. I think the proper word for the thing it ain’t is “washlet”.