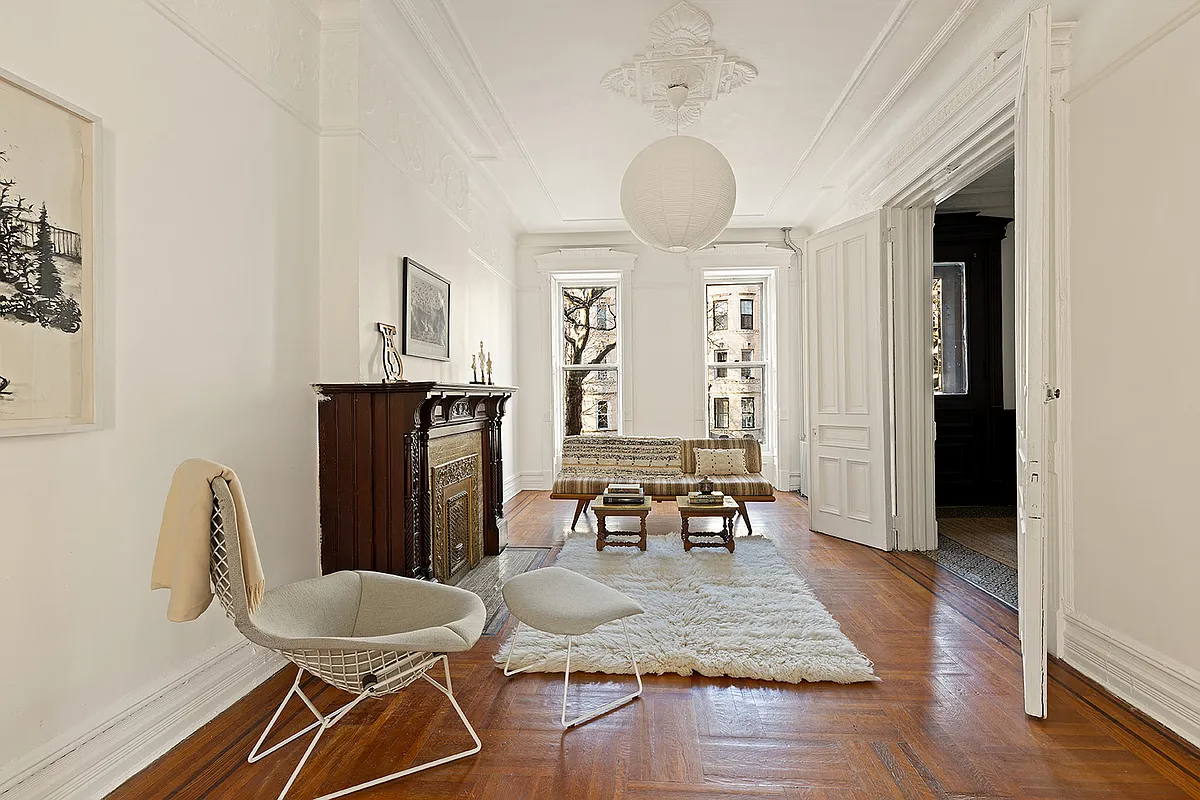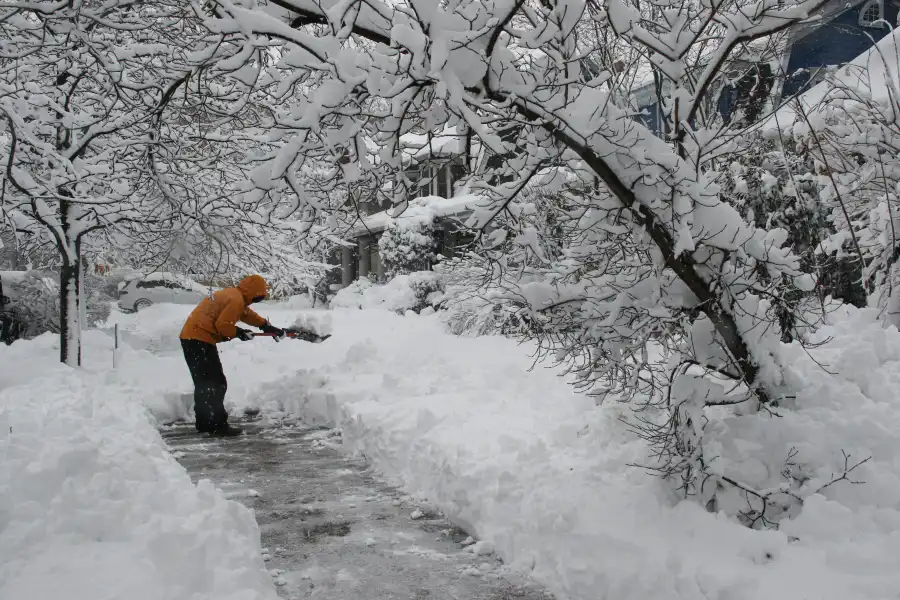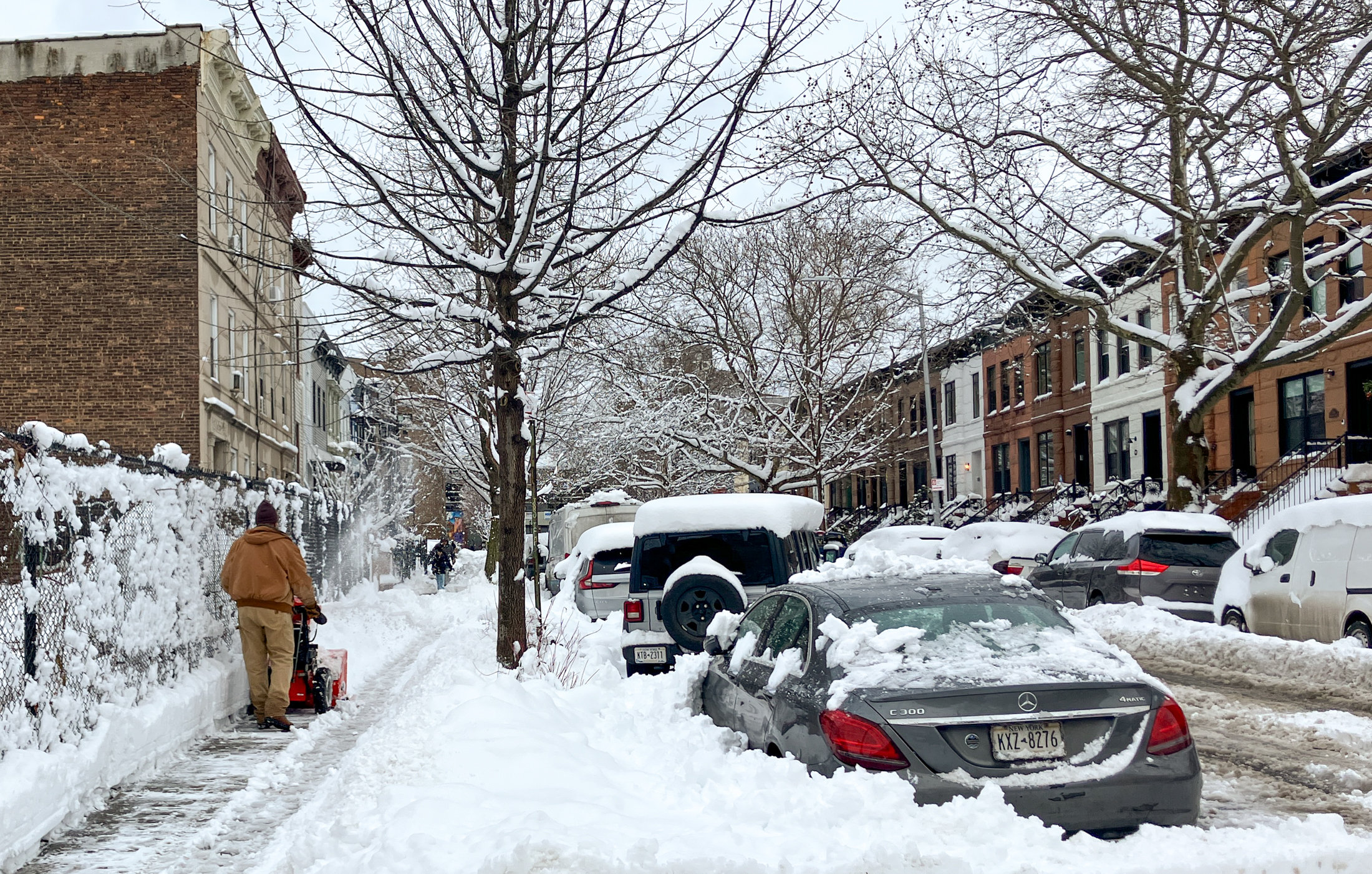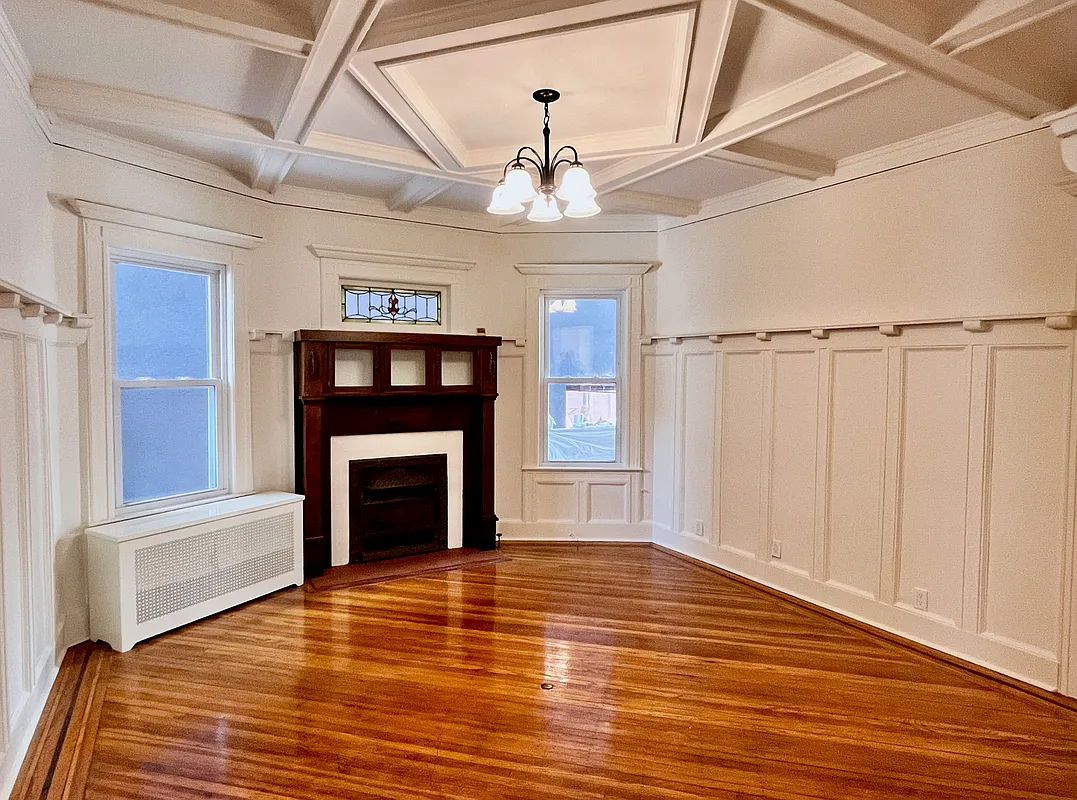Inside Third & Bond: Week 11
This is when it starts to get really fun…This week we get a first look at the renderings that the Rogers Marvel Architects has come up with for the Hudson Companies’ townhouse project at Third & Bond in Gowanus. One of the best things about being real estate developers is the opportunity to see in…


This is when it starts to get really fun…This week we get a first look at the renderings that the Rogers Marvel Architects has come up with for the Hudson Companies’ townhouse project at Third & Bond in Gowanus.
One of the best things about being real estate developers is the opportunity to see in a tangible way the fruit of our labors. There’s nothing better than passing a beautiful and active building, knowing that you made it happen. There’s also little worse than passing a building and feeling aggravated by a detail you don’t like. And as hard as we are on ourselves, we also bear the criticism of Everyone Else. The entire public gives the building a critical eye because it becomes part of the urban landscape.
And the public that we are often most concerned with is the buying public. If buyers hate the way the building looks, then there’s a chance they won’t even come inside.
So, we spend a lot of time with our building exteriors.
Above is a recent model created by our architects at Rogers Marvel…
…(When we first interviewed them, they took pride in the extensive modeling they undertake for each of their projects. We’ve found that great models, more than renderings, help us understand what the buildings will eventually look like.) One of our goals was to create a façade for the 8 buildings that is both continuous and distinct in other words to reflect the context of a neighborhood made up largely of townhouses and brownstones. At the same time, we wanted to avoid simulacrum (e.g., mimicking townhouses built 100 years ago) and to create a fresh, modern look. We thought Rogers Marvel aced this challenge when designing the 14 Townhouses on State Street.
 Prior commentators on this blog were very upset with us for not incorporating stoops in the design (remember: first floor has to be ADA compliant). However, we think that these townhomes are going to look great even without stoops. We have a plan to incorporate front yards though, which is in keeping with all of the other residences up Third Street and will give additional privacy to the living spaces on the first floor. Just like townhouses, each of the buildings along Third has its own front yard, own entrance, and own facade. (Around the corner, it’s a little different with a courtyard to enter the buildings off of Bond St. See the picture of the black and white model.)
Prior commentators on this blog were very upset with us for not incorporating stoops in the design (remember: first floor has to be ADA compliant). However, we think that these townhomes are going to look great even without stoops. We have a plan to incorporate front yards though, which is in keeping with all of the other residences up Third Street and will give additional privacy to the living spaces on the first floor. Just like townhouses, each of the buildings along Third has its own front yard, own entrance, and own facade. (Around the corner, it’s a little different with a courtyard to enter the buildings off of Bond St. See the picture of the black and white model.)
Another item of note is the upside down L that extends above some of the buildings’ facades. This is a bris soleil that reaches back from Third Street toward Second. Up there, beneath the bris soleil are private roof patios. It looks two dimensional in this photo, and when we first saw it, we asked, what’s the doo-hickey? But when it becomes three dimensional and serves as a trellis for the roof level, it will look like it belongs.
 The façade is a combination of brick and either a metal panel or a cement board. We are looking at bricks that are red with some variegation. For the panels/cement board, we are thinking about a similar red though we’ve also looked at grays and burgundies. The decision to use brick on the front was easy there’s a lot of brick in the neighborhood and we’ve done many projects with brick. We wanted also to use a material to break up the brick and create what our architects like to call events in the streetscape, so we started looking at a couple of metal panel and cement board products…and couldn’t stop. We haven’t decided on the panel or cement board yet; there’s a lot to learn about each system how it fastens to the building, the lead time in producing it, etc.
The façade is a combination of brick and either a metal panel or a cement board. We are looking at bricks that are red with some variegation. For the panels/cement board, we are thinking about a similar red though we’ve also looked at grays and burgundies. The decision to use brick on the front was easy there’s a lot of brick in the neighborhood and we’ve done many projects with brick. We wanted also to use a material to break up the brick and create what our architects like to call events in the streetscape, so we started looking at a couple of metal panel and cement board products…and couldn’t stop. We haven’t decided on the panel or cement board yet; there’s a lot to learn about each system how it fastens to the building, the lead time in producing it, etc.
 Some of the things we agonized over in the design process (beside the on-going metal panel versus cement board debate) were the height of the windows at grade that are behind the front yards, the design of the corner (a major event), and the types of windows. This last one was more than just an aesthetic issue it significantly impacts costs. The first set of façade drawings we saw had over 30 types of windows. Say you have a 3 x 6 window by itself and you have two 3 x 6 windows adjacent these are considered to be 2 types by window manufacturers. So one of the major tasks that our architects undertook was to reduce the number of window types while keeping an interesting façade and matching the right kind of windows to the rooms behind them. Now we have around 14 types.
Some of the things we agonized over in the design process (beside the on-going metal panel versus cement board debate) were the height of the windows at grade that are behind the front yards, the design of the corner (a major event), and the types of windows. This last one was more than just an aesthetic issue it significantly impacts costs. The first set of façade drawings we saw had over 30 types of windows. Say you have a 3 x 6 window by itself and you have two 3 x 6 windows adjacent these are considered to be 2 types by window manufacturers. So one of the major tasks that our architects undertook was to reduce the number of window types while keeping an interesting façade and matching the right kind of windows to the rooms behind them. Now we have around 14 types.
The façade will change some as we proceed with design but not a tremendous amount. Still, it’ll certainly look different in person from the paper model you see here. Because no matter how many renderings or models you have, you can’t create a scenario that captures all of the elements that interrelate in reality the quality of light, the details of the building materials, and the cityscape around it. At some point you have to trust your instincts and those of your architects and commit to putting a façade out there that will be part of not only your realm but also Everyone Else’s.
Inside Third & Bond: Week 10 [Brownstoner]
Inside Third & Bond: Week 9 [Brownstoner]
Inside Third & Bond: Week 8 [Brownstoner]
Inside Third & Bond: Week 7 [Brownstoner]
Inside Third & Bond: Week 6 [Brownstoner]
Inside Third & Bond: Week 5 [Brownstoner]
Inside Third & Bond: Week 4 [Brownstoner]
Inside Third & Bond: Week 3 [Brownstoner]
Inside Third & Bond: Week 2 [Brownstoner]
Inside Third & Bond: Week 1 [Brownstoner]
From our lawyers: This is not an offering. No offering can be made until an offering plan is filed with the Department of Law of the State of New York.”





Do you know that the street wall doesn’t comply with the base height requirements or permitted recesses and that the white and gray 3-d renderings looks exactly like a Scarano building at 354 Franklin Ave. Come on be original and compliant if nothing else.
Overall nice, but I think the bris soleil doohickey looks weird. Also they will only block morning sun, as they face east…not the hot late afternoon sun.
3:24 — The “red buildings” are what would be cement board or metal panel. The “beige” would be the red brick.
Looks like a townhouse wearing a Phantom of the Opera mask. Meh.
Alison, are these red buildings with reversed l-shape also brick? I hope not. Their shape is too dynamic, too much in a contrast to the “beige” lower buildings to be of the same material, even with different shade. In fact these bris soleils are borrowed from Corbusier’s early works like Mason Citrohan and others conceived as clearly concrete and stucco elements.
Terrific! The varieties of scale and fenestration, opportunities for shadow lines and contrast of materials looks promising. Successful rowhouse design is to my mind understanding and nuturing the tension between repetition and difference. These facades will look good.
— a former RMA employee
While the style of these townhomes are not really my style, I think they are stylish in and appealing to plenty of people who like a less fussy look. Its clear you’re putting in a lot of time and effort into how they look from the outside and thats really all anyone can ask for.
And if I haven’t mentioned it before, I find your prospective (from the developer side) very interesting to read. Thanks for sharing.
Stop work order update: A lot of things going on behind the scenes but no official dismissal yet. Still waiting on the letter from the Fire Dept and the mechanical means application. We’ve also revised our site safety proposal — back to what we originally intended — and that seems likely to work for the Department of Buildings.
Are these going to be built as separate houses or will it all be one giant structure with seperate entrances but shared foundation and walls?