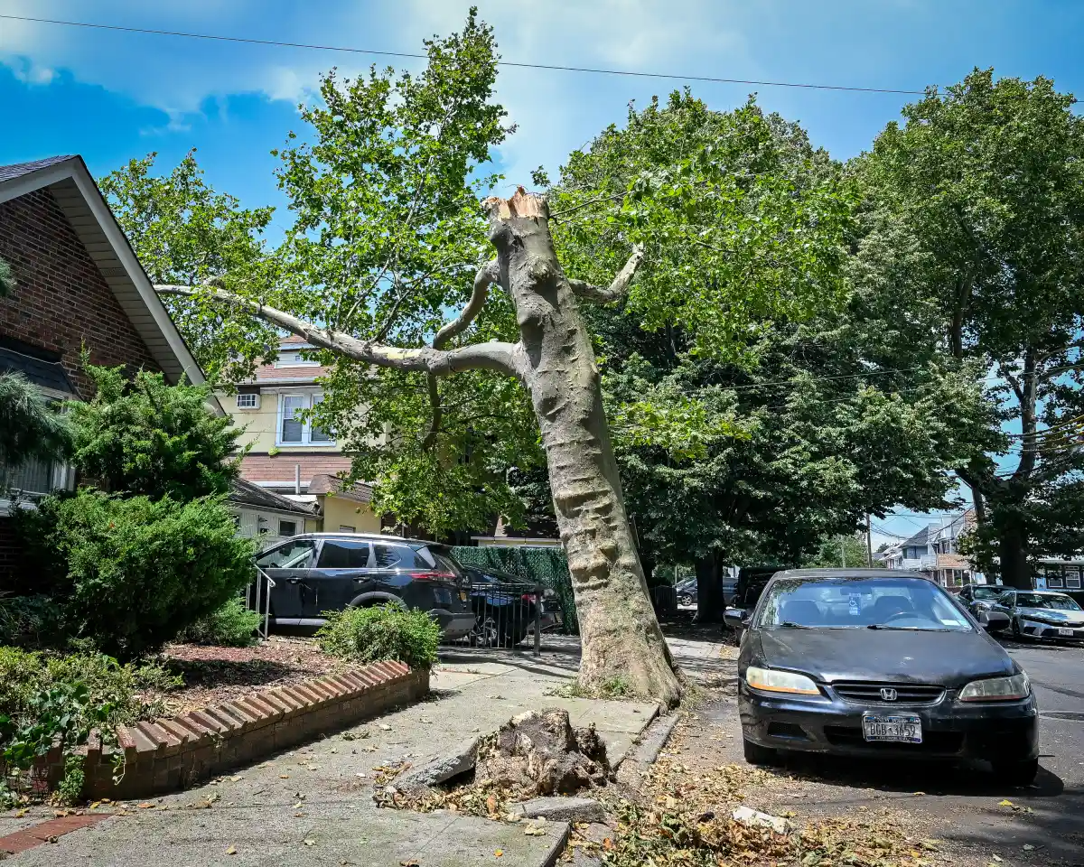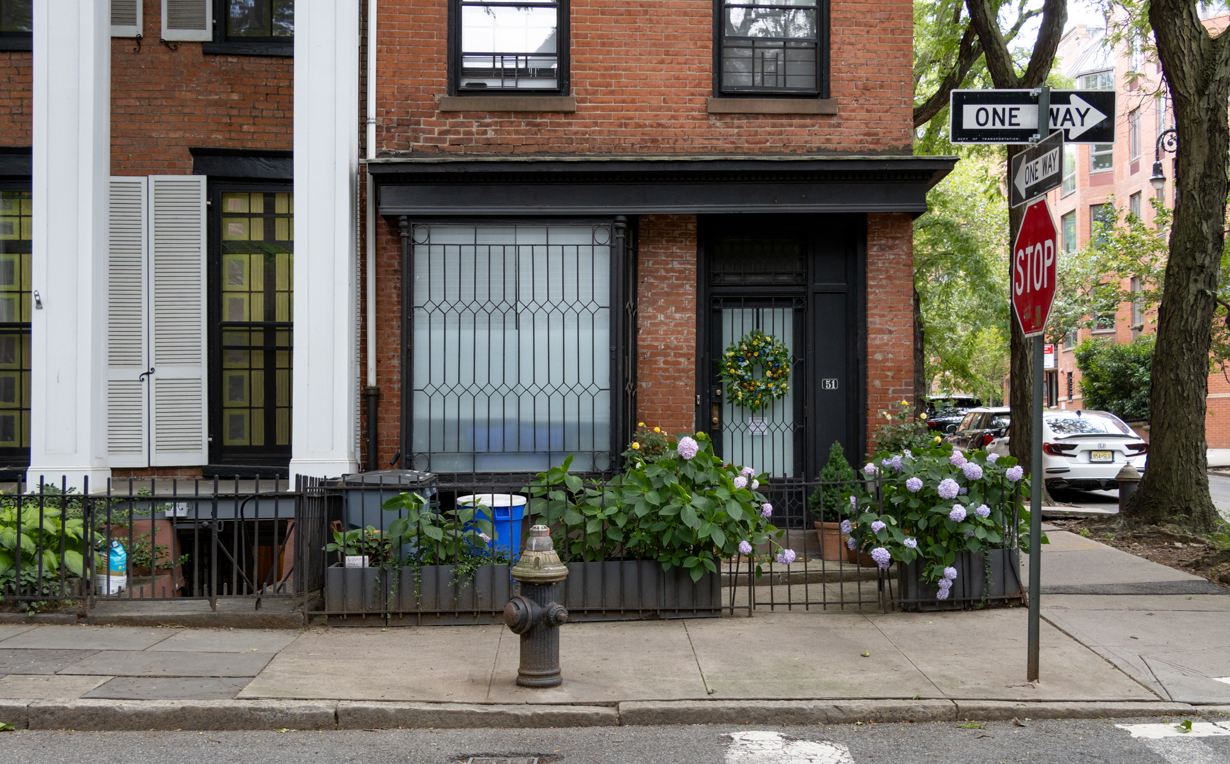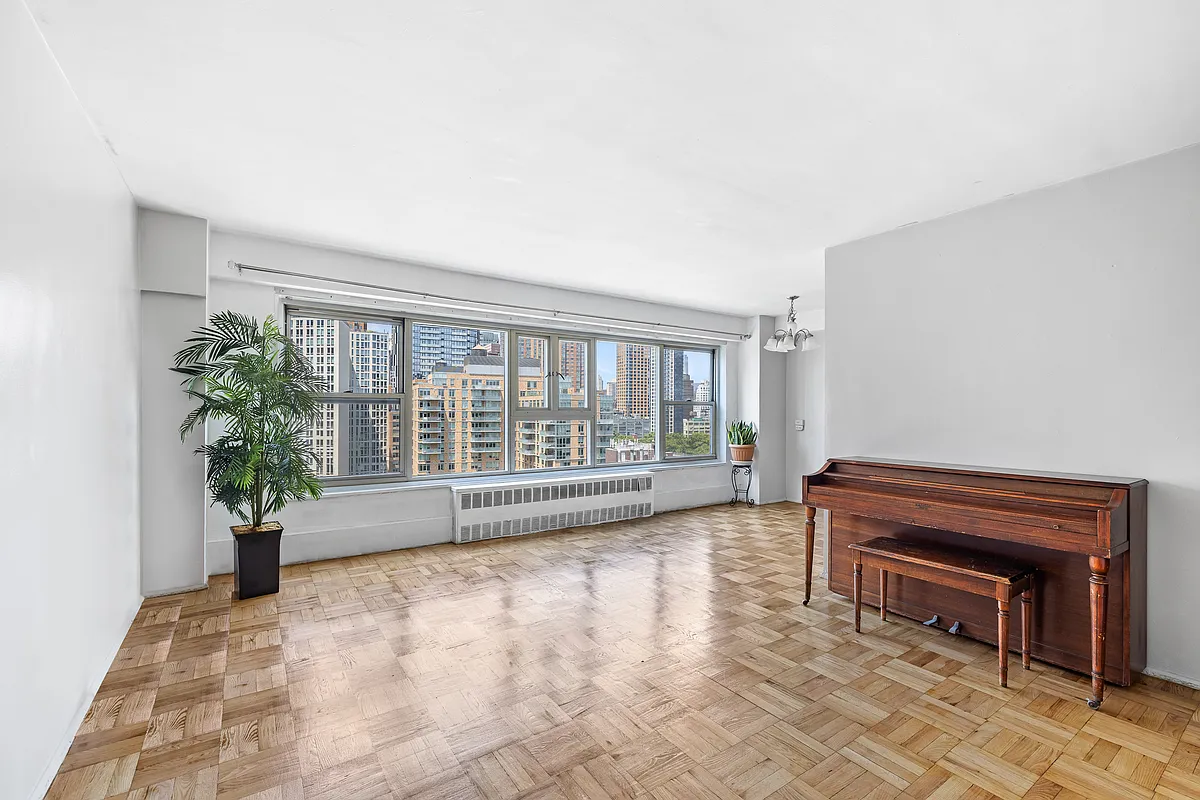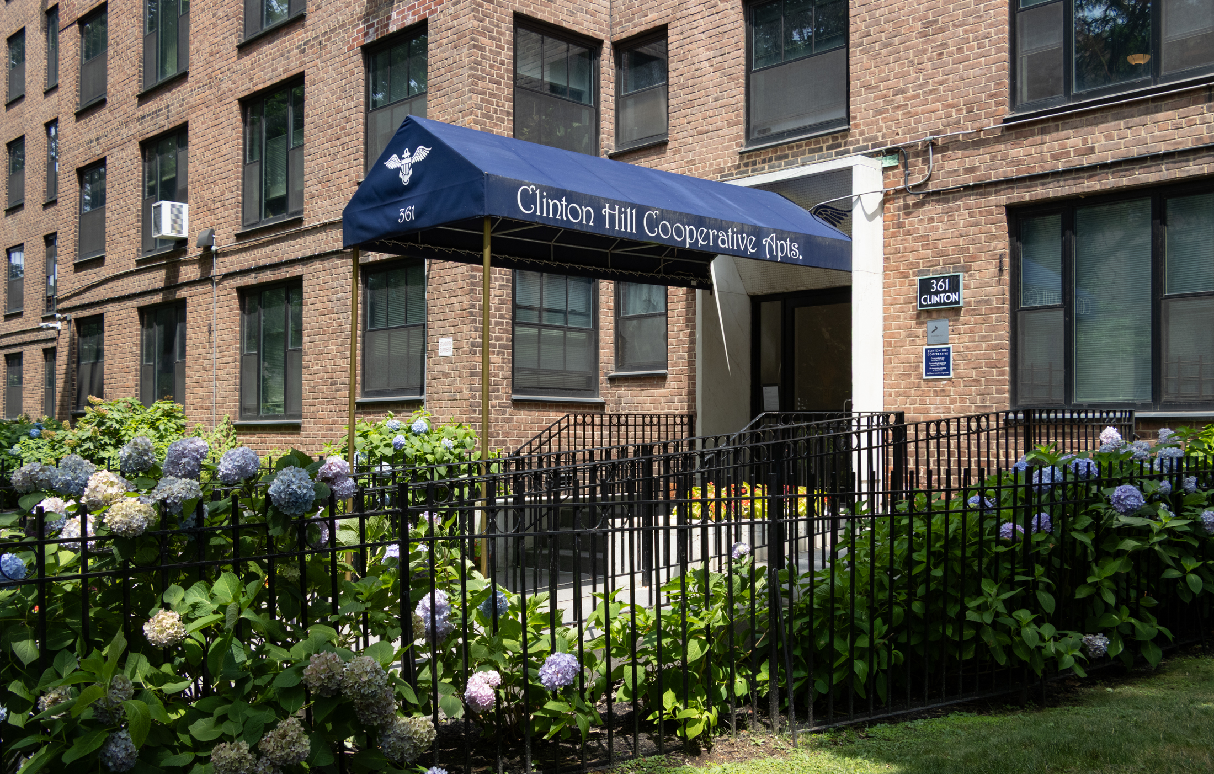Inside Third & Bond: Week 7
While demo proceeds apace (above), our fearless development bloggers this week try to figure out how much dough to spend on HVAC. All that people care about aside from square footage is that there’s central A/C, so saith our HVAC contractor, Peter Arbeeny of All HVAC Company. While we were mindful of the source, we…


While demo proceeds apace (above), our fearless development bloggers this week try to figure out how much dough to spend on HVAC.
All that people care about aside from square footage is that there’s central A/C, so saith our HVAC contractor, Peter Arbeeny of All HVAC Company. While we were mindful of the source, we took to heart the message and literally spent weeks debating the merits of various HVAC (Heating, Ventilation and Air Conditioning) systems. HVAC systems, dull as they might be to most people who aren’t HVAC contractors or mechanical engineers, are a basic threshold decision for a residential development. The initial cost of the system, comfort of future inhabitants, energy efficiency, and the aesthetics of the system are weighty considerations all boiling down to the essential questions: What are the costs? What sells?
We took a look at several different systems, selecting one, then changing to another, and changing back again. At each meeting, our MEP (mechanical/electrical/plumbing) engineer who is responsible for detailing how the system will work, looked nervously around the table as he tentatively stated what he thought we had decided…
Mitsubishi Wall-Mounted Air Handlers?
 The Mitsubishi unit in question would provide both cooling and heating. Both would come as forced air from a wall-mounted (or ceiling mounted) cassette. (See wall-mounted in picture.) We loved the fact that these units would minimize the need for soffits, ducts and dropped ceilings and therefore maximize ceiling height. While the salesperson assured us the unit had been used in Japan and the Carolinas (!) for many years, we questioned whether it was suitable to providing substantial heat for many long winter days in a row, year after year. Our MEP engineer thought supplemental heat would be needed near long expanses of glass and in common hallways. Our LEED/Energy Star consultant was concerned that the air handlers weren’t energy efficient enough for us to meet our targets we later found that they were, but then thought about the cost of providing electric heat versus gas-powered heat. Electric heat is both more expensive (3x) and arguably worse for greenhouse gas. Our architect questioned whether the wall- or ceiling-mounted cassettes would impact the aesthetic. But our construction pricing indicated that at about $22,500 per apartment, the Mitsubishi could provide cooling/heating for almost $10,000 less per unit than a more conventional central A/C and baseboard heat.
The Mitsubishi unit in question would provide both cooling and heating. Both would come as forced air from a wall-mounted (or ceiling mounted) cassette. (See wall-mounted in picture.) We loved the fact that these units would minimize the need for soffits, ducts and dropped ceilings and therefore maximize ceiling height. While the salesperson assured us the unit had been used in Japan and the Carolinas (!) for many years, we questioned whether it was suitable to providing substantial heat for many long winter days in a row, year after year. Our MEP engineer thought supplemental heat would be needed near long expanses of glass and in common hallways. Our LEED/Energy Star consultant was concerned that the air handlers weren’t energy efficient enough for us to meet our targets we later found that they were, but then thought about the cost of providing electric heat versus gas-powered heat. Electric heat is both more expensive (3x) and arguably worse for greenhouse gas. Our architect questioned whether the wall- or ceiling-mounted cassettes would impact the aesthetic. But our construction pricing indicated that at about $22,500 per apartment, the Mitsubishi could provide cooling/heating for almost $10,000 less per unit than a more conventional central A/C and baseboard heat.
PTAC?
 Then again, if we were going for cost-savings and wanted to stick with technology that is common in our climate, we could go with PTACs (Packaged Terminal Air Conditioners). PTAC units are very common in New York City multifamily buildings (and in hotels across the country). You can identify them while walking down the street by the metal grills beneath windows in the facades of buildings. While even luxury units in Manhattan often have PTACs, the cooling cycle created by PTACs (on—crisp air, off—humid air), whirring noise, and aesthetics both inside and out, make them less desirable than other more hidden systems. On the other hand, PTACs can be gas-fired and meet our energy efficiency requirements (just barely). The architects were less than thrilled with our proposal to punch 44 holes in their carefully articulated façade, but thought they could find a way to make the grills work from the exterior. For interior aesthetics, our brokers suggested adding a custom cabinet over the PTAC. And our construction pricing indicated that we could have them for $4,000 to $10,000 less than the Mitsubishi units. At such a low cost, we could afford to put more money into the finishes of the units which buyers might appreciate more. Or would they?
Then again, if we were going for cost-savings and wanted to stick with technology that is common in our climate, we could go with PTACs (Packaged Terminal Air Conditioners). PTAC units are very common in New York City multifamily buildings (and in hotels across the country). You can identify them while walking down the street by the metal grills beneath windows in the facades of buildings. While even luxury units in Manhattan often have PTACs, the cooling cycle created by PTACs (on—crisp air, off—humid air), whirring noise, and aesthetics both inside and out, make them less desirable than other more hidden systems. On the other hand, PTACs can be gas-fired and meet our energy efficiency requirements (just barely). The architects were less than thrilled with our proposal to punch 44 holes in their carefully articulated façade, but thought they could find a way to make the grills work from the exterior. For interior aesthetics, our brokers suggested adding a custom cabinet over the PTAC. And our construction pricing indicated that we could have them for $4,000 to $10,000 less than the Mitsubishi units. At such a low cost, we could afford to put more money into the finishes of the units which buyers might appreciate more. Or would they?
Central A/C and Fin Tube Radiation?
 This combination of cooling and heating is probably the most common and the most expensive of the options we considered. In a Central A/C system cool air is ducted from an air handler (hidden entirely from view) into rooms via vents in the walls or ducts in the ceiling. There are no window units nor perforations in the building’s façade. The cooling load is sized for the space which reduces that crisp-humid cycle found in other systems that try to do both heating and cooling. Our heat would come from a separate system: fin tube radiation (i.e., baseboard heat)—usually covered with a metal box and run along the bottom of the walls of a room. (See picture.) The heat comes from hot water rushing through the pipes; the water is heated by a gas-fired boiler. Overall, everyone agreed that this option was the best from an aesthetic point of view. Arbeeny and the MEP engineer thought it was likely best for easy maintenance and comfort of inhabitants. And the LEED/Energy Star consultant was comfortable with the energy efficiency. But is this system best for the market? Will buyers be willing to pay a little more for (what we think is) better HVAC? Is it worth the money we could spend on other items?
This combination of cooling and heating is probably the most common and the most expensive of the options we considered. In a Central A/C system cool air is ducted from an air handler (hidden entirely from view) into rooms via vents in the walls or ducts in the ceiling. There are no window units nor perforations in the building’s façade. The cooling load is sized for the space which reduces that crisp-humid cycle found in other systems that try to do both heating and cooling. Our heat would come from a separate system: fin tube radiation (i.e., baseboard heat)—usually covered with a metal box and run along the bottom of the walls of a room. (See picture.) The heat comes from hot water rushing through the pipes; the water is heated by a gas-fired boiler. Overall, everyone agreed that this option was the best from an aesthetic point of view. Arbeeny and the MEP engineer thought it was likely best for easy maintenance and comfort of inhabitants. And the LEED/Energy Star consultant was comfortable with the energy efficiency. But is this system best for the market? Will buyers be willing to pay a little more for (what we think is) better HVAC? Is it worth the money we could spend on other items?
Yes, we’ve decided, yes and yes. Given that we are designing a contextual project with a townhouse-styled exterior, we were already looking to build something that feels more like a new version of the brownstone, and less like a common apartment building. You just don’t see PTACs in brownstones. As for the cost, we know buyers will pay more for a better system. The risk we run is that if similar decisions keep piling up, we’ll need to sell our $700-$800/sf condos for $900-$1,000/sf.
With each option we reviewed, our construction colleague Alan created voluminous grids pointing out all the hidden costs inclusive of each HVAC system—not just the mechanical equipment but also building out soffits, adding or subtracting central boilers, and analyzing common air conditioning units versus individual condensors. Our final estimate of the cost of central A/C/fin tube radiation: $28,000-32,000 /apartment. This cost also includes a hot water tank for each building and a central boiler for the entire project, up on one of the roofs.
Finally, we end this week with two awards for postings of the week. Last week, “huntgrunt” suggested that we move the washer/dryer away from the bedrooms. Not only do we agree, but it’s done. “cmu” suggested we move the first floor bathroom from across from the kitchen to near the first floor bedroom. Agreed and done. In addition to the relocated washer/dryer and bathroom, we’ve made further tweaks to last week’sfloor plan. To “huntgrunt,” “cmu” and all future awardees, we offer a VIP tour of the project during construction. Send Brownstoner an email if you want to collect your prize.
Inside Third & Bond: Week 6 [Brownstoner]
Inside Third & Bond: Week 5 [Brownstoner]
Inside Third & Bond: Week 4 [Brownstoner]
Inside Third & Bond: Week 3 [Brownstoner]
Inside Third & Bond: Week 2 [Brownstoner]
Inside Third & Bond: Week 1 [Brownstoner]
From our lawyers: This is not an offering. No offering can be made until an offering plan is filed with the Department of Law of the State of New York.”





juat wondering if anyone has a suggestion for what to do when you have PTAC units already and hate them. We have a lot of street noise that comes through ours. There is also a breeze sometimes, as if there is not enough insulation or seal around it. I would love to put in baseboard radiators or radiant floor heating for the winters and just use fans and airconditioners in the summers but nobody seems to think this is a good idea. Would love to hear suggestions.
A couple of comments:
The cooling water for the water source heat pump could have been sourced from a ground loop in lieu of a cooling tower. I would imagine that the cost of the drilling of the well and installing the piping would have been comparable if not cheaper than that of the cooling tower. This option may help with your LEED certification
How are you zoning the AC? Will there be three or four condenser units on each (units) roof? I know the baseboard heat + ducted AC is the chosen system but you are now dealing with all of the soffits and ductwork for an AC system with all of the piping and cheap looking HW baseboard convectors of the heating system. I think you should revisit a hot water coil in the air handler served by the central boiler.
The other option that was not discussed is that of a four pipe fan coil system. There are many options for air distribution and this system provides the most options with zoning. The heat source would remain the central boiler and the cooling source would most likely be multiple roof mounted chillers.
Just my 2 cents
I don’t know anything about HVAC but I just walked by the site and saw a Stop Work Order from the DOB for “dangerous or unsafe” work…in mid-demo…what’s the story?
David,
Not to pry or get you in trouble with the IRS but it would be interesting to (generally) here the financial calculations that go into a deal like this. You’ve already said that the land was about $106sq ft, so what can one expect the soft and hard costs to be on a project such as this? – Again generally no one is looking to see your bank account but I think people’s understanding into the overall financial picture can help them understand many of the design/engineering choices you have to make down the line.
Also any consideration to using tankless water heaters?
We’ll stay away from the raging debate about capitalism, only to say, good point 11:44 and your numbers are way off, 12:38.
Now to focus on HVAC:
We didn’t spend a lot of time considering water source heat pumps since they require a cooling tower. It’s a more elaborate system that makes sense for much larger projects, such as J Condo where we used them.
We looked at heat coils. If the source of the heat coil is electric, it’s prohibitively expensive. If the source is hot water, we thought fin tubes would do a better job of heating the spaces, reaching the perimeter of the apartments, and it’s better if the heat vent is low down and not up at the ceiling level.
Im curious why you didnt opt for central boiler heat (eliminating the need for the baseboards) as well.
But overall, I think you made the right decision on deciding against the wall units. Just from a look/feel point of view – its makes a big difference.
If you are already running ductwork for cooling, why not put a heat coil in, thus eliminating the need for fin tubes? Forced air heating and cooling. Might as well add some humidification while you’re at it.
It’a amazing how some of the mostly well-heeled people on this site grouse about someone making money, especially in the area of housing, which is what brought them to the site in the first place. I’ve found this feature very interesting in seeing how a small developer works.
I’d rather read and see how they arrive at the choices they have, and learn about the nuts and bolts of the project. I learn something. More interesting (not to mention worthy) than reading about how stock brokers bank on a company’s layoffs to boost it’s stock, thereby celebrating the loss of hundreds of people’s jobs.
Thanks for keeping us abreast of your project, 3rd and Bond. Your postings have been very detailed and thoughtful. I’ve enjoyed reading them and have saved them for future reference.