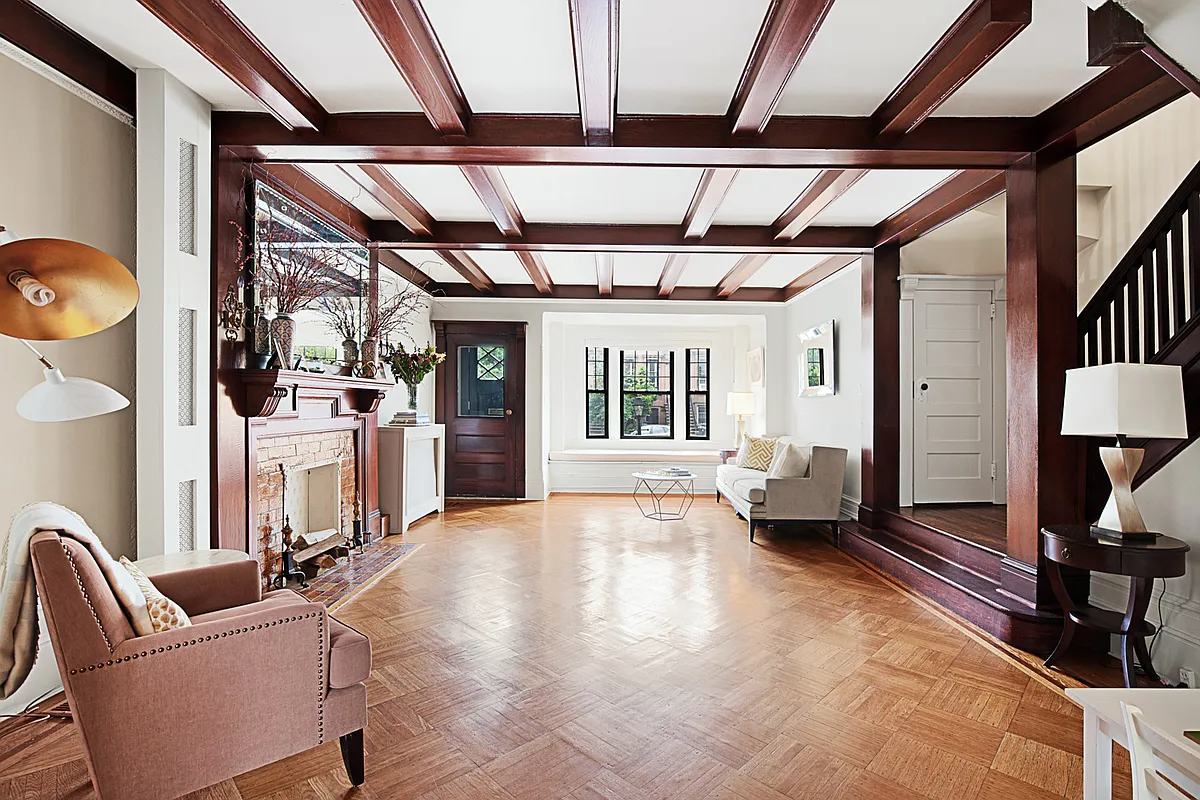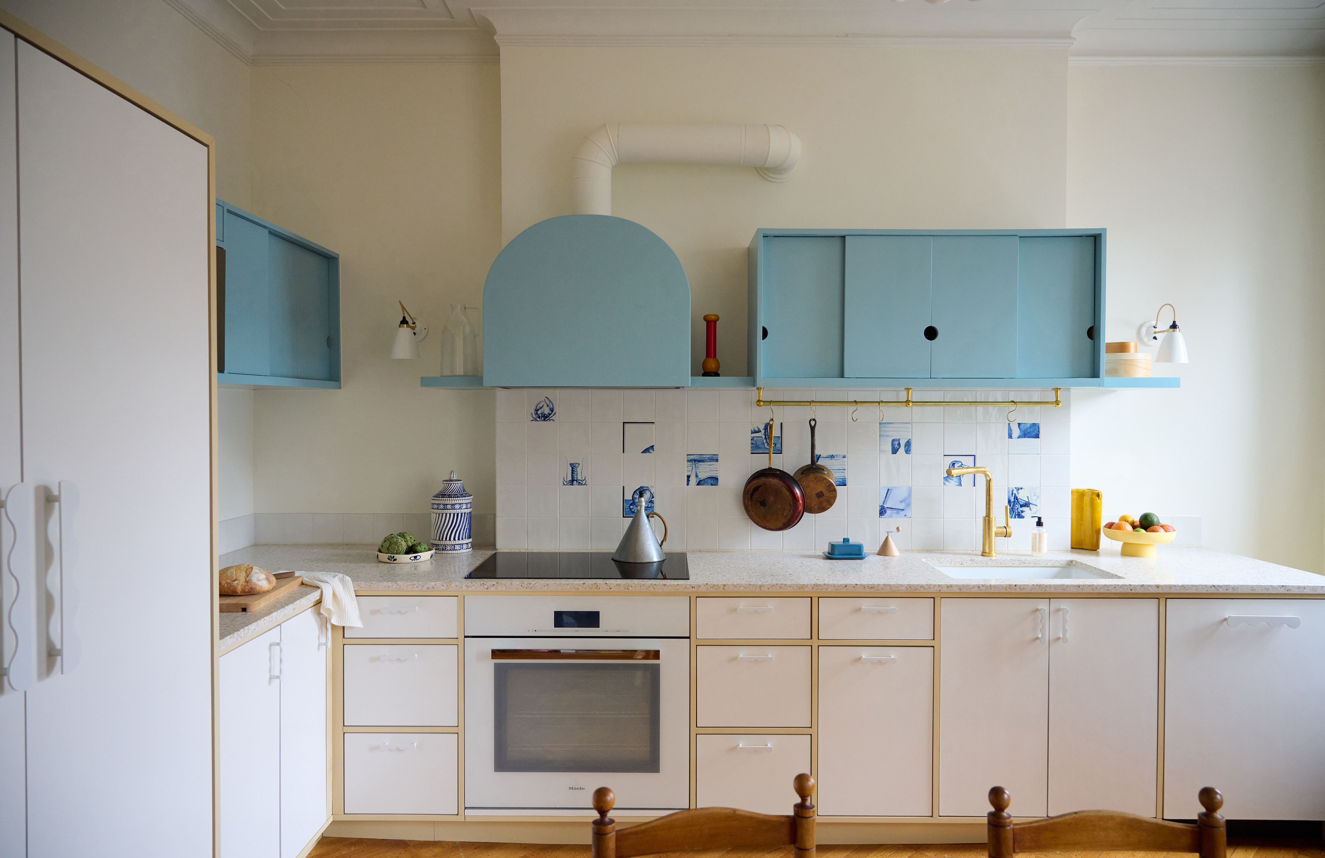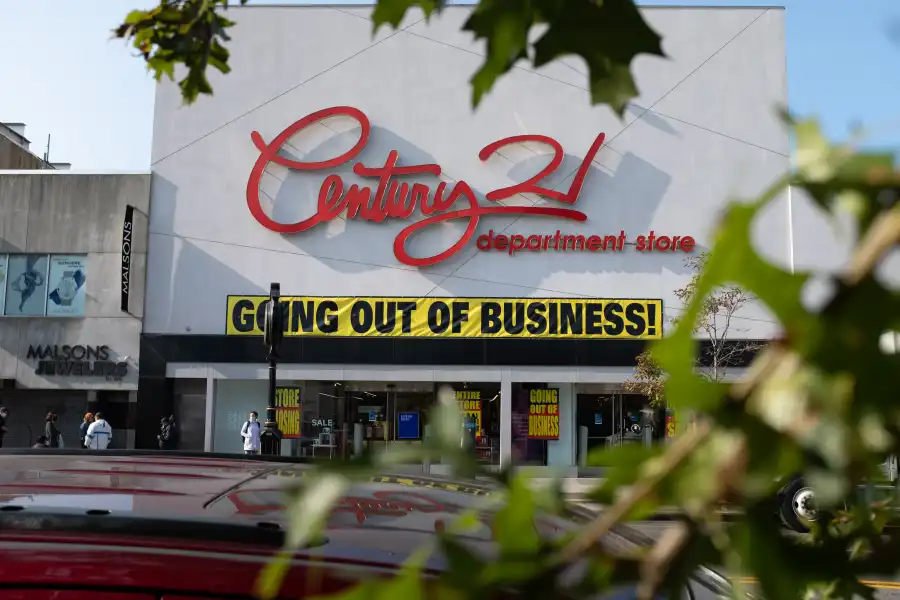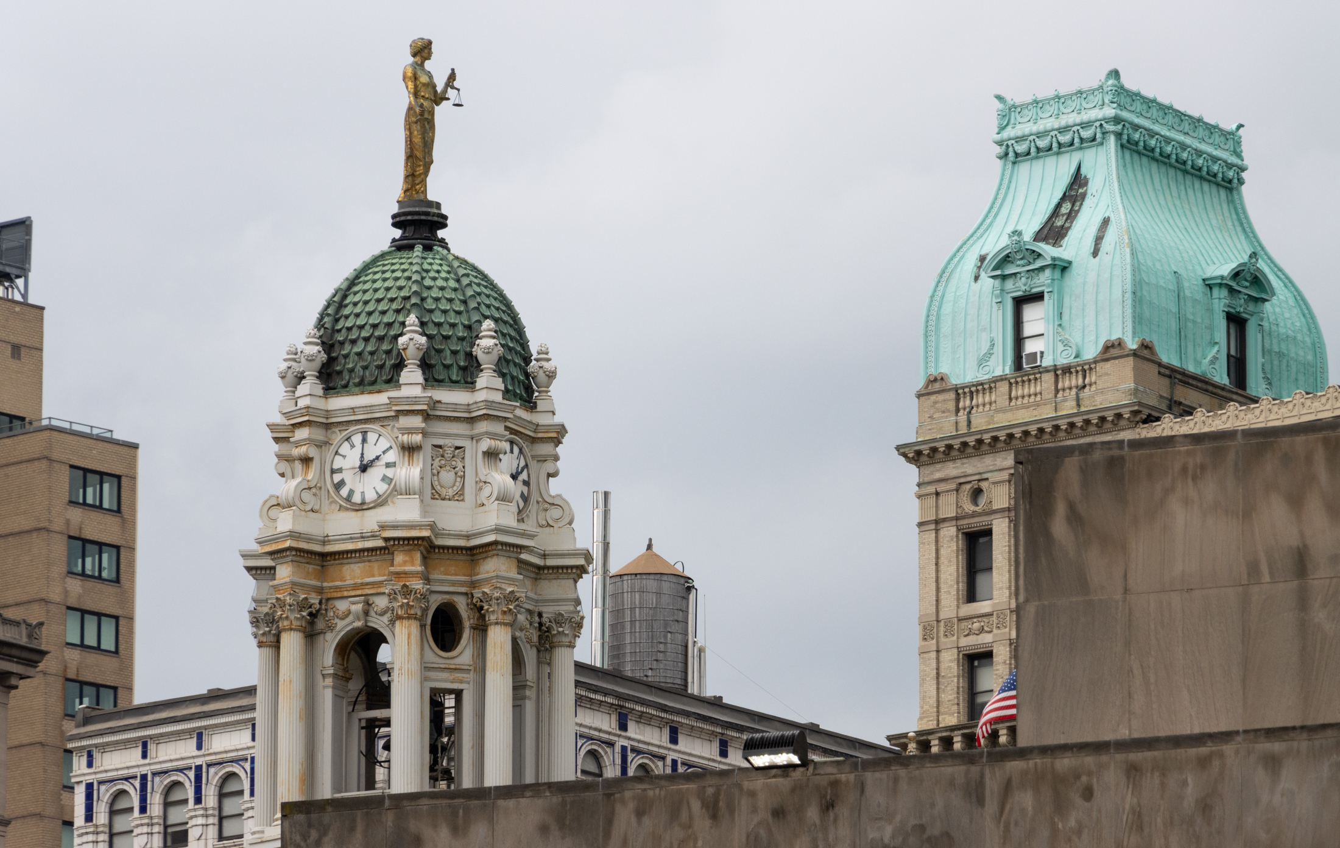Inside Third & Bond: Week 19
Welcome back to our Third & Bond weekly blog posting on Brownstoner. As promised, 2008 will be full of tricky development issues, like Going Green Part II which is discussed below. But first, a quick recap of the last two weeks: as the pictures here show, demolition has continued apace. We had another visit from…


Welcome back to our Third & Bond weekly blog posting on Brownstoner. As promised, 2008 will be full of tricky development issues, like Going Green Part II which is discussed below. But first, a quick recap of the last two weeks: as the pictures here show, demolition has continued apace. We had another visit from the BEST Squad based on a call from a neighbor about demolition of our wall—the one to which he affixed his chimney and cage (see Week 5). This time the BEST Squad sided with us (hallelujah!) and also let us know that we have neighbors who call multiple times per day. Maybe they need to spend less time videotaping us from their windows and more time watching Sesame Street…
…where Kermit the Frog taught us, It’s Not Easy Being Green. But for Kermit, the problem was that green was too ordinary and for us being green is hard to attain—too extraordinary. We are really gritting our teeth to get to the minimum threshold for the Energy Star label. If we can make our building 20% better than the ASHRAE (American Society of Heating, Refrigerating and Air-Conditioning Engineers) 90.1 standard from 2004, then the New York State Energy Research and Development Authority (NYSERDA) will give us a grant of about $75,000, possibly more, and the Energy Star label which we’ll use for marketing. It’ll also give us a great energy efficiency score on our LEED for Homes point-sheet.
We were forewarned by Steven Winter Associates (SWA) that beating the ASHRAE 90.1 2004 standard by 20% wouldn’t be easy. And when your head green cheerleader sits you down for a reality check, instead of a pep talk, you know it’s time to listen. Still… it sounded so much simpler when we thought of it as taking a regular building and then employing extra insulation and Energy Star appliance.
To start the evaluation that determines if we meet the Energy Star requirements, we gave SWA our 75% architectural drawings. This set of drawings is called 75% drawings because they are about 75% complete. All the buildings and floor plans are there, but we are still working out some of the details. SWA used these drawings to create a model (out of software, not play-doh) that summarized our building’s efficiency. Then they started to tweak the model to get us up to 20% better than the standard.
At first, the tweaks were things we planned to do anyway, like a highly insulated roof of at least R-39 and Energy Star appliances. But that didn’t take us all the way to 20%, so we started adding on some other items that we’d discussed but hadn’t committed to doing, like occupancy sensors for lights in common hallways and adding insulation into the two party walls with adjacent property owners. These changes have brought us up to 18.3%. So close!
SWA has given us a few more ideas for getting to 20% and the relative impact of each idea. For example, super low-flow fixtures that reduce bathroom sink flow to 0.5 gallons per minute and showers to 1.75 gallons per minute would only give us a small efficiency increase. But we are having trouble finding the super low-flow and the aerators that can be screwed onto regular fixtures detract from the design. Since we want to go green in a way that the mainstream market will appreciate, we aren’t ready for ugly fixtures just to be super low-flow. Especially if the energy savings is slight. (In case you are wondering: the energy savings comes from using less hot water.)
Another idea is to find double-paned, fiberglass windows with a U of 0.30 and a solar heat gain coefficient of 0.31. In other words: a glass window that allows as little energy as possible to pass through it. These windows would make an appreciable impact on energy savings, but also on our budget. In addition to fiberglass we are looking at metal clad wood frame windows and some high end aluminum windows. Another issue is that NYSERDA would like to see windows that meet the same requirements as Energy Star windows but hasn’t made that an official requirement. There are relatively few Energy Star windows available. We aren’t exactly certain what NYSERDA wants from us but change is in the air.
If any of you have ideas for windows, we’d love to hear about them in the comments section. Going green is requiring us to learn the latest on energy efficiency and commit to construction costs we wouldn’t otherwise. We still think it will be worth it both from a marketing and an environmental standpoint. And if not, Kermit has already written the song for us.
Inside Third & Bond: Week 18 [Brownstoner]
Inside Third & Bond: Week 17 [Brownstoner]
Inside Third & Bond: Week 16 [Brownstoner]
Inside Third & Bond: Week 15 [Brownstoner]
Inside Third & Bond: Week 14 [Brownstoner]
Inside Third & Bond: Week 13 [Brownstoner]
Inside Third & Bond: Week 12 [Brownstoner]
From our lawyers: This is not an offering. No offering can be made until an offering plan is filed with the Department of Law of the State of New York.”





We are recycling as much of the construction waste as possible — which means the demo contractor is selling it to another company that reuses it. On my latest waste receipts it shows that out of 280 yards of construction waste, 100% is being recycled.
We won’t be reusing it on site though.
I hear you, neighbor, about the mosquitos. I was hoping that pulling down the weeds on one of our vacant lots would help. There are some pretty jungly backyards near us though. This is definitely something to think about…thanks for the head’s up!
Responding to 7:56 – The mosquito problem, which is horrendous, is certainly the result of the condition of your neighboring backyards. The rampant overgrowth of vines, weeds, and ivy in those yards permits small pools of water to collect and remain shaded, creating the perfect breeding ground for insects.
As a neighbor and in response to 1:01pm’s post first of all let me say what a relief it is that the demolition work is back under way and how much we are looking forward to having the empty lot finally filled with what looks to be an attractive and well thought out development.
I would also like to say that we did complain when work was starting at 5:45am at the site as I think any normal person would. We are also painfully aware that after 2 years of dealing with other potential developers that we have certain other neighbors (west of the development site) who do, and will do their upmost to stop any work in progress. In fairness to them it is because the assholes that pulled down the first building (nothing to do with Hudson) almost demolished their house in the proces.
One last point regarding the back yards – I loved the plans, but you have one serious problem – mosquitos. Our back yard is out of bounds from May through to November. If you dare go into your back yard you will be eaten alive, we can’t even sit on the front stoop without being assaulted. Can you think of an environmentally friendly way of helping? We put a bat house on our roof anbd followed the directions as closely as possible but unfortunately have been unable to attract any bats.
Alison, glad to see you’re answering questions. Seeing all those bricks from the demo and hearing you talk about LEED, I’m wondering how much of the demo-ed materials you’re reusing. Per your question about how to increase energy efficiency, have you though about on-demand water heaters for the apartments?
Nope, no solar on this project.
We are making as much roof space as possible into terraces ($$$).
PVs are still really expensive, even with the grants. Arguably, being an Energy Star building is better overall in reducing energy usage than supplementing a tiny amount of electricity with solar power. And, getting to be Energy Star is hard enough of a challenge this time around.
I’ve heard that 1212 MLK (Energy Star building) uses a very small fraction of energy per square foot compared to the bells-and-whistles Solaire.
900′ down! That’s deeper than the water tunnel. I believe you only have to go down 10′ or so . . . but you need a large enough area. Not sure if you’d have the footprint for a heat pump (which is what #1 is talking about).
What about solar panels on the roof? You’d need southern exposure (and the knowledge that that exposure will not soon be blocked by a taller structure. And I believe you can get a separate grant for installing solar.
Although the developers are always well compensated for their efforts, the thought of “neighbors” who literally have nothing to do turn the 311 system into a personal vendetta vehicle would drive anyone insane.
Thanks go out the developers who no doubt are carefully deploing infomation on the project. Other developers should note the advantages of sharing a little info to make life a little less intrupted during construction.
Shame on you “Neighbors” if you are in fact excercising the hatred of your own exsistance by causing problems for others.
Awareness and activity on the block is always encouraged, but being down right nasty doesn’t do anyone any good. Your efforts will be lost in the end when the building is done and nice families move in and the weeks of your life that you spent on the phone will never be paid back. Karma on the other hand is a different story.
Also, there’s a water tunnel easement around 400′ below the site…don’t know anything about the er, volcano.
We didn’t think this site would be good for geothermal, though we are open to trying it at some point, some place. There are geothermal projects in NYC, like the Historic Front St (Seaport) designed by Cook+Fox.
We talked briefly about radiant floor heating but decided it wouldn’t work for us here — a combination of expense and design. (Personally, I really like radiant heat.)