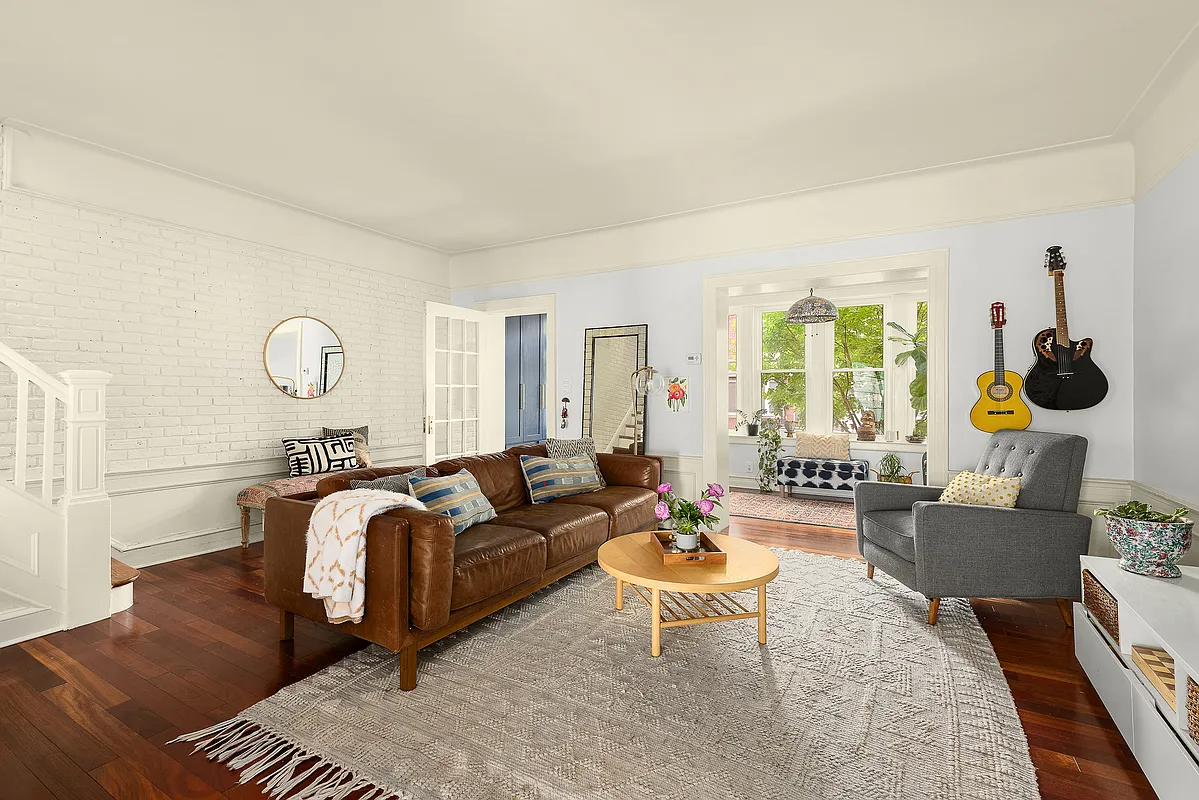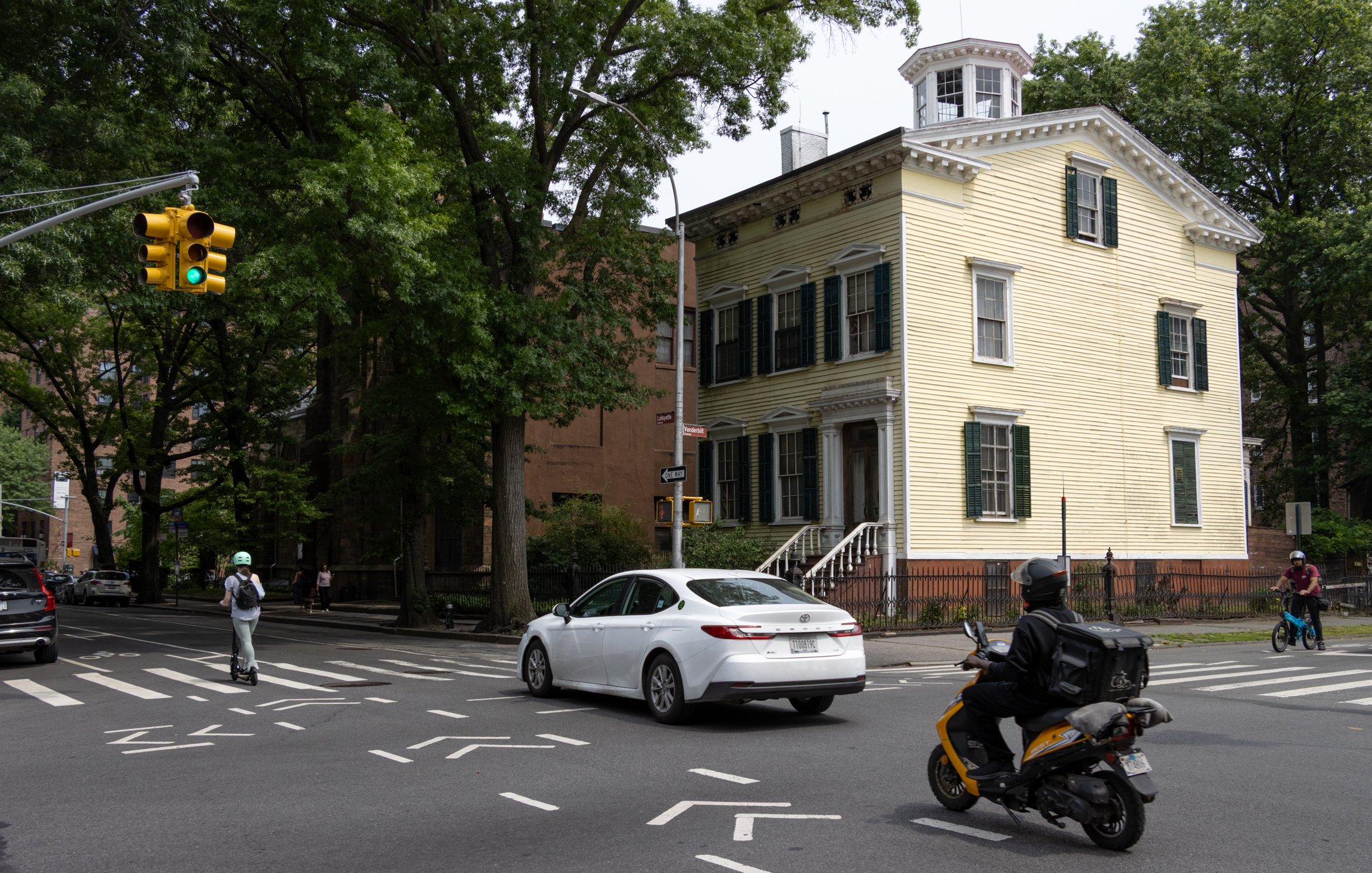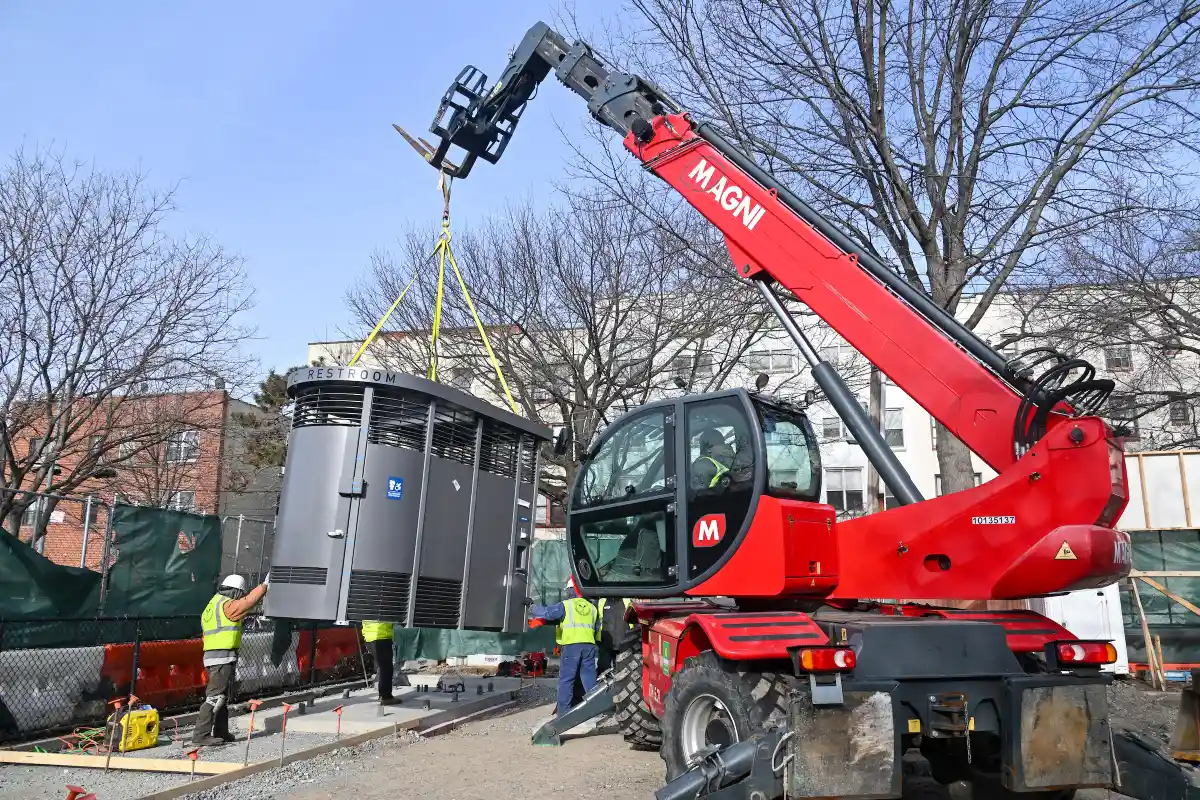Inside Third & Bond: Week 39
Usually uplifting is considered to be a good thing. But we had a problem with uplift at Third & Bond this week. Remember in Week 20 when we talked about how Kiska, our construction manager, suggested Signature Metals systems as a value engineering alternate to the conventional superstructure system we had been planning to use?…


Usually uplifting is considered to be a good thing. But we had a problem with uplift at Third & Bond this week. Remember in Week 20 when we talked about how Kiska, our construction manager, suggested Signature Metals systems as a value engineering alternate to the conventional superstructure system we had been planning to use? Well, we did switch over to Signature and saved about $165,000. We were very happy until we got revised drawings back from our structural engineer who had added 60 piles to the 200 we already had after he’d taken a look at Signature’s initial coordination drawings…
…Sixty piles meant an additional $120,000. So, while we saved a big chunk by switching over to Signature, we’d suddenly lost almost all of the savings to an unanticipated design change. It also meant more pile driving which means more vibration to potentially upset our neighboring buildings and people.
 Uplift is an upward force on a structure caused by hydrostatic pressure (groundwater table and/or wind). In the case of the sketch of the red house, the roof is being affected by wind uplift. The uplift piles are meant to keep the building from popping up out of the ground and floating away. Off into the wild, blue yonder, Third & Bond! Since flying into space isn’t a good Special Risk to have in the Offering Plan and since the piles were a pretty substantial expense, we wanted to see if they were really necessary. Our contacts at Signature were telling us that they were surprised to hear uplift piles were added in response to their system—so we were hoping that they could talk it through with the structural engineer and figure out if something had been missed in the calculations.
Uplift is an upward force on a structure caused by hydrostatic pressure (groundwater table and/or wind). In the case of the sketch of the red house, the roof is being affected by wind uplift. The uplift piles are meant to keep the building from popping up out of the ground and floating away. Off into the wild, blue yonder, Third & Bond! Since flying into space isn’t a good Special Risk to have in the Offering Plan and since the piles were a pretty substantial expense, we wanted to see if they were really necessary. Our contacts at Signature were telling us that they were surprised to hear uplift piles were added in response to their system—so we were hoping that they could talk it through with the structural engineer and figure out if something had been missed in the calculations.
We called in our structural engineer and the people from Signature for a meeting. There were probably ten of us sitting around the table which is a lot for one of our Third & Bond meetings about something so specific. So you can imagine our chagrin when we found out that the uplift piles had been added in response to our desire to look at timber piles and not because of the change to the Signature system. The structural engineer said, I told you that before. Doh. A moment of silence. But all was not lost because the guys from Signature took the opportunity to say, Anyway, we think we can re-design our system to take care of your uplift problem due to the timber so you can eliminate those uplift piles.
Brian from Signature suggested creating a diaphragm to transfer the uplift load laterally. Basically, this means a pre-fab stud wall that has additional cross bracing in order to stabilize the structure. But before the technical discussion got too far along and we lost the engineers in a haze of calculations about kips and shear, we asked, How much?
The re-designed Signature system would cost about $40,000, leaving us with $125,000 still in savings from our value engineering work.
And that kind of savings is pretty uplifting to us.
Inside Third & Bond: Week 38 [Brownstoner]
Inside Third & Bond: Week 37 [Brownstoner]
Inside Third & Bond: Week 36 [Brownstoner]
Inside Third & Bond: Week 35 [Brownstoner]
Inside Third & Bond: Week 34 [Brownstoner]
From our lawyers: This is not an offering. No offering can be made until an offering plan is filed with the Department of Law of the State of New York.”





Dear Third and Bond,
It seems to me that you are going through too much to build a couple of town houses. All this nonsense with “value engineering” @ the cost of $40,000 seems unreasonable. As seasoned developers you are probably aware of the time you are waisting redesigning (str, revising arch. over and over, 10 people sitting around the table). Forget timber piles, use 30 ton mini piles (no load test) it will run you 120$ per lin. ft. and just build the damn townhouses … 🙂
Also … underpinning is a civil issue (if you dont get permission from neighbor) and not a dob one …
hey david kramer,
why dont you answer questions posted in last weeks installment?