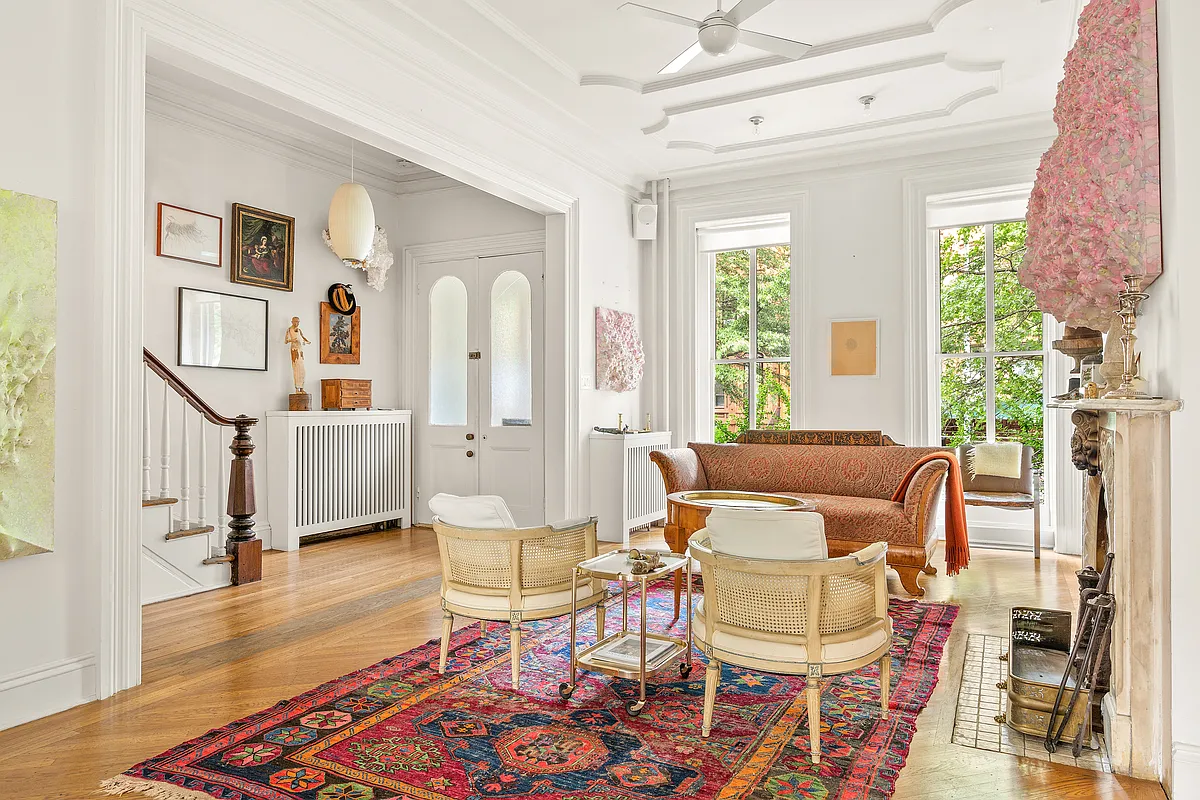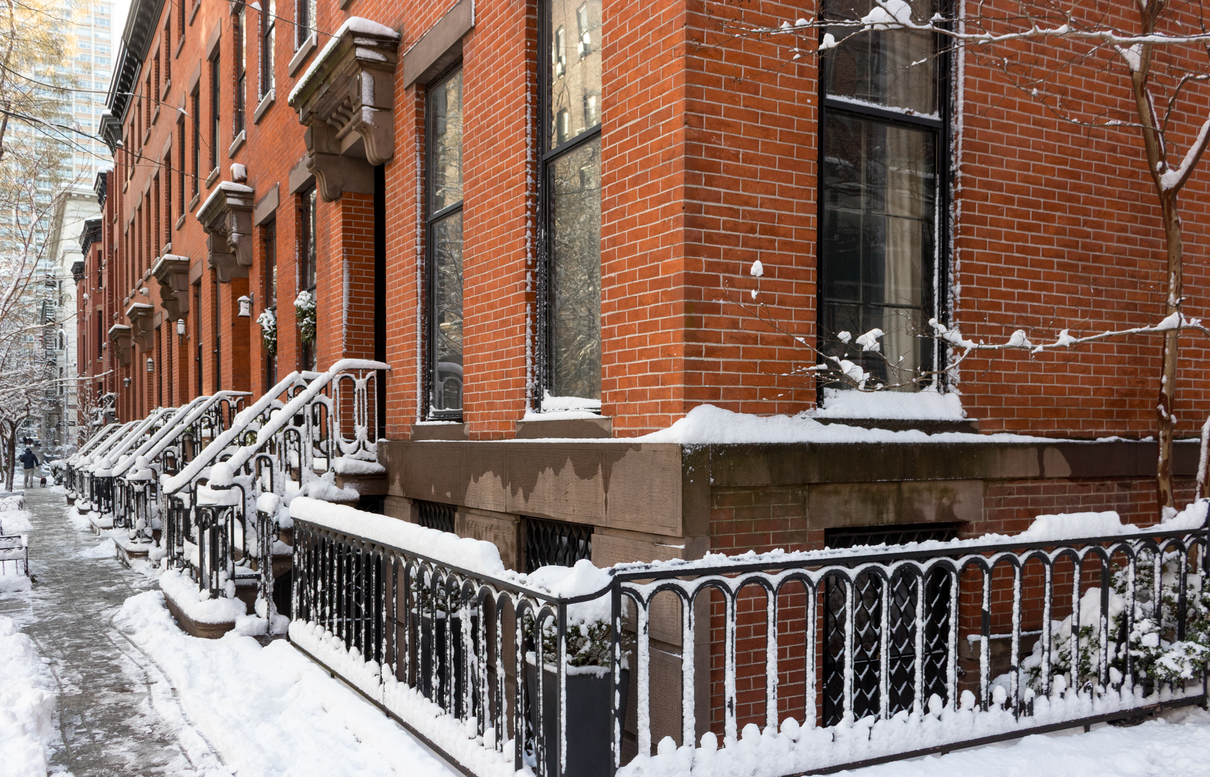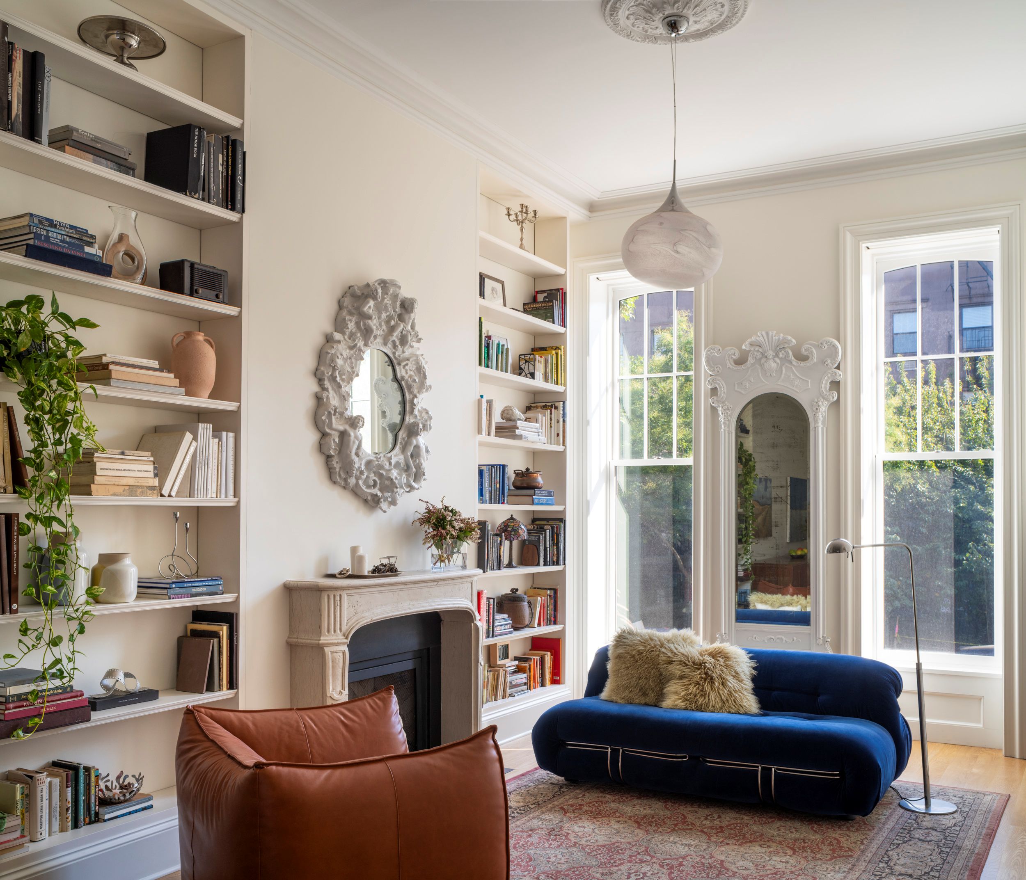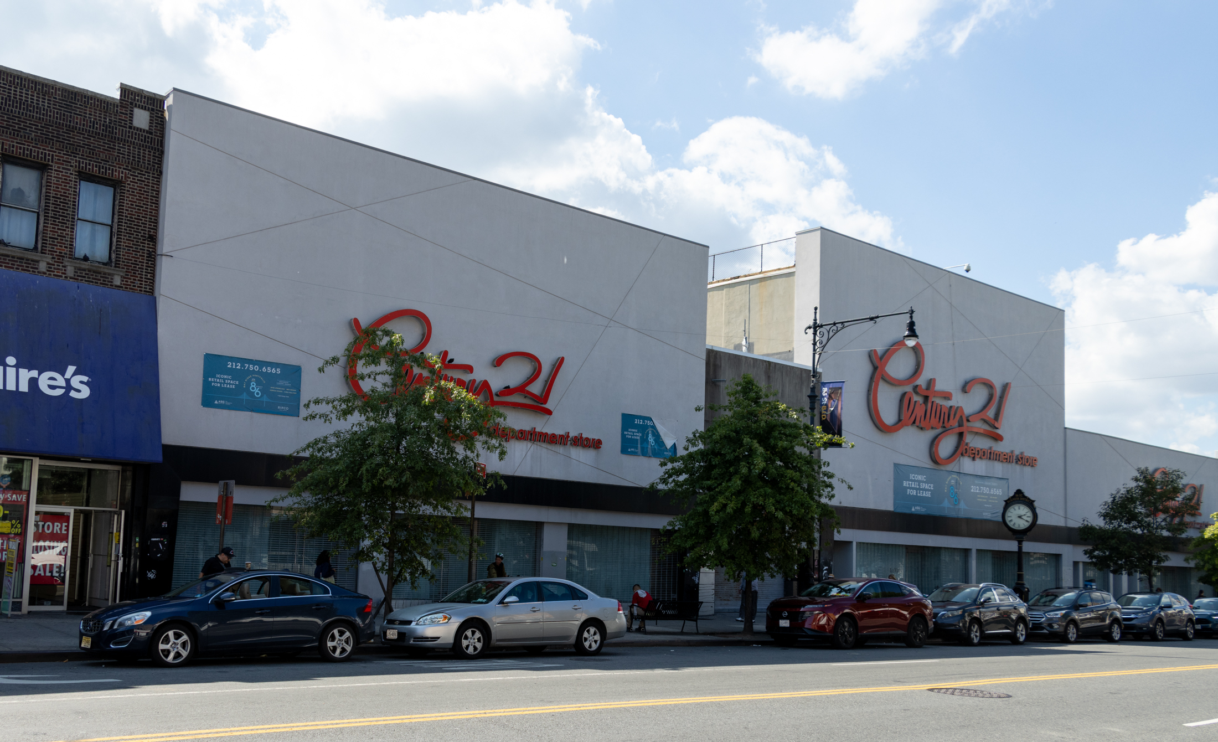Inside Third & Bond: Week 20
It might be January, but we aren’t falling into that post-holiday slump here at Third & Bond. In fact, our team is growing with the addition of Kiska as our Construction Manager. Kiska Construction, headquartered in Istanbul, is well known the world over for major infrastructure projects like bridges (shown above) and tunnels. Under the…


It might be January, but we aren’t falling into that post-holiday slump here at Third & Bond. In fact, our team is growing with the addition of Kiska as our Construction Manager. Kiska Construction, headquartered in Istanbul, is well known the world over for major infrastructure projects like bridges (shown above) and tunnels. Under the umbrella of Kiska Construction is a subsidiary, Kiska Development, that does residential construction in New York. Some of their residential projects include (l to r) a residential tower on The Huntington, Central Park West, and the Wildflower Estate Condominiums.

…The most common relationship is either General Contractor (GC) or Construction Manager (CM). In short, a GC is hired at a fixed price while the CM is hired on a cost-plus basis. A GC’s fixed price is typically higher than the CM’s fee, because the GC bears the risk of the project costing more than the fixed price they will be paid. The Developer absorbs the risk of increased construction costs in a CM agreement, so the CM’s fee (typically 2-6% of construction costs) varies along with the construction cost. With a CM, the Developer has more control over construction costs and decisions. In both cases, bonuses are used to incentivize reasonable cost cutting (a.k.a. value engineering) and making specified milestones (e.g., since this project is tied to 421-a deadlines, we will want a disincentive for missing that deadline). We want to closely monitor the construction for this project, so we looked for construction companies that were willing to do the job as a CM cost plus a fee.
Kiska was willing to do just that and a number of us here at Hudson had good experience with Kiska in the past. For example, our Director of Architecture worked with Kiska on a residential development when she was working for an architecture firm before her days at Hudson. Kiska has a good reputation for knowing what they’re doing, quality work, and maintaining good relationships. And, amusingly to us, Kiska already provided a cost estimate to the prior developer for the Third & Bond site. Unfortunately for them, that project was totally different so they couldn’t crib from their previous work.
For the first part of January, we have been in the midst of exchanging an enormous amount of information. We are giving Kiska consultant contracts, drawings, specifications, bids and more and they are coming back to us with schedules, recommendations, sketches and questions. As they get more familiar with the project and we move forward, they’ll start to take over more and more of the day-to-day responsibilities at the site. In the meantime, they are looking critically at our plans and offering recommendations.
One of their first comments to us threw us a little bit for a loop and we are still regrouping. We have designed the buildings’ foundations to sit on helical piles. (What are piles?: Think of piles as enormous columns that go deep into the ground to help hold the building in place.) Our first geotechnical engineer recommended helical piles because they go into the ground a little more smoothly (screwed in) than timber piles (pounded in), which would mean less shaking of the ground. When Kiska started bidding out the piles (i.e., asking subcontractors to give them a price for putting in piles), they heard back from at least one reputable company that they wouldn’t do helical piles there due to the condition of the soil and weight of the buildings. We tossed around a few different ideas and ultimately decided to go for an independent opinion. So, we’ve asked another engineer to review the design and tell us what he thinks. Usually we prefer to have the construction company involved much earlier to avoid this kind of thing, but we weren’t able to bring in Kiska as soon as we would have liked.
Another suggestion by Kiska was to go with an engineered framing system instead of conventional framing. The system they suggested is called Signature. At first we were wary of changing framing systems. We were worried that the architects would have to redesign nearly every drawing—and even residence floor plans would change. Change is the enemy of developers once they get going change takes time and time is money. We didn’t think the cost savings nor the time savings would be enough to justify using Signature. Then, we sat down with a representative of Signature and found out they could pretty much give us a system designed to our existing drawings. Plus, they cost less than the other framing systems and would shave off as much as a month or more from the timeline. While we are still waiting for revised cost estimates from Signature, we are much more open to the change.
The only rut so far in our happy path with Kiska is that they have never done a green building and are not familiar with the documentation requirements for LEED. This might mean that they have trouble getting all of the documentation from their typical suppliers. It might also mean that they aren’t used to doing all of the tight sealing that we’ll need for Energy Star. Or, it might mean that we have the opportunity to figure out green building together and it’ll be smooth sailing… we’ll all have to wait and see.
We are looking forward to working with Kiska if all goes well, someday we might just get an invitation to visit corporate headquarters in Istanbul!
Inside Third & Bond: Week 19 [Brownstoner]
Inside Third & Bond: Week 18 [Brownstoner]
Inside Third & Bond: Week 17 [Brownstoner]
Inside Third & Bond: Week 16 [Brownstoner]
Inside Third & Bond: Week 15 [Brownstoner]
Inside Third & Bond: Week 14 [Brownstoner]
Inside Third & Bond: Week 13 [Brownstoner]
From our lawyers: This is not an offering. No offering can be made until an offering plan is filed with the Department of Law of the State of New York.”





I do Profetional kadex ceiling work guys 🙂 just in case
Not every developer is a “he.”
Yes, the wall framing can accept a face brick skin.
We always had drywall on the ceiling, never Kadex (which I thought was totally out of vogue).
There is no height penalty for switching systems because although the components differ in height, the overall thickness of the joist and deck is the same if we go with Signature as with our previous system.
The floor ceiling assembly will meet code, and the floor assembly is a rated construction.
Thanks for the ICF suggestion. I’ve heard that their R-values range from 17 to 26. Our proposed wall is about an R-22, last time I checked.
The time has come for Mr. Brownstoner to get out of his blog bubble.
The time has come for Mr. Brownstoner to get out of his blog bubble.
why don’t you try using ICF’s. i’m not sure if they meet code, but they are very green and will certainly help will LEED and Energy Star certification.
http://www.powerwallicf.com/index1.htm
Signature’s website is: http://www.signaturemetals.com/temp/
….and, actually, you’re probably right about the fireproofing. The alternative would be to spray the joists but since that involves either enormous fireproofing material wastage (because you’re spraying largely through the holes in the joists) or wrapping the joists in metal lath prior to spraying, it would probably be more economical to effect the fireproofing via the drywall ceiling. Assuming the joists need 2 hour protection, this would require using at least 2 layers of drywall. Thinking about it bit more, actually, if the vertical support for the structure comprises solely the metal stud walls, the question arises in my mind, “do they need to be fireproofed”. The walls, after all, are acting in the same functional capacity as columns. I dunno, maybe there’s some exception in the code for buildings below a certain height and this development falls below that ceiling. I’d love the developer to weigh in here with what he knows.
what is signature’s page? i can’t find it. and don’t they need drywall on the ceiling no matter what for fire code?
Looking at Signature’s page, it seems they are really just providing a variation to the Vescom light-gauge joist system, namely supporting the floors on light-gauge load bearing walls. Assuming you’re constructing the buildings 100% with these walls (including the exterior walls), can the wall framing accept a face brick skin? I seem to remember from the renderings that you were looking at a masonry facade rather than the much (and justifiably) reviled EIFS systems such as Dryvit.
When you’re doing the cost comparison, by the way, don’t forget to consider the fact that 100% of the interior spaces will now need a drywall ceiling to conceal the joists, rather than just Kadex on the soffit of regular flat concrete slabs in most areas. Might there not also be somewhat of a height penalty; more of every vertical component to compensate for the joist depth?
By the way, I sure hope we’re going to see a more attractive addition to the neighborhood than the 12th Street NYU dorm which you guys appear to have dumped on the Village.
http://tinyurl.com/2k2cuh