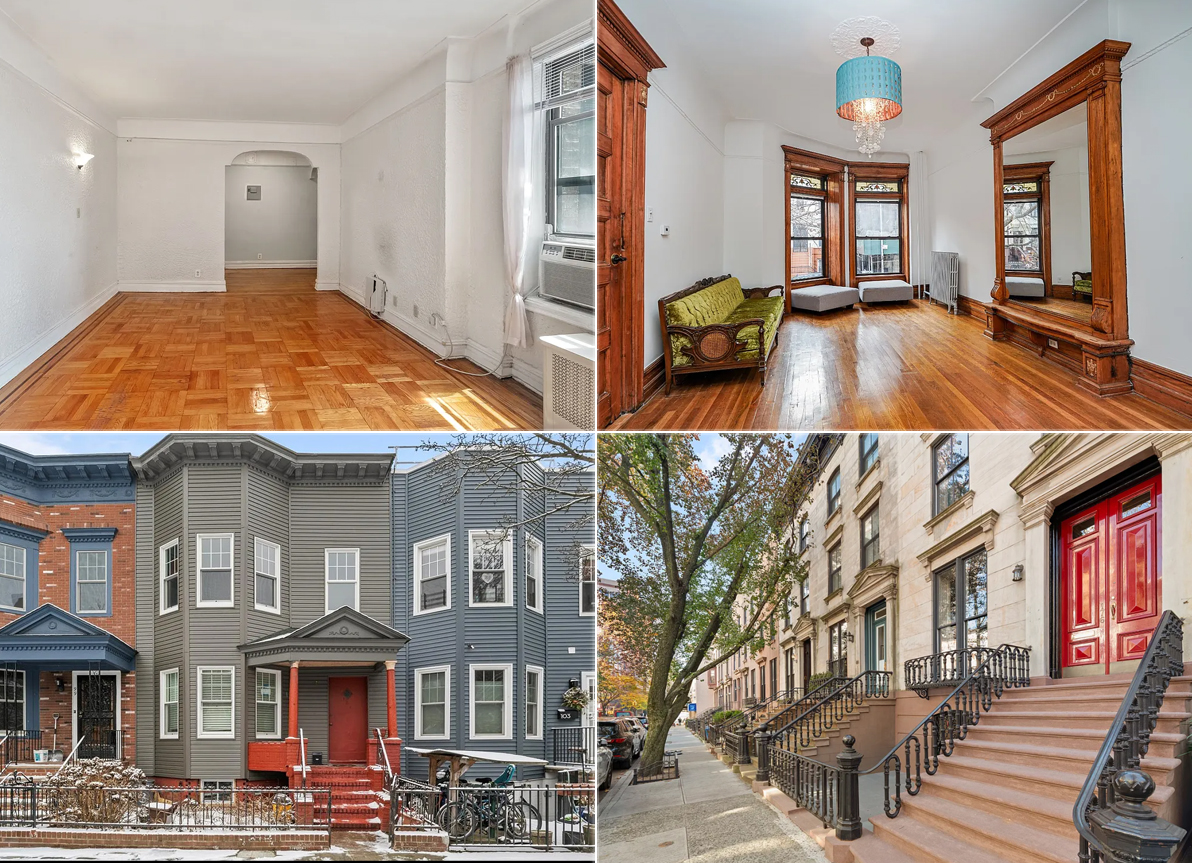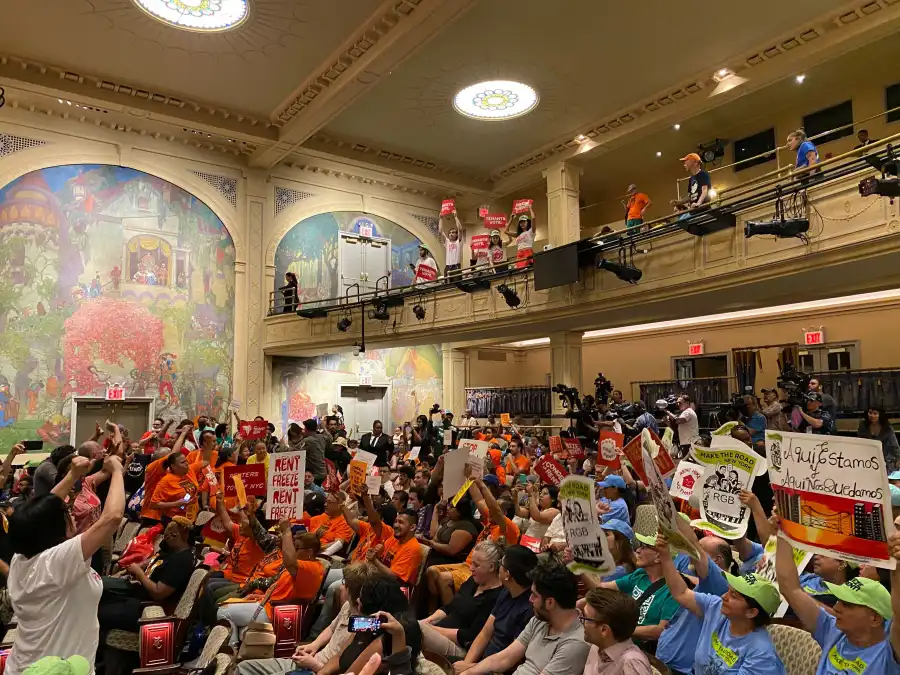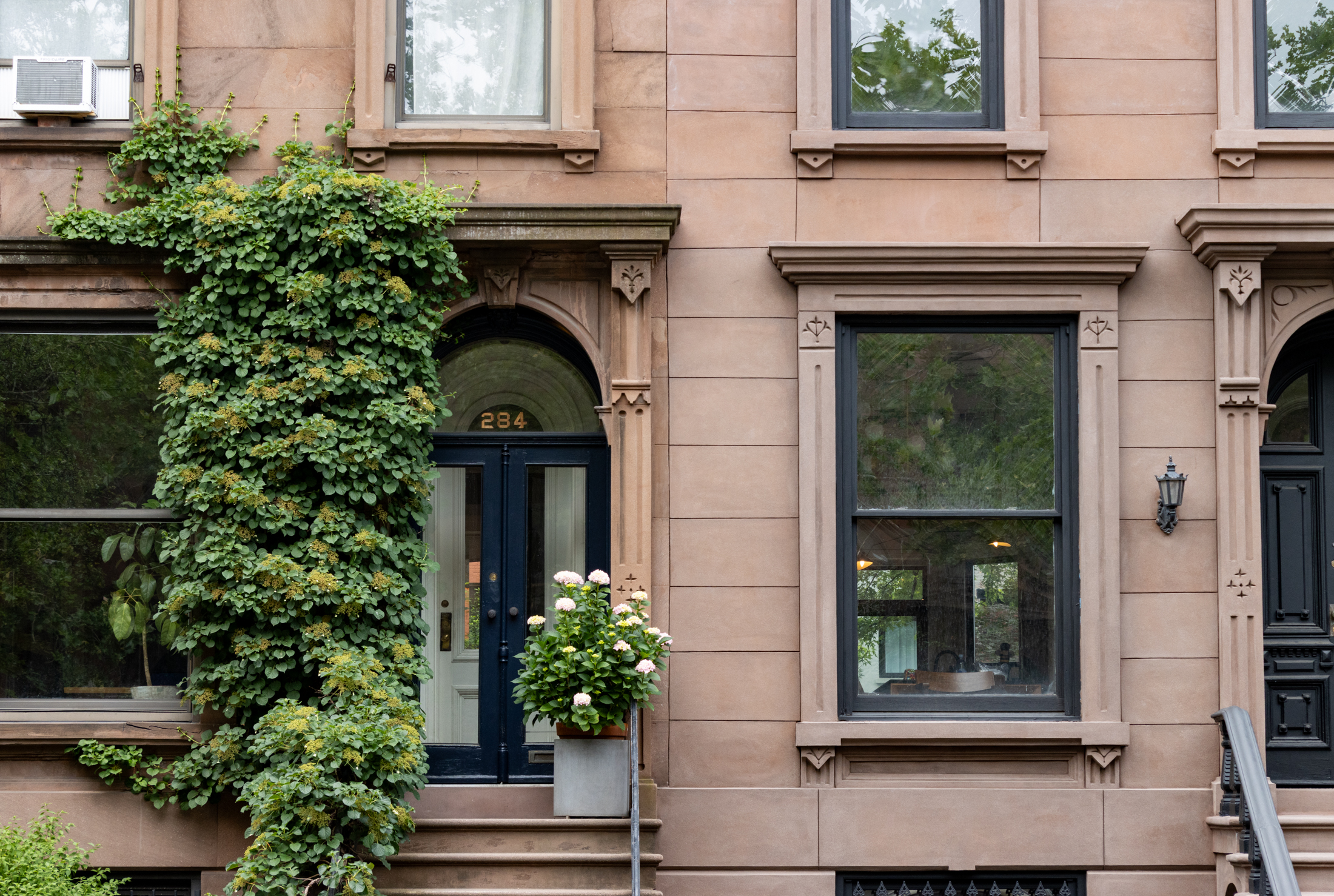Development Watch: 414 Hicks Street
Wow! 414 Hicks Has just shot up in the last three months. When we took a look back in October, the 148-unit project was only on its first story. Now it’s up to six. Development Watch: 414 Hicks Street [Brownstoner] Development Watch: 414 Hicks Street [Brownstoner] Development Watch: 414 Hicks Proceeds Apace [Brownstoner] Development Watch:…


Wow! 414 Hicks Has just shot up in the last three months. When we took a look back in October, the 148-unit project was only on its first story. Now it’s up to six.
Development Watch: 414 Hicks Street [Brownstoner]
Development Watch: 414 Hicks Street [Brownstoner]
Development Watch: 414 Hicks Proceeds Apace [Brownstoner]
Development Watch: 414 Hicks Street [Brownstoner] GMAP P*Shark DOB
Columbia-Hicks Development Still Being Tweaked [Brownstoner]





Johnife: Thanks!
Now I can keep my fingers crossed for 3BRs!
CHMomma,
From your descrption, I’m guessing the building utilizes load-bearing cmu (concrete masonry unit) walls. This method of construction is undoubtedly the most economical for certain residential and hotel projects. The exterior walls and one wall of the double-loaded corrider serve double duty, both their obvious function and that of structural support. There is no need for a seperate concrete or steel structural frame or its associated cost. The floors in this type of construction are typically precast concrete planks.
One drawback of load-bearing cmu construction is that there can be very little flexibility in the room layouts. If you start introducing, for instance, L-shaped rooms, you get into having to add load-bearing beams, typically steel, which will need fireproofing and surrounding with a finish, thus introducing another trade or two and losing much of the cost advantage. Another drawback is that the finish that’s directly applied to the underside of the precast planks will allow the joints between the planks to still be seen (just look up from your Motel 8 bed one day). And, yes, there is a height limitation because ultimately the dead load of a high building will necessitate the load-bearing walls to be impractically thick at the bottom levels. You would be surprised how high you can go, though. Many years ago I worked on a proposed project of this type that would have gone to 12 stories. I seem to remember that the walls were 12″ thick at the lowest levels.
Probably “too much information”, but you did ask!
I’ve been watching this go up. The exterior walls are constructed with cinderblock and rebar, that is, no steel like the building that is slowly being erected just a block to the north. While I’ve seen this type of construction before on smaller buildings, it seems a bit insufficient for something of this size. Does anyone know more about this type of construction? Does it have height restrictions?
God Bless them Keep them coming. Maybe rents will now go down to affordable levels and we don’t hace to share a room with 5 people and eat peanutbutter and jelley sandwiches just to pay rent to bloodsucking homeowners.
Um, if you would read about this place it looks as though a large portion will be going to affordable housing.
Some people don’t care about view…they just want a decent roof over their heads at a price they can afford.
I can’t wait until the styrofoam and stucco shell goes on and the fedders cases are put in! And the views of the BQE are to die for.
“the 148-unit project”
It’s got the makings of a fine looking “project” allright.