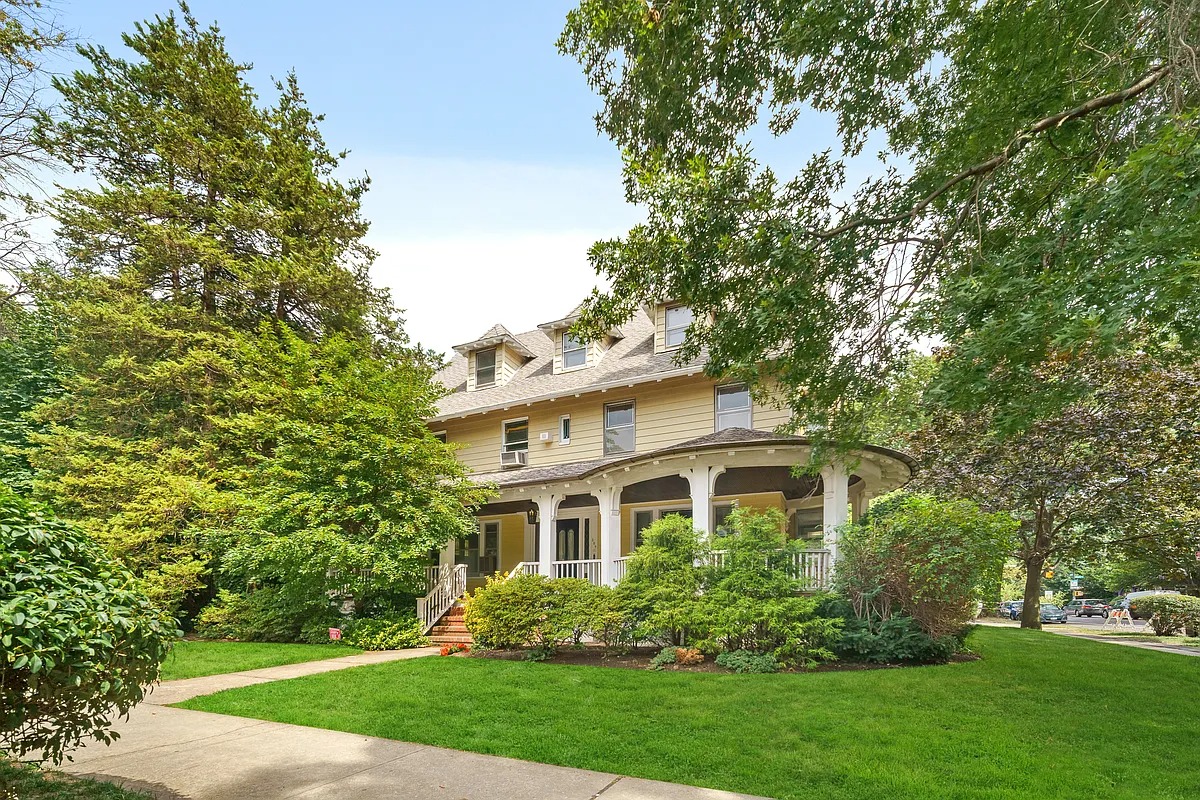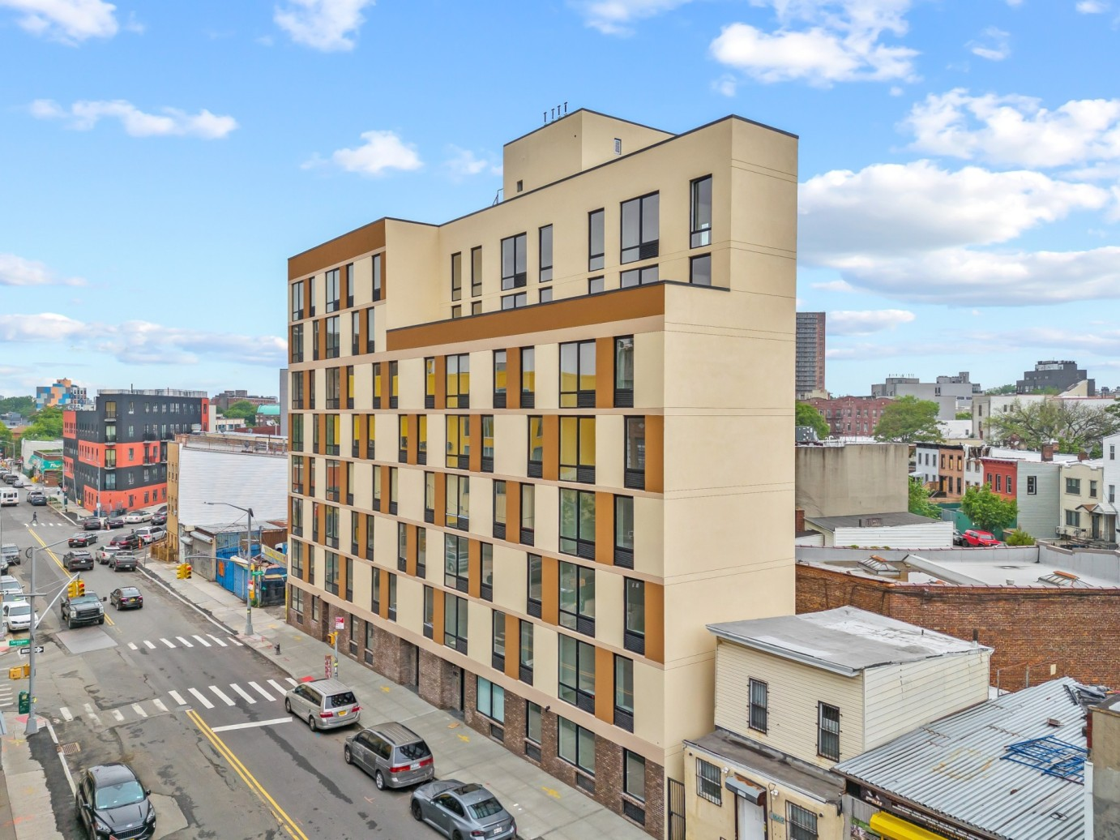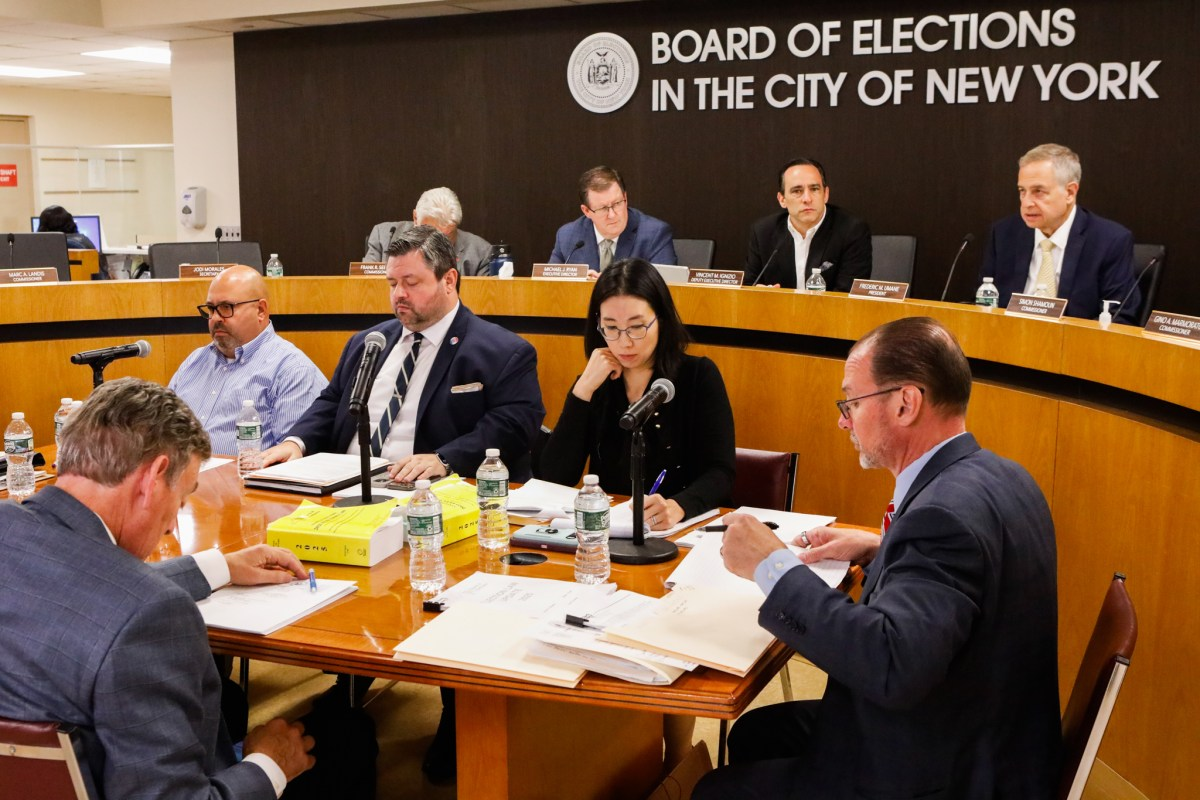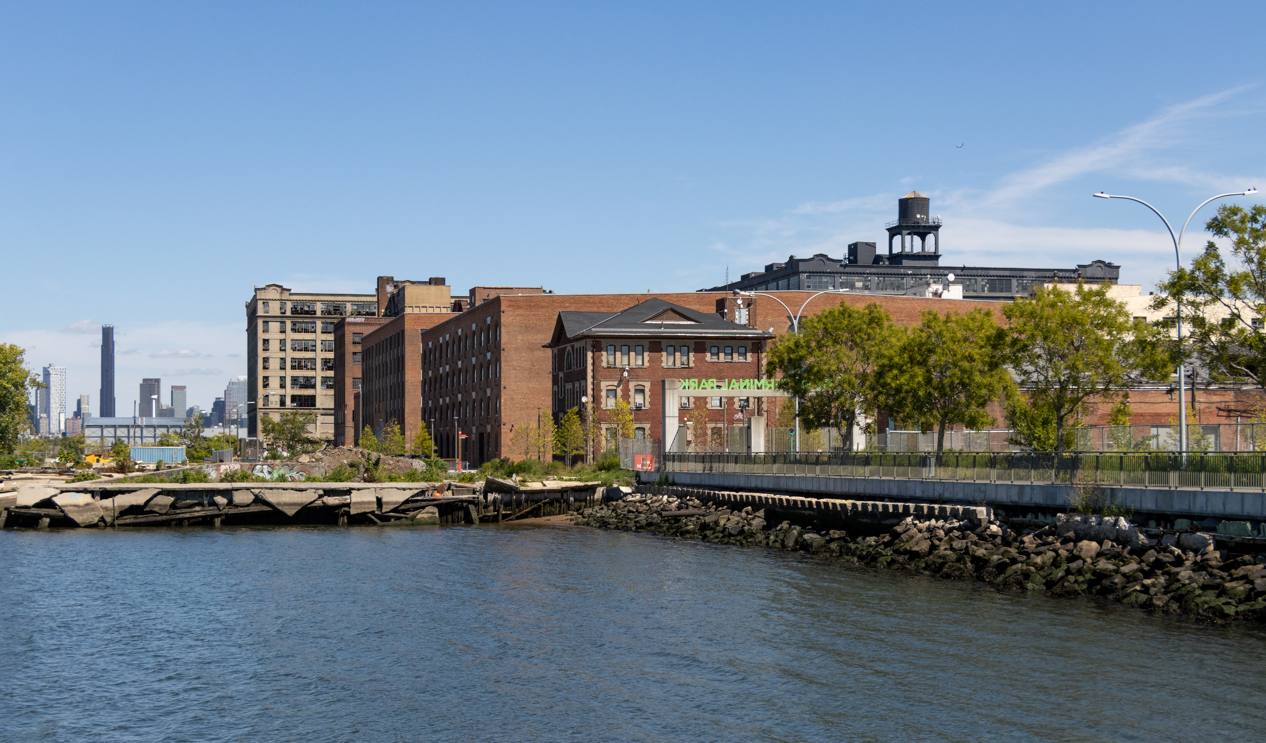221 Washington Finds Its Form
221 Washington was torn down just this October, and we lamented the loss of the fishscale-shingled home to a new building built outside the historic district. But then the design began to look more promising than we anticipated. Now the wood is all up. Looks like they may go the route of a traditional townhouse…


221 Washington was torn down just this October, and we lamented the loss of the fishscale-shingled home to a new building built outside the historic district. But then the design began to look more promising than we anticipated. Now the wood is all up. Looks like they may go the route of a traditional townhouse design. It’s still too earlier to tell whether or not this will be a disaster.
221 Washington Taking Shape [Brownstoner]
Facade Torn Off Washington Ave. House [Brownstoner] GMAP





So – this is an alteration, not a new building, which *maybe* explains why they can get away with a wood (flammable) facade. The prior building was, but from the older B’stoner photos, it looks like they took most of that building down. So are they allowed to rebuild in wood in this manner?
But clearly this is not restoration, since there wasn’t a bay window on this building previously.
BTW – the architects for this project are Mistry Design. Not sure if that is Mistry as in Mystery or Mistry as in mis try, but neither inspires confidence (though their website shows some actual architecture happening).
If this is wood sheathing it looks like it is made of leftover odds and ends. It does not look like a professional job. The door opening seems off-kilter too.
Perhaps if they cover the plywood sheathing with good quality wood shingles, it will turn out fine, but I have my doubts.
I drive by this place daily & don’t understand this wood facade/framing. And why do you think it means a traditional townhouse? What will this wood do? Perhaps a form for a form for an, um, concrete facade?