McKim Mead & White's Tuscan Temple to Nature at the Brooklyn Botanic Garden
Botanic gardens were not just pretty; they were designed to be grounds for the scientific study of botany.

Editor’s note: This story originally ran in 2013 and has been updated. You can read the previous post here.
When Prospect Park was first conceived in the 1850s, it was supposed to include the land that now makes up most of Prospect Heights, as well as Mount Prospect, where the Brooklyn city reservoir was. It also included the land in between the reservoir and Grand Army Plaza.
That includes the land upon which now stand the main branch of the Brooklyn Library, the Brooklyn Museum and the Botanic Gardens. As we all know, Olmsted and Vaux changed those plans, and the city held onto the land where these great institutions now stand.
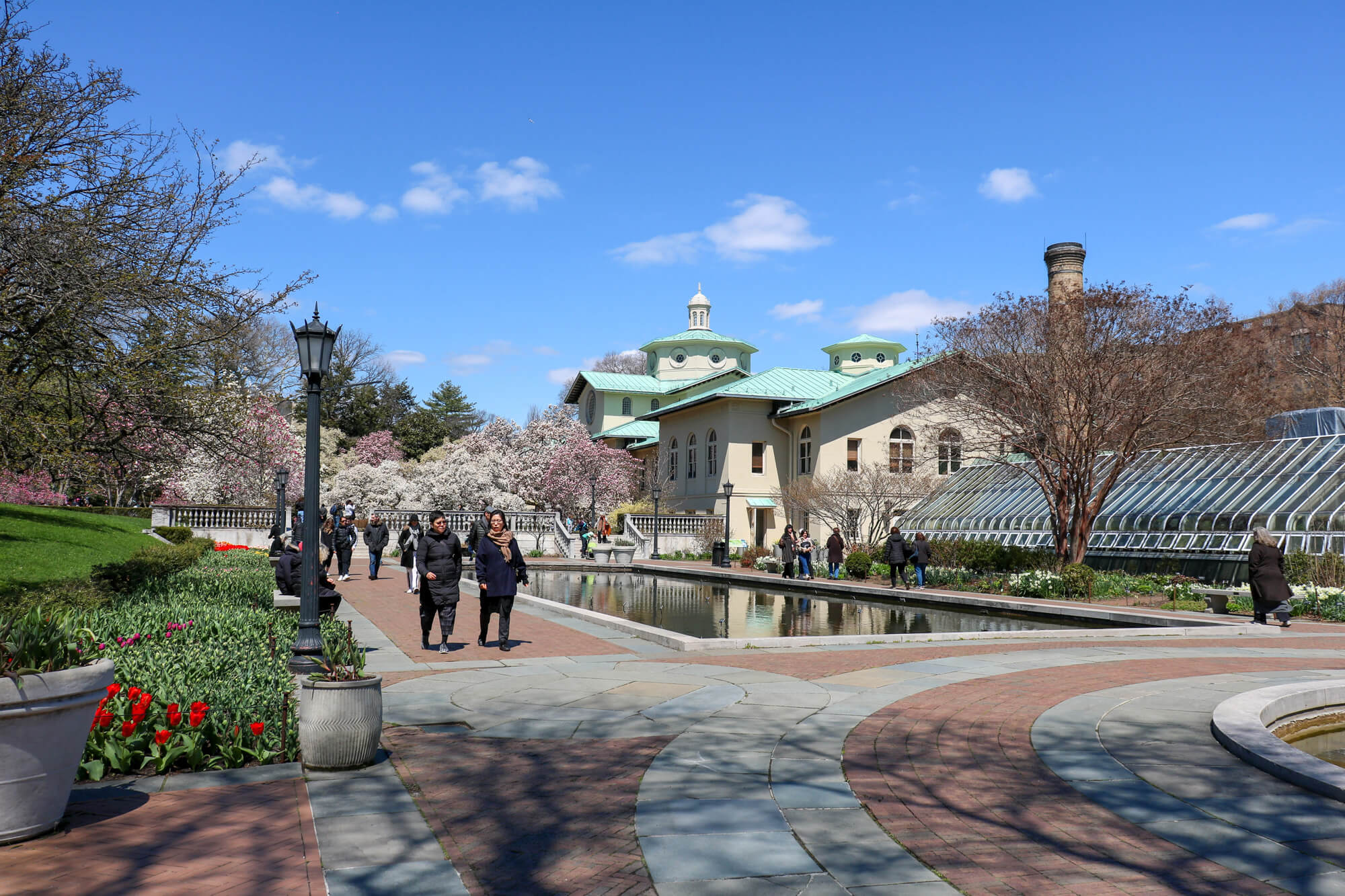
A grand Botanic Garden had long been in the city’s plans too, but Prospect Park became such an expensive and all-consuming project that nothing was done and the Botanic Garden’s fields became, literally, an ash dump.
Finally, in 1897, as the Brooklyn Institute for Arts and Science saw their enormous building going up, today’s Brooklyn Museum, the State Legislature approved saving 39 acres of land adjoining the institute for the creation of a Botanic Garden. But then Brooklyn was consolidated into Greater New York City a year later, and plans were put on hold.
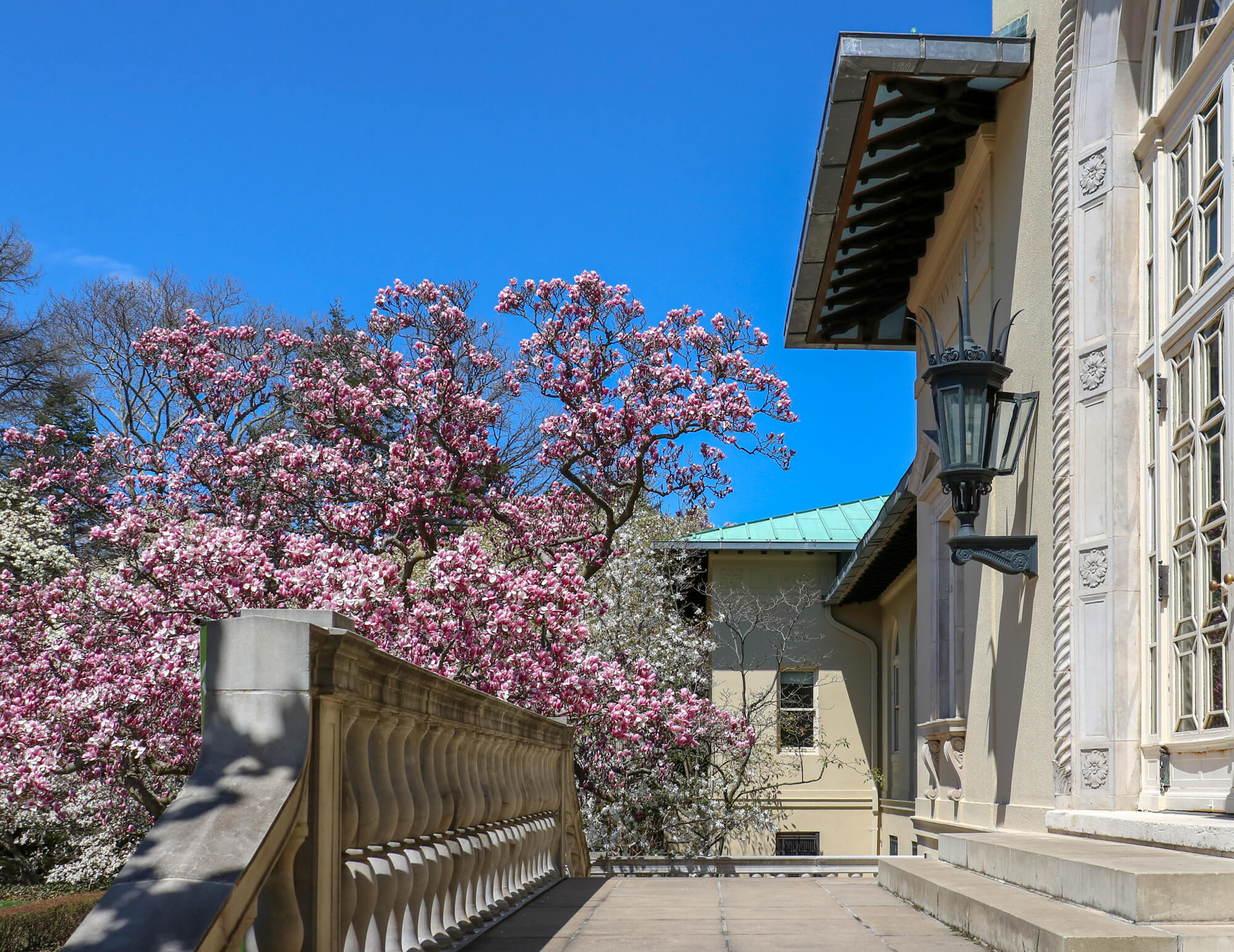
In 1909, an agreement between the Brooklyn Institute and the newish City of New York was finalized, and the gardens could proceed. It didn’t hurt that philanthropist Alfred Tredway White, of Riverside Apartment fame, donated significant funds to building a scientific garden.
The firm of McKim, Mead & White was called on to design the laboratory, administration building, and greenhouses for the gardens. That illustrious firm’s work was already in the area, seen in the design of the institute building, as well as the design of the park entrance at nearby Grand Army Plaza. The Olmsted Brothers, the sons of Frederick Law Olmsted, were commissioned to design the gardens themselves.

McKim, Mead & White called on the talents of William Kendall for the 1912 combined laboratory and administration building. Kendall had been under the mentoring wing of Charles Follen McKim, the designer of the Brooklyn Museum building.
Kendall had been a partner in the firm since 1906, and while the much flashier Stanford White was the one that people remembered, men like McKim and Kendall were in the background, executing their share or the designs of some of the firm’s most famous buildings. Kendall was responsible for the Municipal Building and the United States General Post Office in Manhattan, among other buildings in and outside of New York.

Botanic gardens were not just pretty; they were designed to be grounds for the scientific study of botany, so the laboratory and administration building had to serve both functions. It also held the heating system for the plant buildings and adjoining greenhouses.
Kendall went with Tuscan style architecture, creating a building that resembles a Lombardy style church, a Tuscan temple to nature. The building at 1000 Washington Avenue is in the shape of a Greek cross with a center cupola. The foundation is concrete and the walls are brick and concrete with a stucco finish.

Terra-cotta details abound in the center section of the building, and the hipped and pitched concrete roofs are covered in Spanish style clay tiles. They have overhanging eaves supported by decorative wooden brackets, now covered in copper. More copper appears in a railing that sits on each roof.

A frieze surrounds the building below the roof line, and appears on window tablets. Inscribed on those friezes are the names of 68 scientists, botanists and horticulturists, including Mendel, De Vries, Darwin and Linnaeus.
The southern section of the building was completed in 1913, and it was immediately seen that the rest of the building needed to be finished. City coffers were empty, so the institute raised private funds and the city offered bonds for the remaining amount, enabling the rest of the building to be completed in 1915.
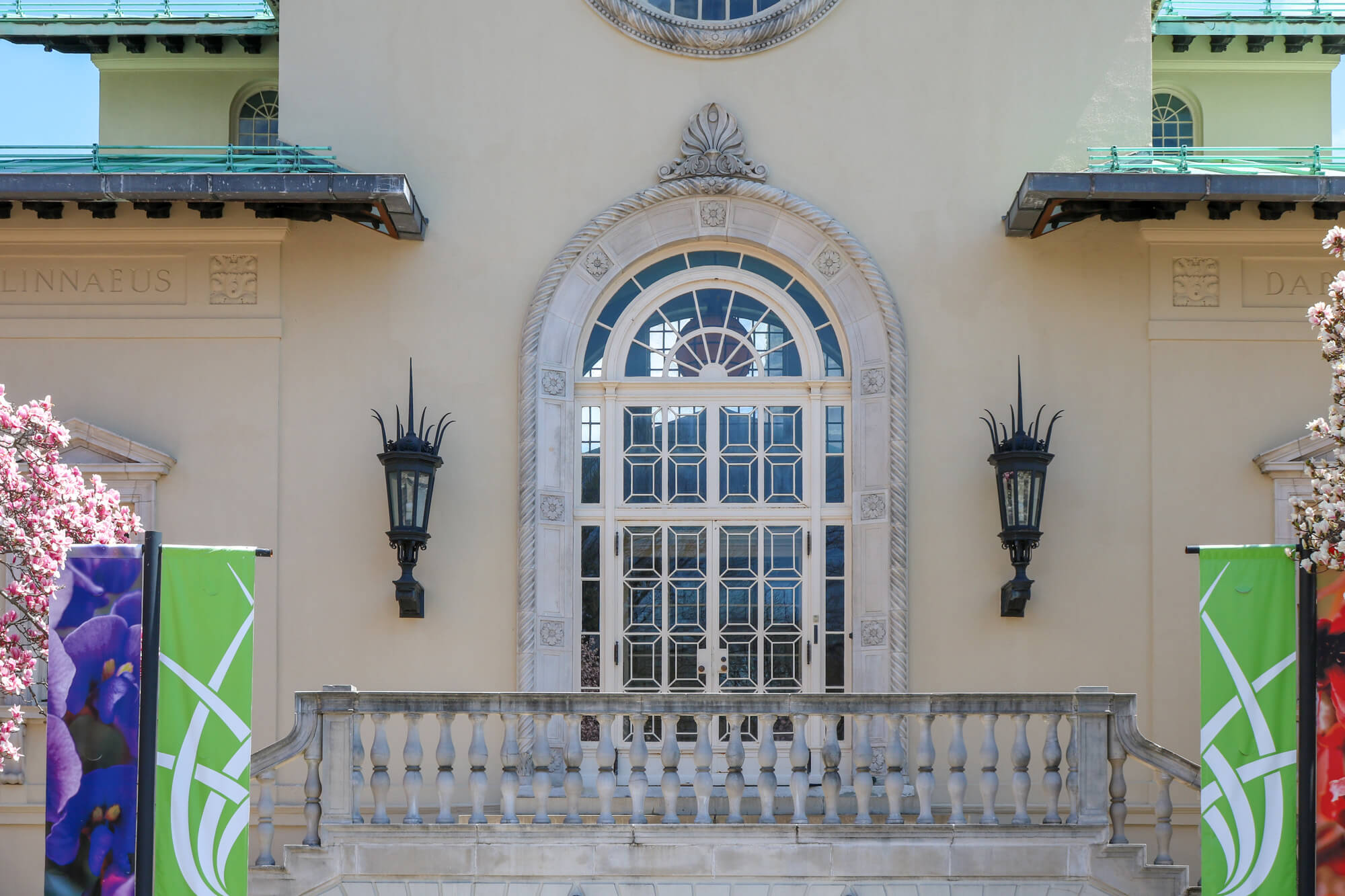
The new laboratory and administration buildings had an elementary laboratory, a physiological lab, a photographic operating room and dark room, an assembly room, research rooms, a library with basement storage for collections and publications and an herbarium. When the building was first completed, it was connected to the public conservatories and greenhouses by a glass passageway.
Over the years, the Botanic Gardens outgrew their physical plant, and plans were drawn up in 1942 for McKim, Mead & White to design another addition to the building for a bigger and better plant, but money was never forthcoming, and the idea was dropped. In 1984, the firm of Davis Brody & Associates made minor alterations to the building when the Steinhardt Conservatory was built.

And later, in 1991, the firm of John Blatteau Associates came in and oversaw much needed general repairs such as cleaning, caulking, painting, replacing broken glass, and modifying existing iron railings. The exterior of the building remains pretty much untouched from the days of William Kendall. Only some modernizing HVAC systems would be unfamiliar to him today. It’s a unique and absolutely wonderful building, perfect for the gardens, especially in the spring, when the surrounding magnolias are in blossom.
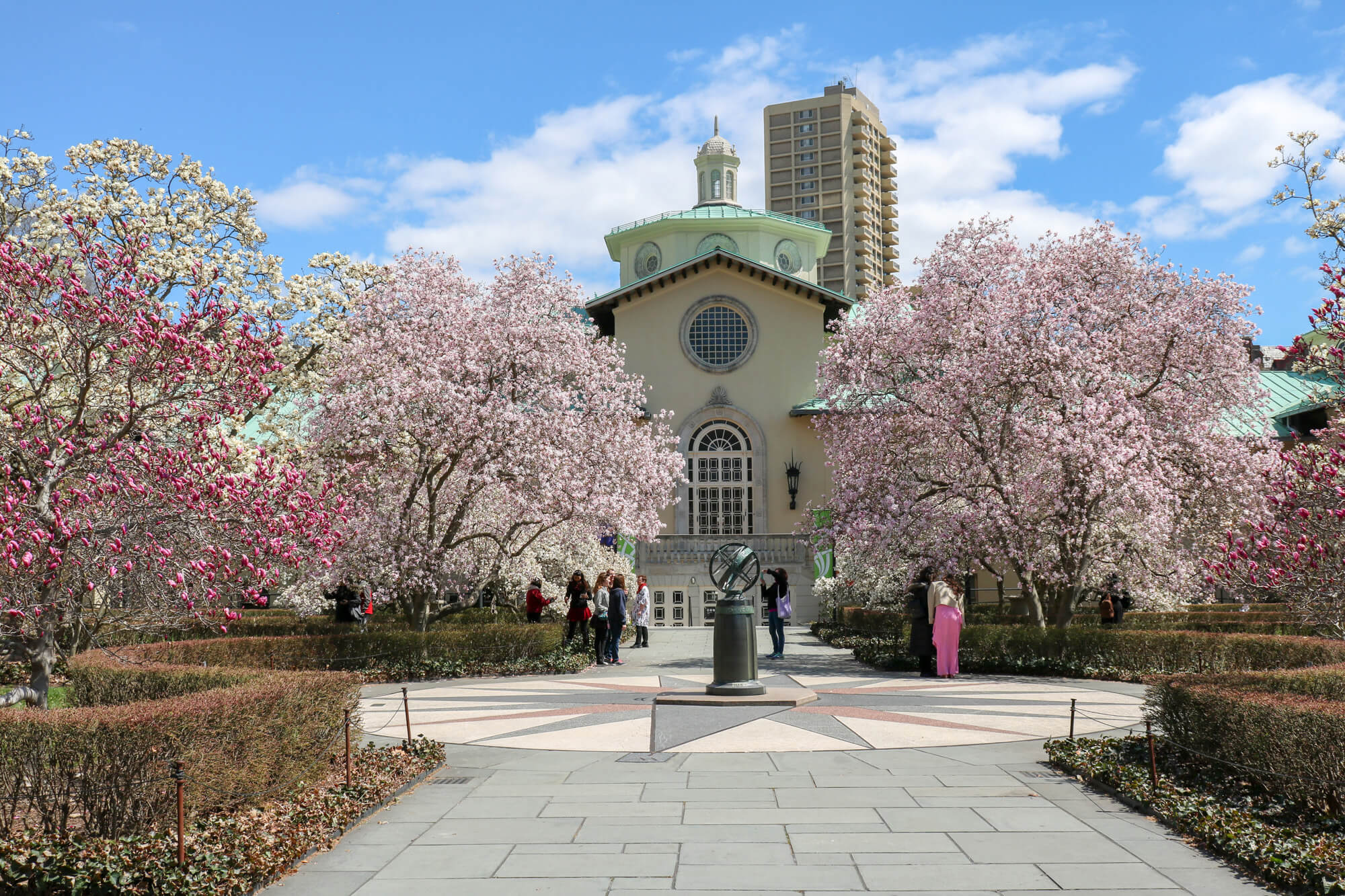
[Photos by Susan De Vries unless noted otherwise]
Related Stories
- Cherry Trees Spring Into Bloom at the Brooklyn Botanic Garden
- Chef Rob Newton Opens Plant-Inspired Restaurant Yellow Magnolia Cafe at Brooklyn Botanic Garden
- Steinhardt Conservatory, Brooklyn Botanic Gardens
Email tips@brownstoner.com with further comments, questions or tips. Follow Brownstoner on Twitter and Instagram, and like us on Facebook.

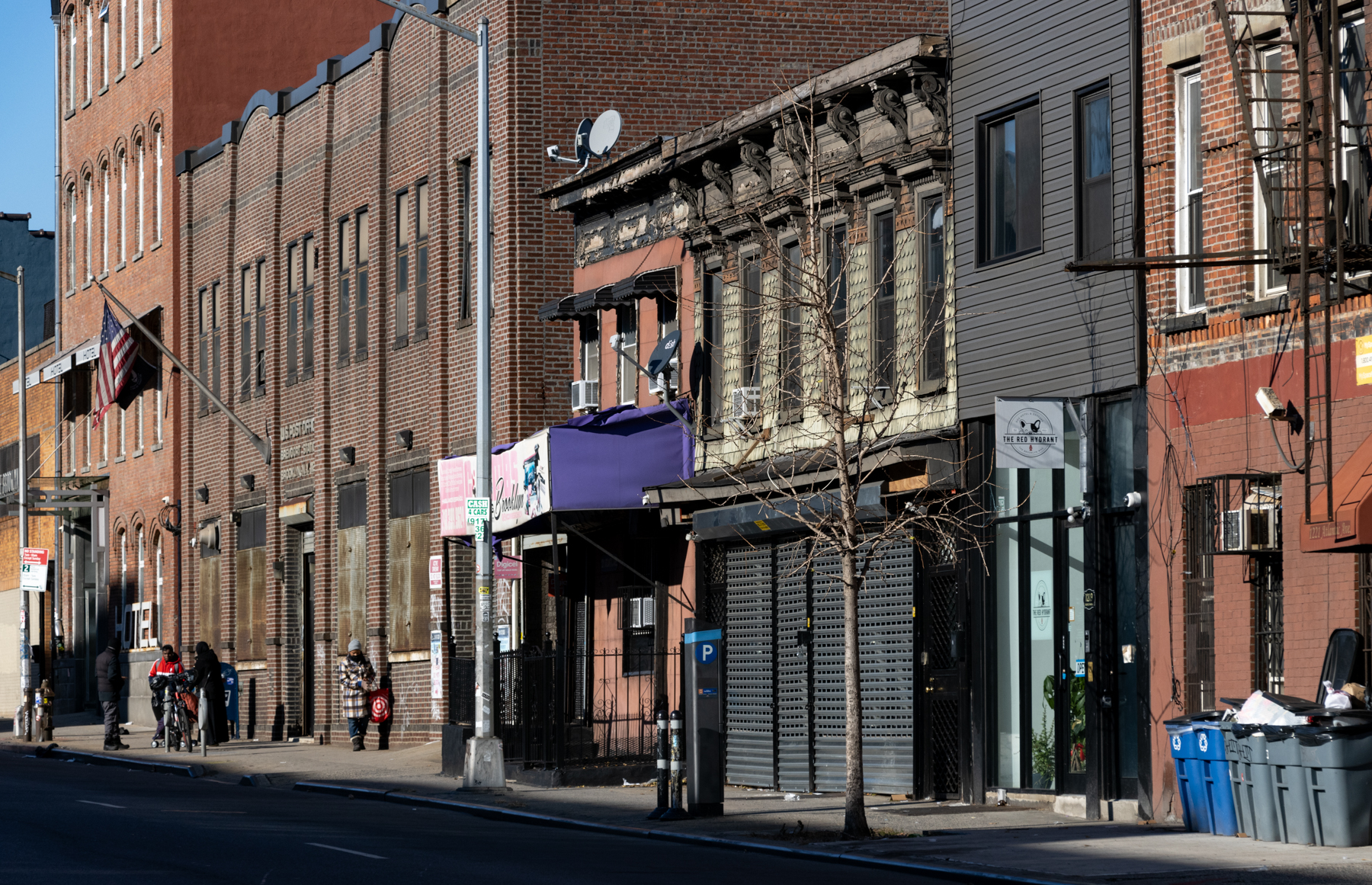

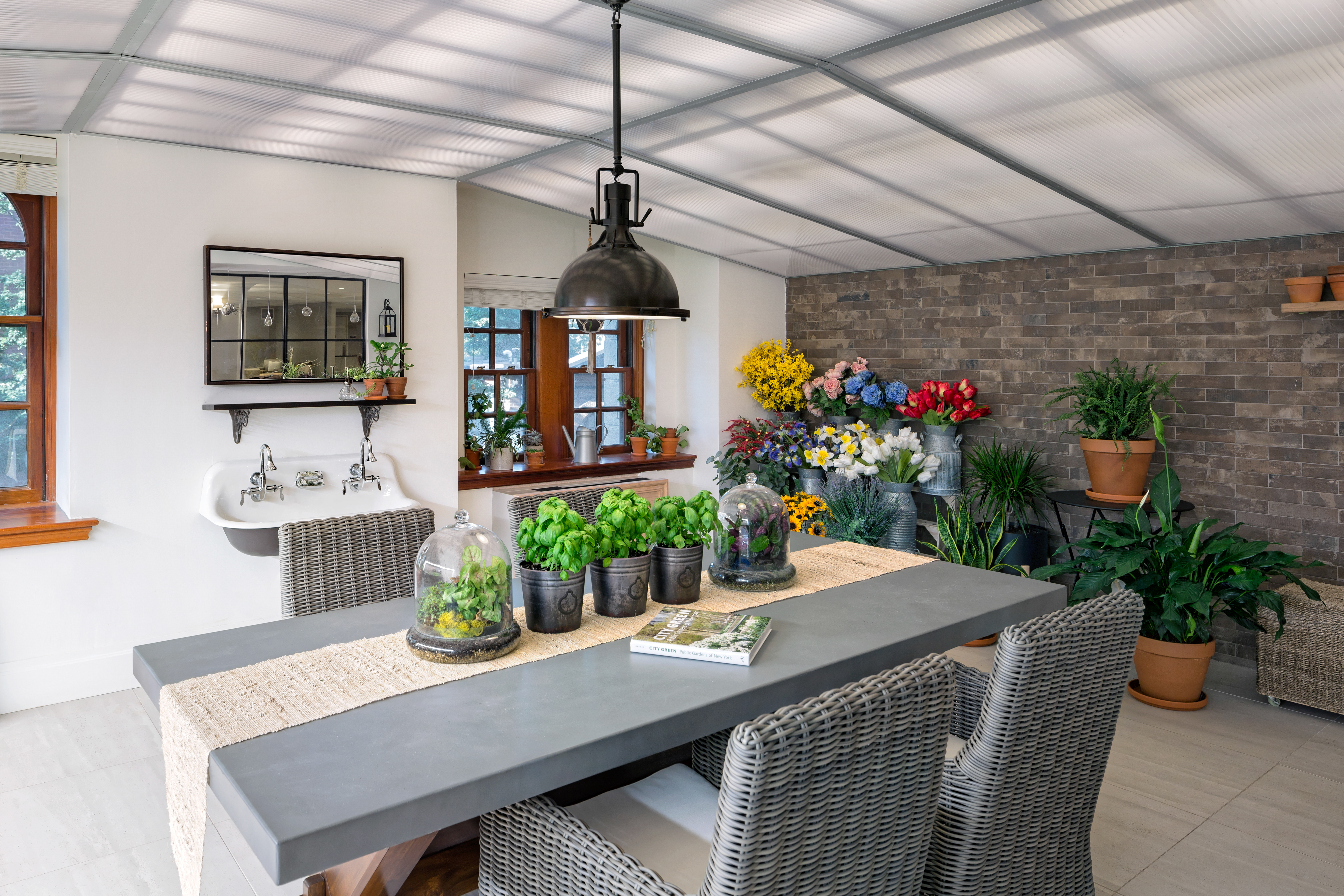





What's Your Take? Leave a Comment