Building of the Day: 494 East 16th Street
Brooklyn, one building at a time. Name: Free standing bungalow Address: 494 East 16th Street Cross Streets: Corner Ditmas Avenue Neighborhood: Ditmas Park Year Built: 1908 Architectural Style: Bungalow, with Japanese influence Architect: Arlington D. Isham Other work by architect: Many other houses in Ditmas Park, including most of the houses on this block Landmarked: Yes,…
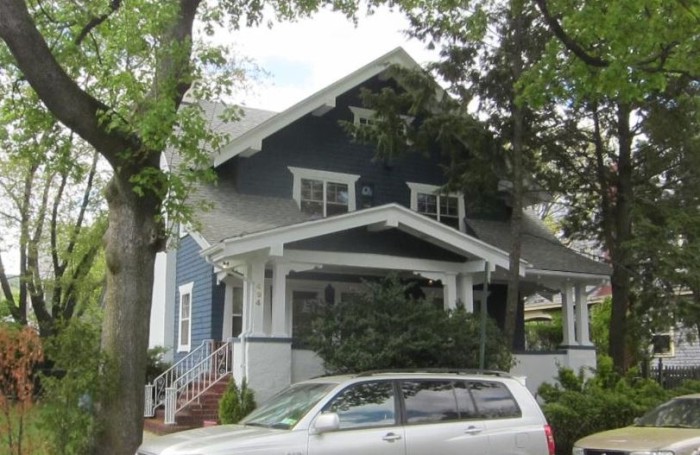

Brooklyn, one building at a time.
Name: Free standing bungalow
Address: 494 East 16th Street
Cross Streets: Corner Ditmas Avenue
Neighborhood: Ditmas Park
Year Built: 1908
Architectural Style: Bungalow, with Japanese influence
Architect: Arlington D. Isham
Other work by architect: Many other houses in Ditmas Park, including most of the houses on this block
Landmarked: Yes, part of Ditmas Park HD (1981)
The story: When we generally think of bungalow houses, we think of the suburbs of Chicago, other parts of the Midwest, or the West Coast. We don’t generally think of Brooklyn. But as should be expected, when it comes to various kinds of housing stock, chances are Brooklyn’s got at least one of them, and this case, thirteen of them, along this street alone. And they are all really nice.
Henry Grattan was the developer of this row. He was a developer and builder, and on occasion, acted as his own architect. He bought this long plot of land from Louis H. Pounds, who with his partner Delbert Decker, had purchased all of the land making up Ditmas Park from the Van Ditmarsen family. Pounds took his development cues from nearby Prospect Park South, and had the land graded, with utility lines and streets laid out in advance. He broke the tracts up into generous plots that allowed for gracious lawns and large suburban style houses, many with garages.
The houses on 16th between Dorchester and Ditmas are not as large as others in the neighborhood, and are packed in pretty closely, but far enough apart to allow for a driveway in most cases, and room to landscape in an attractive manner. All of which serve this corner house well. The architect of the bungalows was Arlington D. Isham, a local Flatbush architect. He designed these bungalows at a time when the style was just beginning to take off in popularity, and was his take on a style vaguely inspired by Colonial British housing in India.
The bungalow was made most popular in the beginning of the 20th century by Syracuse furniture and style maven Gustav Stickley, and was soon the vernacular house of much of California and the West Coast. The bungalow was the quintessential middle class home, with open common rooms that flowed into each other, very different from the average Victorian home, with all of its doors leading from room to room. Upstairs had two or three bedrooms, plus full bath, and many houses have attic space above.
Because the style was still evolving, and because Isham had a great imagination, all of the bungalows in this group are different, and all show great variations on the theme. Some have deeper porches with classic bungalow columns and deep sloping eaves, and others, like this one, are just eclectic. Isham gives this house a Japanese influence, evidenced in the Japanese-style brackets supporting the porch and roofs. The present day paint palette is especially pleasing; the blue is a great soothing backdrop to the white trim, which brings out all of the great detailing. This is a porch anyone would love to settle into and people watch from, and the house itself just looks spacious, yet cozy.
When writing the designation report for Ditmas Park, the authors of the Landmark Preservation Commission report called this house “one of the finest houses in the Historic District.” Who’s going to argue with experts? Incidentally, the building was a HOTD in 2010, a lifetime ago, Brooklyn housing-wise. The comments are quite amusing. GMAP
(Photo: Nicholas Strini for PropertyShark)
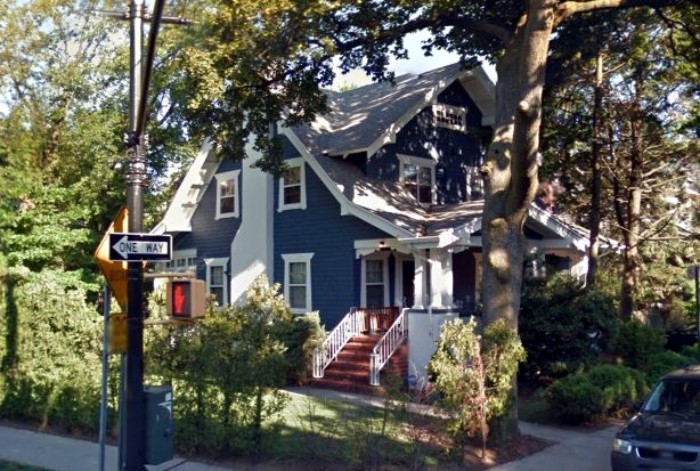
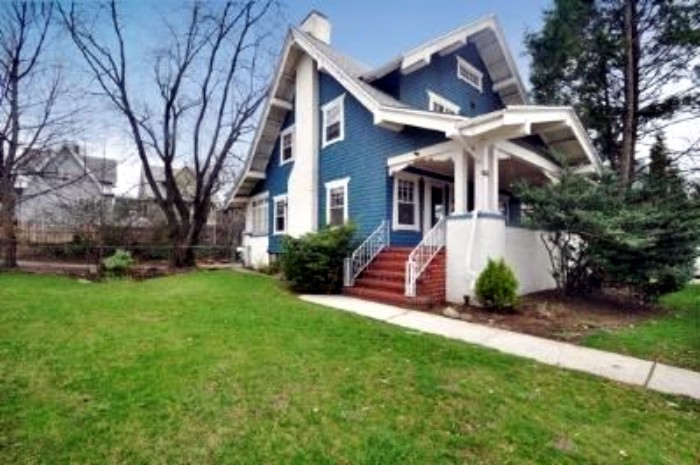
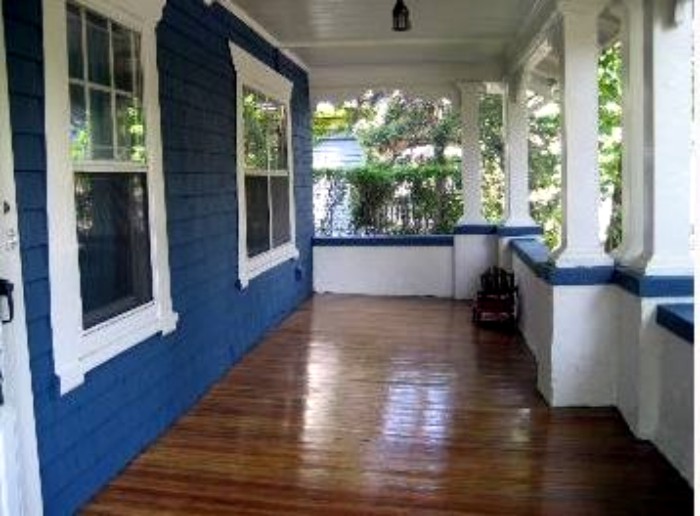






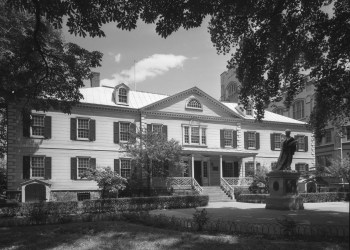
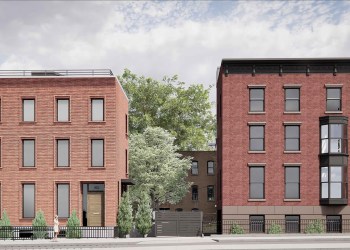
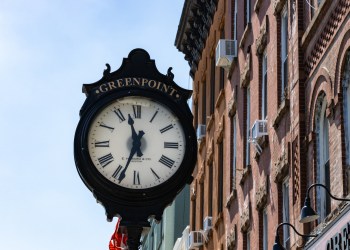
What's Your Take? Leave a Comment