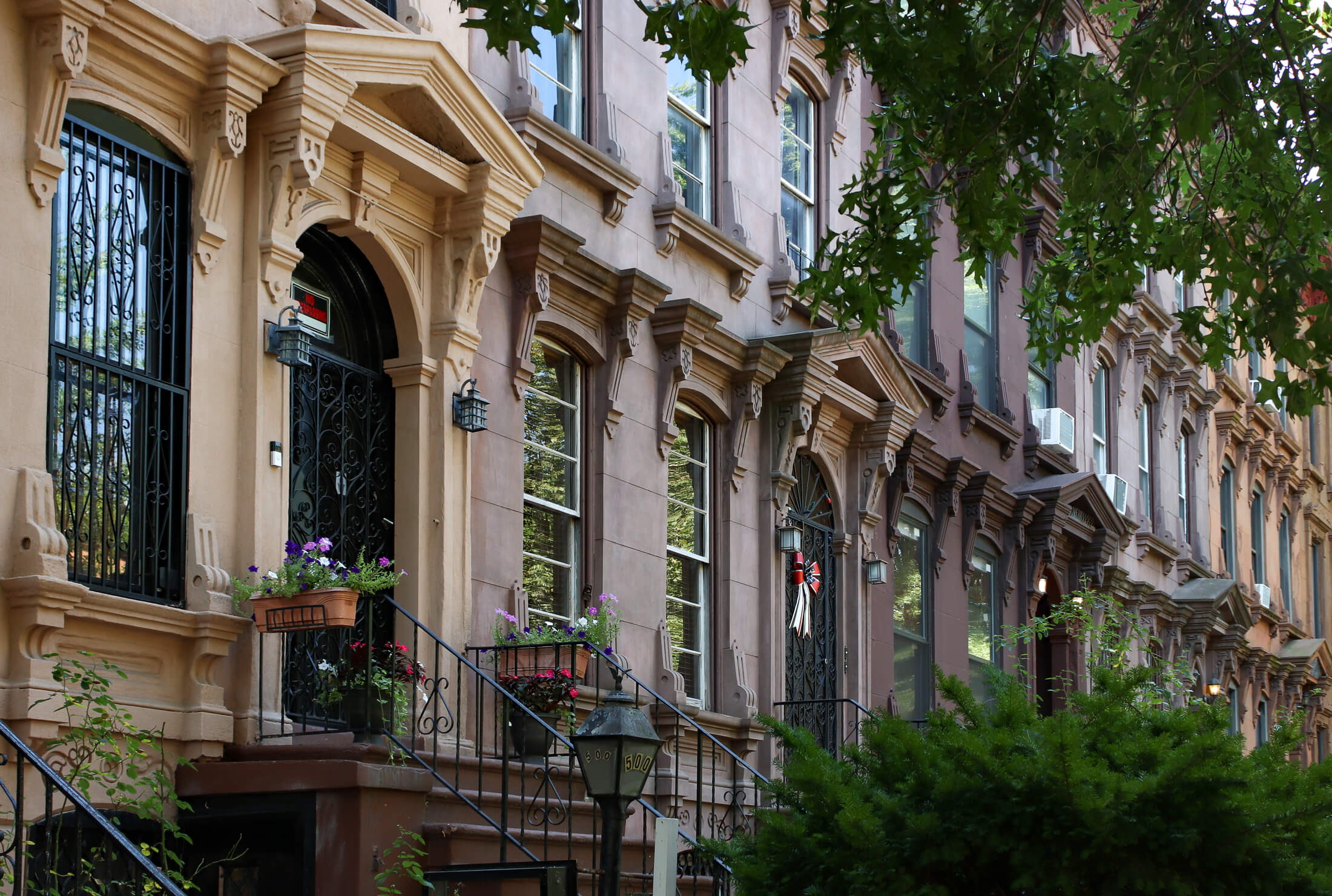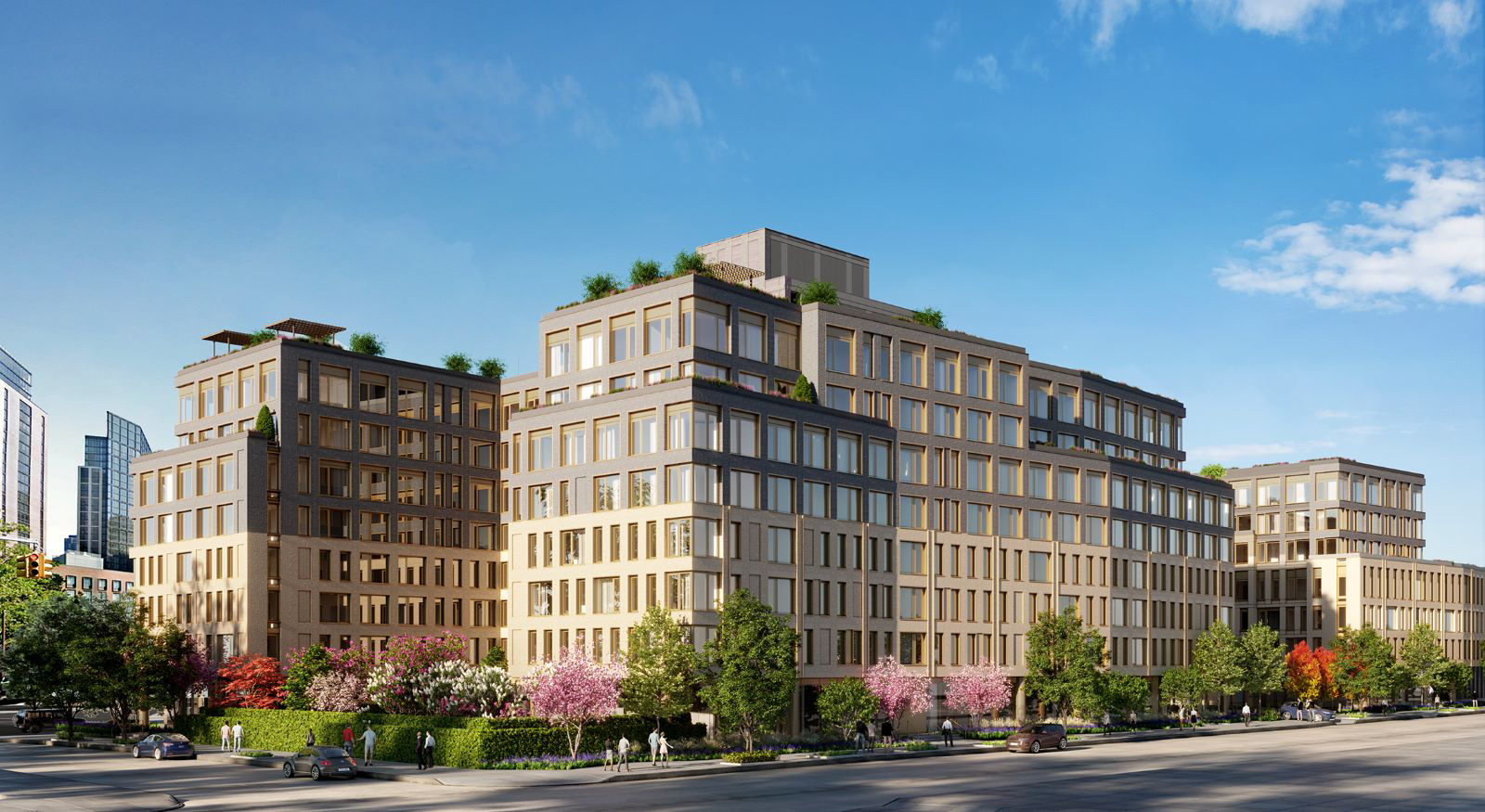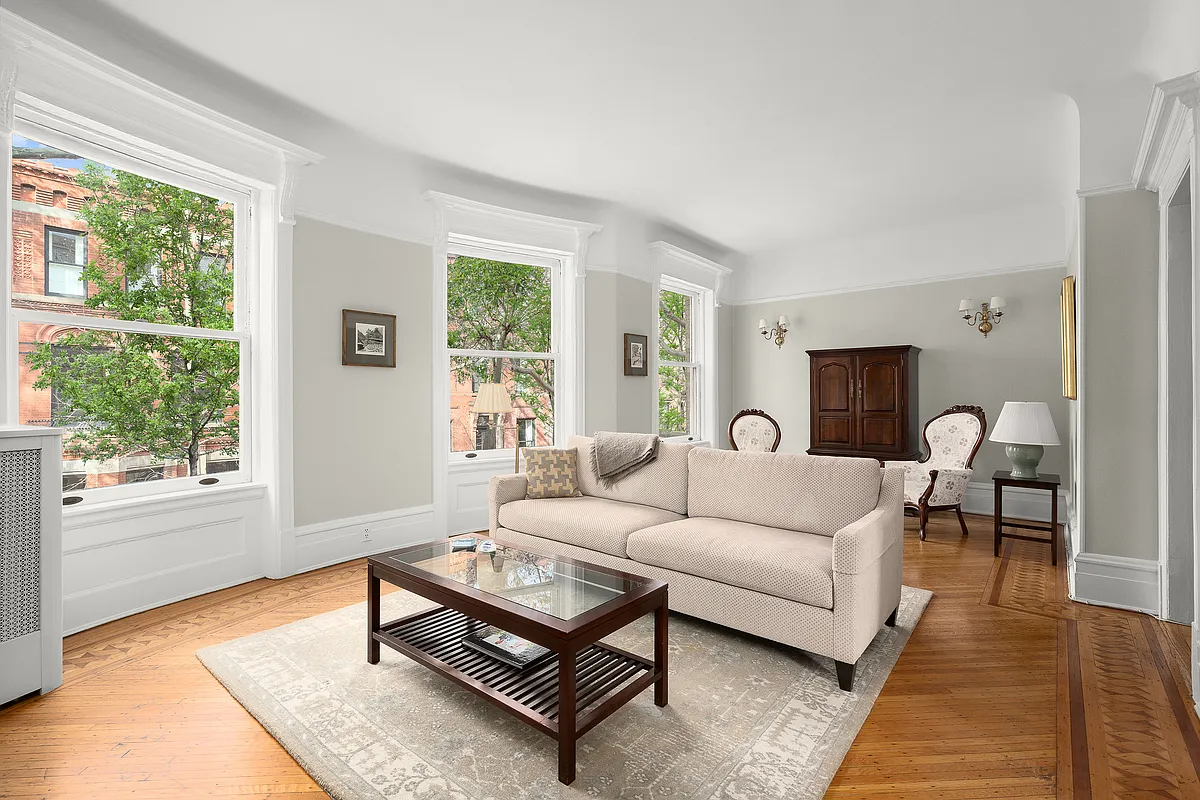Green Roof For a Park Slope Brownstone
How cool is this. A Park Slope couple decided last year that they wanted to build a green roof atop their brownstone and found, through the Brownstoner Forum, a local design firm called Prospect Architecture (which, in the spirit of full disclosure, also advertises on the Forum). The project, which combined a green roof, photovoltaic…


How cool is this. A Park Slope couple decided last year that they wanted to build a green roof atop their brownstone and found, through the Brownstoner Forum, a local design firm called Prospect Architecture (which, in the spirit of full disclosure, also advertises on the Forum). The project, which combined a green roof, photovoltaic array (solar power) and roof deck, is pretty unusual because of its small scale—most green roofs in the city to date (and there aren’t that many of them) have been on larger buildings. Here’s how the architects describe it:
Our design incorporates an intensive (which refers to the use of larger plants) green roof, a large Ipe wood (like teak) deck, a metal and Ipe roof over part of the deck, an aluminum clad bulkhead. A wall and trellis hide new a/c compressors. Solar panels will be installed on top of the roof over the deck, the bulkhead roof and in front of the a/c compressors and will provide roughly 50-60% of the clients power needs including the a/c system. Additionally, our design is experimenting with various shade tolerant plants, like ferns beneath the front solar array, which is expected to help cool the arrays and maintain their top efficiency as well as retain more moisture than the gravel alternative.
The design provokes a feeling of walking through a small meadow while at the same time reminding one of the city that is all around. It is a private oasis with distant vistas of Manhattan and the surrounding neighborhoods of Brooklyn. The planters and benches around the perimeter of the deck add greenery and carry one’s eye past the immediate rooftops to the more panoramic of views. On the south side of the garden, an aluminum-clad wall fashioned with vine covered trellises shield one from the sight and sound of the mechanicals. The specific placement and structure of the architectural elements not only maximize the use of the entire roof, but the modern design acts as a representation of the dichotomy between city and nature.
And what about the cost? A little over $200 a square foot, including demo, structural enhancement, new stairs and bulkhead. Lots more pics on the jump.
If you’ve done, or are in the midst of doing, a cool interior or exterior project like this that you’d like to share, please send us an email at brownstoner@brownstoner.com.













According to Bob IPE is not a sustainable wood. It is if you get it from a reputable company that purchases only from Brazilian growers who follow the International Tropical Timber Organization (ITTO) guidelines for sustainable woods. This wood lasts 25+ years. You could use conventional decking materials (chock full of chemicals) that will last -maybe- 10 years and build the deck at least twice before one with IPE wears out.
According to Bob IPE is not a sustainable wood. It is if you get it from a reputable company that purchases only from Brazilian growers who follow the International Tropical Timber Organization (ITTO) guidelines for sustainable woods. This wood lasts 25+ years. You could use conventional decking materials (chock full of chemicals) that will last -maybe- 10 years and build the deck at least twice before one with IPE wears out.
Amazing! It reminds me of what they do in Japan.
It’s lovely! If they can make a small planting area on a roof look this pretty, just think what they can do with all the space in those nasty all-concrete backyards! Start with greening all the Brooklyn backyards first, then worry about roofs.
When Bloomberg announced his sustainable NYC plan earlier this year, he mentioned subsidies or tax breaks for green roofs. Anyone got info on that?
I was told by me engineer that my roof was too weak to sustain too many people and things so I had to put in trusses from partywall to partywall to hold up the deck and railing plus i needed to bring up water and electrical and I had to get landmarks permtis. I decided to take a nice long vacation in the south of France instead.
@Anonymous (and anyone else who might know!)
You said there are certain regulations regarding the percentage of roof that can be decked – do you have any idea where I can find these regulations? I’m interested in the same, and would love to find out!
Oooooooh. Nice!
I think you can do this legally. Having something visible from the street is tough/impossible on landmarked blocks but set back should be OK . . . after a decade or two of permit filing.
Also, key to roof decks is doing them in removable square panels. That way when there’s a leak, you just unscrew them from the frame.
Ipe is wood from Brazilian rainforests and therefore not sustainable at all . . . it is beautiful though and weathers incredibly well . . .
You can do a simple extensive green roof for much, much cheaper than this (more like $50/foot but costs vary widely depending on your situation). Extensive green roofs use smaller, drought-tolerant plants like sedums, with less soil mass, and therefore less weight. They still provide positive heating and cooling benfits that green roofs offer.
The expensive costs here I imagine are centered around the ipe wood, the pv array, the steel required for this weight load, and what looks like a fancy roof entrance.