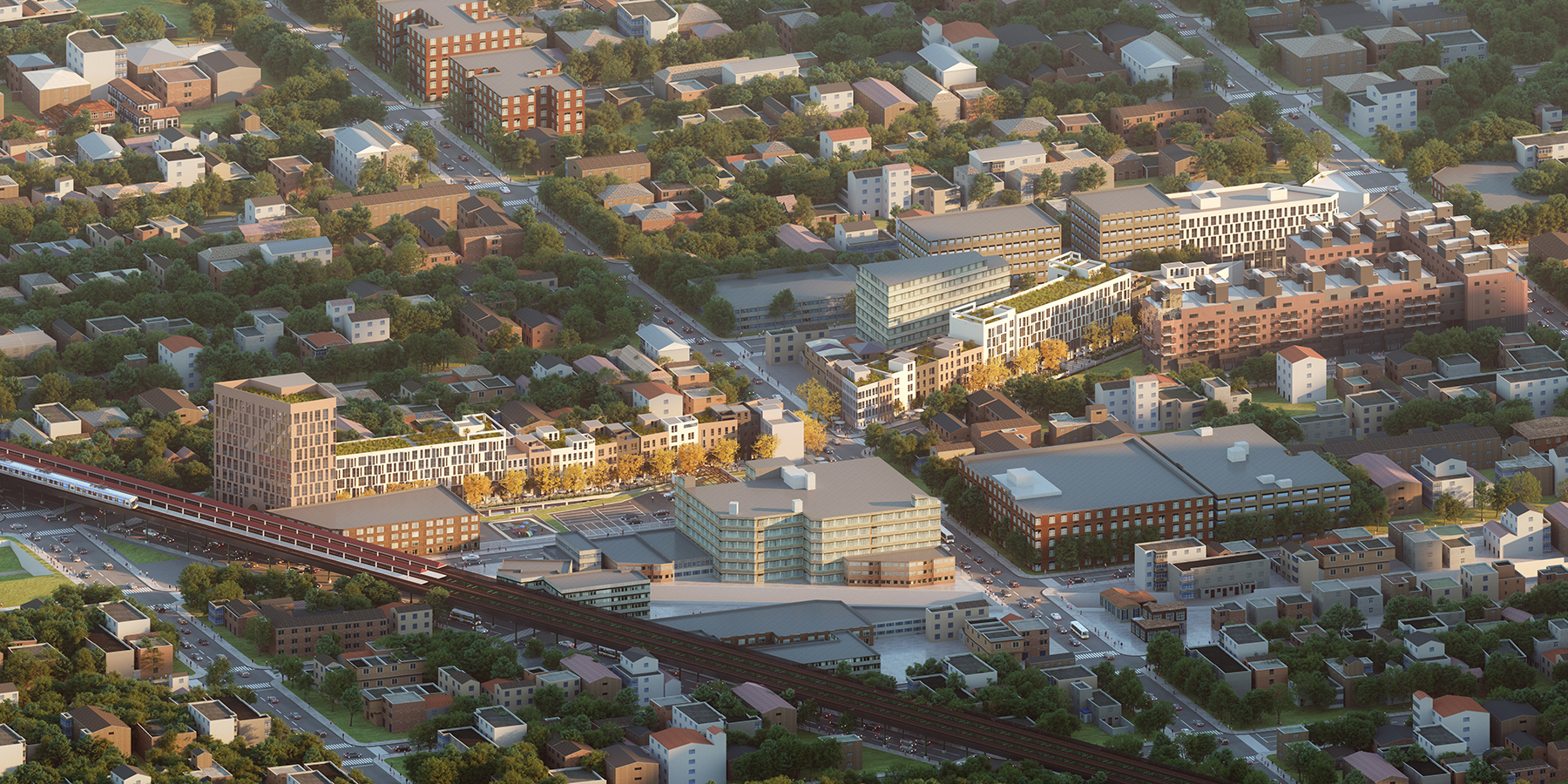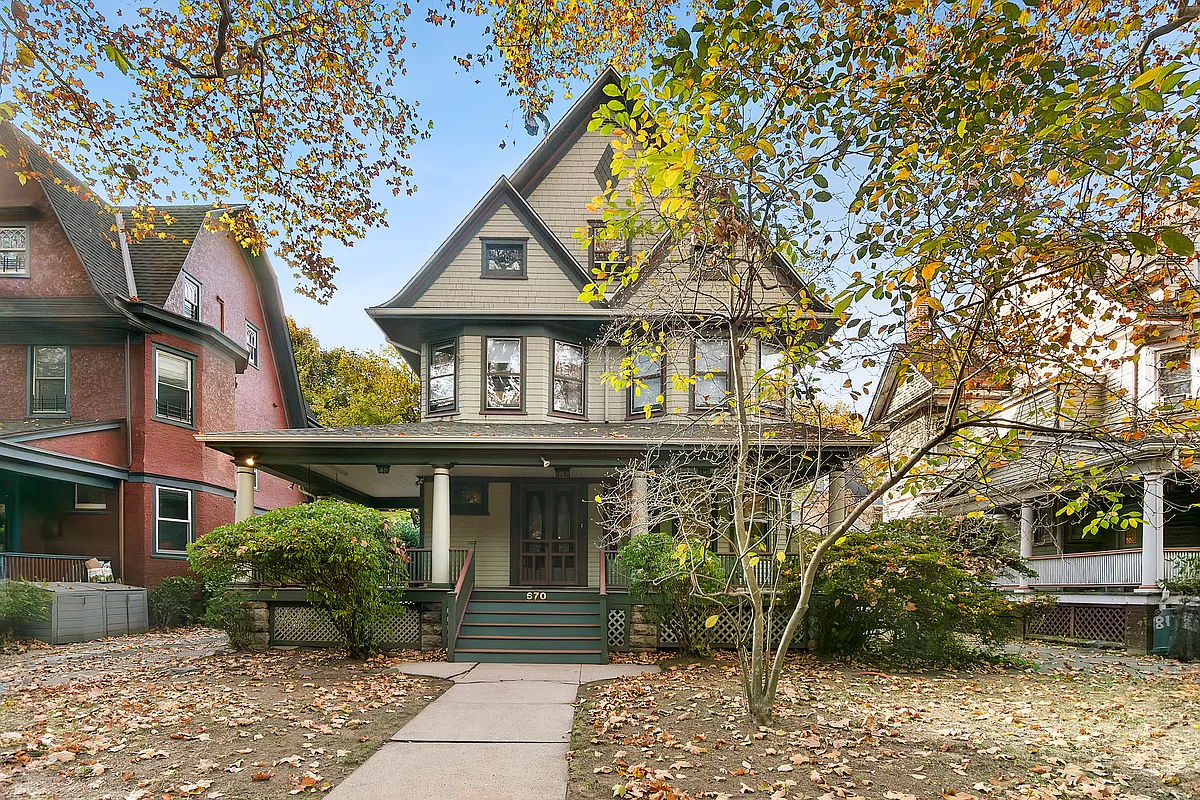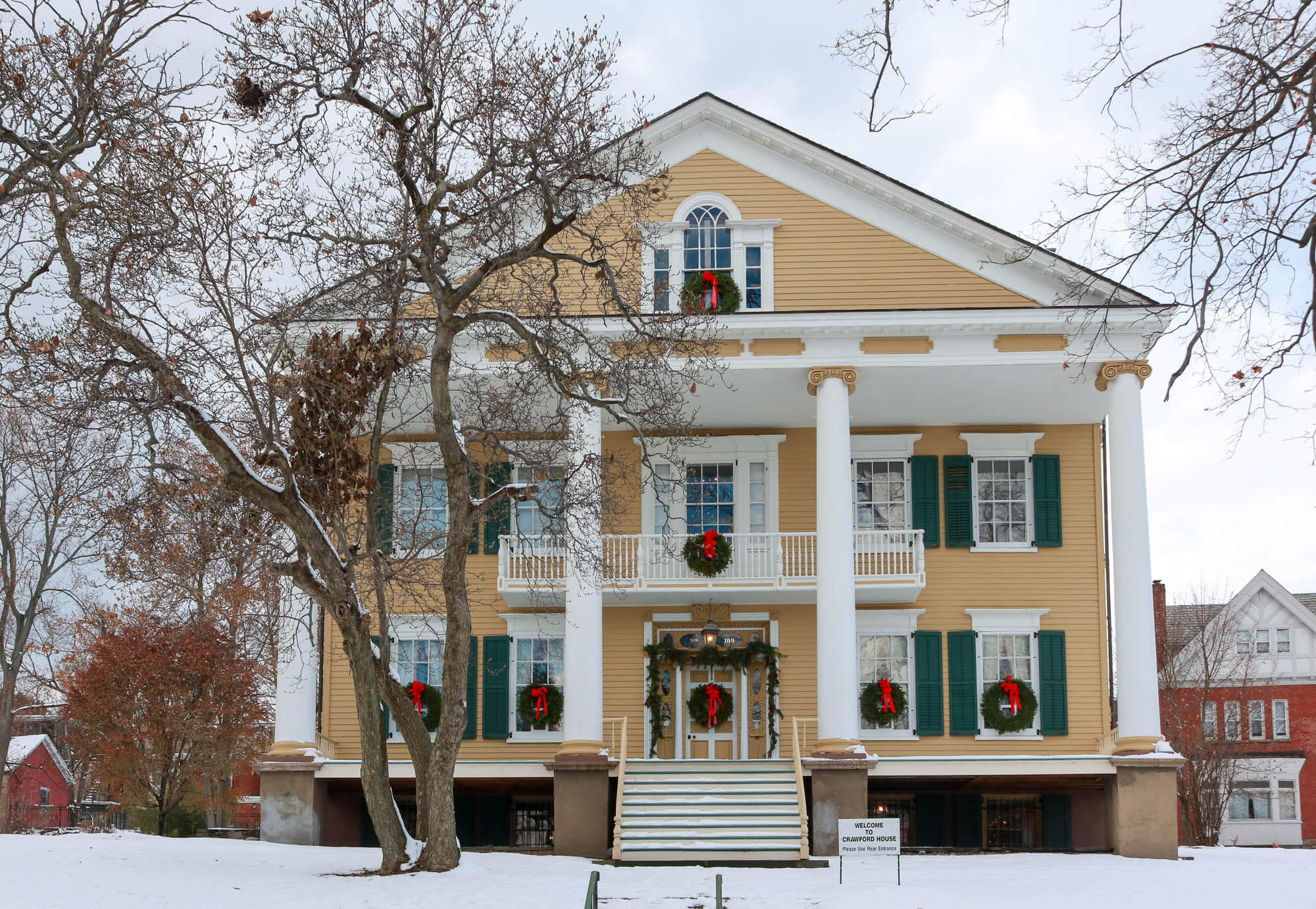Walkabout: The Architects - Montrose Morris, Part 1
This biography is the first in an ongoing series on the life and career of late-19th-century architect Montrose Morris. Read Part 2, Part 3, Part 4, and Part 5 of this story. The late 19th century was a time of big money, big growth, and big ambitions in a big city. Enter a family man,…


This biography is the first in an ongoing series on the life and career of late-19th-century architect Montrose Morris. Read Part 2, Part 3, Part 4, and Part 5 of this story.
The late 19th century was a time of big money, big growth, and big ambitions in a big city. Enter a family man, society swell, bon vivant, good singer, canny businessman, and damn good architect. Stanford White? No Montrose W. Morris, of Bedford, Brooklyn, one of the finest architects to paint the canvas of our Brooklyn landscape.
Montrose Morris was born in Hempstead, Long Island on March 20, 1861. His family moved to Brooklyn, and he was educated in Brooklyn public schools, and at the Peekskill Academy.
It was a common practice of the time for would-be architects to apprentice themselves to successful practitioners, and learn the craft.

Morris studied under Manhattan architect Charles W. Clinton, who with his partner, Hamilton Russell, were responsible for some of NY’s most iconic buildings, including the 7th Regiment Armory, on Park Ave, the Apthorp and Graham Court Apartments, and the Moorish style Masonic Temple, now famous as the New York City (Dance) Center.
In 1883, after seven years with the Clinton firm, Morris opened up his own office on Exchange Place, which he maintained until his death in 1917.
Lower Manhattan was home to the headquarters and warehouses of the growing numbers of successful industrialists, wealthy merchants, and financial and legal wizards whose business he was courting.

The Brooklyn Bridge had just been completed, and many of the clients he sought were making the move to the quiet suburbs of Clinton Hill, Bedford and St. Mark’s.
To woo these clients, in a brilliant strategic move, Morris bought about half the block of Hancock Street, between Marcy and Thompkins Avenues in Bedford, and on a 20 foot lot, designed and built a home that became both his residence and his showroom.
The houses he designed on Hancock Street are among his best, and the area contains the largest concentration of his work still standing.
Today, many people think that the large, ornate Queen Anne on the corner of Marcy and Hancock in Bed Stuy was the Morris family home. It is his design, but his home stood next door, sadly now an empty lot.

His home burned down in the late 1960’s or early 70’s, in a massive fire that also greatly damaged the corner house. From descriptions and rare photographs, we know that the Morris home was a showpiece, indeed.
Here Montrose utilizes a design concept that he would repeat in all of his row houses, and in the Hulburt Mansion in Park Slope; individual houses are joined by common design elements, such as a roof line, arches, dormers or other architectural features, so that the whole is greater than its individual parts.
Morris’ own home at 234 Hancock, built in 1885, was joined to 232 on the corner, built three years later, and seem to be one continuous large house, with almost a cacophony of ornament and materials – bays, balconies, loggias, arched entryways, jutting dormers, turrets with high conical peaked roofs, stained glass windows in varying sizes and baronial chimneys.

Inside, the Morris house featured the latest in stylish design. The Brooklyn Eagle positively gushed over the features in the house, the biggest thrill coming from the second story balcony that looked down on the dining room and library below, an extravagant use of space.
All through the house, fine woodwork, stained glass and decorative features dazzled the almost twenty thousand people who the Eagle states passed through the doors when it opened as Morris’ model home.
The box stoop and entrance hall opens to the reception hall, or library, which is two stories high, with dome ceiling, paneled walls and high wainscoting, with rafters in the dome all built with English oak. The center of the dome, twenty-five feet high, has elaborate stained glass and is lighted by electricity…Looking down from the second story balcony to the reception room there is a view of the parlor and dining room opening off the same, lighted by iron lamps suspended by chains and giving a picturesque effect.
A photograph of this room was printed in the Architectural Record in 1894, the only photograph of the interior of this amazing house.
After showing the home as a model, the Morris family moved in. In the coming years the home was often used for entertaining clients and friends, and hosting meetings and socials for the many civic and social organizations Montrose and his wife belonged to.
He went on to develop the other parcels of land on the block, houses mentioned often in this column. For John Kelly, an Irish immigrant who had made a fortune on a steam fitting invention, Morris designed a handsome Italian palazzo style brownstone mansion across the street at 247.
His most famous group of attached houses lie next door to his, the red brick and terra cotta group at 236-244 Hancock, and the masterful Romanesque group of houses at 246-252 Hancock.
Equally important were the group next to the Kelly house at 255 259 Hancock, and a couple of blocks away, the eclectic brick and terra cotta Romanesque Revival at 68 Macon St, which is notable for its second story balcony, and the magnificent ornamental details on the facade.
A block away, a very sedate group was built at 198-204 Jefferson Ave. This body of work greatly contributes to the beauty of Bedford Stuyvesant. Astonishingly, none of these buildings are landmarked, although efforts are in progress on that regard right now.
See all of these buildings on my Flickr page.
Next time: Morris’s plans pay off and he hits the big time with huge commissions, and expands from Bedford throughout upper crust Brownstone Brooklyn.
[Photos by Suzanne Spellen]









Sorry, ML. There’s only one “S” in Montrose, so we’re even. Hmm, I’ll have to find out where I’m resting, I suspect I’m in Long Island somewhere. Where are you? A compromise perhaps? Green-Wood is so pretty and peaceful, perhaps we can find a comfortable stone bench by a lake? I’ll bring the finger sandwiches.
Ahem…Montrosse, it’s Lafever (not Lafevre).
I’ll have my people call your people and we’ll do lunch.
Maybe at a nice local cemetery?
This is a good one, Montrose.
Having grown up among Morris’ buildings in Crown Heights, I wonder how much kids might be affected if they knew about the designers and builders of their environment. Maybe more of them would get the design and planning “bug” and help us get out of the mess we’re in.
I loved Morris’ work, but just assumed it’d been there forever, arriving full-sprung in the distant past. As you’ve pointed out before, Crown Heights is full of interesting architectural personalities, including the occasional woman builder, who if described to school kids might inspire them to become active participants in the development and conservation of the physical environment.
Friends of mine in Chicago are old enough to remember being taught Burnham’s “Chicago Plan” in school. This was a common point of reference for all public school kids and a matter of civic pride. Kids in Brooklyn should be learning about Olmsted, Morris, and others. (I didn’t — not until college!) Maybe they’d help better take care of their neighborhoods, as well as teach their parents a thing or two.
Looking forward to the next installment.
Nostalgic on Park Avenue
Randolph, it all depends on how much info I can get. I know he designed some of the Italianates I featured last week, in Fort Greene. Some of the architects I want to write about have a large body of work, or there is a lot written about them, so I can balance the article with photographs and facts. Those will be easier to write about.
So far, I’m going to feature Axel Hedman, George B Chappell, Amzi and son Henry Hill, and CPH Gilbert to start, with some others standing in the wings. There are a lot of other great ones, JC Cady, Magnus Dahlander, PJ Lautitzen, Minard Lefevre, William Tubby, Frank Freeman, the Parfitt brothers, and on and on. Again, it all depends on the amount of research needed, and how easily I can get it. I love doing the research and looking for the locations, but I only have so much time. If you have any info you’d like to share on Marshall Morrill, I will be grateful to accept it, and will most certainly share it here.
The facial hair is a work of art.
Wonderful post, as always. Informative and fun, thank you.
I love the little forehead wings myself. Fascinating man, Morris. Would be wonderful if you could get shots of some of the interiors that are still in existence.
How do you create that shape with your hair? It’s quite fascinating.
montrose, are you thinking of doing an article on Marshall J. Morrill???