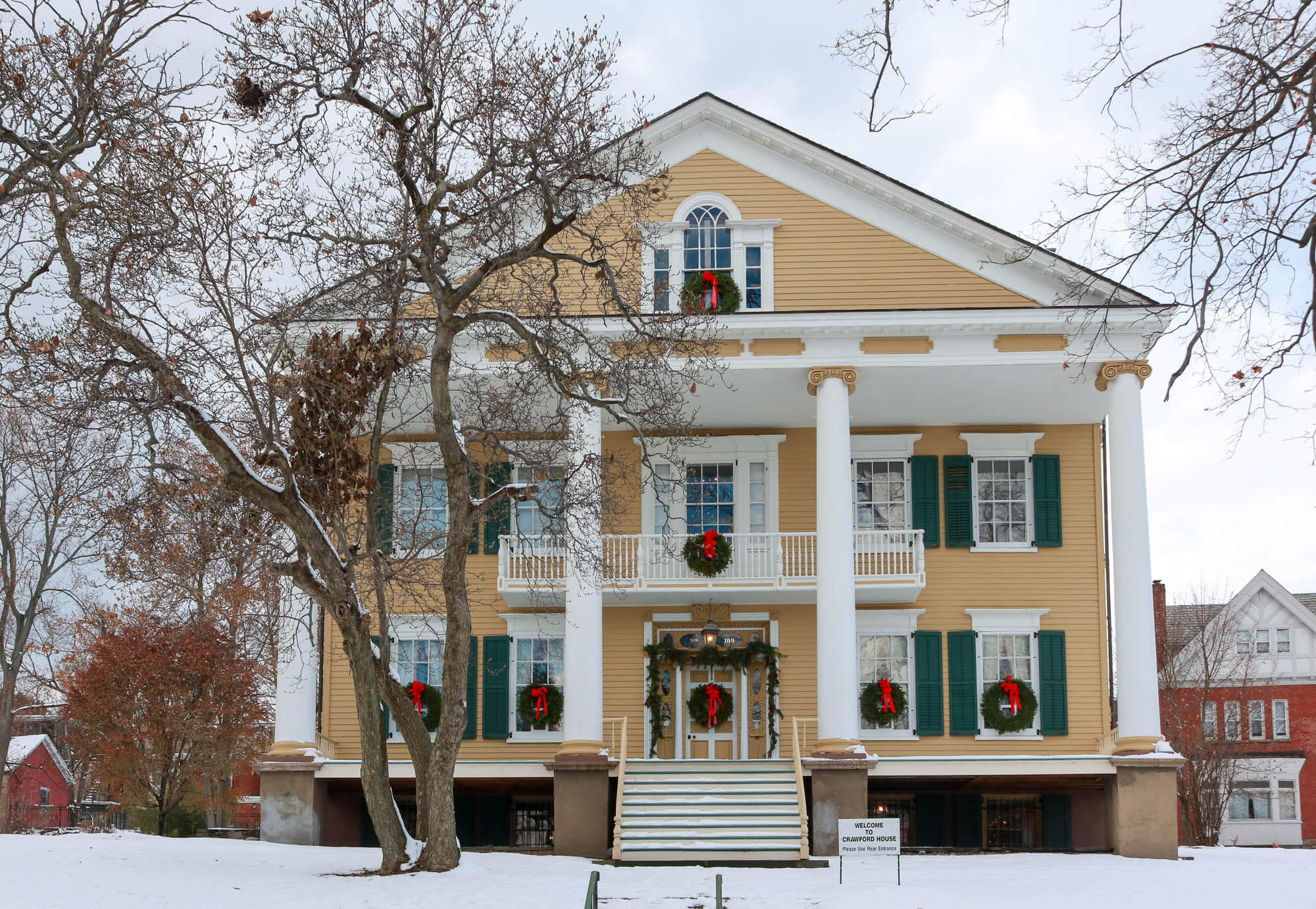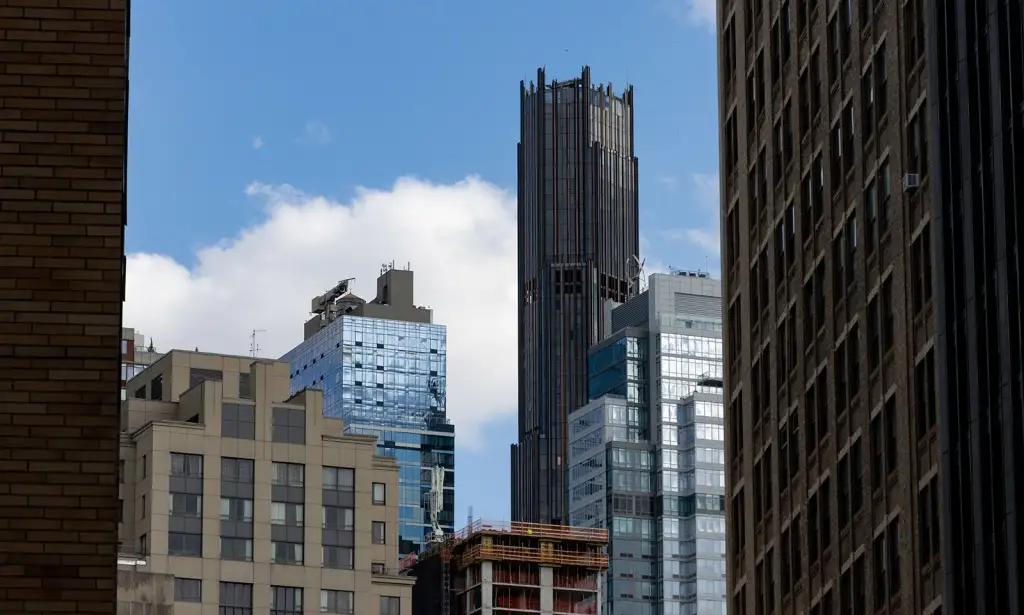OH Post-Mortem: Price for CG Atrocity a "Fantasy"
Unbeknownst to us, there was an open house at 45 Third Place last weekend, a property we’ve expressed disgust with on several occasions. Luckily, a reader was able to stop by and provides us with his impressions below: Here’s the skinny: 2 units, both duplexes. Upper 2 floors and roof space, $1.55MM. Lower 2 floors…

 Unbeknownst to us, there was an open house at 45 Third Place last weekend, a property we’ve expressed disgust with on several occasions. Luckily, a reader was able to stop by and provides us with his impressions below:
Unbeknownst to us, there was an open house at 45 Third Place last weekend, a property we’ve expressed disgust with on several occasions. Luckily, a reader was able to stop by and provides us with his impressions below:
Here’s the skinny: 2 units, both duplexes. Upper 2 floors and roof space, $1.55MM. Lower 2 floors and basement, $1.59MM. The two parking garages behind the structure are being offered seperately for $85M each. The upper unit has cathedral ceiling in living room area, and sole access to a large roof space. The lower unit has a basement that smells moldy, will be partly finished and will have W/D. Also, downstairs has a separate door to one bedroom on ground floor which may be used as a home office. The basement, which had that not-so-fresh feeling, will contain a finished rec room, so I believe they are counting basement space in the square footage. In my opinion, the upper was a much better unit than the lower…but the price for either one is a fantasy.
We haven’t seen been by in a couple of months. Can anyone snap a photo for us?
3rd Place Condo – Lower Duplex [Brown Harris Stevens] GMAP
3rd Place Condo – Upper Duplex [Brown Harris Stevens]
Real Photos of Carroll Gardens Bastard [Brownstoner]
Carroll Gardens “Bastardization” Hits Market [Brownstoner]
CG Atrocity: There Goes the Neighborhood [Brownstoner]









I like this place – it’s a little eccentric, but it’s a fun, post-modern take on traditional form. Love the addition w/ its diagonal tile and stacked double doors & rails. Given the price of brownstones in that region, and the increase in square footage, what’s up with all the whining? It’s not like all brownstones are being altered – it’s one building, one creative exercise. It’s also not a boilerplate “Feders” building.
Losers.
Bryan – M is the Roman numeral for thousand; MM is million.
Every time I see the words “CG Atrocity” I laugh out loud. But then the tears start for what might have been.
Not to nick pick, but for any of you budding developers out there, the term is “physical culture”, not “recreation space”. And it is indeed required.
Recreation space is not required by code in a two family house. Only multi-family dwellings with more than 9 units developed under the Quality Housing Program require recreation space accessible to all tenants, usually in the form of a roof deck. The recreation room in this project (and many many like it) is a designation for finished space in the Cellar level that does not count towards zoning square footage. A bedroom, living room, kitchen or bathroom with more than three plumbing fixtures is not permitted in a cellar. The recreation space is considered ‘accessory’ to the primary dwelling directly above.
The only saving grace of this house is that it inspired the funniest of blogs ever on Brownstoner.
ha ha ha ha. That townhouse has herpes, or a boil. Or both.
Wow, an 85 million dollar parking space. Is this a new record?
Phyllis Norton-Towers should be ashamed of herself. She knows better than to take a listing like this…
I’m another neighbor — I walk by this place every morning on the way to the train. Just … ugh. It seems really sloppy in some details and over-the-top flashy in others. Really a disappointing use of a great corner-lot location.