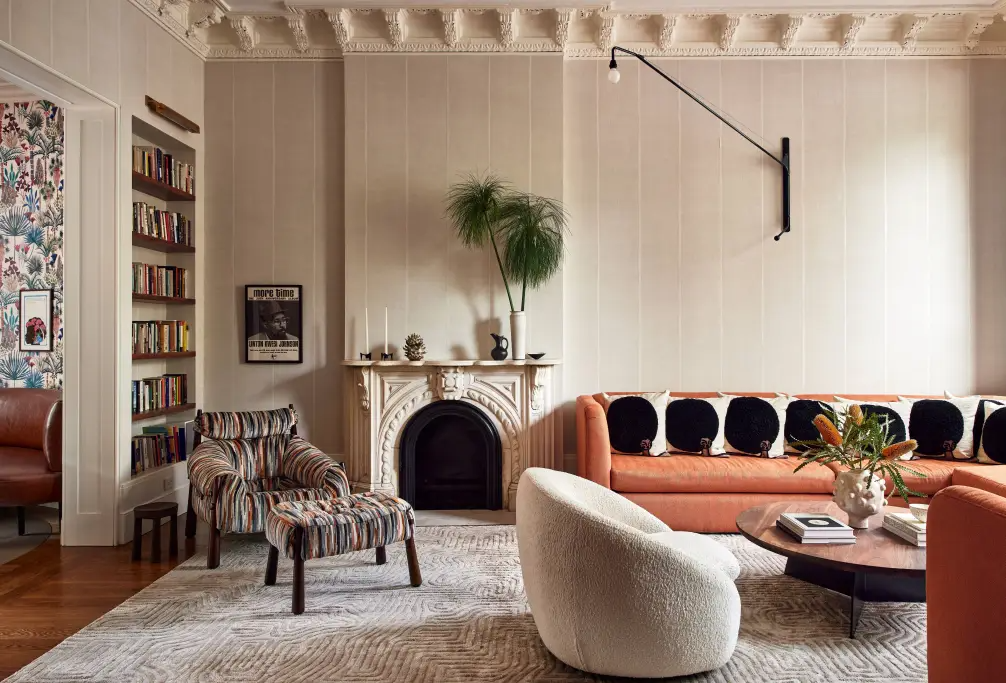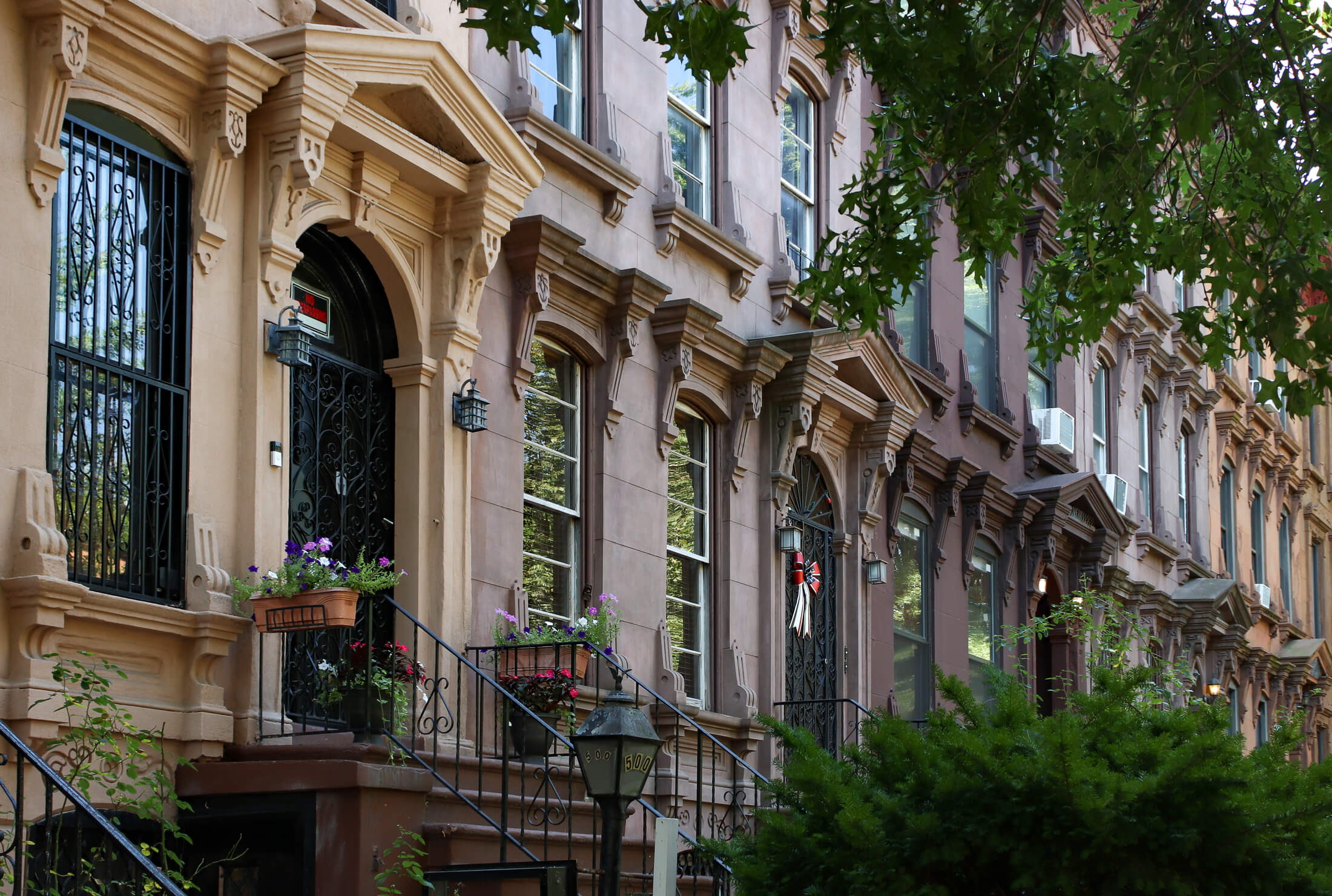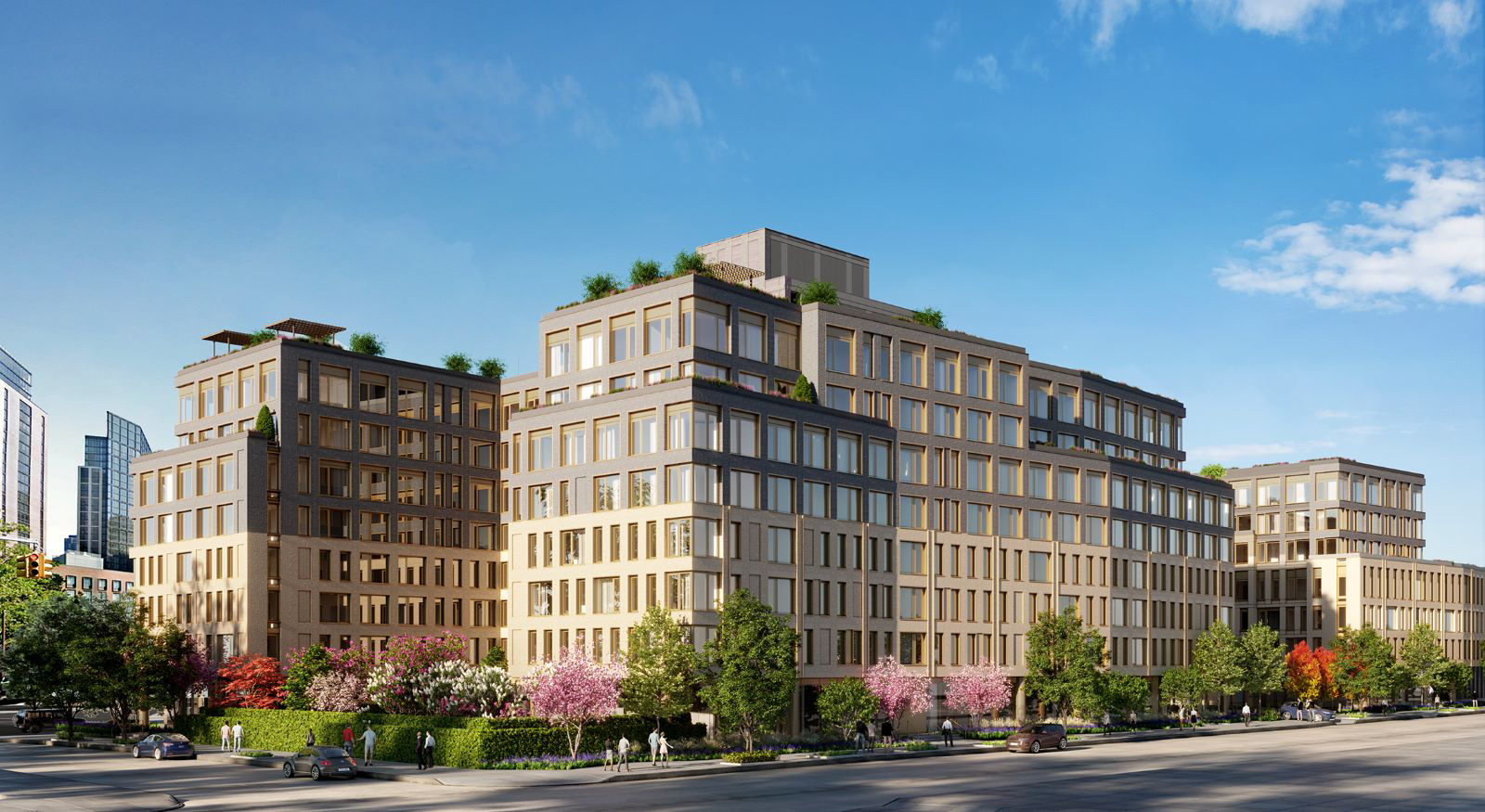The Charming Paint Peeler Reincarnated
Last spring, we lamented the loss of a sweet, albeit somewhat dilapidated, wood-framed Windsor Terrace House (apparently the previous owner had been there for over two decades without undertaking a lick of maintenance); it was bought and torn down in March. Well, here’s what went up at 1518 10th Avenue instead. Charming Paint Peeler, RIP…



Last spring, we lamented the loss of a sweet, albeit somewhat dilapidated, wood-framed Windsor Terrace House (apparently the previous owner had been there for over two decades without undertaking a lick of maintenance); it was bought and torn down in March. Well, here’s what went up at 1518 10th Avenue instead.
Charming Paint Peeler, RIP [Brownstoner] GMAP P*Shark
Paint-Peeling Charm in Windsor Terrace [Brownstoner]









sad thing is, the developer/builder KNOWS he’s built a classy, bee-oo-tee-ful house.
Not much to say about the current place, except to agree that a garden would do wonders for it. And I think the roof is really cute.
But I’d just like to add that I did some door-to-door political work in this area a few years back, and I was supposed to go to this house but I did not because it FRIGHTENED me. It was just very crazy, and it really seemed like there were dead bodies hidden somewhere on that porch.
Anything is an improvement.
Nothing says cheap to me like one of those front doors. When I see those mcmansions in jersey with those front doors it is like an affirmation that I will never ever leave brooklyn.
I think the developer seems to have made an effort to make the house fit in with its surroundings. At least they didn’t just plunk down some modern-looking building.
The stairs and porch certainly need work and it definitely wants some greenery … and obviously it being set back is unfortunate, but I think that was a legal thing?
Anyway, I agree with DIBS and serpentor — it wouldn’t take much to make this pretty good looking.
Watched this one go up. Montrose’s sensible comment of dog-legging the stair doesn’t work here since obviously the idea is to park a car (possibly for a tenant on the ground floor) to the left of the stair. My guess is that the whole building setback is about parking, and no, it is not required by city planning to be this way (quite the opposite, actually).
This infill is atrocious. The clumsy detailing is especially obvious in person, but even in this photo one can see the hopelessly awkward window proportions (“one size fits all!”), the crappy pretend muntins, the bizarre keystone detail in each window surround. The PVC vent in the front nicely complements the white leaders from the gutter — I just don’t get it. Doing a frame house with siding would have looked better than all this mishmash. Or: fixing the old one. It had charm, and more importantly, good proportions.
But I guess if you have three cars and can’t deal with moving ’em once a week, here’s your nirvana.
Not enough Feeders!
Somebody please drive by and get the listing info.
I think that by keeping the setback and building within the previous building’s footprint, he was showing an appreciation of history. And the buildings on either side aren’t uniform, so what’s wrong with a little more variety?
I could do with a little less parking and a little more landscaping, but that’s an easy fix. Or maybe I’d rent out a spot to a neighbor. I think the going rate for offstreet parking over there is around $200/month.
Dave: Architect? What architect?