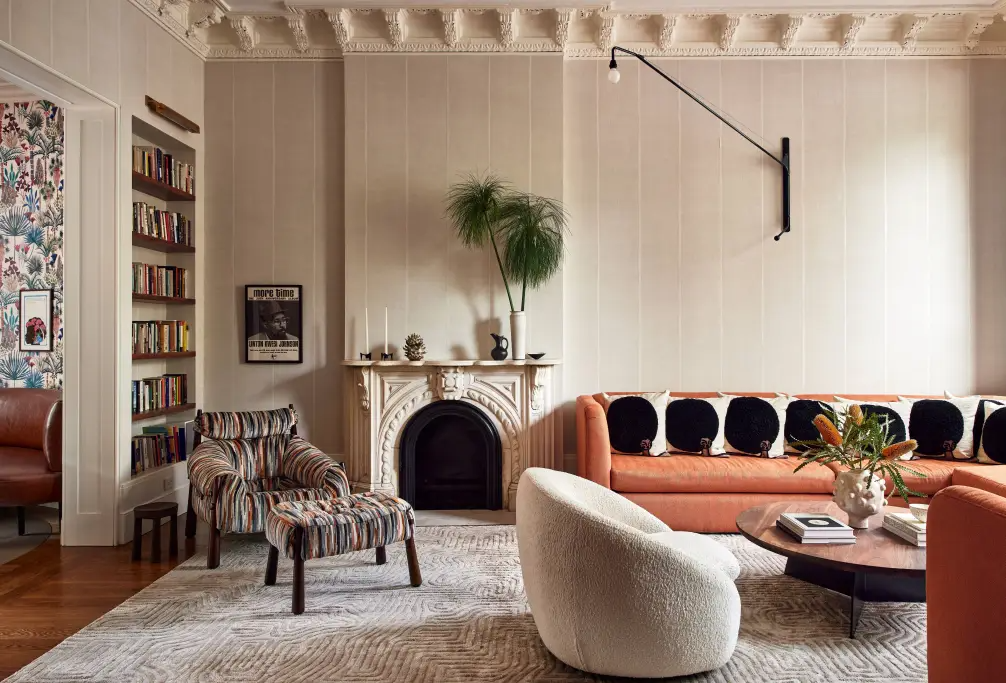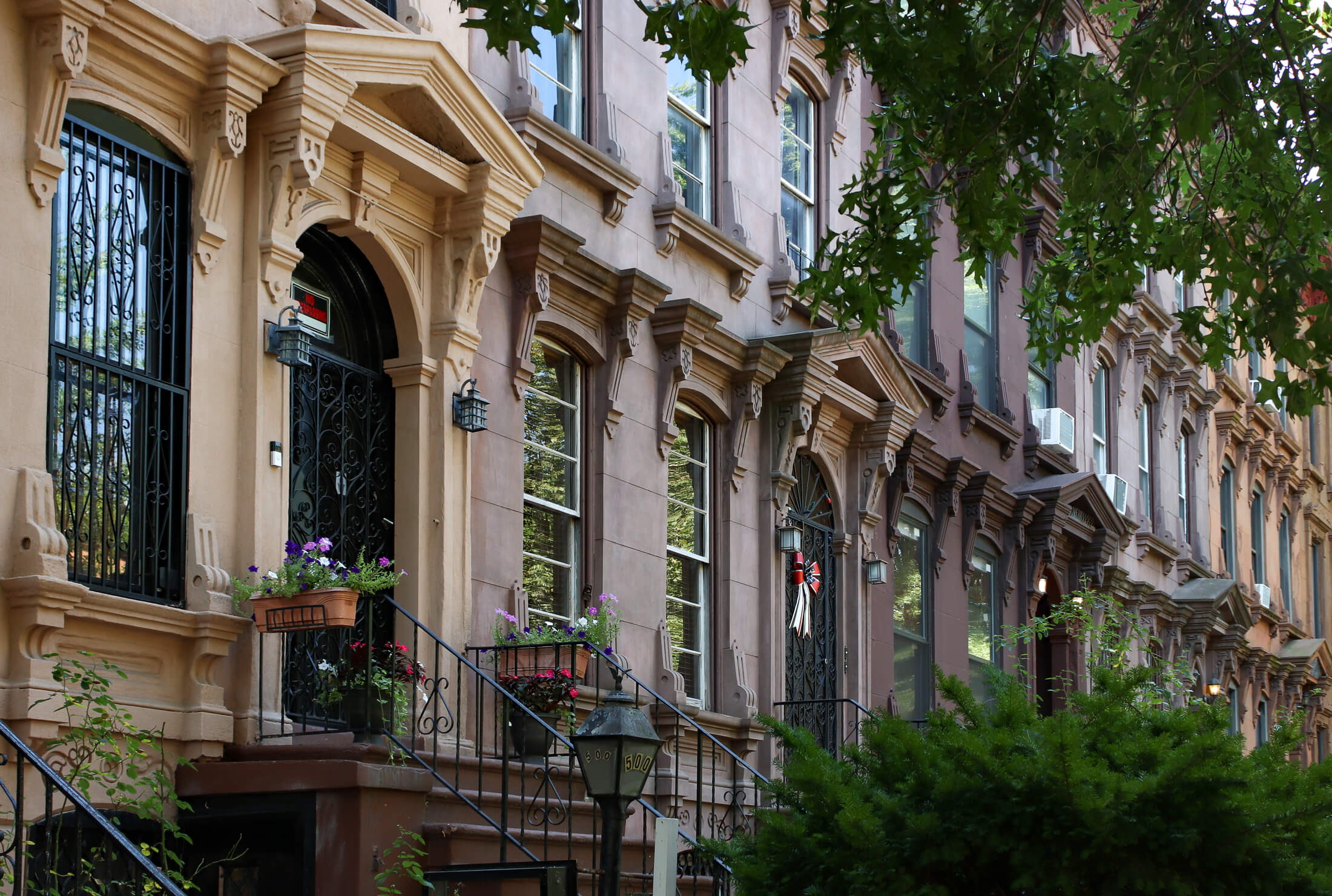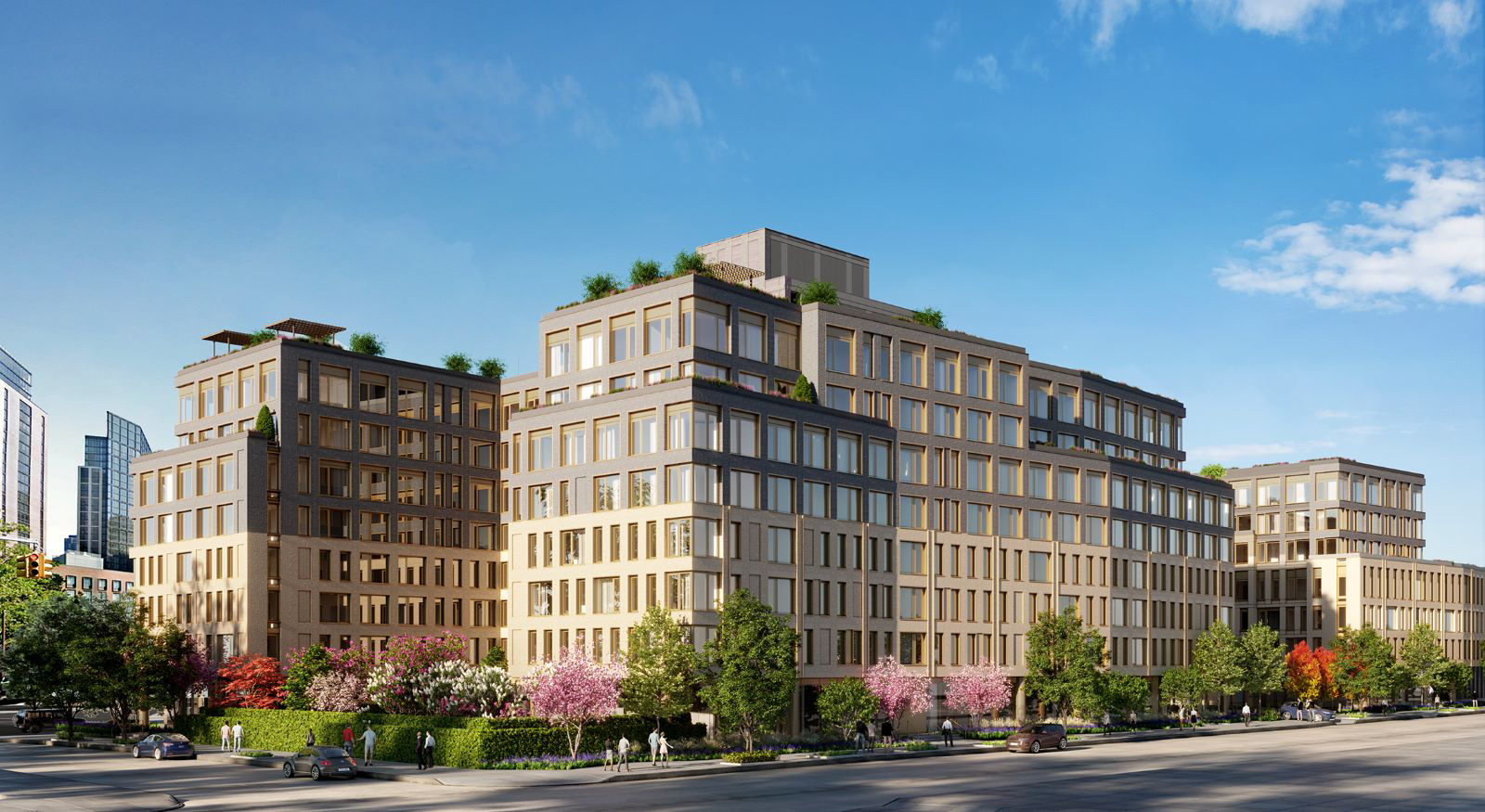Co-op of the Day: 86 Prospect Park West 3 BR
At first glance, the layout of this three-bedroom co-op at 86 Prospect Park West is a little unorthodox—railroad style with living and dining rooms at opposite ends—but actually we think it looks like it might work just fine. The apartment’s biggest draw has to be the extensive original woodwork; it’s also got a recently renovated…


At first glance, the layout of this three-bedroom co-op at 86 Prospect Park West is a little unorthodox—railroad style with living and dining rooms at opposite ends—but actually we think it looks like it might work just fine. The apartment’s biggest draw has to be the extensive original woodwork; it’s also got a recently renovated kitchen. The monthly maintenance is $846, a relative bargain for a 1,600-square-foot pad (though it certainly reflects the fact that there’s no doorman). We’ll see whether the $1,349,000 asking price flies. On the one hand, it’s Prospect Park West for well under $1,000 a foot; on the other, it’s a walk-up, non-full-service building. Guesses?
86 Prospect Park West [Brooklyn Properties] GMAP P*Shark









The layout of the apartment on PPW is really not conducive to a family with two kids – who is the market for this apartment. It simply will not sell for over a million with all the loss of conficence in the market. For those without kids they wouldn’t pay the 321 premium. Those places on 2nd street are a totally different story and some have been on the market forever. As usual the apartment is only worth what people are willing to pay and I personally wouldn’t pay 1.3 for this place. Would you? I have a few other comps that have dead links now. I hear everyone on the extra square footage – but a lot of it is truly useless square footage. But point taken on the extra bathroom. I’ll raise my estimate to 999k.
I have probably seen every single 3-bed in the Slope that has been on the market in the past 6 months, and I say tell you there is no way there isn’t something wrong with this comp. As everyone knows I think prices are headed down (possibly sharply), but for a current asking price to be at this level suggests some real weakness with the property. Even all of the cookie-cutter 3-beds on 2nd street between 4th and 5th (take your pick – there are lots on the market) are all asking over $1 million (not that they’ll get it, but they are all asking).
Yes, THL, I meant on ks8000’s comp. And I know we argue this here all the time, but many think 1 vs. 2 bathrooms is usually a signficant difference, especially when combined with a 300 sf diff. in size.
Oh sorry Biff, my bad..you meant ks8000’s comp.
(Check on the floorplan Biff)
You don’t need an eat-in kitchen as there is a well sized dining room flanking it.
I think it makes for a pretty well laid out galley size kitchen, extra storage and counter seating, a niche for the family computer/homework area, full bath and a laundry center. Maybe it’s not ideal but it’s a heck of a lot of uses in one space.
I also don’t see the number of bathrooms listed in the “comp”, which makes me think there’s a good chance there is only one.
No floor plan, no details. Can’t tell enough about the property. Too small to be comp.
Have to agree somewhat with ks8000. COTD has about 300 sqft of hallway/foyer, mostly a waste, and his seems not to.
townhouslady, if they had only put the bath aganst one wall the kitchen would’ve been a lot more usable. A 7×10 kitchen is not. This is not creative, it shows a lack of creativity (or spatial sense.)
I just did a Streeteasy search of Park Slope 3+ beds, 2+ baths. There were a grand total of four apartments available that were under $1MM and over 1,300 sf. Yes, I said 1,300 sf! Two were at 153 Lincoln Place, and two were at 255 1st Street. Hardly a great selection and none comparable to this one here.