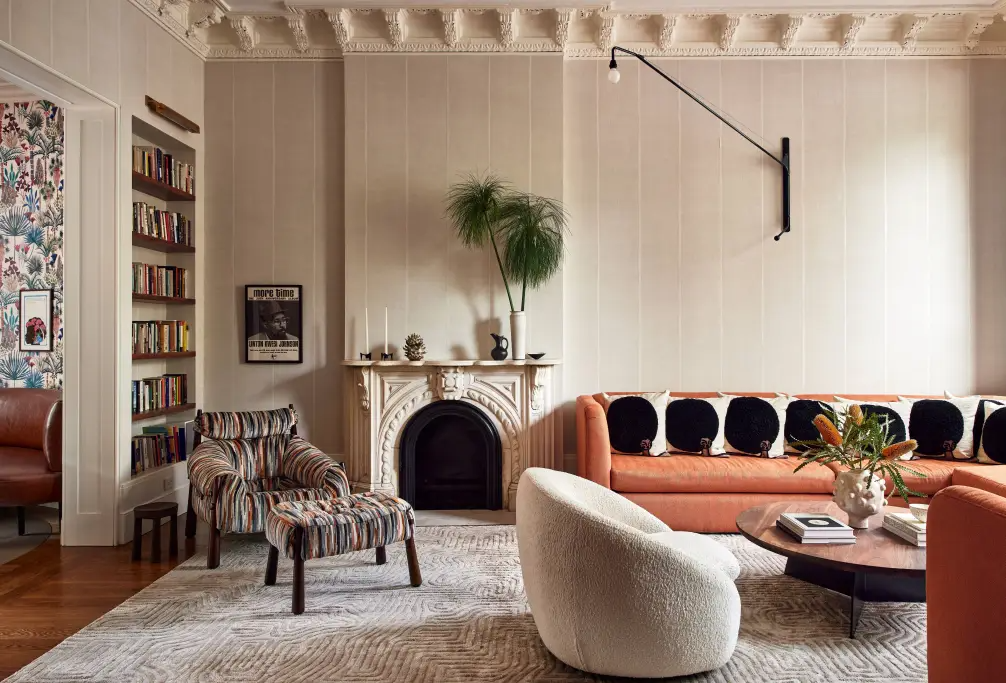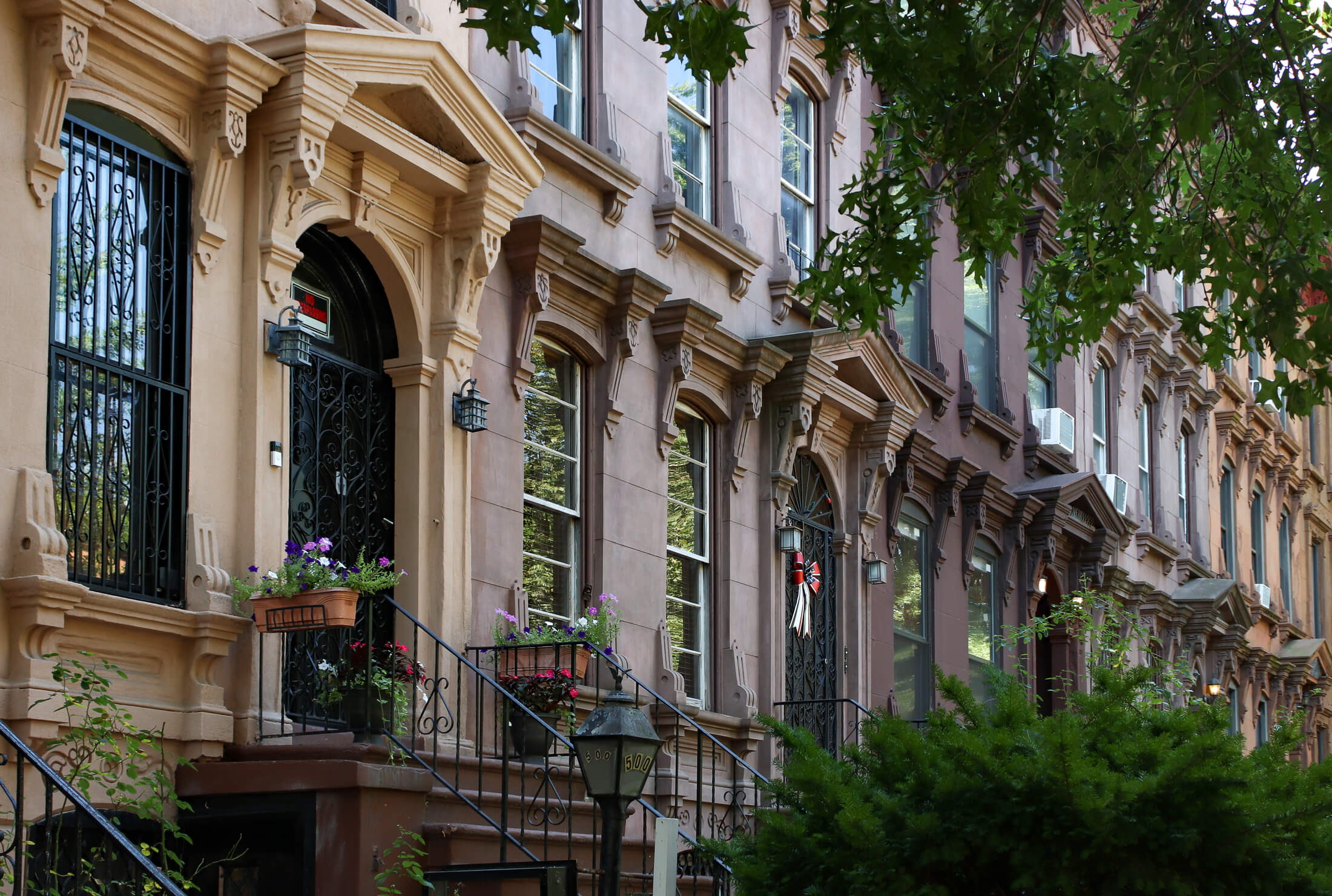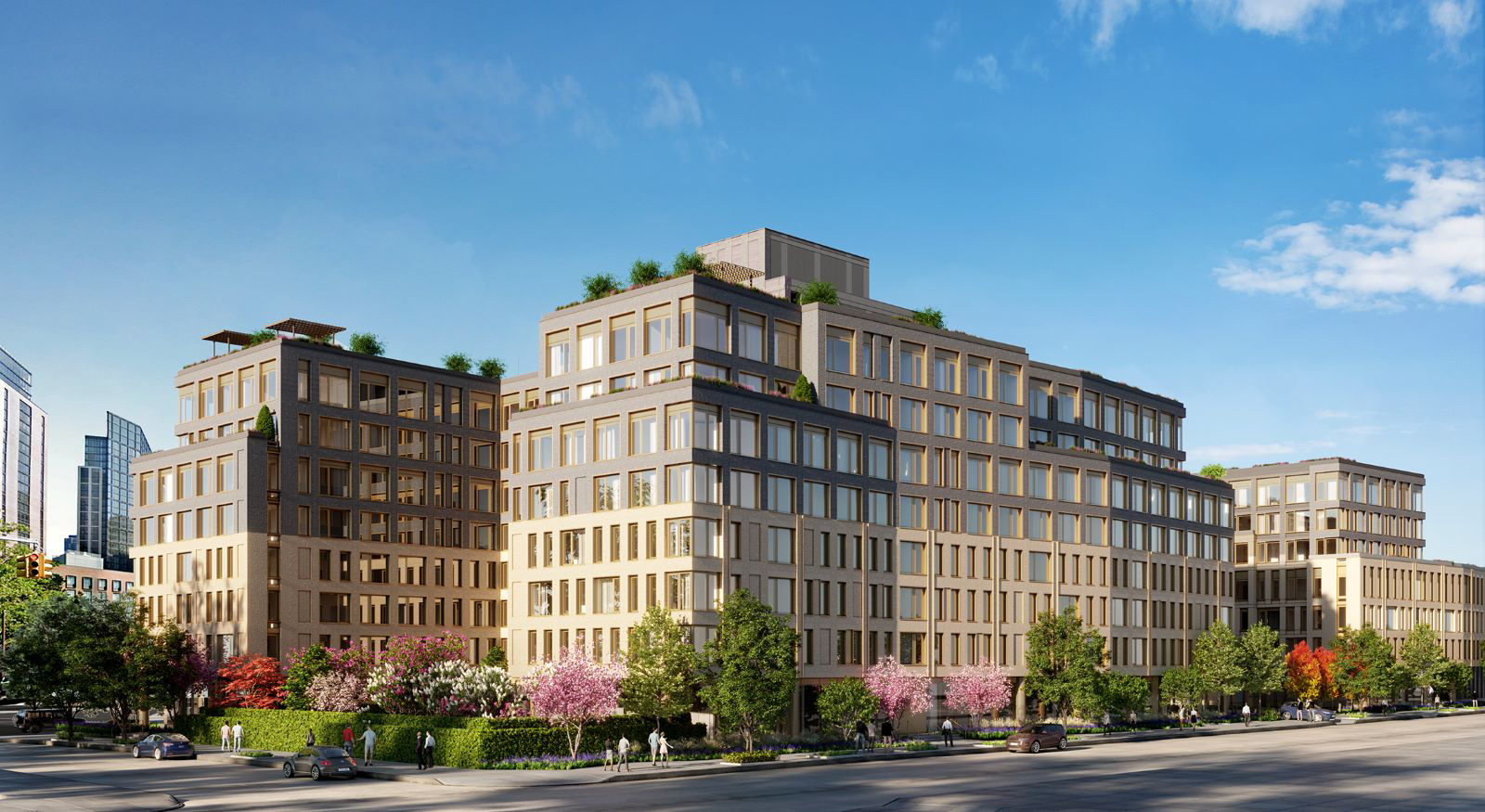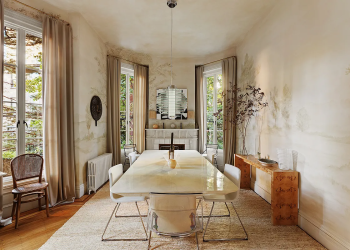House of the Day: 150 Lincoln Place
This brownstone at 150 Lincoln Place in Park Slope hit the market a couple of weeks ago with an asking price of $3,195,000. It’s a pretty gorgeous house (lots o’ original details plus tasteful) modern kitchen so we wouldn’t be surprised if it ends up going pretty close to ask. We’d place our bet on…


This brownstone at 150 Lincoln Place in Park Slope hit the market a couple of weeks ago with an asking price of $3,195,000. It’s a pretty gorgeous house (lots o’ original details plus tasteful) modern kitchen so we wouldn’t be surprised if it ends up going pretty close to ask. We’d place our bet on it coming in at just under the psychological barrier of $3 million. Thoughts?
150 Lincoln Place [Corcoran] GMAP P*Shark









A friend of mine has a very large limestone in PS and has a kitchen in a room very similar to the “Office” that is on the parlour level. It works well, with the dining room and LR on the same level.
Listing says HVAC, ParkSloper
I’m also a lover of the parlor floor kitchen, although I actually like the openness of the garden floor kitchen and dining room in this house. I also like modern kitchens as a general rule, but I agree with Architerrorist that in a house like this, the kitchen should respect the woodwork and general aesthetic of the rest of the house, like the kitchen pictured at the link below:
http://www.flickr.com/photos/27956711@N08/4582299236/
I also don’t see any mention of central air, which is surprising at this price point.
All quibbles aside, though, this is a beautiful house, of a quality that rarely comes on the market, and will surely find a buyer at close to ask.
“Agree with most of what has been said.”
NOKI!!!!!
A. I posted the HOTD link and the broker’s link at 8:23pm last night in the OT, as requested, and then texted and FB posted to tell you they were there!!!!! Sheesh.
2. You are NOT permitted to move to Park Slope. Cobble Hill. Brooklyn Heights. Approved.
Such a tragedy, Arkady.
Agree with most of what has been said. I LOVE, love, love this block. And the woodwork and most of [what is left of] the period detail is gorgeous. As are the stairs and the beams in the kitchen. And the marble bath. Lovely.
But the loft-like columns are awful and incongruous. The floor detail ends up looking isolated and lost. Something just feels wonky about it.
Agree with CGfan (that is TOO close to CGar!) and Wasder that the ideal layout would be kitchen, half bath and deck all on parlor floor. Otherwise that floor becomes a dusty, unused museum. And too many floors to go up and down if the kids are on the top floor and the kitchen is on the garden. I guess it beats a home gym.
“Would prefer a hat tipping to actual wood in the cabinetry, and some serious millwork, even if painted white.”
Totally agree. You’ve described my ideal kitchen.
Arcaty, that’s a real shame. Like people buying a house dripping with original detail, and gutting it to look like a SoHo loft. Don’t. Get. It.
Arkady,
I knew the previous owners – kids were friends. There was A LOT of wallpaper (including the ceilings) that the owners before them had done. It actually looked very good.
Truthfully, I don’t care for the modern kitchen of the bath pictured. I prefer kitchens which, on some level, harmonize with the period feel of the house. No, I’m not suggesting a wash basin and scullery maid, but I just don’t go for the ultra-modern kitchen in a house that has so much preserved detail, even if the kitchen is removed, visually, from the rest of the home. Just doesn’t work for me, although I’m sure I’m in the minority here. Would prefer a hat tipping to actual wood in the cabinetry, and some serious millwork, even if painted white.
What’s really tragic about this house is that two owners ago it was an incredibly restored place – a couple who were both fine artists did the work themselves – erecting scaffolds to paint the ceilings, scavenging door hinges, etc. from dumpsters. When they’d bought it, it was an SRO & there was a ton of work that had to be done & they took years. It was truly gorgeous. Then someone bought it & gutted a lot of what had been done.