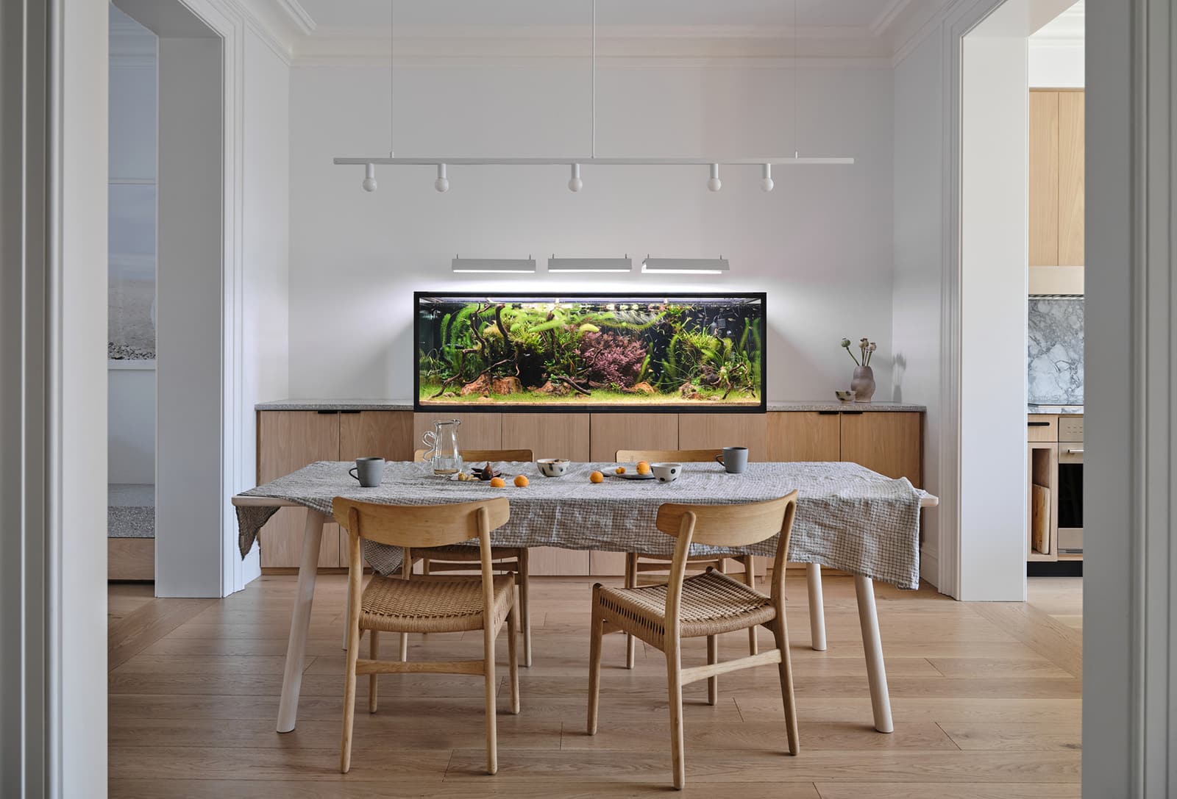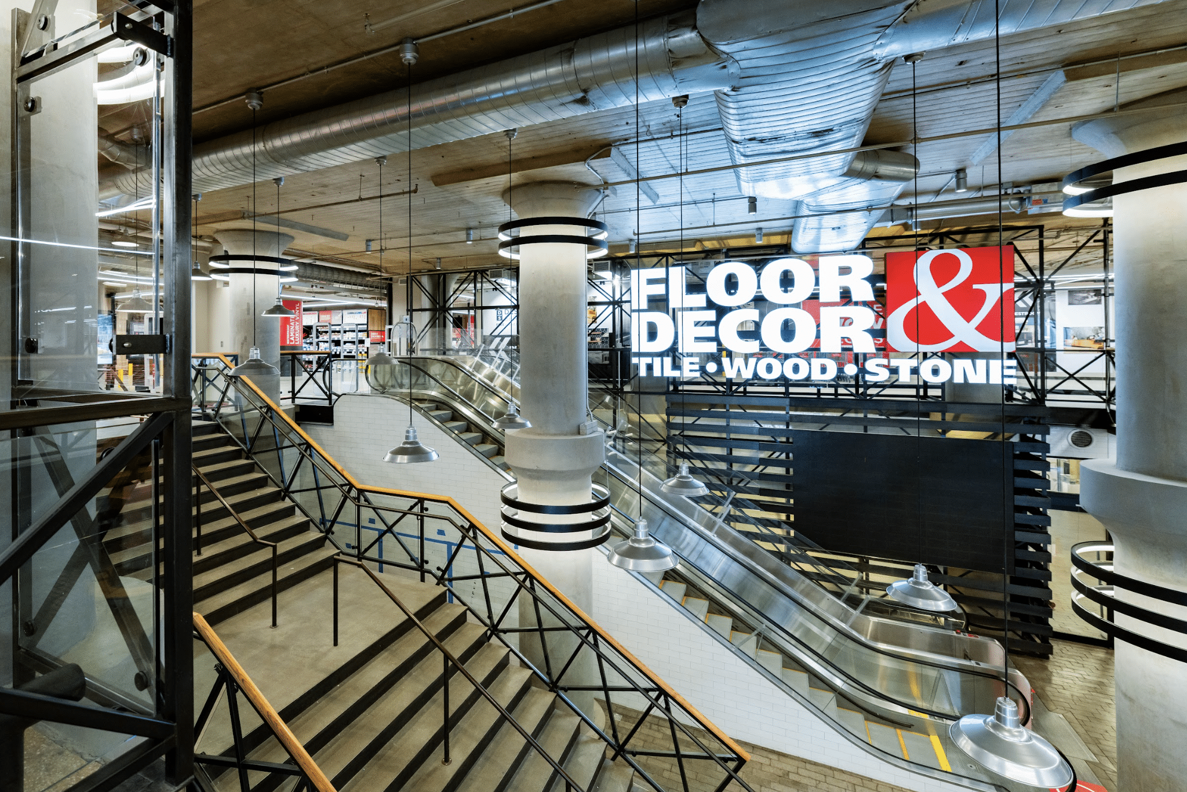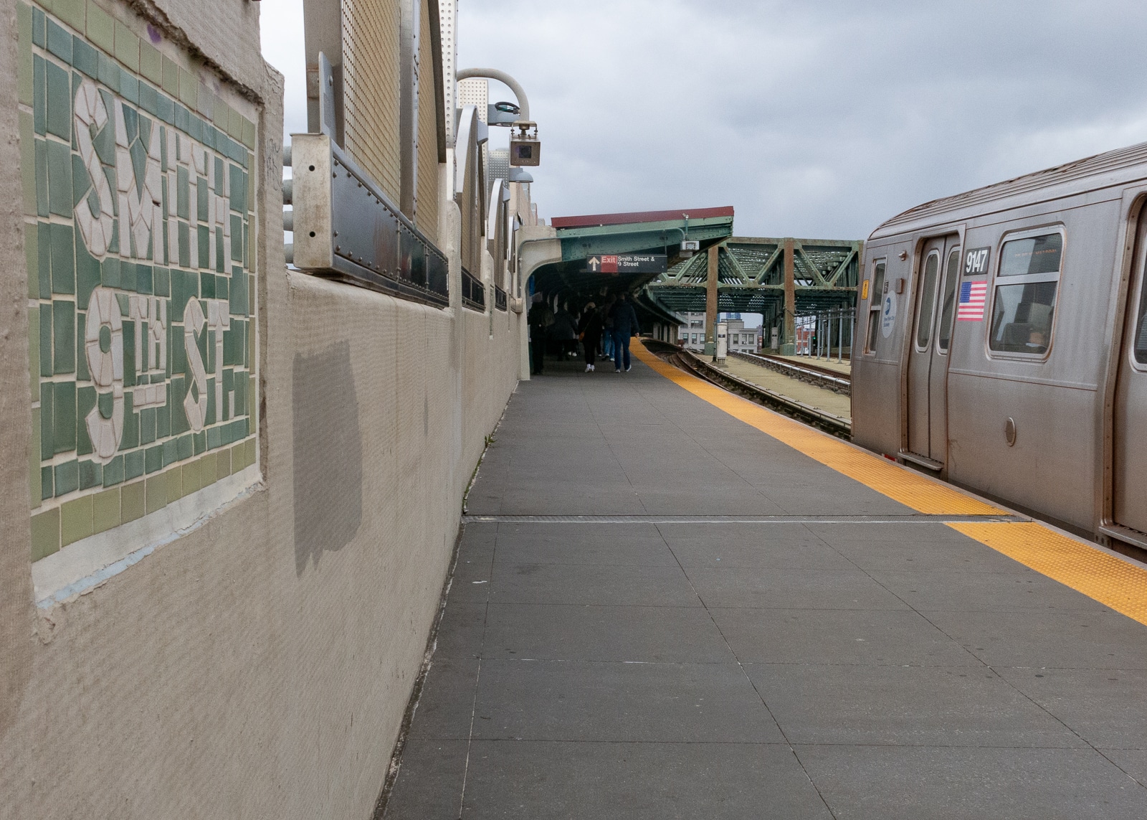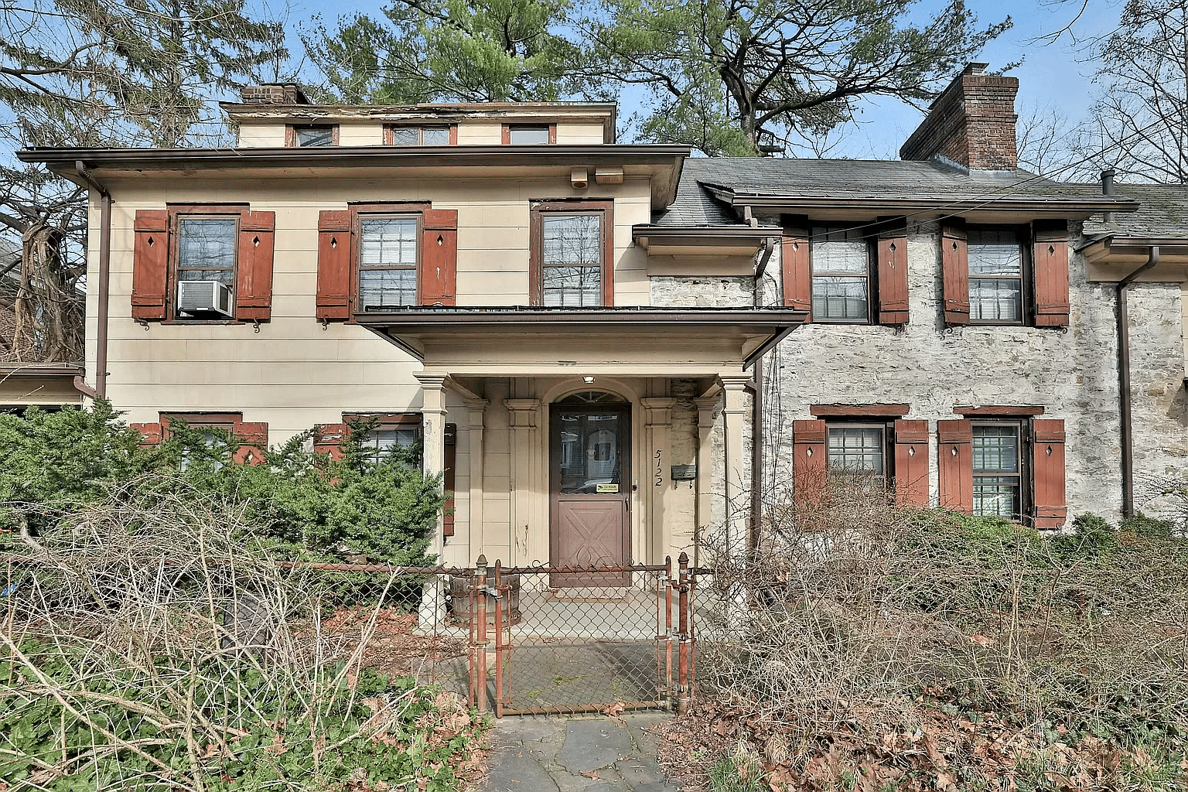Coney Island Boardwalk Comes to Dumbo Devo
Earlier this month an exterior rendering surfaced for the Dumbo development 205 Water Street, and now there are a few more interior renderings to tide us over until the building’s launch, which is tentatively scheduled for next month. Shown above, the “reflecting garden,” and after the jump, a rendering of the snazzy lobby. Here’s what…

Earlier this month an exterior rendering surfaced for the Dumbo development 205 Water Street, and now there are a few more interior renderings to tide us over until the building’s launch, which is tentatively scheduled for next month. Shown above, the “reflecting garden,” and after the jump, a rendering of the snazzy lobby. Here’s what developer Toll Brothers has to say about both:
205 Water was designed with a holistic approach that embraces the industrial past of the DUMBO historic landmark district while preserving the environment for the benefit of its inhabitants and the New York region as a whole. Projected to achieve LEED Gold Certification, 205 Water is the most ecologically responsible building ever developed by Toll Brothers. The lobby, staffed by a 24-hour concierge, features reclaimed Coney Island Boardwalk accent walls, double height architectural concrete walls and concrete floors with recycled steel plate in-lays. The Reflecting Garden adjoins the Resident’s Lounge, which features a bar and a media room. The garden is comprised of indigenous landscaping requiring zero irrigation, reclaimed Coney Island Boardwalk decking and concrete planters.
A little bit of Coney in Dumbo? Why not! Earlier this week it was announced that 205 Water’s neighbor, 220 Water Street, is also readying for launch.
More Info Comes to Light on Toll’s Dumbo Build [Brownstoner]
Development Watch: 205 Water [Brownstoner]
Progress on Toll’s Dumbo Build [Brownstoner] GMAP










What's Your Take? Leave a Comment