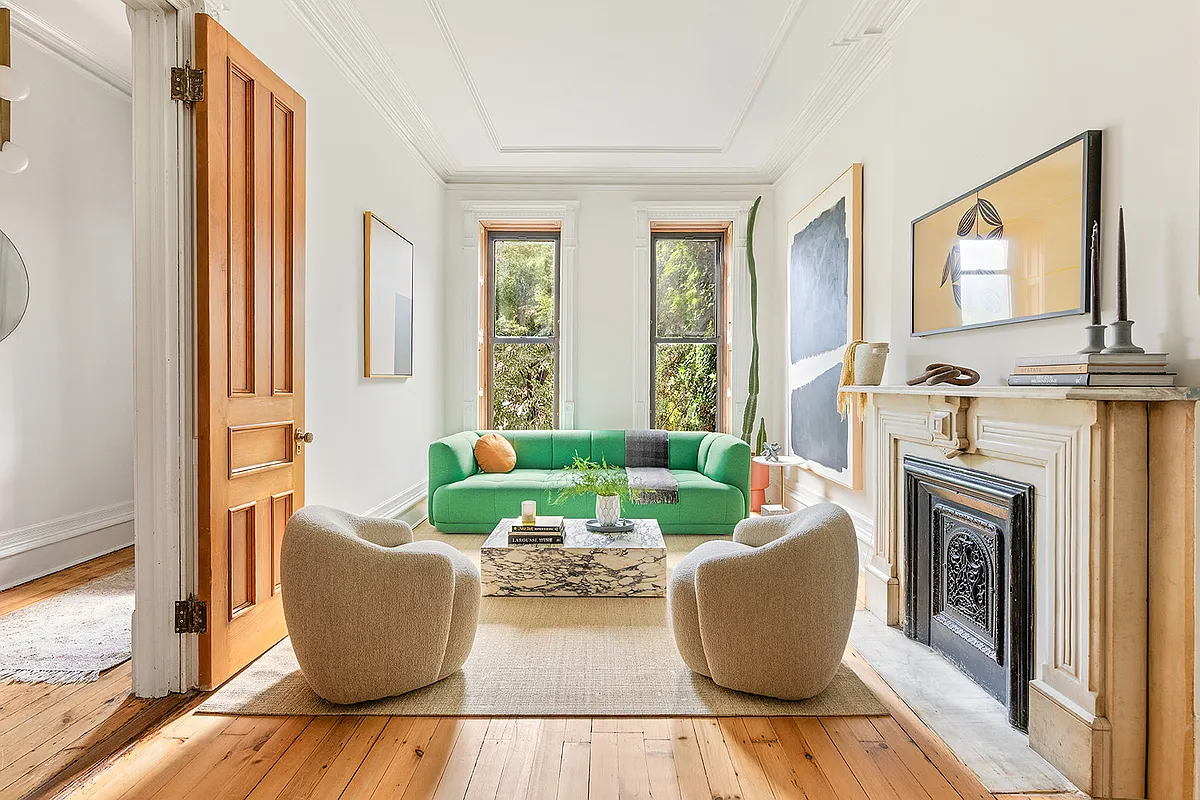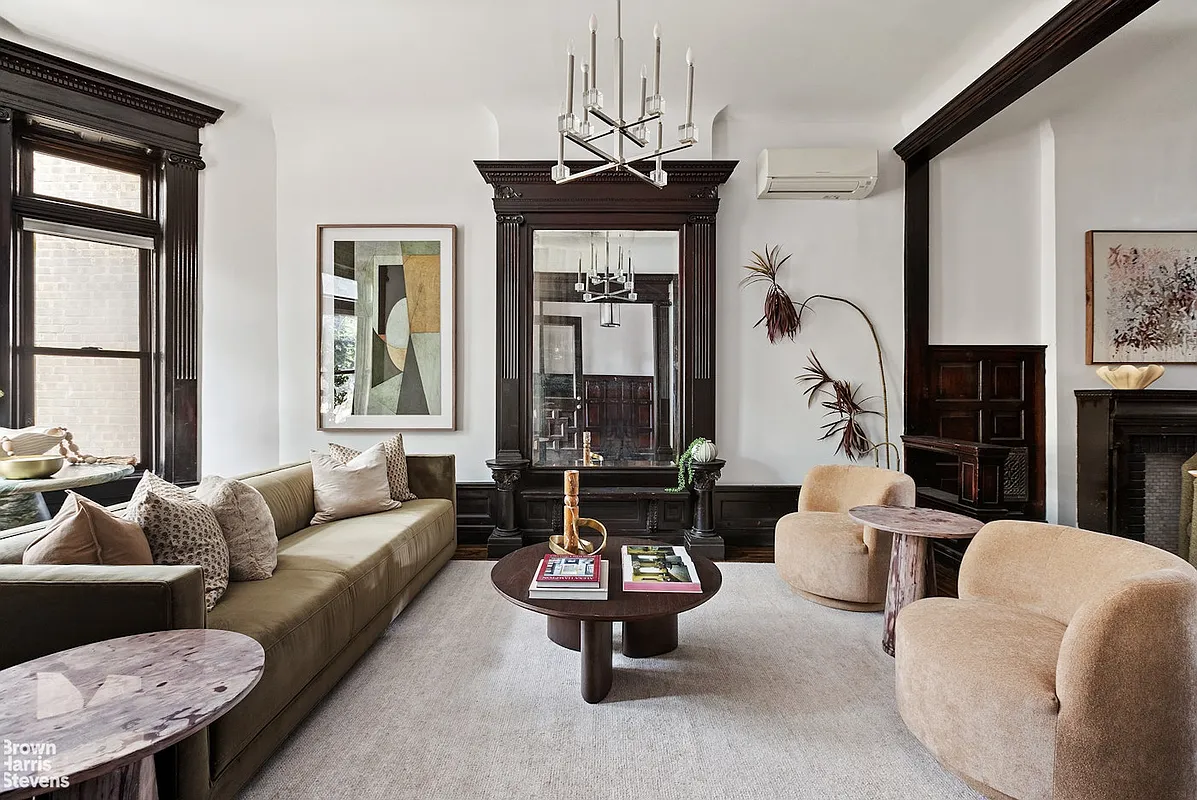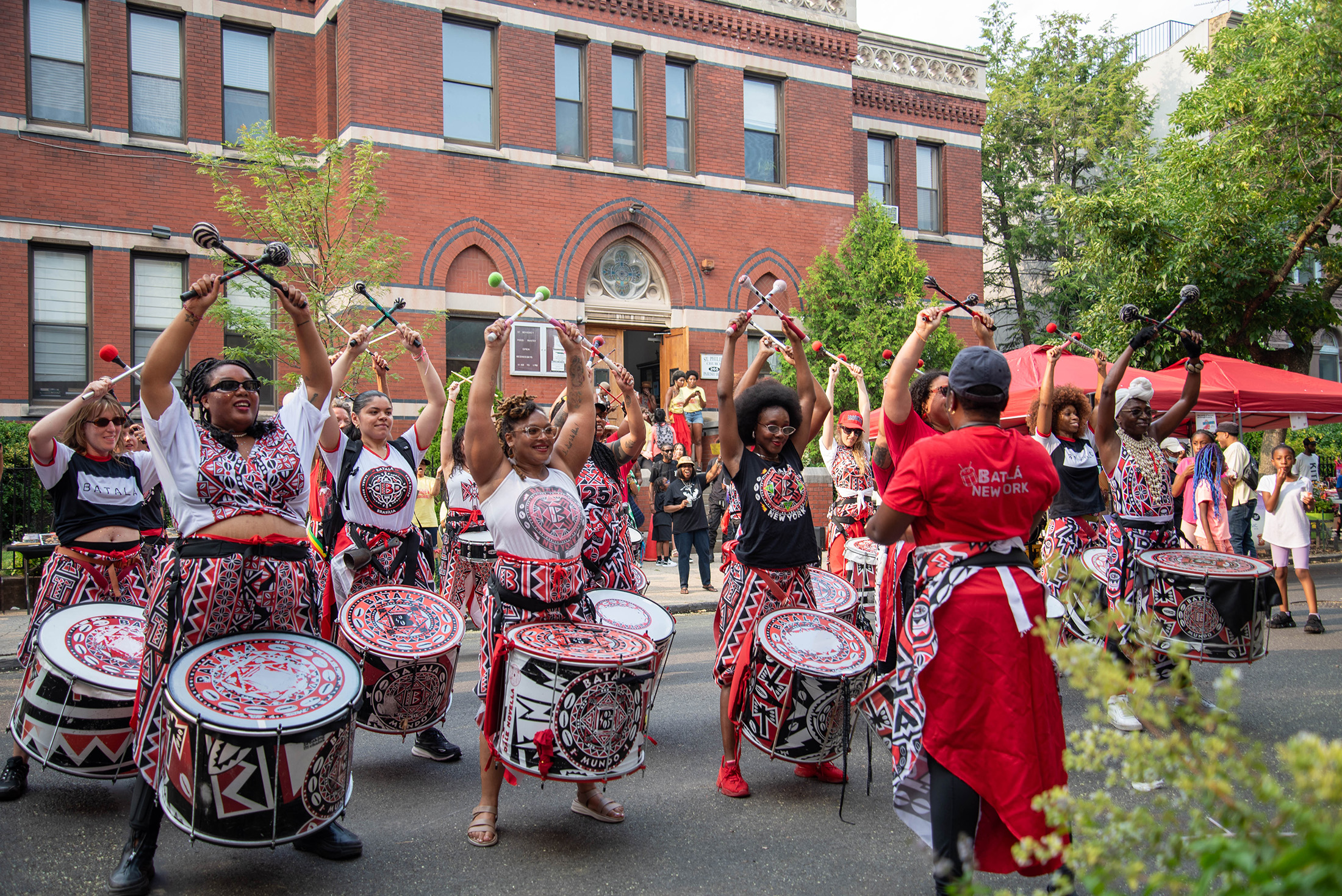Bath Reno #8: Park Slope Modern
The man known in these parts as an architect in brooklyn (whose kitchen work was featured back in July) wrote in with this submission to the ongoing bathroom renovation series In a recent Park Slope brownstone renovation the existing house had a fair bit of old detail, but nothing had survived on the top floor….


The man known in these parts as an architect in brooklyn (whose kitchen work was featured back in July) wrote in with this submission to the ongoing bathroom renovation series
In a recent Park Slope brownstone renovation the existing house had a fair bit of old detail, but nothing had survived on the top floor. While another bathroom got a more tradition, even “adult” renovation (soaking tub, subway tile, pedestal sink, etc.), this floor’s bathroom was envisioned to be more playful, kid- and family-oriented.
An existing skylight became a top light for a new cedar and hemlock sauna. New steel lot line windows allow for rootop light into the shower and above vanity and bathtub; the toilet is tucked away in an alcove made by an intruding closet from a front bedroom.
Fun details: the floor is teak and comfortable barefoot while the tile is mostly mosaic in alternating plain and iridescent stripes; the towel warmer wraps on two walls and is connected to the building’s hot water heat; the shower has a fold down bench and a hand-shower on a bracket for when the rain head is too much; the vanity is wall-hung, with storage (and a radiator) below, and made from left-over wood flooring; the windows are positioned high so that the adjoining neighbors’ rooftop equipment is out-of-view; the sauna’s skylight can be opened to vent the sauna; and finally new stairs in the hall lead to a roof deck for cooling off (in relative private) après-sauna.
Bath Reno #7: Traditional in Park Slope [Brownstoner]
Bath Reno #6: Modern in Carroll Gardens [Brownstoner]
Bathroom Reno #5: Soaking It Up [Brownstoner]
Bathroom Reno #4: Glass Tile Time [Brownstoner]
Bathroom Reno #3: Marble All Around [Brownstoner]
Bathroom Reno #2: After the Fire [Brownstoner]
Bathroom Reno #1: $3,000 Goes A Long Way [Brownstoner]







For awhile the sauna was going to be in an extension — lots of problems with that idea; while a cellar placement was never seriously contemplated (for one, you can’t legally put a shower down there).
As for contact info: try me at aaib@ml1.net and I can direct you to more information about my office.
I love this too. And placing the sauna in the middle of a bathroom that’s in the heart of the house (as opposed to in a cold extension or gloomy cellar) seems like a great way to guarantee it is well used. I would also willing sacrifice bedroom space for something like this. Brownstone bedrooms can easily feel cavernous and distinctly un-cozy. The reconfigured rooms are still plenty big enough, especially when compared to bedrooms in new construction apts. Plus, they gained a small side room by sub-dividing the large l-shaped room. Fabulous job!
AAIB, do you have contact info or a website? I’d love to discuss a project with you.
— Prospect Heights brownstone owner
I love this – i particularly appreciate it because it’s not necessarily my style but I still love it and appreciate the choices made. Also. given how crazy NY living is, I would gladly trade bedroom space for a sauna or steam room! great job! (would also love to know more about cost, but understand if you need to keep client expenditures confidential)
My parents put a sauna into an extension of our suburban home back in the 70s. It’s never been used as anything more than a wood closet we keep the Christmas ornaments in. It’s also located just upstairs from the pool table that’s been a place to dump everything since about 1 yr after it arrived.
Still, I’m going to have to start looking around from my roof to see if I can spot people in robes.
Thanks for the clarifications, aaib. What you explained makes much more sense.
I know you can actually get very high flow shower heads if you look around, hence my comment.
it’s a shame the skylight was replaced. A lot more energy efficient to use natural light
Swedelicious!
Re: the size of the bathroom. Being a family bath (there is no “master” bath in this house), the bathroom was designed to accommodate the usual bathroom functions as well as sauna functions. This is not a “kids bath” but rather a kid-friendly bath used by all members of the family. The clients were OK with the larger bathroom (made possible only by the new windows) / smaller bedrooms trade-off, as the bedrooms are envisioned as sleeping spaces only, not the multipurpose work/play/sleep rooms some people might prefer.
Re: the rainshower head. It’s low-flow, as are all fixtures now sold in the US. A hand shower is mounted on the wall so that when one wants to shower without washing your hair you don’t get soaked from above. The fixtures themselves are unremarkable in terms of cost. The Toto toilet is the excellent Aquia model, which is compact and allows for a choice of low-flow or even lower-flow flush.
Re: the use of the sauna. For these clients, the sauna is part of their culture and family ritual. Indulgence? Certainly. But the materials for the sauna cost considerably less than, e.g., a tub from Waterworks — actually, the great indulgence here is the square footage “consumed” in the floorplan. I suppose the next family could/would easily convert it to a walk-in closet.
Re: the teak. Very competitively priced versus fancy tile, which I suppose says more about the destruction of rain forests than anything else. And re: the code regarding wood in bathrooms? As a former law professor of mine was fond of saying regarding regulations, contract language and code, “sometimes, even Homer nods.”
Dude, it’s not like we’re living in the brothels of calcutta and suddenly some freaky slumlord decides to give HIS kids a — god forbid, gasp gasp — rainshower!
By that standard, if you’ve got a friggin toilet, you should be ashamed of your indulgence.
Get thee to an outhouse!