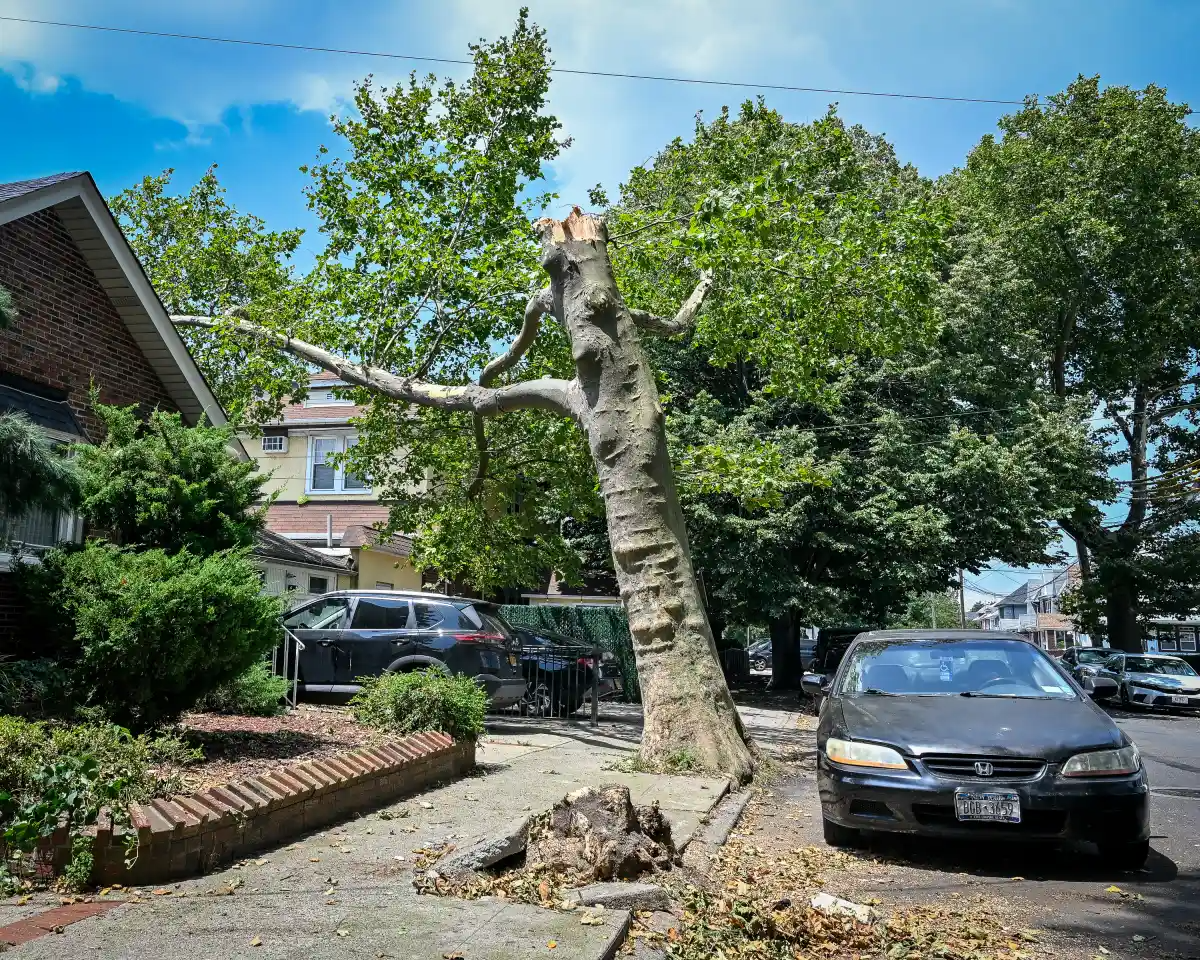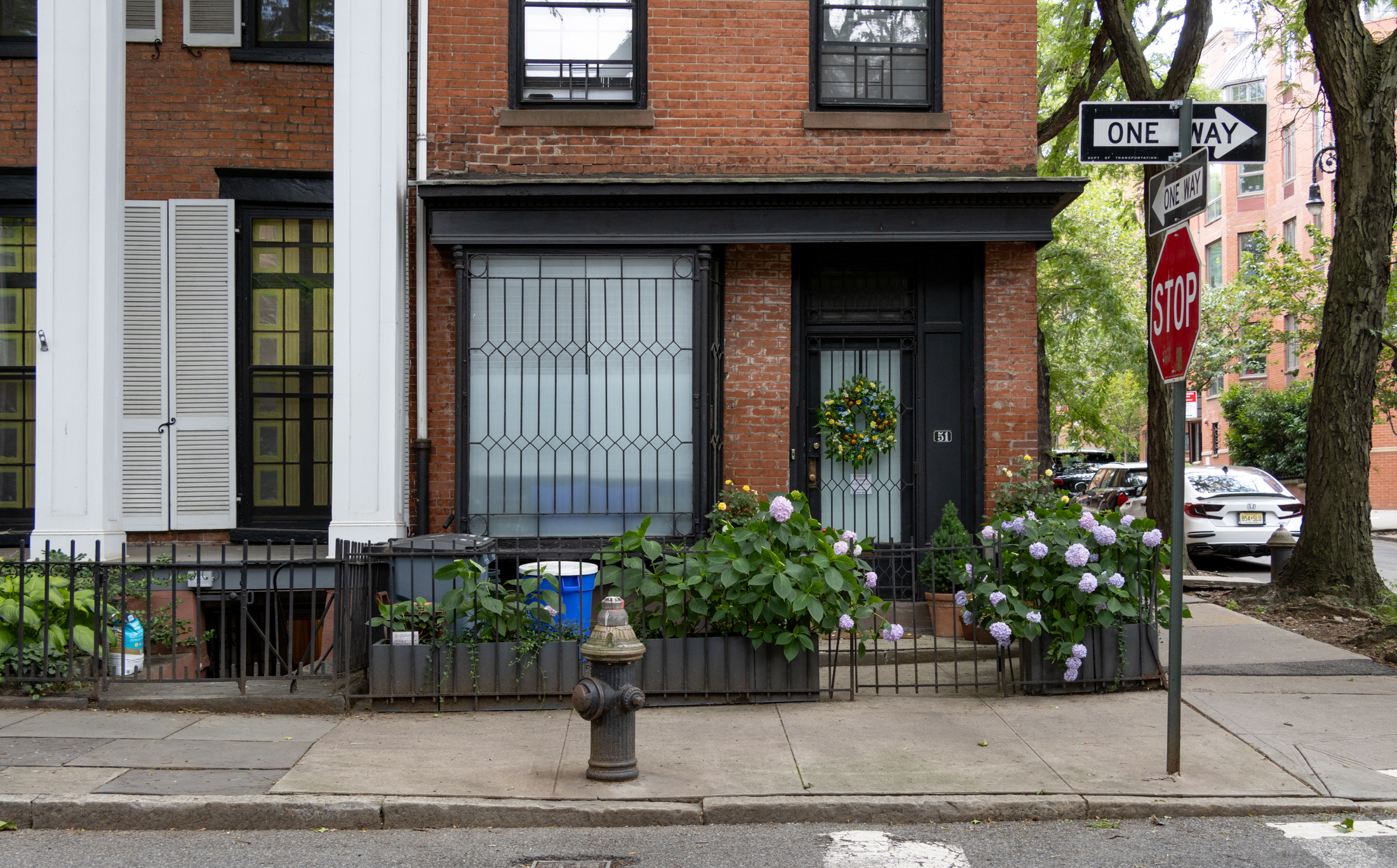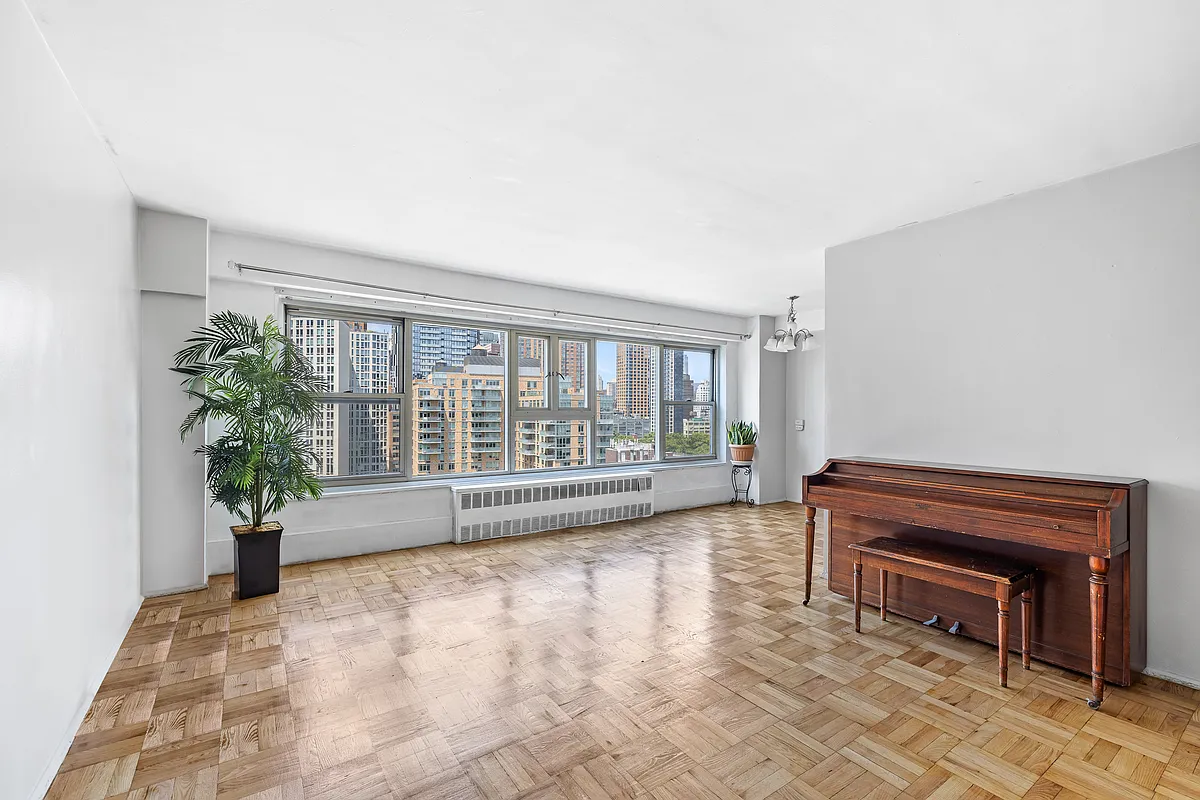More Domino Plans
In addition to the exterior renderings, Thursday night’s presentation at CB1 included detailed plans for the layout of the Domino Sugar Factory. This cross-section shows the ground-floor retail topped by three floors of community use space; for the residential portion of the building that begins on the fifth floor, an interior courtyard will be carved…


In addition to the exterior renderings, Thursday night’s presentation at CB1 included detailed plans for the layout of the Domino Sugar Factory. This cross-section shows the ground-floor retail topped by three floors of community use space; for the residential portion of the building that begins on the fifth floor, an interior courtyard will be carved out of the building in order to meet light-and-air code requirements. As you can see from the final image in this series, that won’t be such a big deal since the entire interior of the building is basically going to be removed anyway. Because of its original industrial use with huge refining machinery, the building never had the kind of typical floor spacing that would one expect from looking at the exterior window configuration. For all intents and purposes, all that will be preserved in this case are the brick walls. It will be interesting to see how the Landmarks Preservation Commission feels about the Tate Modern-approach to preservation; there’s a hearing scheduled for tomorrow.
Domino Sugar Factory Proposed Addition Revealed [Brownstoner]
BREAKING! LPC Approves Historic Designation for Domino [Brownstoner]
CPC Shows and Tells Its Plans for Domino [Brownstoner] GMAP
Plans for ‘New Domino’ Released by City Planning [Brownstoner]

Parking and ground-floor retail layouts.

Community use and residential layouts.

The brick shell.





Sounds fine to me. The Tate is amazing. (In fact, I wish this were a contemporary art museum instead of condos.) LPC shouldn’t care–there’s not a lot of point in conserving huge sugar-refining machines, yes?