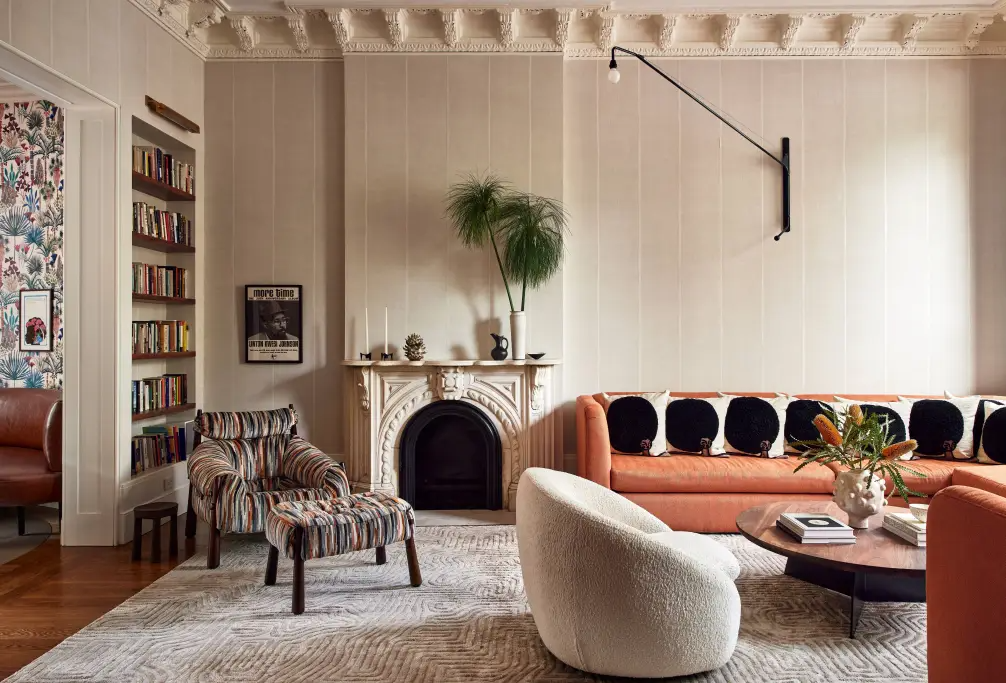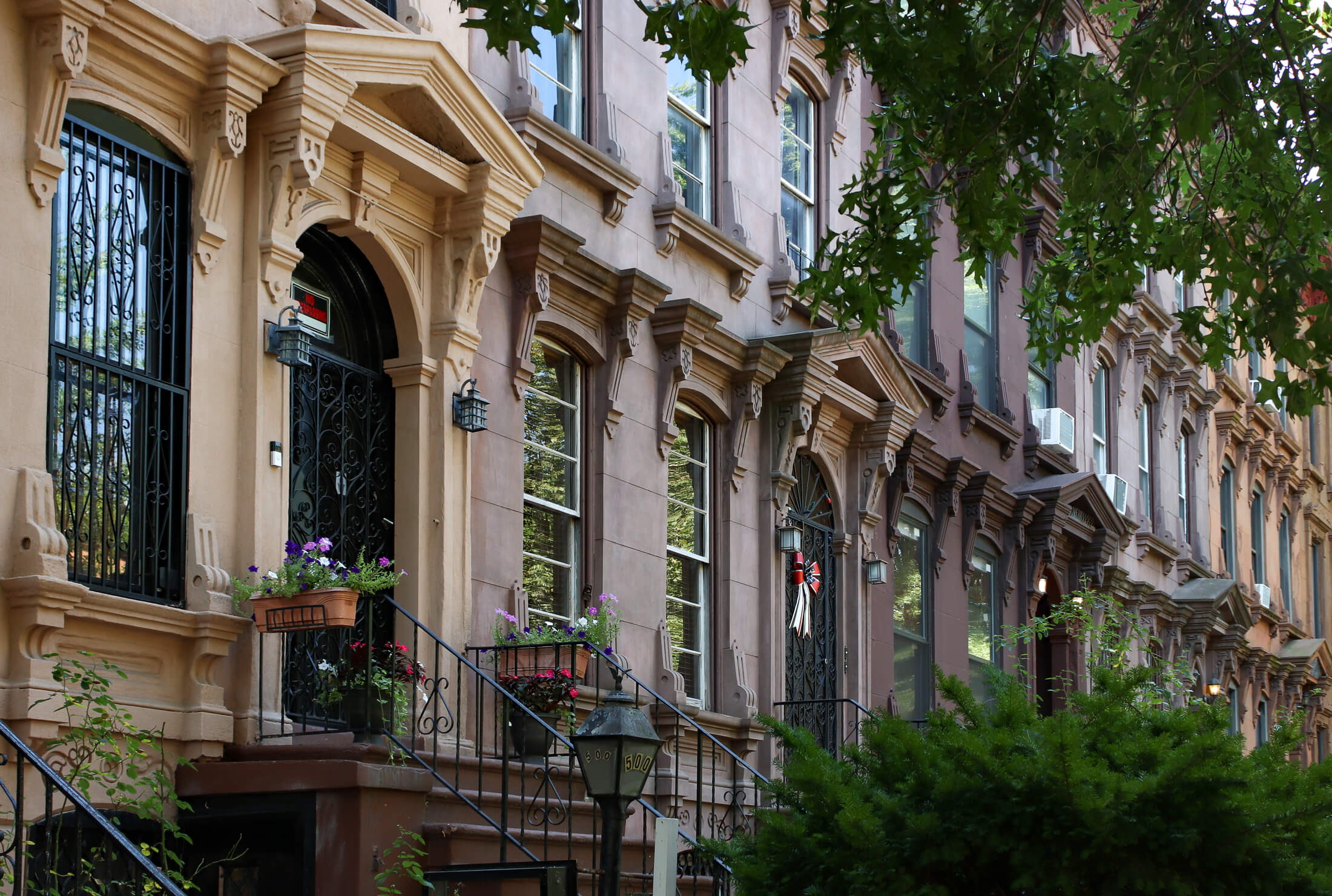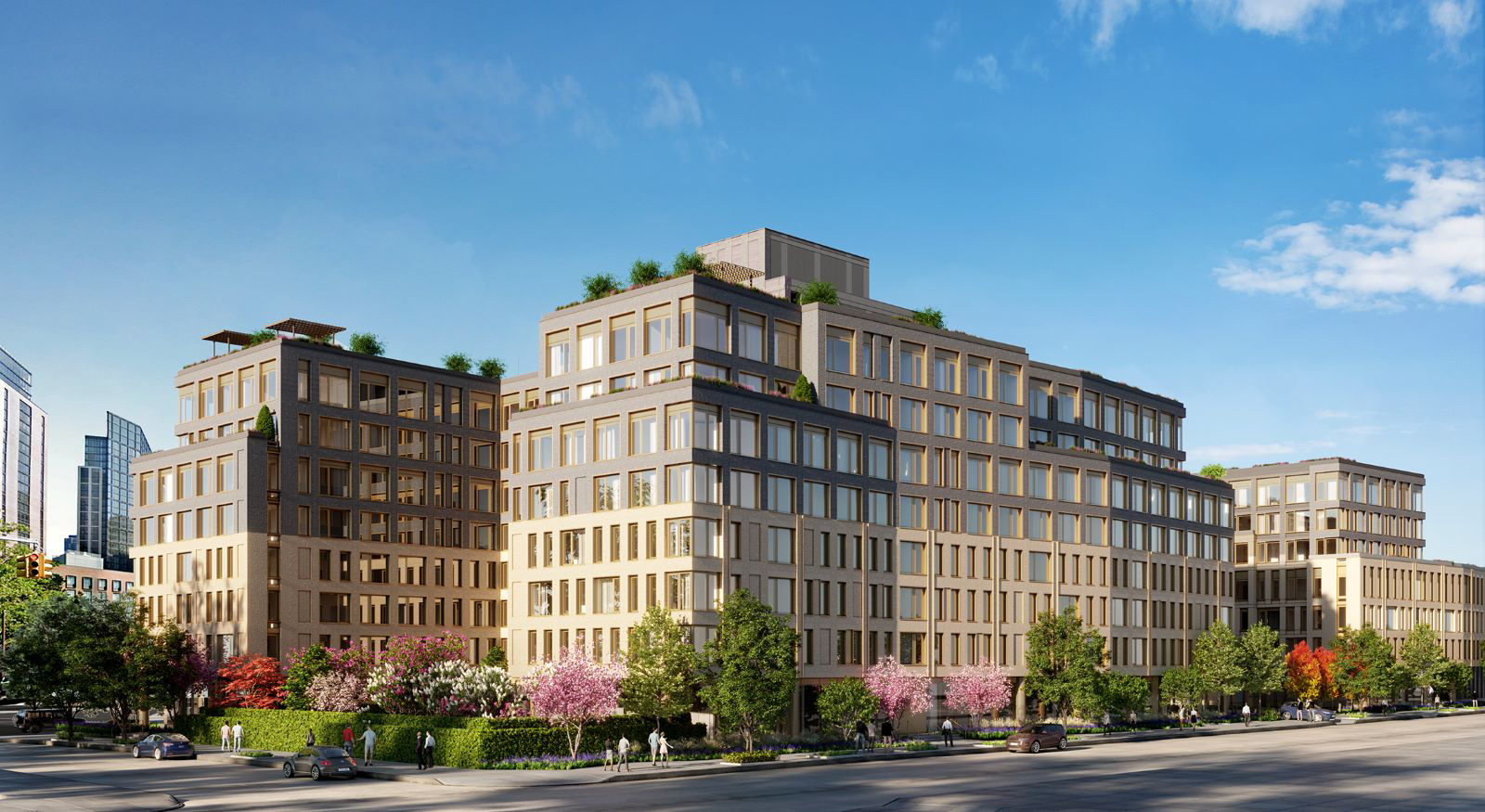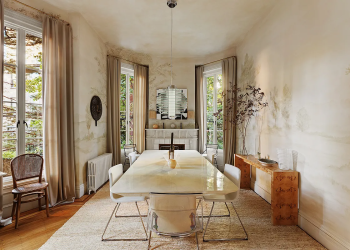House of the Day: 350 Baltic Street
This new listing at 350 Baltic Street is not your standard Cobble Hill house. In addition to being quite small (17-by-30-foot footprint) and having a low price tag of $1,250,000, the house has an unusual configuration: Part of the second floor has been removed to create a double-height atrium on the parlor floor. An interesting…


This new listing at 350 Baltic Street is not your standard Cobble Hill house. In addition to being quite small (17-by-30-foot footprint) and having a low price tag of $1,250,000, the house has an unusual configuration: Part of the second floor has been removed to create a double-height atrium on the parlor floor. An interesting idea in theory (the Curbed writer who highlighted the house earlier this week “kinda liked” the whole atrium thing) but it’s hard to know without visiting in person whether it was a smart call or just a destroyer of valuable living space. Anyone checked it out?
350 Baltic Street [Douglas Elliman] GMAP P*Shark









When I started looking around, the only thing you could get in brownstone harlem for around $1 Million was a shell on a skanky block.
11217, where u been??? check your email.
Where are you getting your own house with a yard in Manhattan for 1.25 million? Harlem?
Let’s start with the obvious:
There’s no way that this house is 1938 sq ft. My guess is 1350.
For 1.25 MM you get
a) a studio apartment of 510 sq ft accessible through a rabbit hole in the living room
b) A fairly nice main floor
c) 2 1/2 small rooms upstairs that are set up in a bizarro-loft configuration.
Upstairs, there’s no bathroom and it doesn’t look like those fabric panels on hinges provide much privacy.
For $900/sq ft, I’d rather just buy a place in Manhattan.
Cute. 1900 sq ft aint bad, even though not all floor space. I like the atrium– it allows for a skylight to light the whole place. from someone who lives in a light-starved, low ceiling garden apt, i know know the value of lofty ceilings and sunlight. its very high. my dark cave, no matter how cutely decorated, can be depressing.
DIBS: I got that log cabin vibe from the kitchen as well. That’s one sweet range—although in the cabin of my dreams we’ll have a massive “always on” Aga that does double duty heating up the place.
The kitchen is exactly what I would want in my log cabin that I hope to build someday. I’m not trying to be snarky with that either.
Love the yard and kitchen cabinets. Not so crazy about all the dark brick. Undecided on the atrium, although I could see hanging a Tarzan rope and swinging from on side to the other.
I really like it. The skylight transforms this place from something small and cramped to something interesting.
Bathroom on the other floor doesn’t bother me given it is still pretty close to both bedrooms and you don’t need to walk through the main living area to get there. Bigger issue to me is that there isn’t at least another 1/2 bath.
Nobody who has had a baby would call a space you need to walk through to get to another bedroom a “nursery”