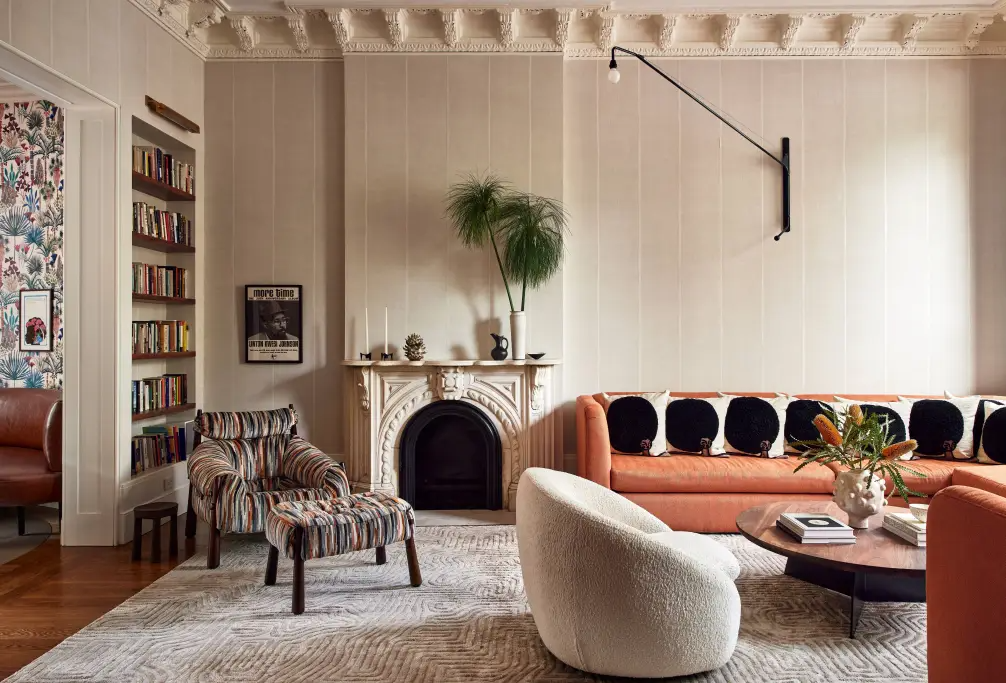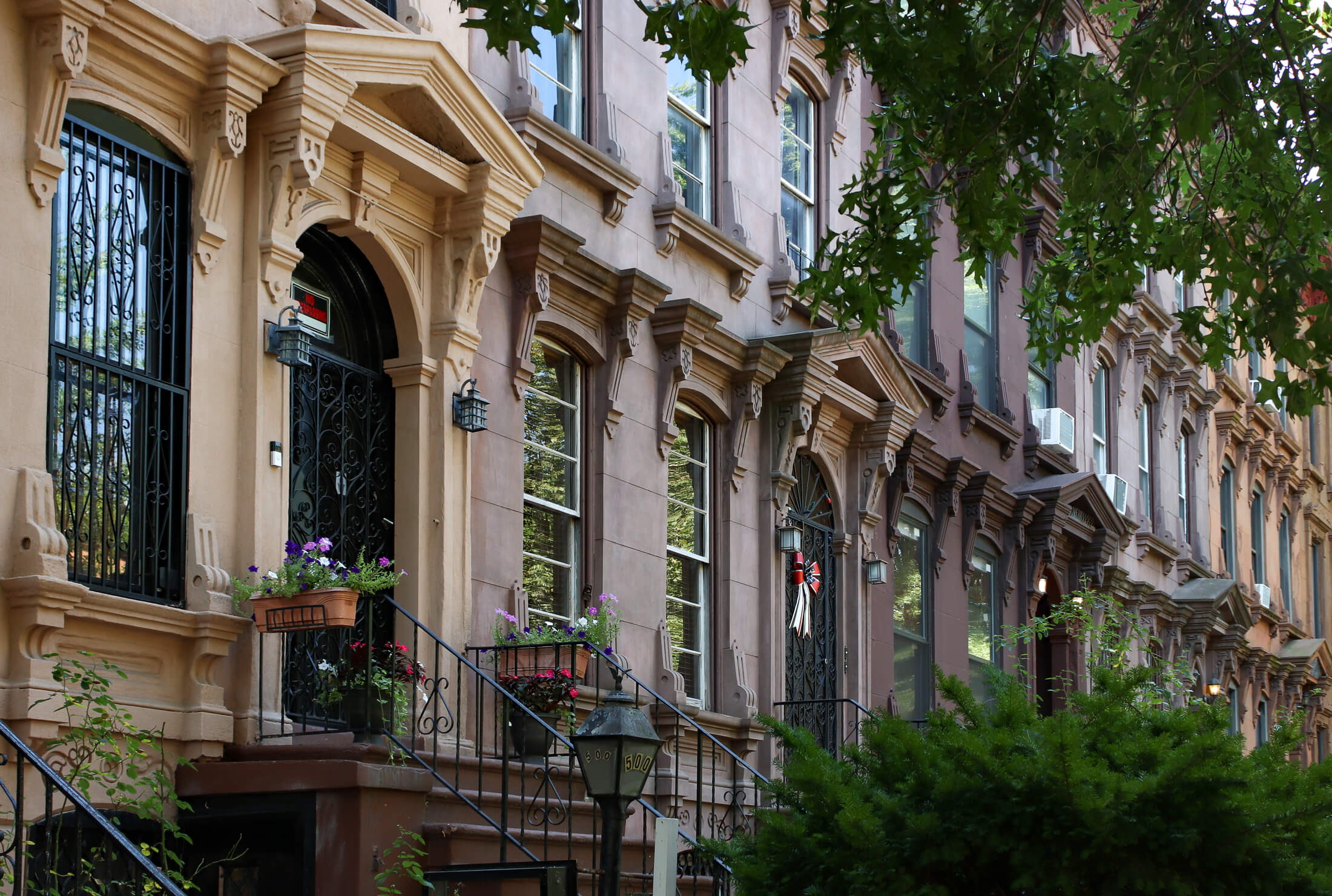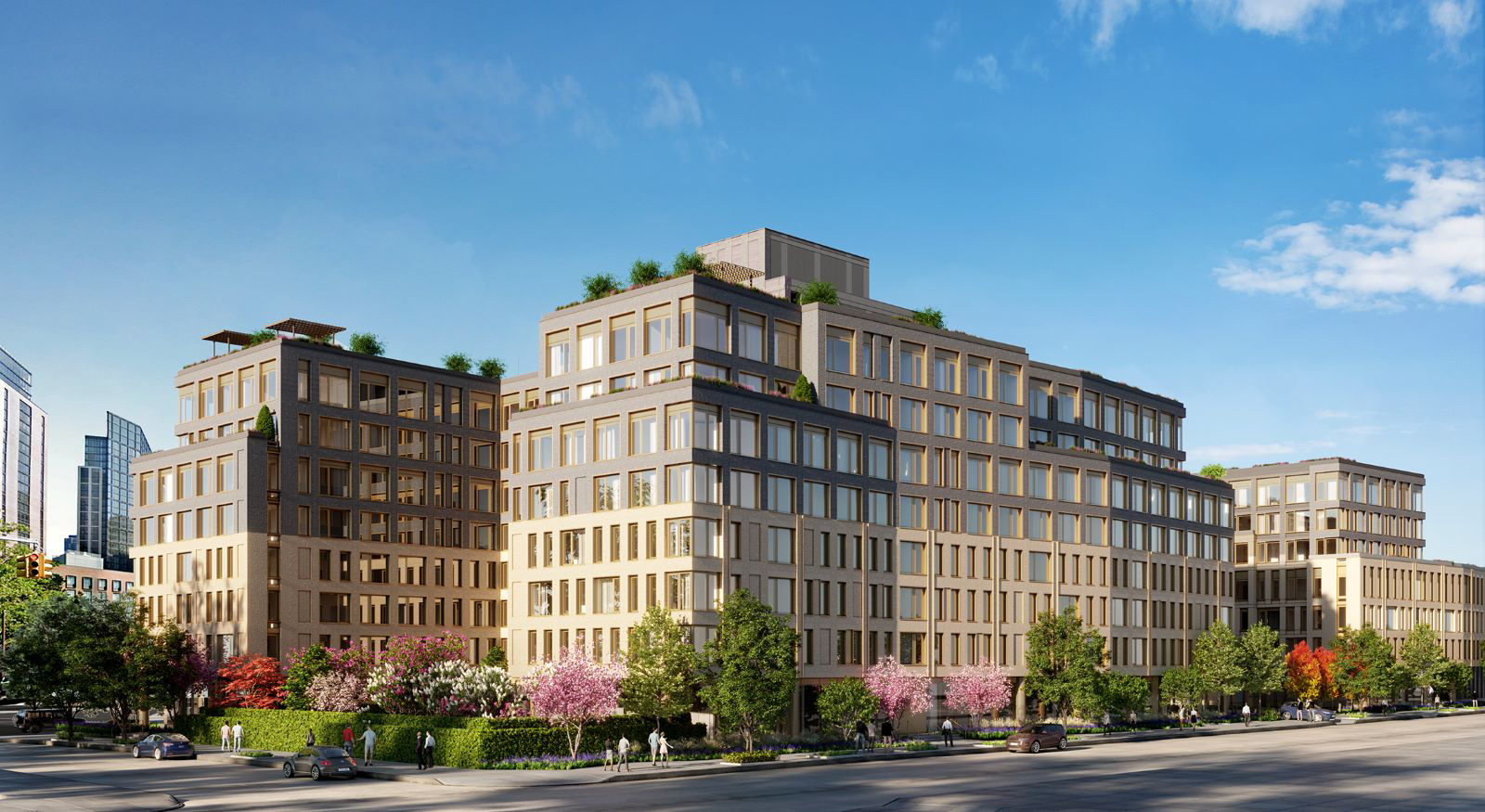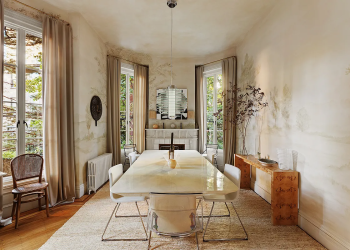House of the Day: 350 Baltic Street
This new listing at 350 Baltic Street is not your standard Cobble Hill house. In addition to being quite small (17-by-30-foot footprint) and having a low price tag of $1,250,000, the house has an unusual configuration: Part of the second floor has been removed to create a double-height atrium on the parlor floor. An interesting…


This new listing at 350 Baltic Street is not your standard Cobble Hill house. In addition to being quite small (17-by-30-foot footprint) and having a low price tag of $1,250,000, the house has an unusual configuration: Part of the second floor has been removed to create a double-height atrium on the parlor floor. An interesting idea in theory (the Curbed writer who highlighted the house earlier this week “kinda liked” the whole atrium thing) but it’s hard to know without visiting in person whether it was a smart call or just a destroyer of valuable living space. Anyone checked it out?
350 Baltic Street [Douglas Elliman] GMAP P*Shark









I kinda like the atrium too, in theory. Not sure I would pay $1.2 for all that missing living space and no bathroom on the bedroom floor. Seems like a waste of space in this market.
Is it just me, or does that interior have a real 80s vibe?
The house has a lot of character, but that block is skanky.
That’s one helluva kitchen range. And that yard is really great.
Also, ahem: “not your standard Cobble Hill house”: maybe because it’s in Boerum Hill?
Easy to “fill in” the atrium and add a bath. No one wants to spenmd $1 Million and not have a bathroom on the same floor as the bedroom. In fact, i wouldn’t spend $1 Million without an ensuite master bath!!!
Very cute, and nice vibes. I don’t know about the atrium. It would be small enough even with all of its floor space.
cute. did anyone do the full screen photos on broker web site?
check out second photo—photographs on mantle and hanging on wall look like Martin Mull.
Back yard is adorable. As is the house.
Pine flooring is not adorable. Sorry, hardwood snob – kids are hell on pine.
No bathroom on the bedroom floor, you gotta be kidding.
Who needs an open space between bedrooms to look down into the first floor, that’s where the bathroom should have been.
Forget the studio apartment, that space should be incorporated into family living, perhaps a family room with a big laundry room, another bathroom.
the house needs to be re-configured.